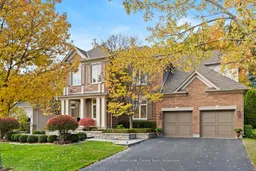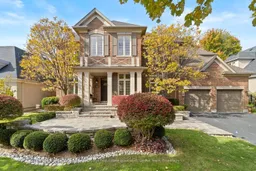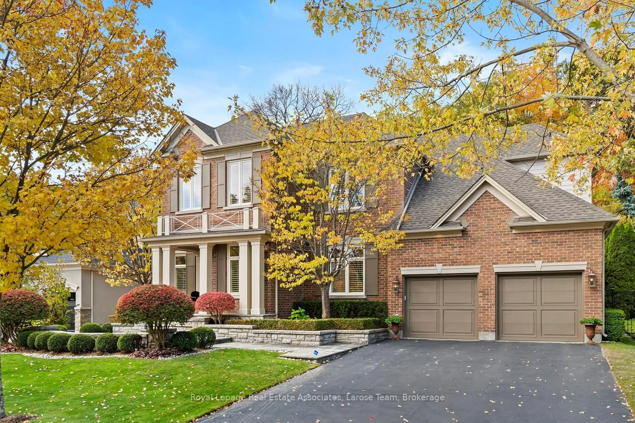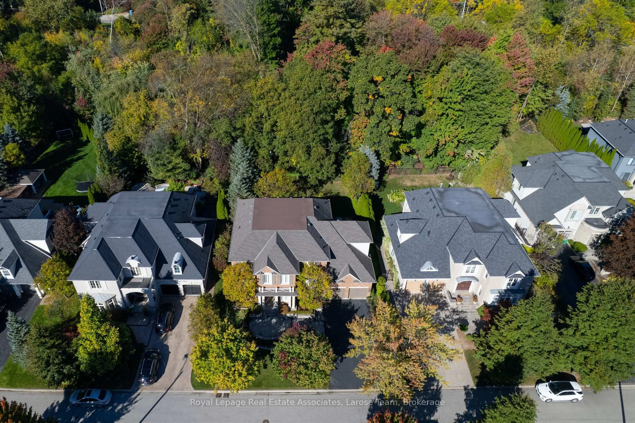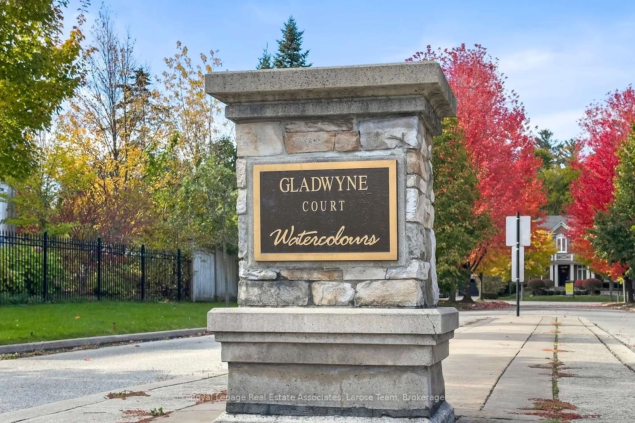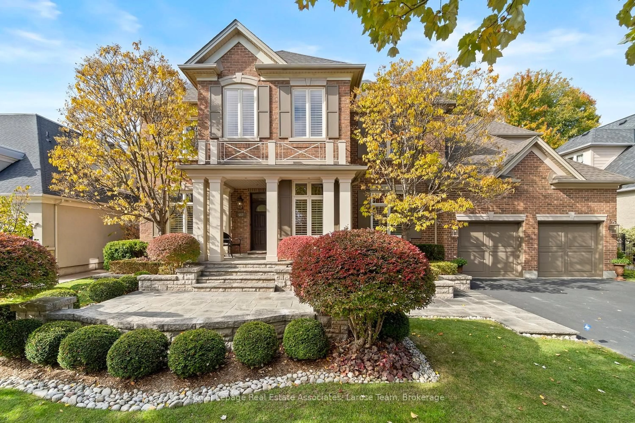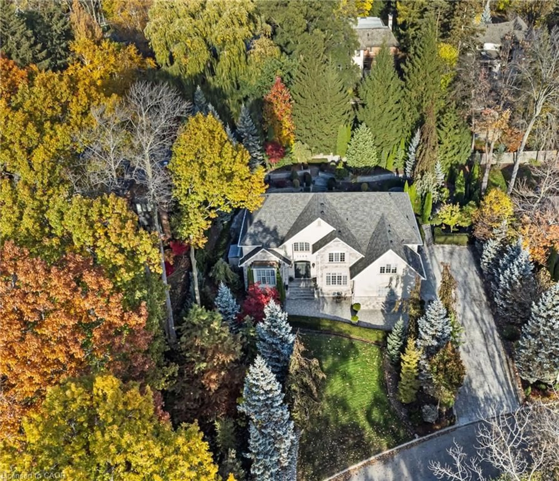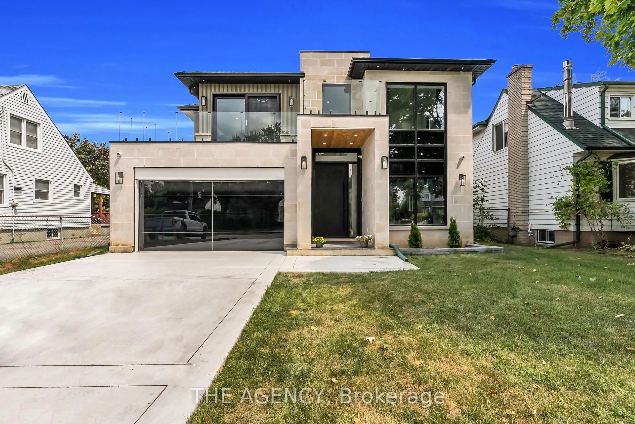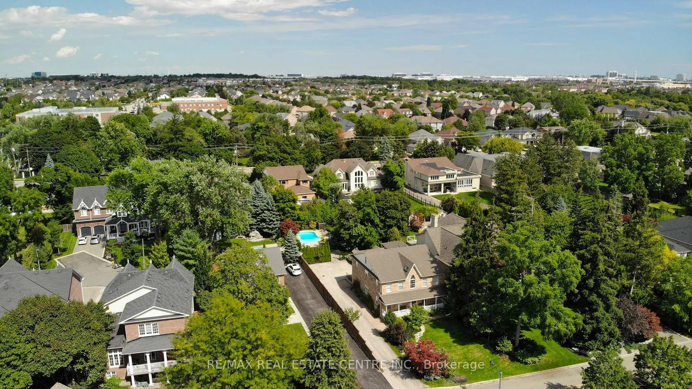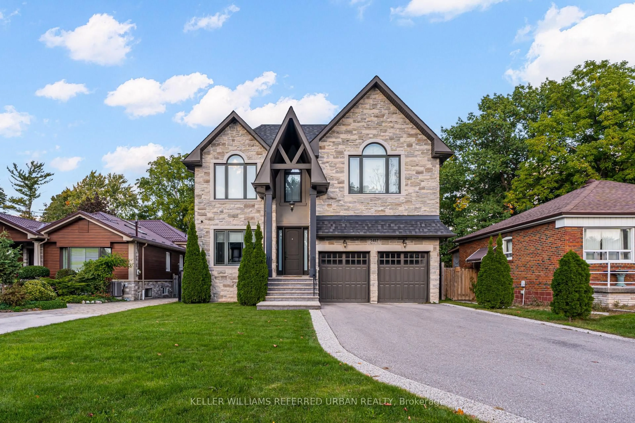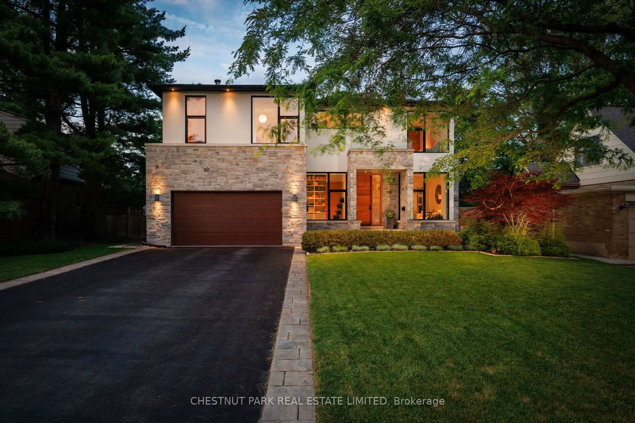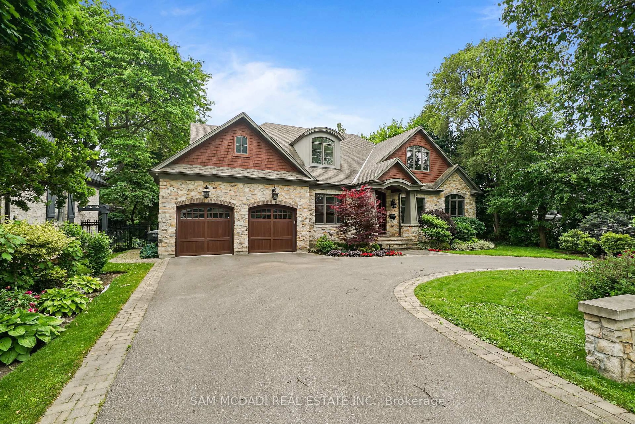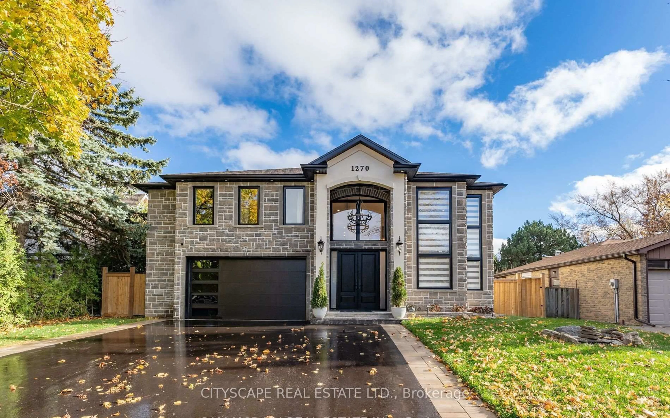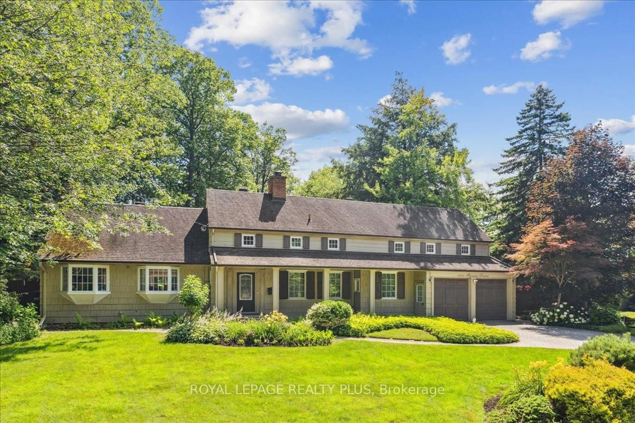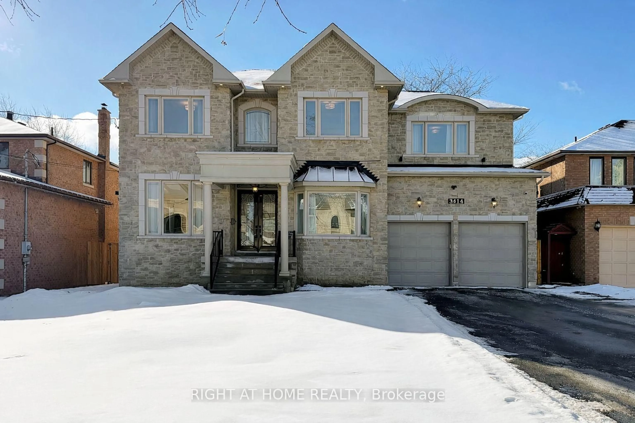562 Gladwyne Crt, Mississauga, Ontario L5H 4L4
Contact us about this property
Highlights
Estimated valueThis is the price Wahi expects this property to sell for.
The calculation is powered by our Instant Home Value Estimate, which uses current market and property price trends to estimate your home’s value with a 90% accuracy rate.Not available
Price/Sqft$895/sqft
Monthly cost
Open Calculator
Description
Welcome to 562 Gladwyne Court- an exceptional 5 bedroom estate residence quietly set on the most coveted street in the prestigious Watercolours community of Lorne Park. This refined home offers an elegant balance of traditional timeless design and modern luxury, thoughtfully curated for both elevated family living and sophisticated entertaining. Spanning approximately 6,626 sq.ft. of finished living space, the residence is set on a premium 75.26 x 130.16 ft. lot backing onto a private urban forest, creating a rare sense of seclusion in a tranquil, resort-like setting. A grand open staircase anchors the foyer, while 9ft. ceilings, rich hardwood flooring, and meticulous craftsmanship define the interiors. The classic centre-hall floor plan flows effortlessly, offering elegant living/dining rooms and a spectacular great room centred around a dramatic double-sided fireplace, seamlessly shared with a main-floor office. The chef-inspired kitchen is designed for both beauty and function, featuring sleek custom cabinetry, granite countertops, a generous centre island and premium integrated appliances. A walkout leads to the stone patio and spectacular private backyard, ideal for outdoor entertaining or quiet moments surrounded by nature. The upper level boasts 5 bedrooms anchored by a luxurious primary retreat, complete with double door entry, large windows, walk-in closet, and a spa-like five-piece ensuite. Four additional bedrooms are thoughtfully connected by two well-appointed Jack-and-Jill bathrooms, offering convenience for family and guests. The finished lower level provides an open concept, versatile recreation area, dedicated craft room, and ample storage. Located moments from top-ranked Lorne Park Secondary School, scenic trails, premier golf courses, the Port Credit GO Train, and the vibrant waterfront shops and restaurants of Port Credit, this distinguished residence delivers privacy, prestige, and effortless access to one of the GTA's finest communities.
Upcoming Open House
Property Details
Interior
Features
Main Floor
Dining
5.79 x 4.04hardwood floor / Formal Rm / Large Window
Kitchen
4.76 x 4.58Centre Island / Granite Counter / Stainless Steel Appl
Great Rm
7.69 x 4.65Open Concept / Large Window / O/Looks Backyard
Office
4.82 x 3.31Fireplace / Large Window / O/Looks Backyard
Exterior
Features
Parking
Garage spaces 3
Garage type Attached
Other parking spaces 4
Total parking spaces 7
Property History
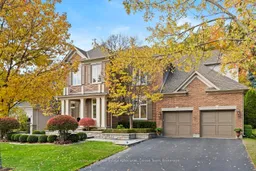 49
49