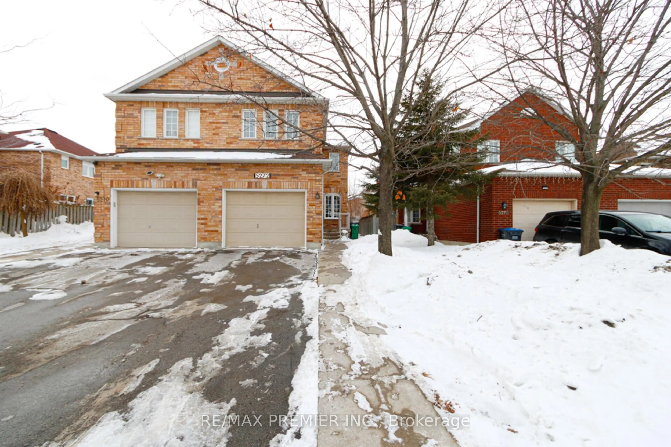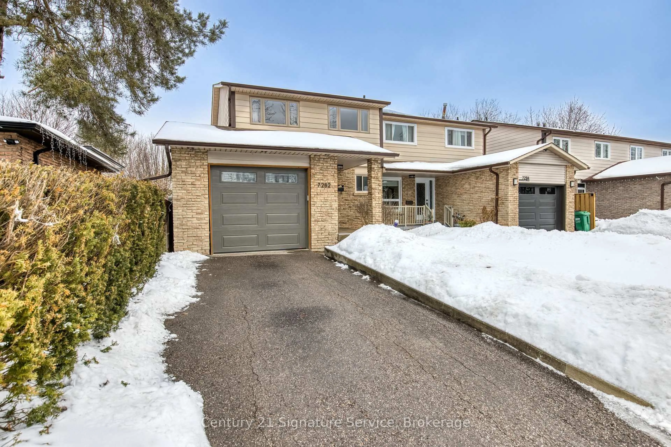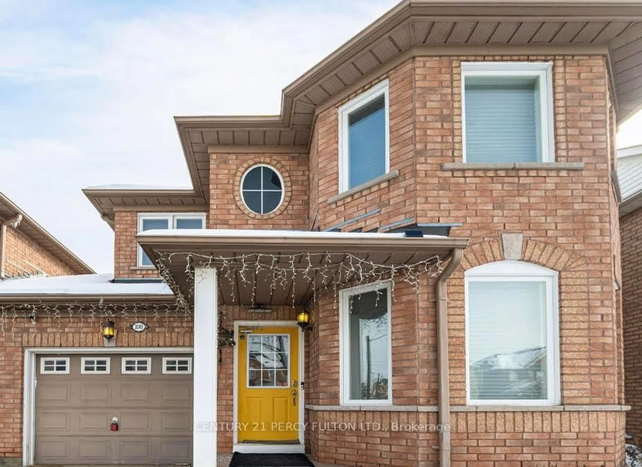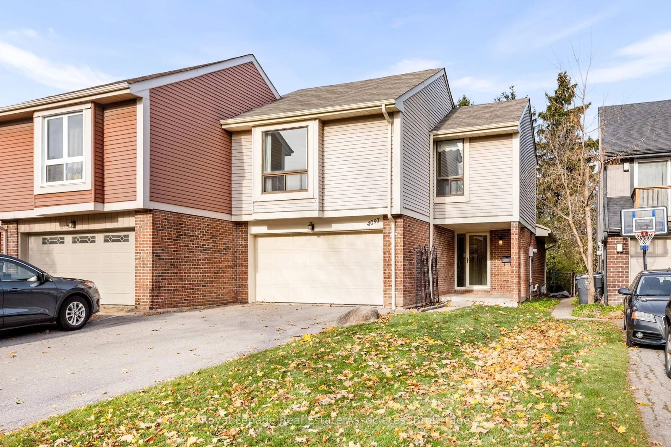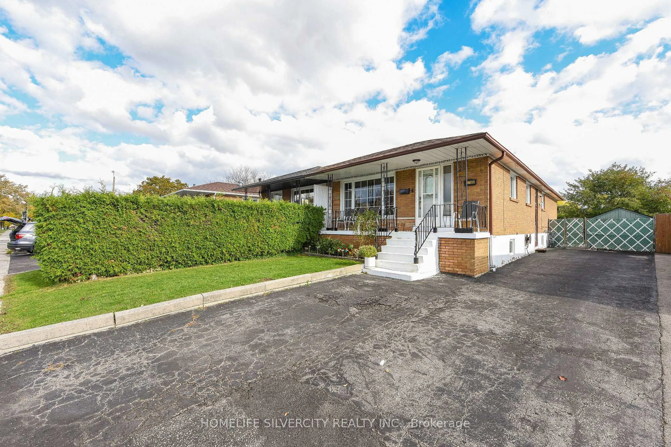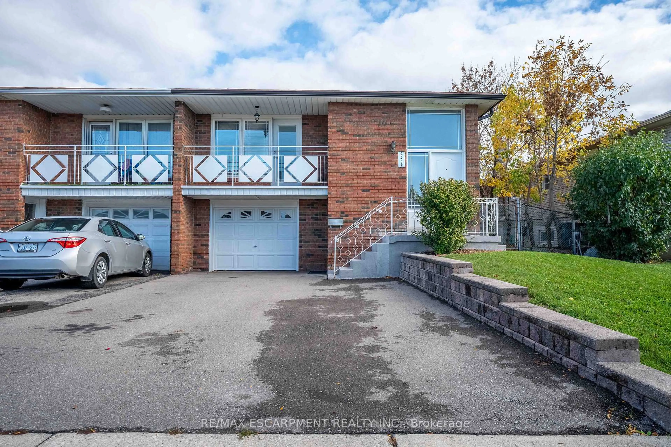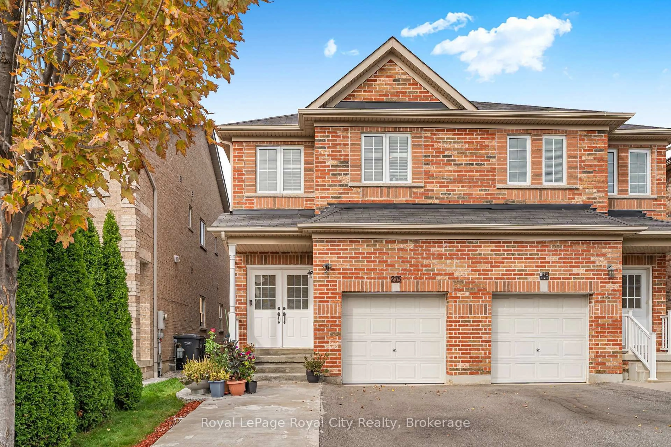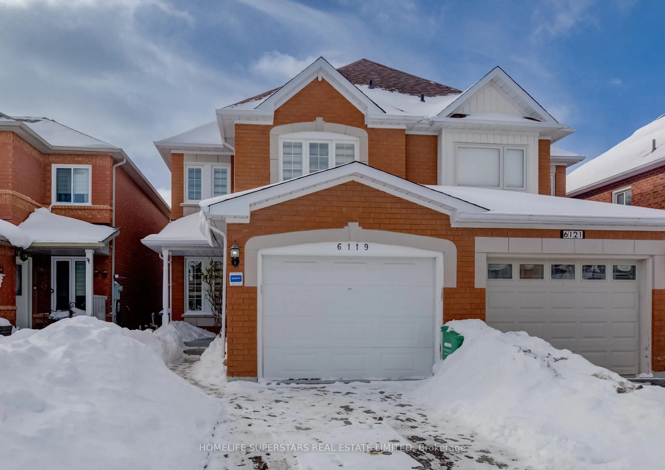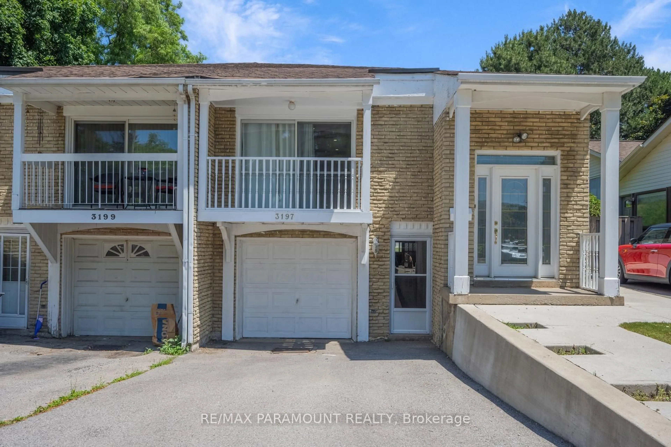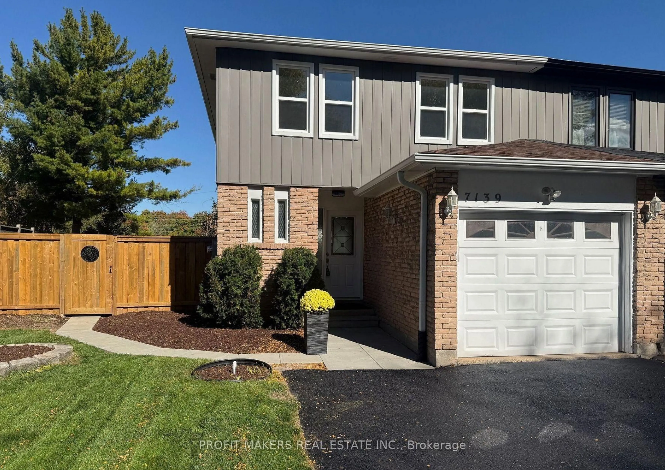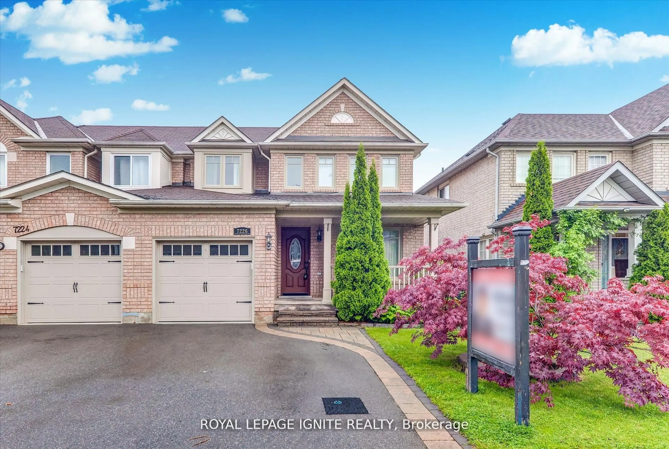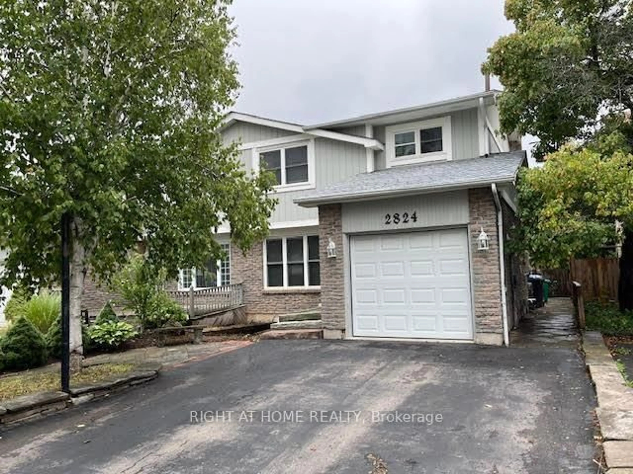Welcome to 2284 Brookhurst Road, a beautifully updated semi-detached home on a rare 138 ft deep lot in the heart of Clarkson. This bright & spacious 3-bedroom, 2-bathroom home has been lovingly cared for and is move-in ready with modern updates throughout. Step inside to find a brand new kitchen, new flooring, freshly painted interiors, and an updated bathroom. The layout is both functional and inviting, offering plenty of natural light and comfortable living space. A large finished recreation room in the basement provides the perfect spot for family movie nights, a home gym, or a playroom. Outside, the deep backyard offers endless potential for entertaining, gardening, or simply enjoying the outdoors. Located in the desirable Clarkson community, this home is just minutes from Clarkson GO Station, top-rated schools, beautiful parks, trails, and shopping. With quick access to the QEW and Lakeshore, commuting and weekend getaways are a breeze. Whether you're a growing family, first-time buyer, or downsizing, this home checks all the boxes!
Inclusions: Fridge, Stove, Washer, Dryer
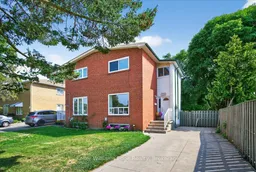 32
32

