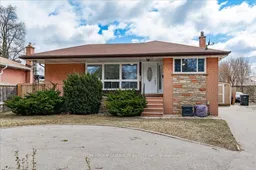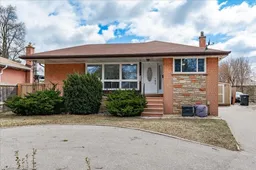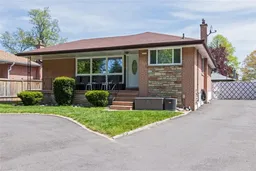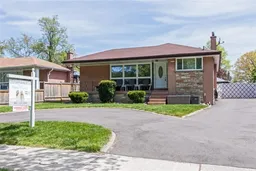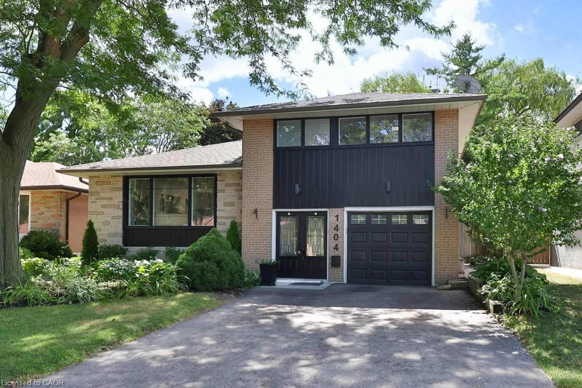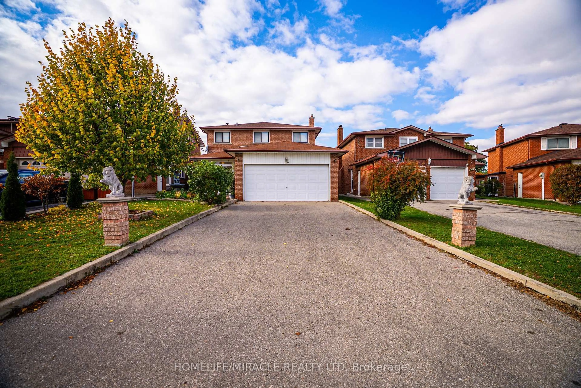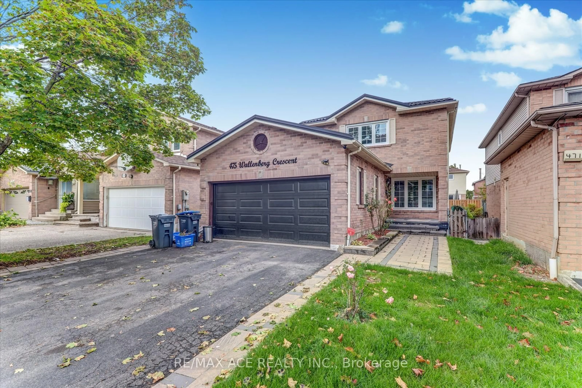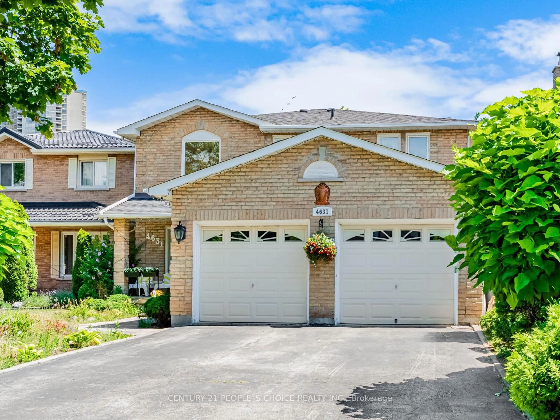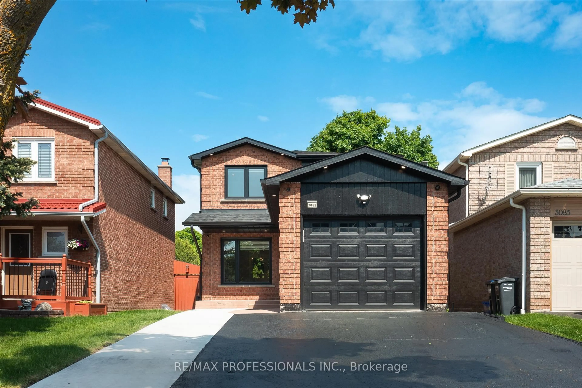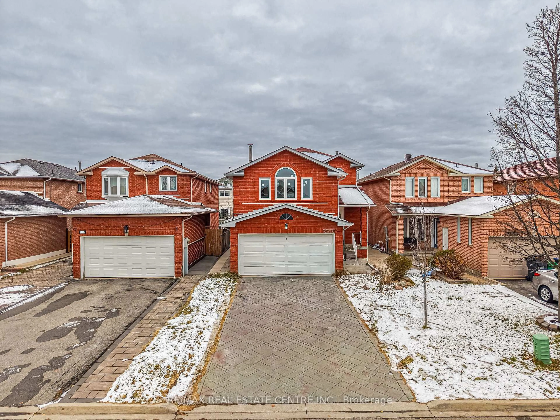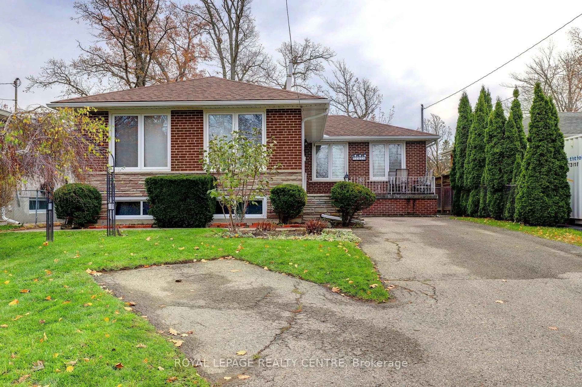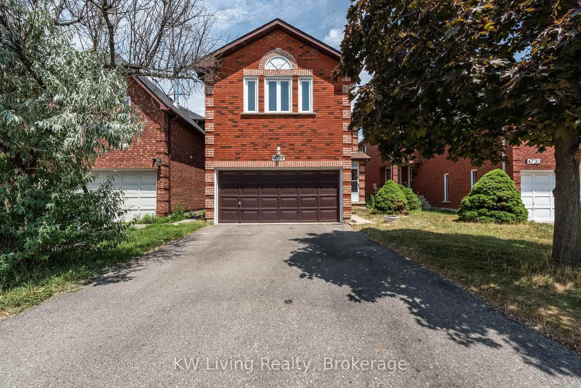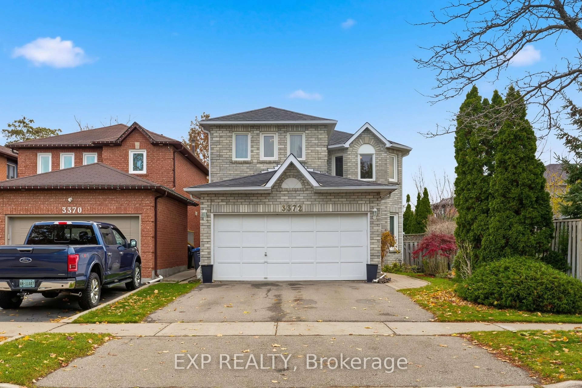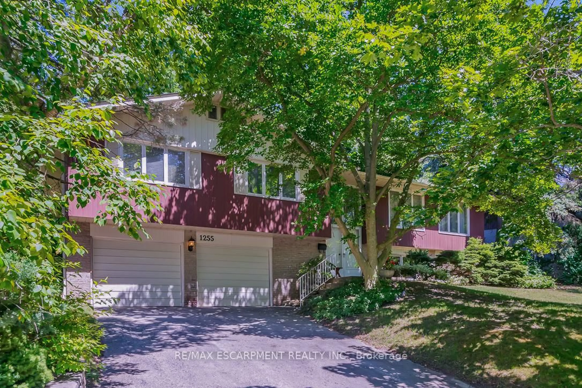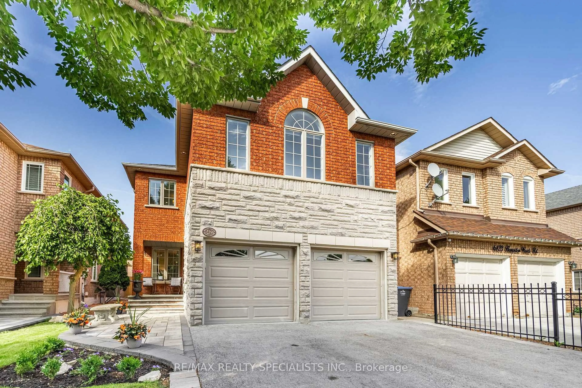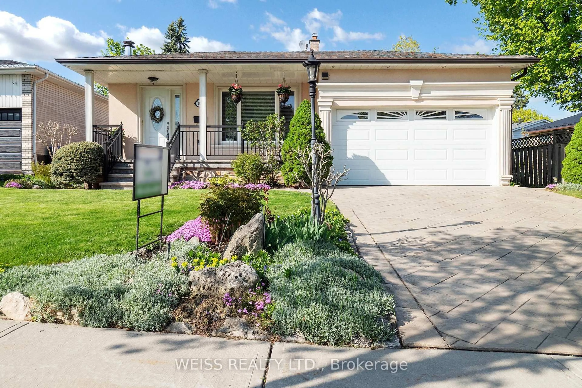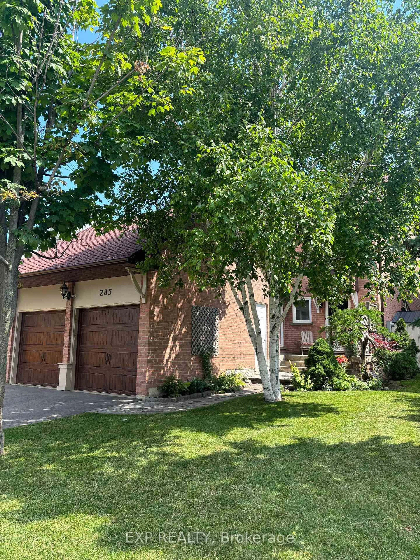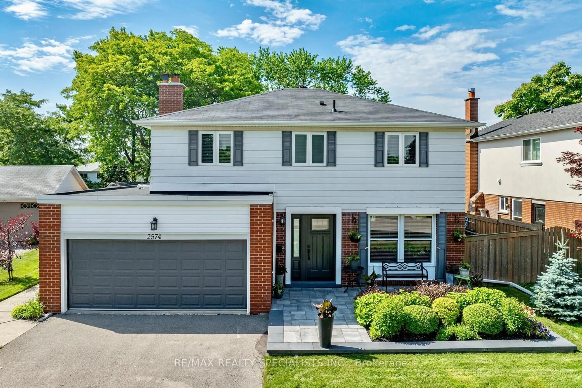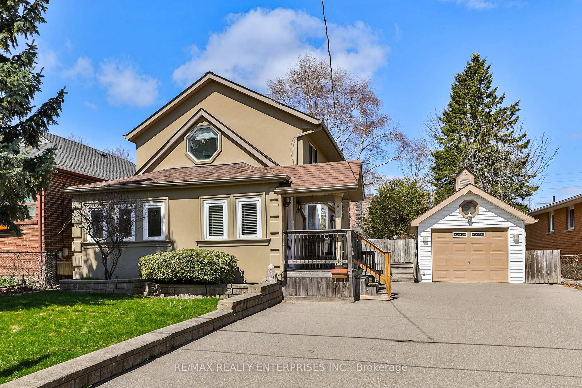Finally! A renovated bungalow with a private-ensuite bathroom (2 full bathrooms on the main floor) and open concept layout.. hard to find!! Which brings me to the Top 7 Reasons to buy this home! 1. The extra deep pie lot is 131ft deep with 66 ft back property width which means you can fit in an in-ground pool and still have lots of backyard rec space; including a covered patio and shed with storage. 2. The large (1200 sqft) finished basement with separate entrance and kitchen is so versatile it can be used as an in-law suite, converted into a legal rental, or just as 1100 of living space for a growing family. 3. The super long driveway is almost 90 ft, plus the horseshoe driveway makes coming and going a breeze; the extra parking is especially helpful if converting the basement to a legal suite. 4. True bungalow style means less stairs, but also a really large main floor and enormous basement giving you over 2300 sqft of living space total. 5. Two full bathrooms on the ground floor (3 total) is a rare and critical feature so that the master bedroom has a private-ensuite that meets modern standards 6. Not only is this amazing location a 2 min walk to local parks (Willow Glen Park) and trails (Nine Creek Trail), but only a 15 min walk to the Clarkson GO means no morning traffic during your daily commute. 7. Last but not least, the thoughtful renovations mean the property is 100% move-in-ready, featuring upgraded hardwood flooring throughout the main floor, with trendy hexagonal tile in the completely upgraded kitchen with modern high-quality wood cabinetry, quartz counters, and s/s appliances incl a gas range. Bathrooms are fully upgraded with replaced toilets, vanities, faucets, lighting, and tiles. Ensuite bathroom incl the essential glass shower and trendy soaker tub. Other great features include the huge front windows that soak the main living space with light, updated vinyl windows throughout, and the scraped away popcorn ceiling gives a modern feel. Super rare!
Inclusions: Fridge, stove, dishwasher, washer and dryer, light fixtures
