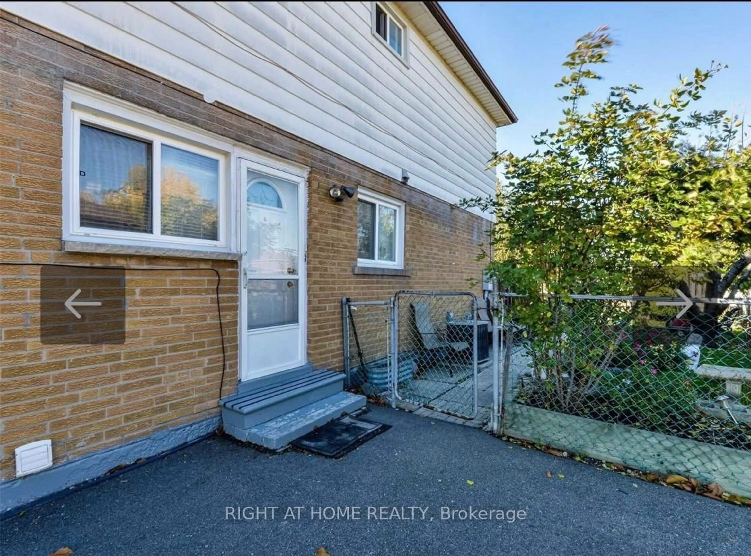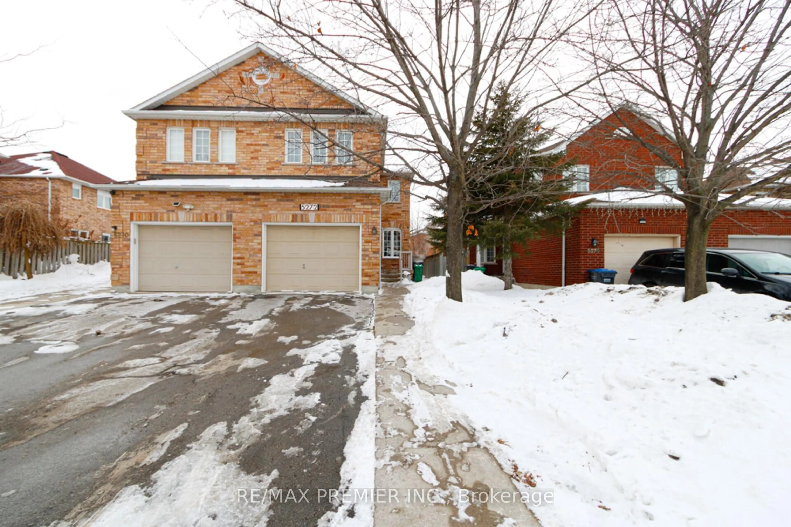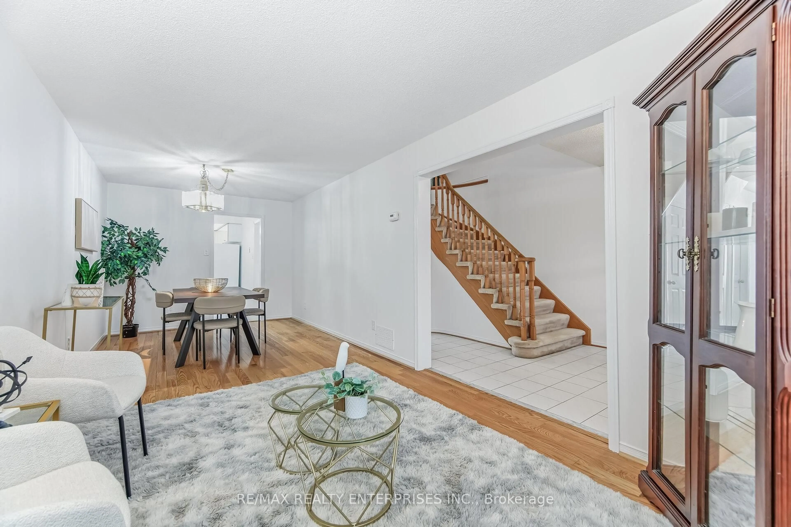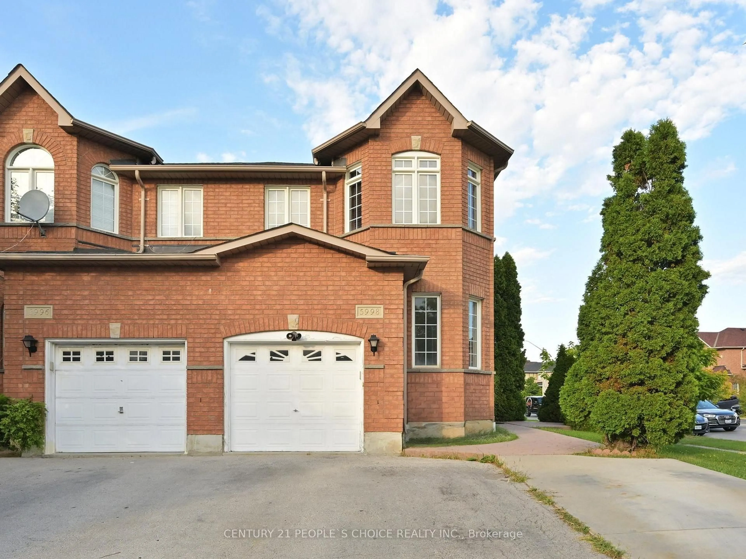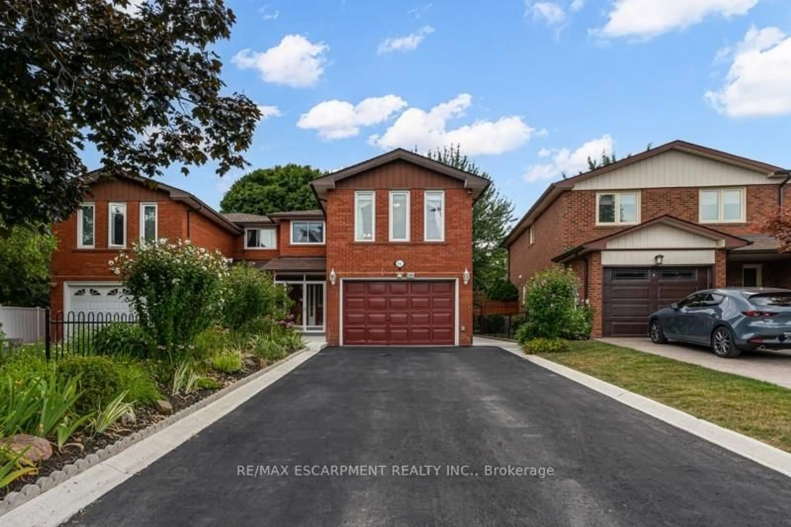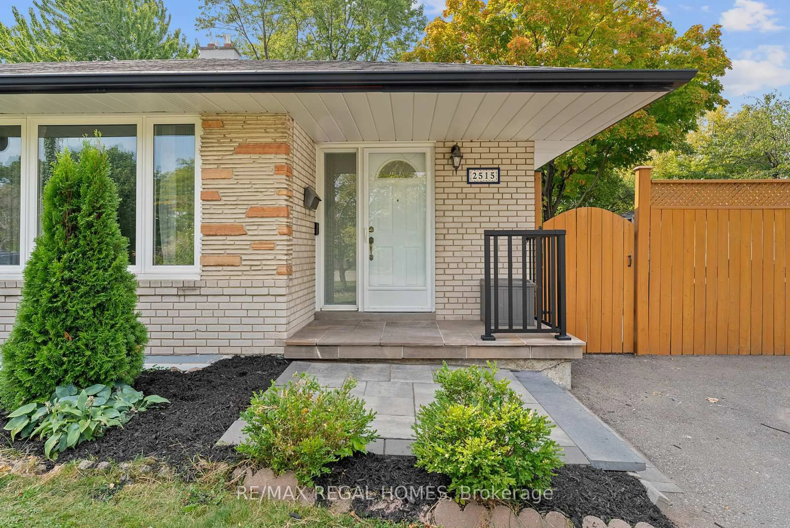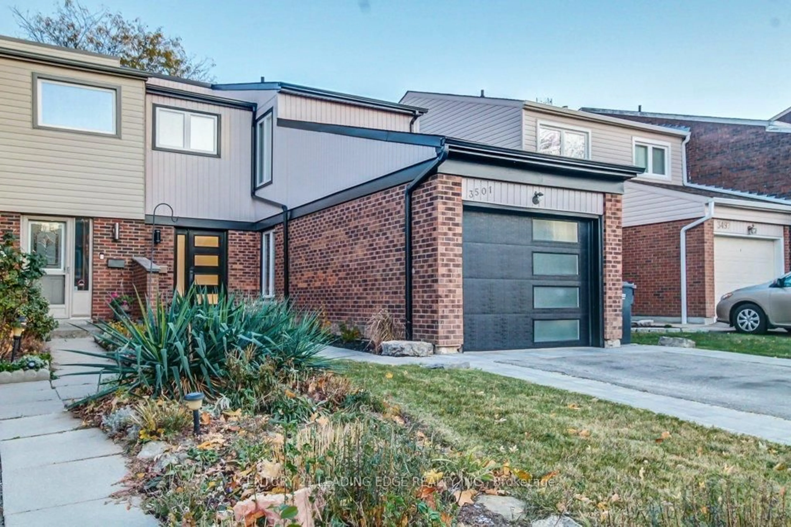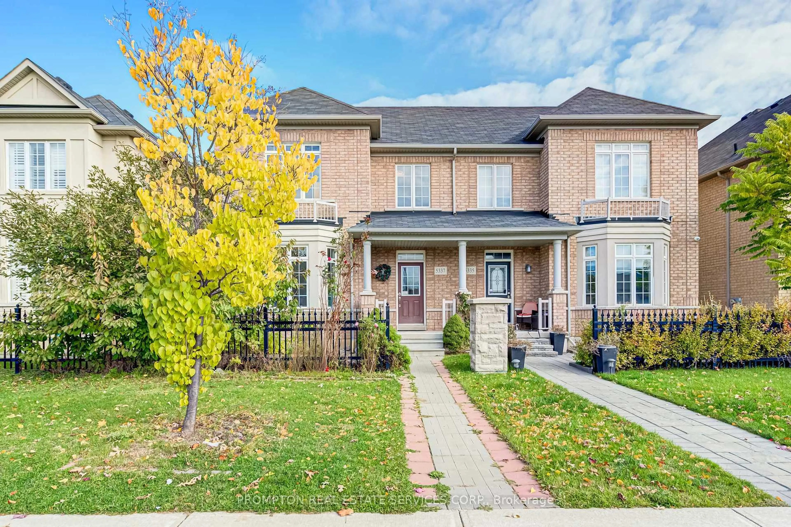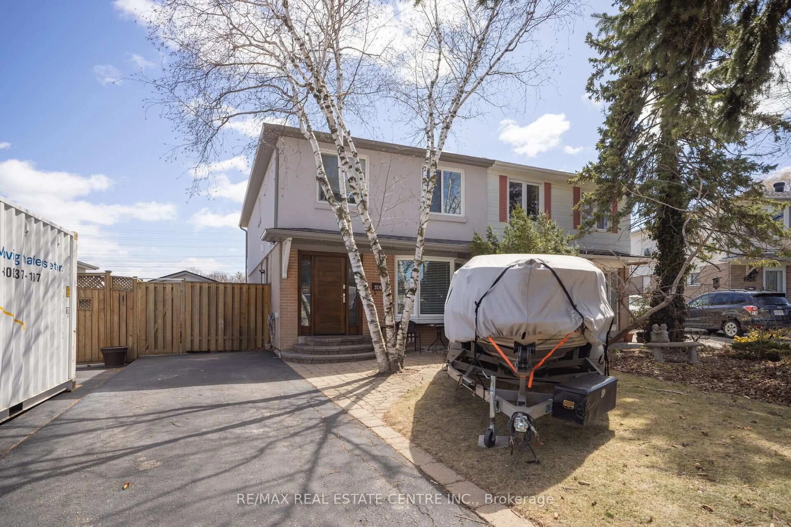This beautifully updated semi-detached home in Clarkson offers modern finishes, income potential, and an unbeatable location. The main floor was fully renovated in 2021 and features luxury vinyl flooring throughout, an open-concept layout, and a stunning kitchen with custom hardwood cabinets, quartz countertops, stainless steel appliances, and a large island -perfect for entertaining. The bright living and dining areas are complemented by stylish lighting and large windows. Downstairs, the walkout basement includes a separate entrance, two bedrooms, a newly renovated kitchen (2023), large above-grade windows, and rough-ins for private laundry - ideal for rental income or multi-generational living. Outside, enjoy a private backyard with no rear neighbours, a covered porch with electrical and TV mount, and a large green space. Located less than a 10-minute walk to Clarkson GO Station, with easy access to the QEW, top-rated schools, Rattray Marsh, shops, and lakefront parks - this home has it all.
Inclusions: Barstool in Upstairs Kitchen (if requested). Main Floor Appliances: Refrigerator, Oven/Stove, Dishwasher, Microwave, Washer & Dryer. Basement Refrigerator, All Electrical Light Fixtures, and All Window Coverings
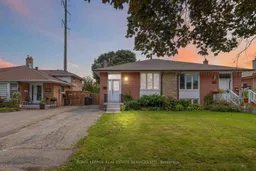 45
45

