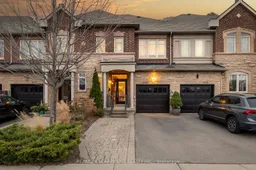ELEVATOR!! BRIGHT OPEN-CONCEPT LAYOUT!! SECOND FLOOR FAMILY ROOM!! Welcome to 2036 Lushes Avenue, a stunning 3-storey executive townhome that blends modern elegance with ultimate convenience. Nestled in a prime location near shopping, Lake Ontario, and the Clarkson GO Station, this property offers a lifestyle of ease and sophistication Step inside to discover an open-concept main floor designed for effortless living and entertaining. The dining and living areas feature gleaming hardwood floors, large windows for ample natural light, and a seamless flow into the contemporary kitchen. Direct access from the garage to the main floor adds to the convenience. On the second floor, enjoy a cozy family room with a gas fireplace, creating the perfect ambiance for relaxing evenings. The space is complemented by pot lights and beautiful hardwood floors, adding to its charm. This level also features two spacious bedrooms, a convenient 4-piece bathroom, and laundry facilities. The crown jewel of the home is the third-floor primary suite, a private oasis featuring vaulted ceilings, large windows, and a Juliette balcony. The luxurious 5-piece ensuite offers a spa-like retreat with a deep soaking tub, glass-enclosed shower, and double vanities. A rare and thoughtful feature of this home is the elevator that services all four levels, from the basement to the primary suite, providing accessibility and convenience. The private backyard is a serene escape with mature landscaping, a patio area for outdoor dining, and a garden shed for additional storage. Located in a sought-after neighborhood, this home combines modern features, a versatile layout, and proximity to Lake Ontario, top-rated schools, parks, and easy transit options. Its the perfect property for those seeking a stylish and functional home in an unbeatable location.
Inclusions: Fridge, Stove, Dishwasher, Microwave, Washer & Dryer, Central Vacuum, Alarm System (As-is), GDO (As-is).
 37
37


