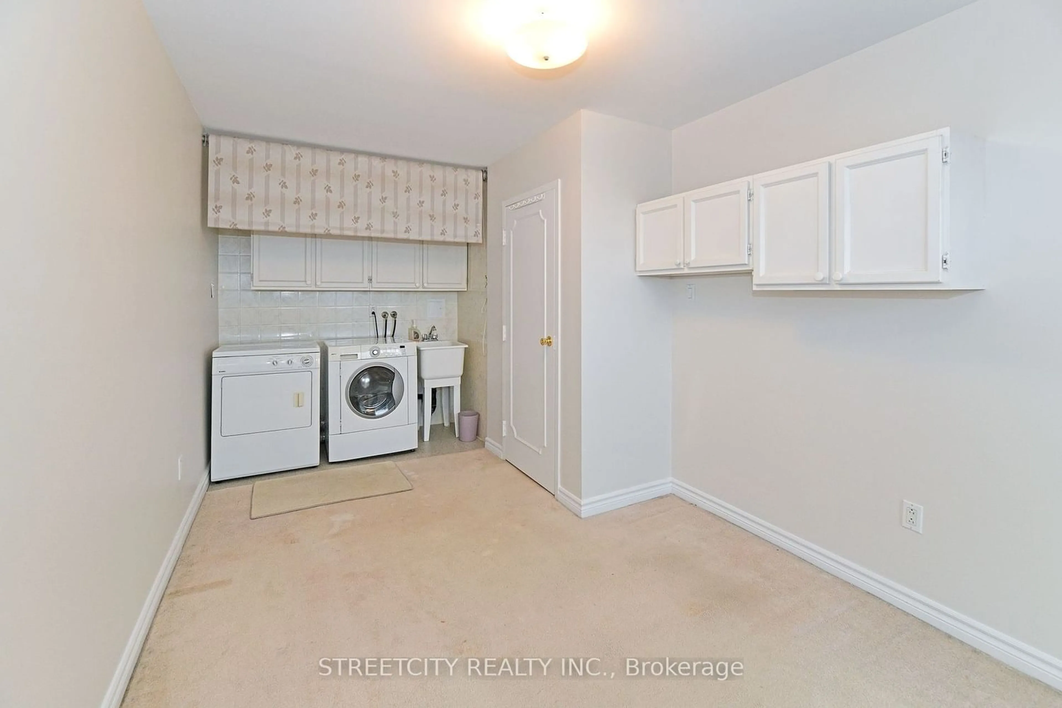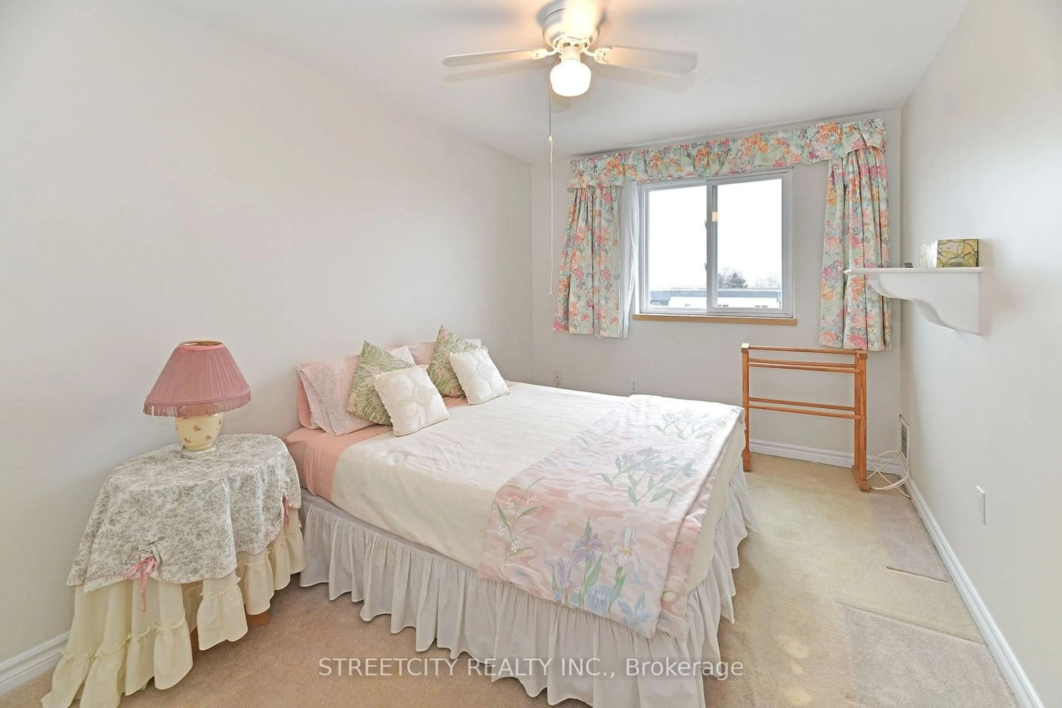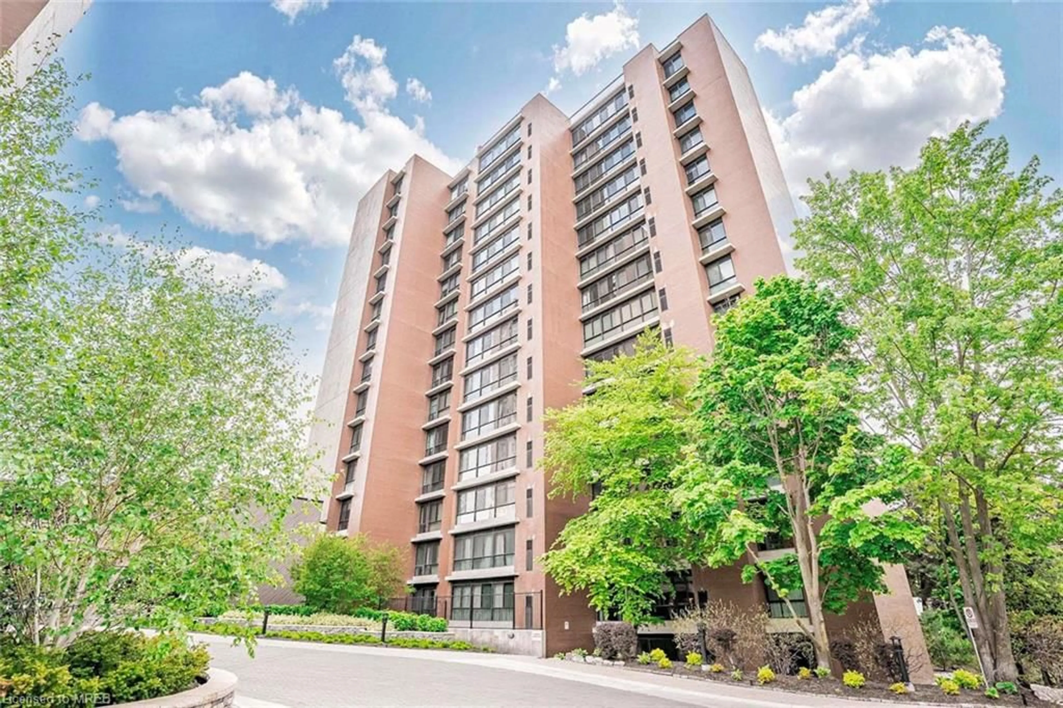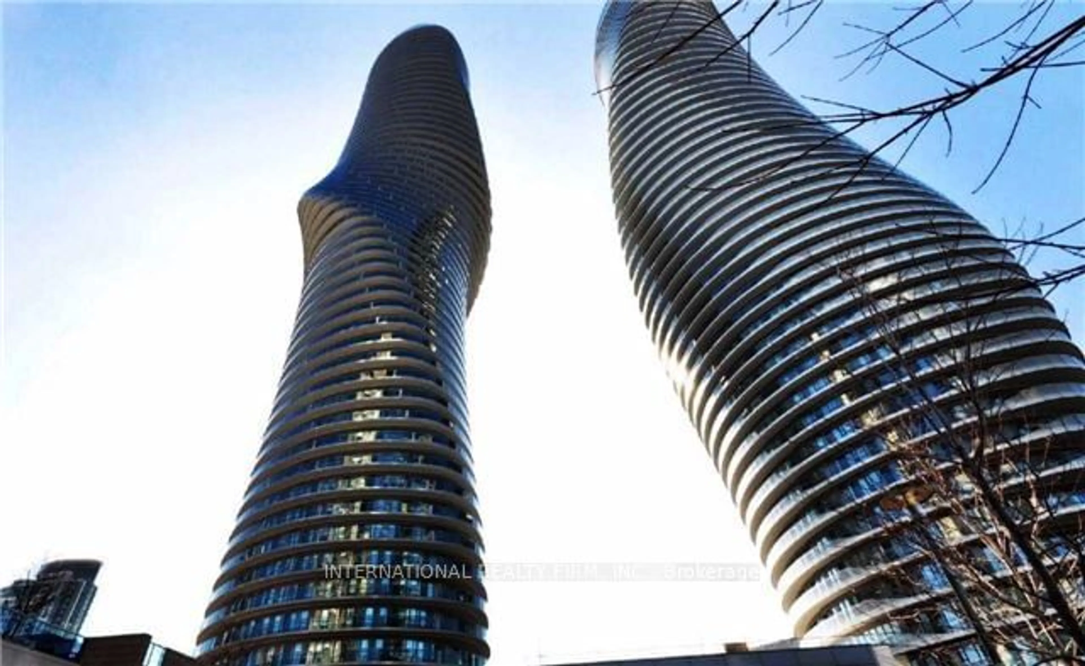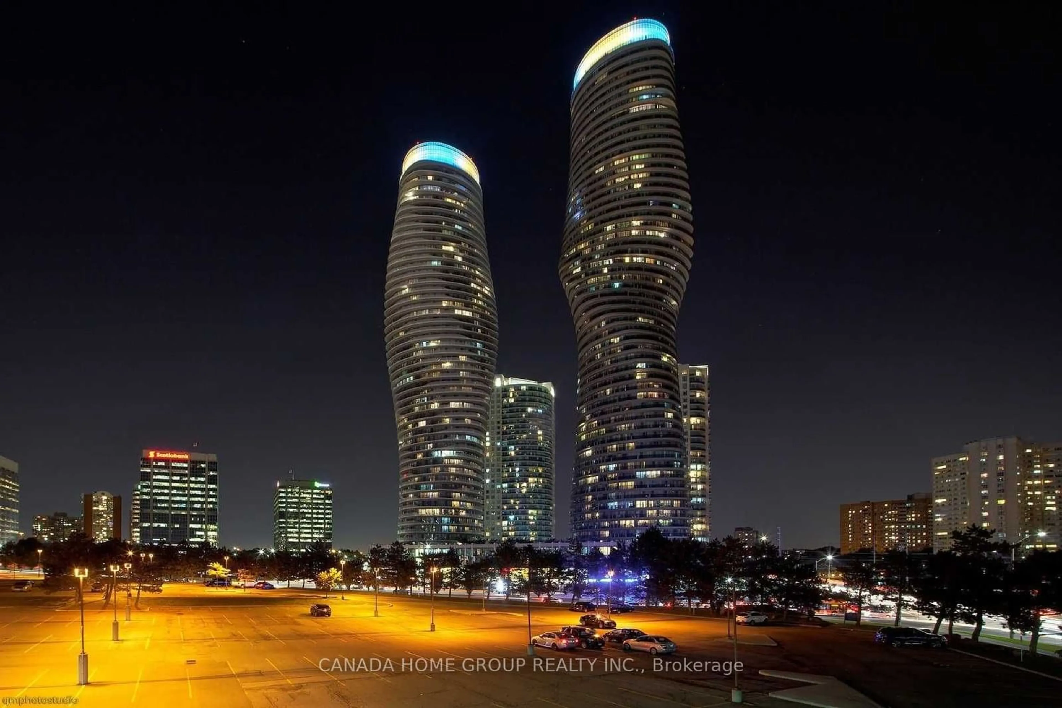2001 Bonnymede Dr #140, Mississauga, Ontario L5J 4H8
Contact us about this property
Highlights
Estimated ValueThis is the price Wahi expects this property to sell for.
The calculation is powered by our Instant Home Value Estimate, which uses current market and property price trends to estimate your home’s value with a 90% accuracy rate.$498,000*
Price/Sqft$531/sqft
Days On Market10 days
Est. Mortgage$2,490/mth
Maintenance fees$825/mth
Tax Amount (2023)$1,737/yr
Description
This charming 2-storey condo is nestled in the heart of Clarkson Village and is perfect for 1st time buyers, families, investors & renovators. This corner unit boasts 3 bedrooms, 2 large balconies, overlooking the courtyard & well-maintained green spaces, providing a bright & serene retreat. The open-concept, main floor features a dining & living room, kitchen & entranceway, ideal for entertaining guests. Upstairs, 3 bedrooms, a 4-piece bath & convenient in-unit laundry w a washer/dryer & laundry tub w a separate egress to upstairs service hallway. This low-rise gem is in an excellent location steps away from schools, parks, trails, Clarkson GO, QEW, grocery stores, banks & restaurants w an elevator offering ease of access. The building contains a heated indoor salt pool, underground carwash, outdoor entertaining courtyard, children's playground, sauna, fitness center, free visitor parking & party/meeting room. Don't miss out on the opportunity to call Clarkson Village home. Some Pictures have been virtually staged.
Property Details
Interior
Features
Main Floor
Living
5.49 x 2.74Laminate / Open Concept / Large Window
Dining
2.83 x 2.87Combined W/Living / W/O To Balcony / Laminate
Kitchen
2.50 x 1.86Open Concept / Tile Floor / Backsplash
Exterior
Features
Parking
Garage spaces 1
Garage type Underground
Other parking spaces 0
Total parking spaces 1
Condo Details
Amenities
Bbqs Allowed, Car Wash, Exercise Room, Party/Meeting Room, Sauna, Visitor Parking
Inclusions
Property History
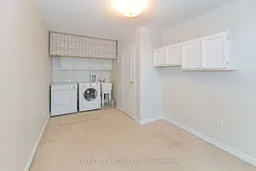 20
20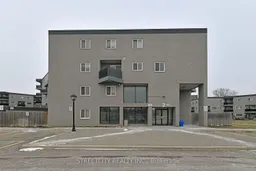 16
16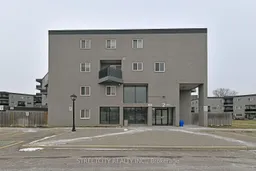 16
16Get an average of $10K cashback when you buy your home with Wahi MyBuy

Our top-notch virtual service means you get cash back into your pocket after close.
- Remote REALTOR®, support through the process
- A Tour Assistant will show you properties
- Our pricing desk recommends an offer price to win the bid without overpaying
