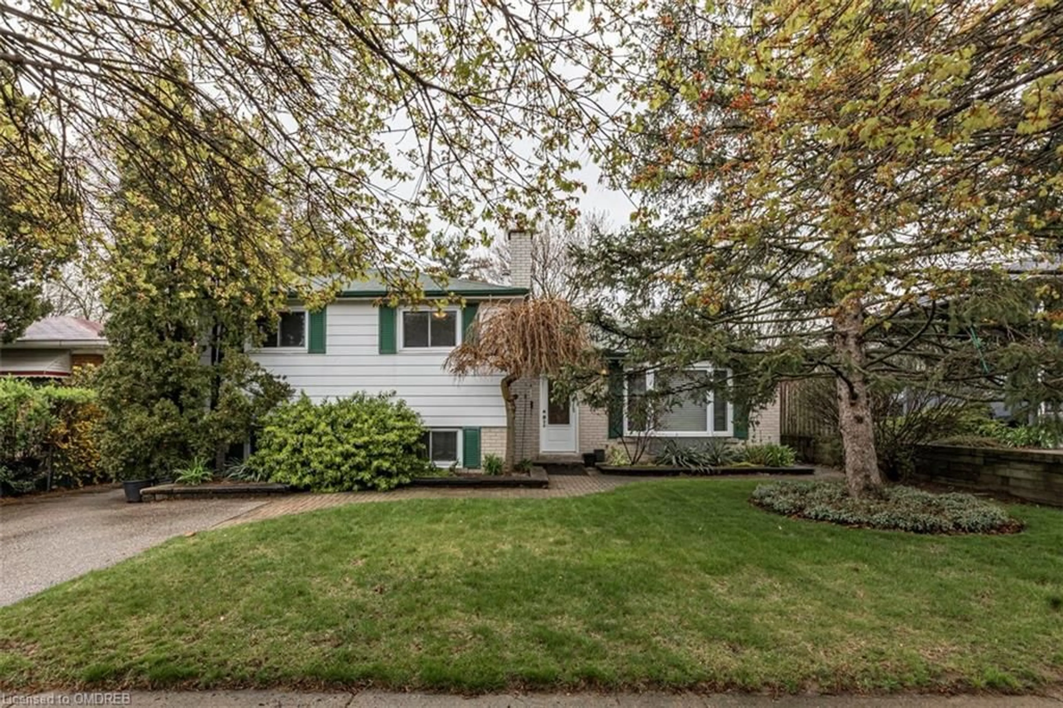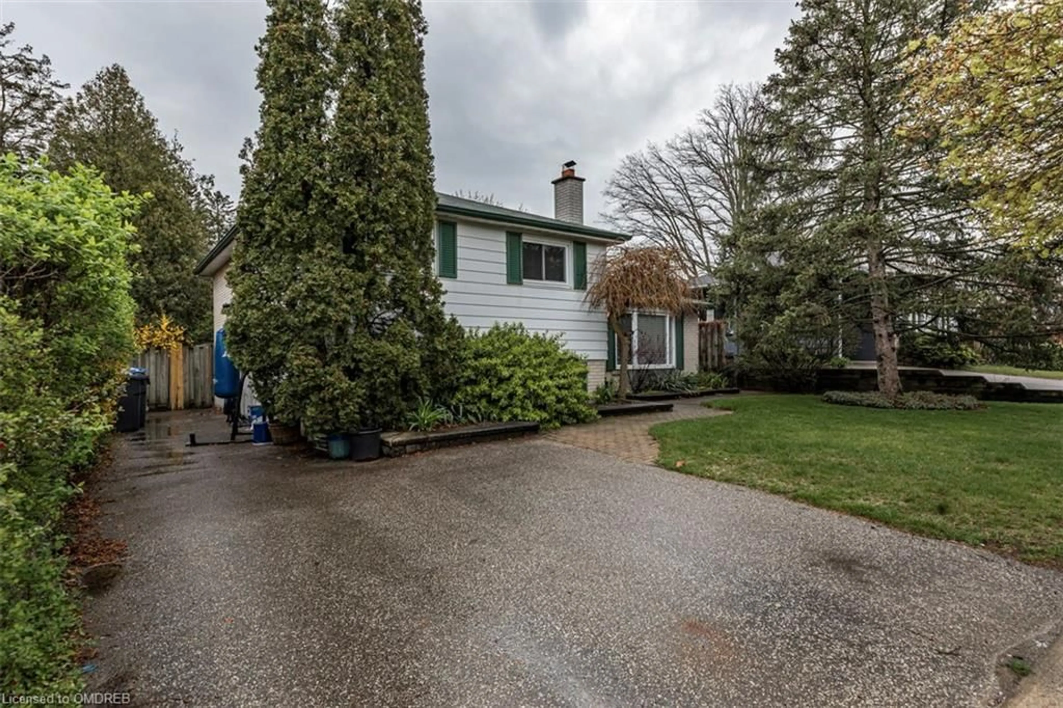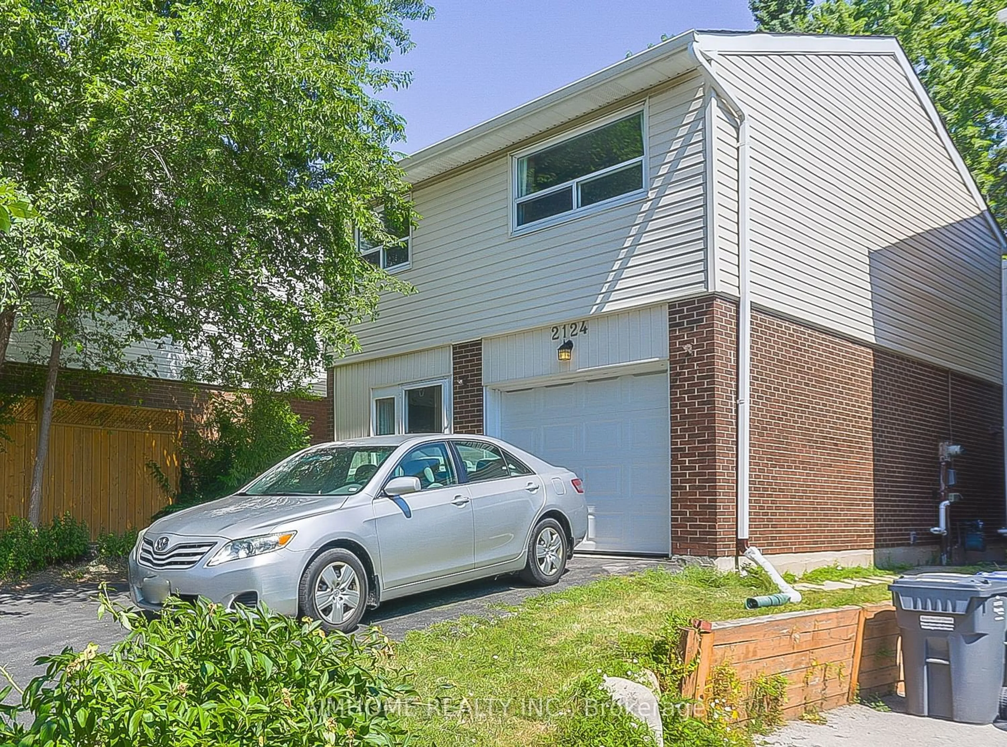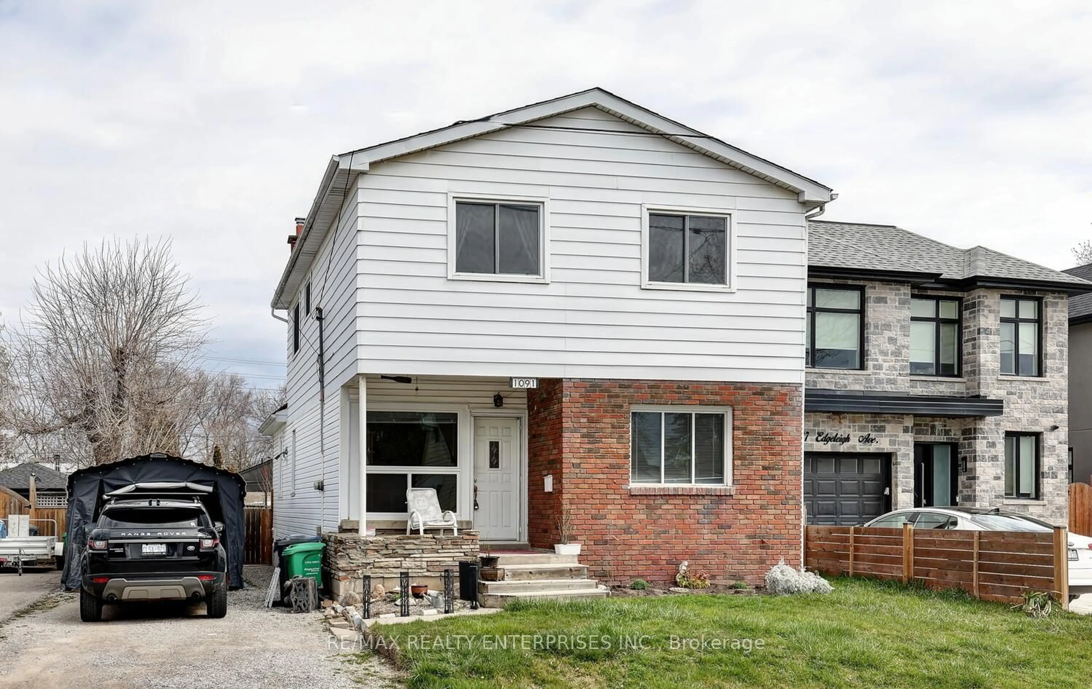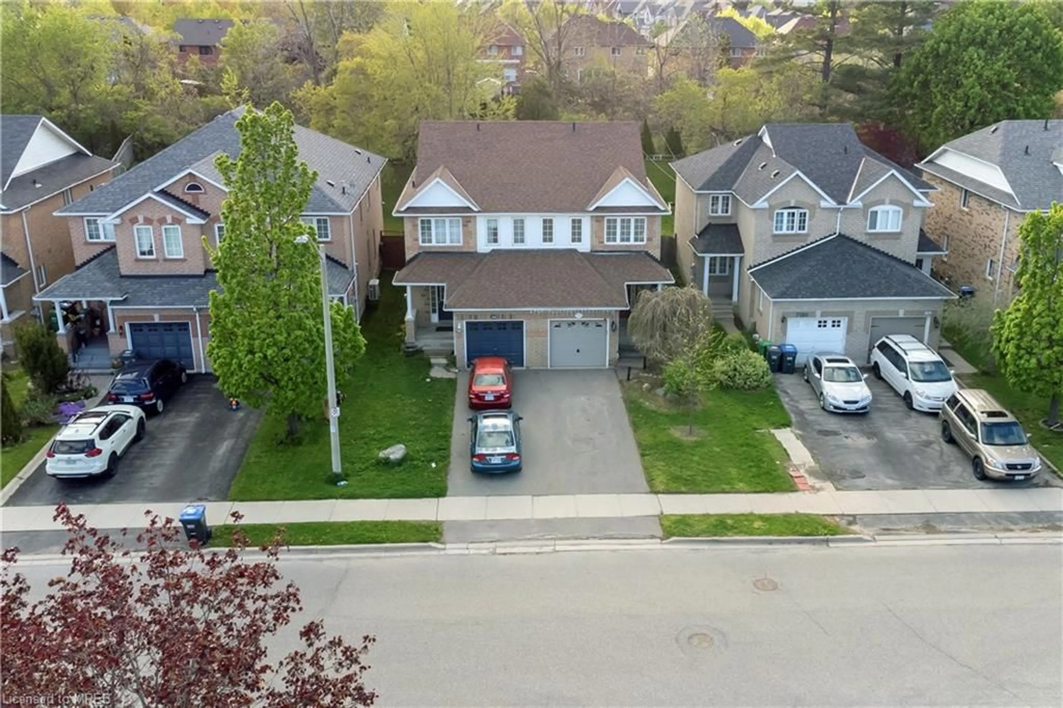1948 Foxcroft Ave, Mississauga, Ontario L5J 2J4
Contact us about this property
Highlights
Estimated ValueThis is the price Wahi expects this property to sell for.
The calculation is powered by our Instant Home Value Estimate, which uses current market and property price trends to estimate your home’s value with a 90% accuracy rate.$988,000*
Price/Sqft$789/sqft
Days On Market15 days
Est. Mortgage$5,407/mth
Tax Amount (2023)$5,220/yr
Description
Discover the hidden gem awaiting your personal touch! This diamond in the rough, a 3-level side split, presents an unparalleled opportunity for investors or developers seeking to unleash its full potential. Its prime location in the prestigious Lorne Park School district remains unbeatable. Nestled on a tranquil, family-friendly street, this home offers the ideal canvas for those with vision and imagination. As you step inside, you'll find yourself greeted by a wealth of possibilities, the spacious living areas promise boundless potential for transformation. With a little creativity, the kitchen can be revitalized into a modern culinary haven, while the living room offers a cozy retreat waiting to be rejuvenated. Upstairs, three bedrooms await, each brimming with character and charm, these rooms can provide a comfortable sanctuary for your family to call home. Outside, the large backyard beckons with its promise of serenity and seclusion, courtesy of towering mature trees, envision the endless opportunities for outdoor enjoyment and entertaining. Conveniently located just steps from Hillcrest School and with easy access to the GO train and highways, this property offers unparalleled convenience for your daily commute and lifestyle needs. Plus, with excellent schools and shopping options nearby, the potential for growth and appreciation is undeniable, discover the hidden beauty within. Schedule a viewing today and seize the chance to transform this diamond in the rough into your dream home!
Property Details
Interior
Features
Main Floor
Kitchen
3.71 x 3.05Living Room
4.42 x 3.58Dining Room
2.92 x 2.41Exterior
Features
Parking
Garage spaces -
Garage type -
Total parking spaces 3
Property History
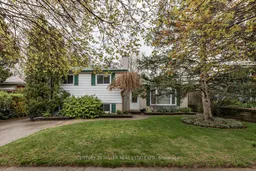 28
28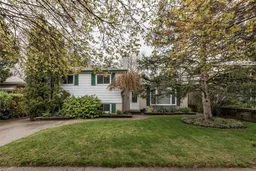 25
25Get an average of $10K cashback when you buy your home with Wahi MyBuy

Our top-notch virtual service means you get cash back into your pocket after close.
- Remote REALTOR®, support through the process
- A Tour Assistant will show you properties
- Our pricing desk recommends an offer price to win the bid without overpaying
