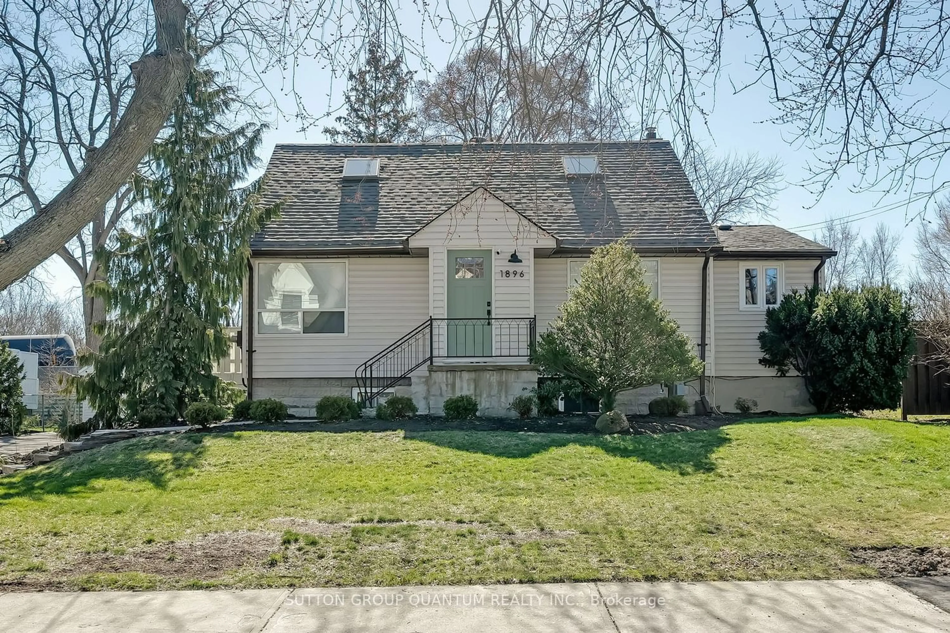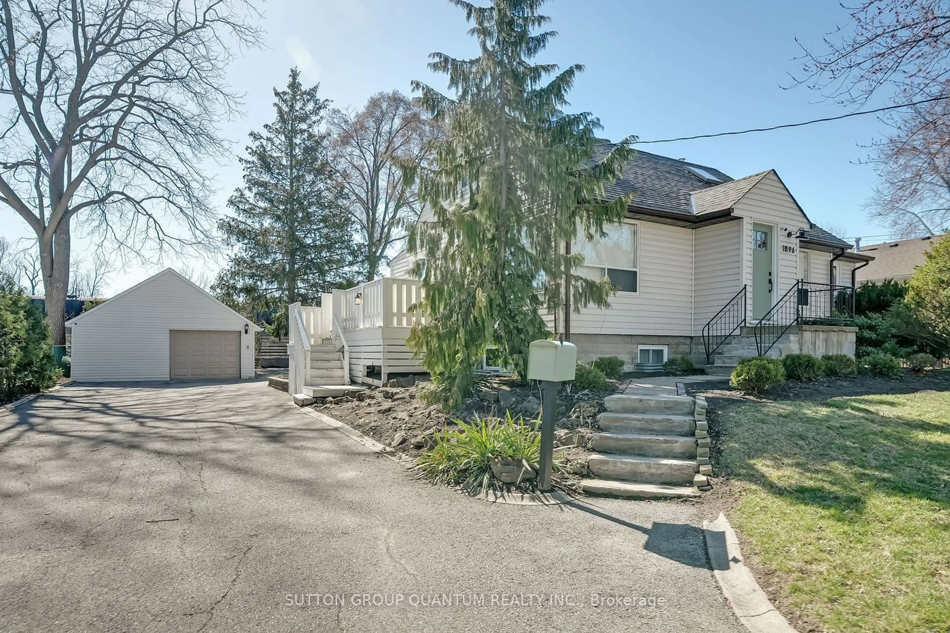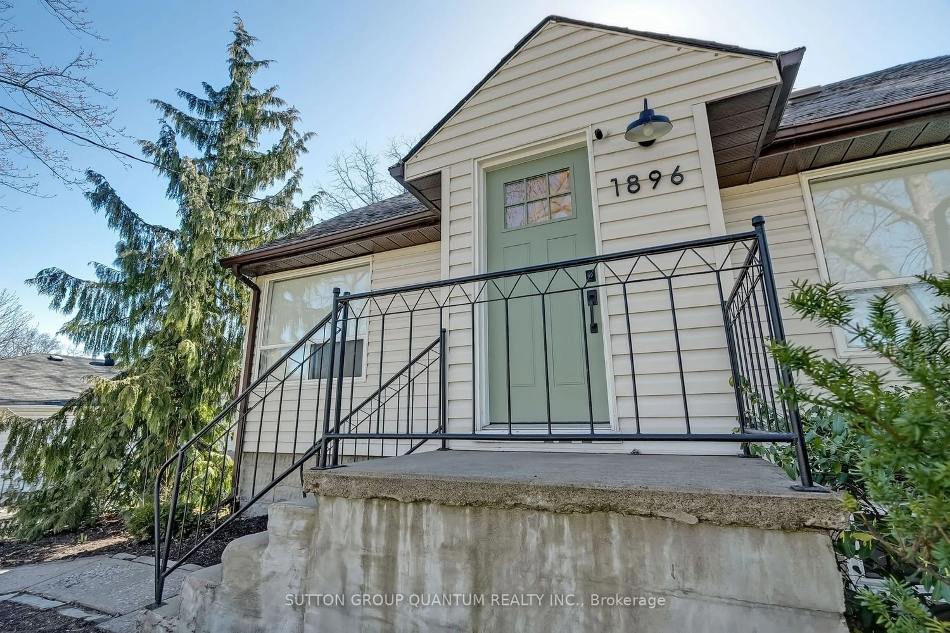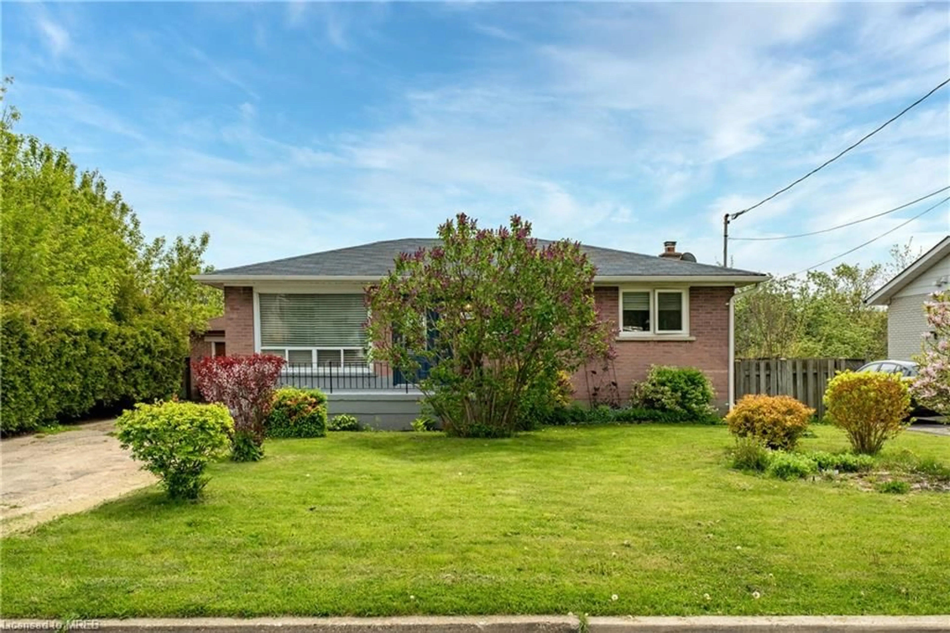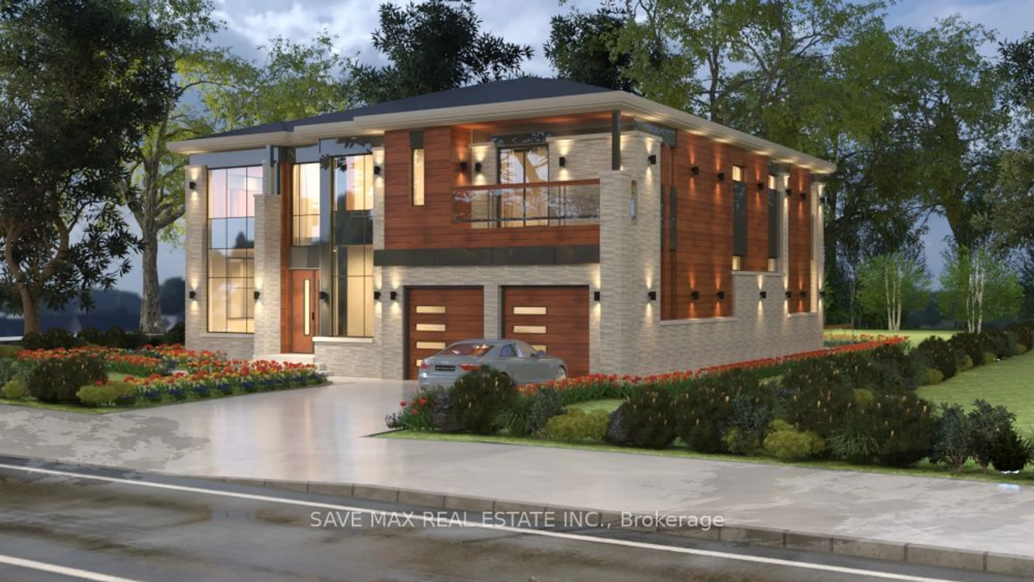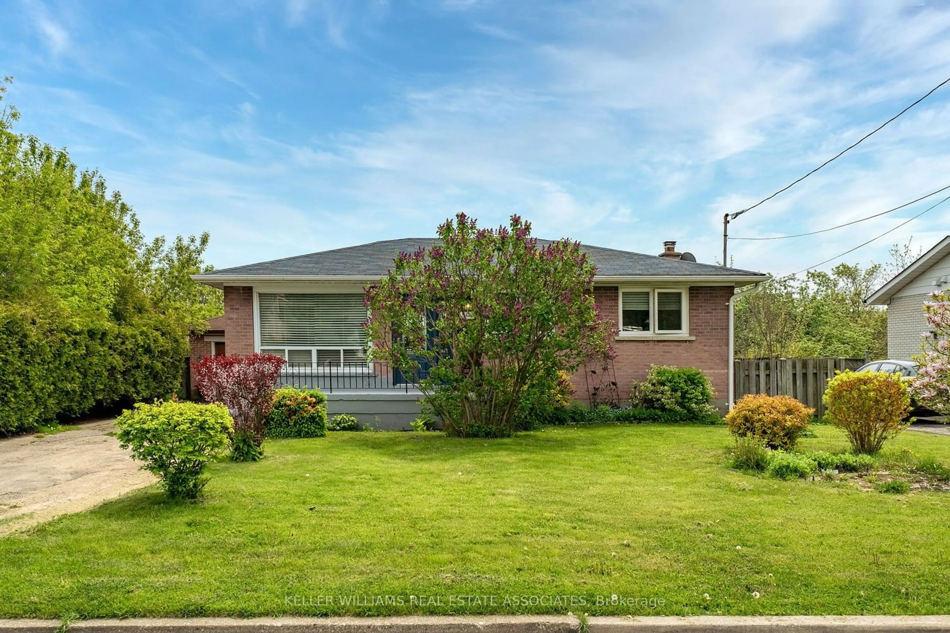1896 Balsam Ave, Mississauga, Ontario L5J 1L2
Contact us about this property
Highlights
Estimated ValueThis is the price Wahi expects this property to sell for.
The calculation is powered by our Instant Home Value Estimate, which uses current market and property price trends to estimate your home’s value with a 90% accuracy rate.$1,070,000*
Price/Sqft$999/sqft
Days On Market38 days
Est. Mortgage$5,446/mth
Tax Amount (2023)$5,325/yr
Description
Outstanding curb appeal!! A beautiful tree line mature street located in a most prestigious neighborhood. The home is situated on a private / secluded 75 ft by 129 ft property. A character filled home yet you will enjoy numerous luxury updates. 3 Bedrooms, 2 Baths, Hardwood, Very bright with oversized windows, neutral decor throughout, lovely white kitchen with stainless appliances, quartz countertops and pot lights, upgraded trim + baseboards, 800 series colonial doors. Potential in-law suite in lower level with kitchen and separate entrance. Detached garage (18 ft by 22 ft), parking in the driveway for at least 10 cars!! Enjoy Hindhead park through the walkway across the street that has a playground and outdoor skating rink in the winter months. True pride of ownership is most evident throughout the home it shows like a model home - just move in and enjoy. Conveniently located close to excellent restaurants, shopping, walk to Clarkson go train, public transportation, and major highways. This home is located within the Clarkson/Lorne Park family of schools. Enjoy a number of lakefront parks. The Rattray marsh walking trails and minutes to Port Credit and downtown Oakville.
Property Details
Interior
Features
Main Floor
Living
3.35 x 3.65Hardwood Floor / Combined W/Dining / Pot Lights
Dining
3.35 x 3.35Hardwood Floor / Combined W/Living / O/Looks Garden
2nd Br
2.61 x 3.65Hardwood Floor / W/I Closet / O/Looks Garden
Br
3.04 x 2.43Hardwood Floor / Double Closet / O/Looks Garden
Exterior
Features
Parking
Garage spaces 2
Garage type Detached
Other parking spaces 10
Total parking spaces 12
Property History
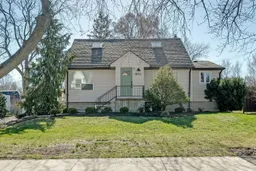 28
28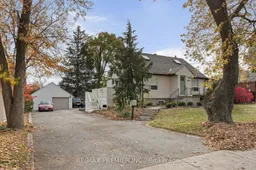 36
36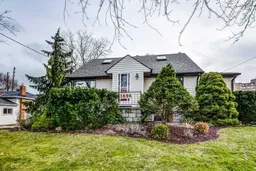 20
20Get an average of $10K cashback when you buy your home with Wahi MyBuy

Our top-notch virtual service means you get cash back into your pocket after close.
- Remote REALTOR®, support through the process
- A Tour Assistant will show you properties
- Our pricing desk recommends an offer price to win the bid without overpaying
