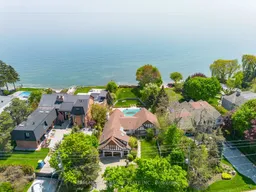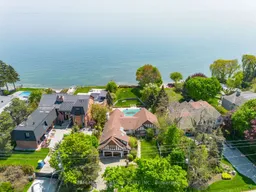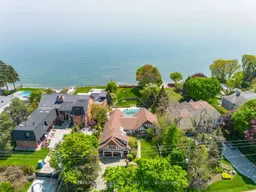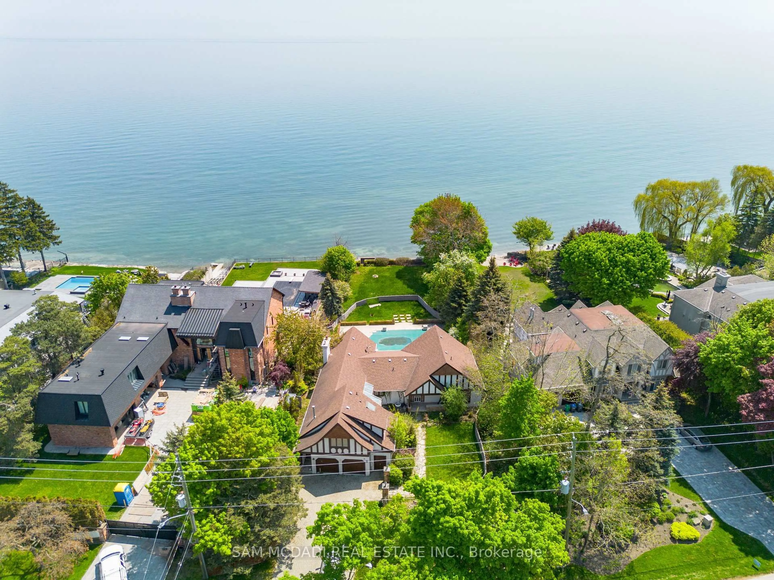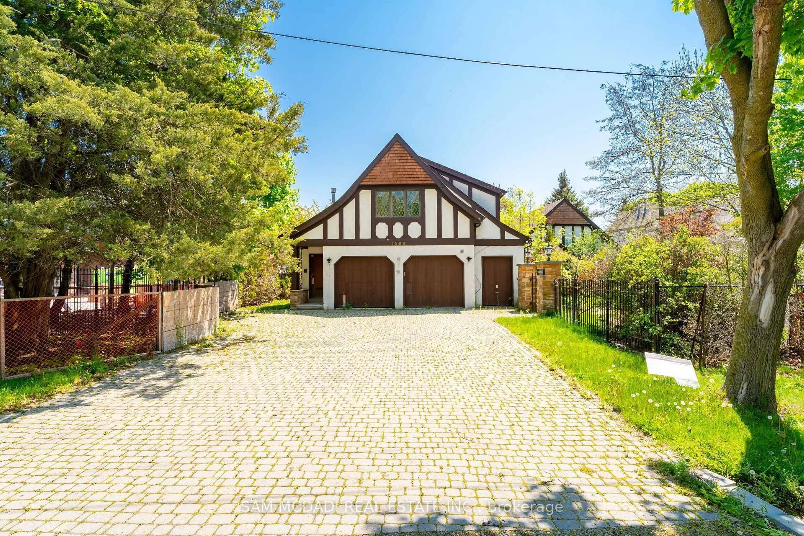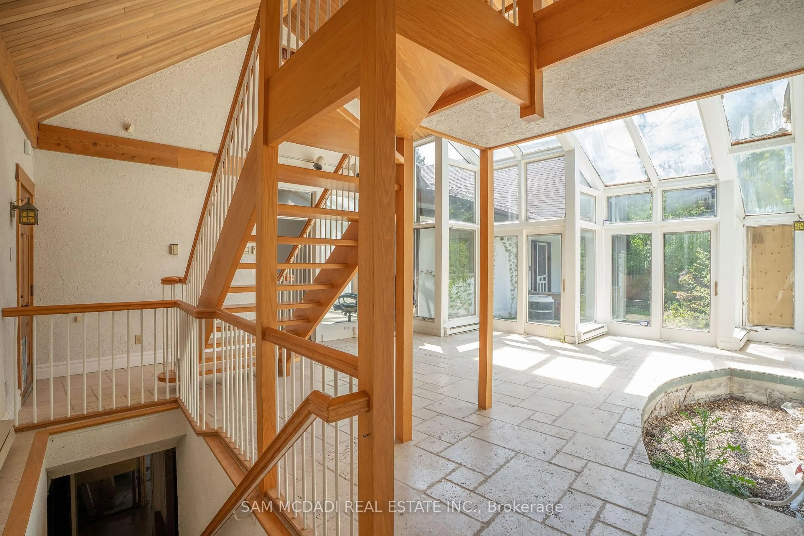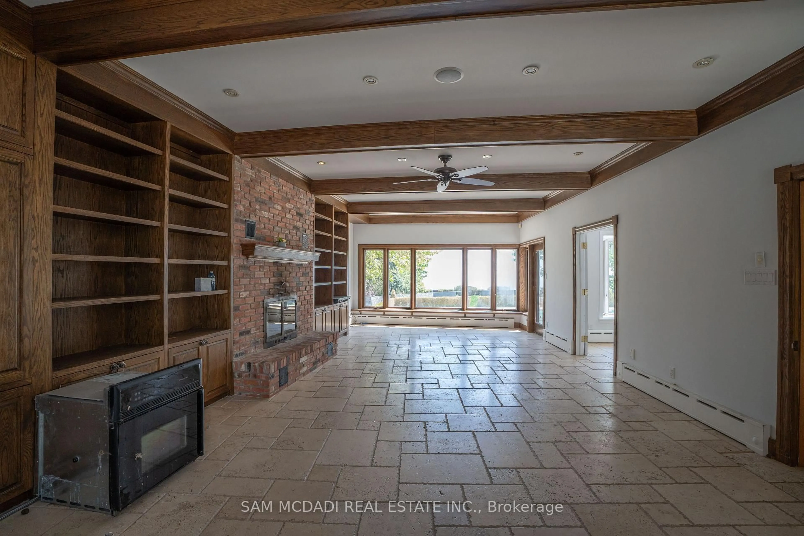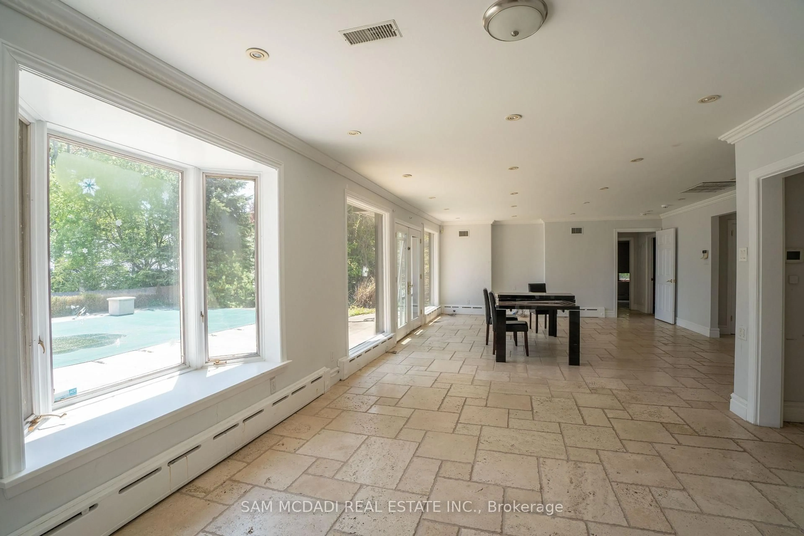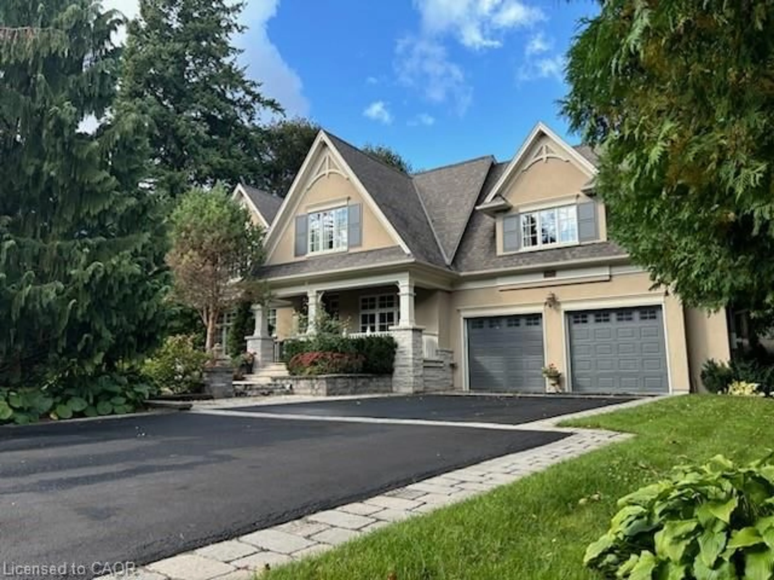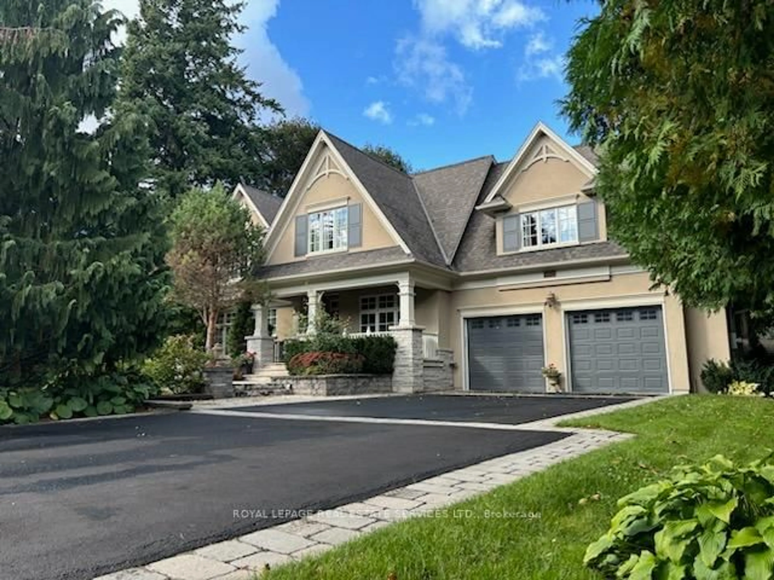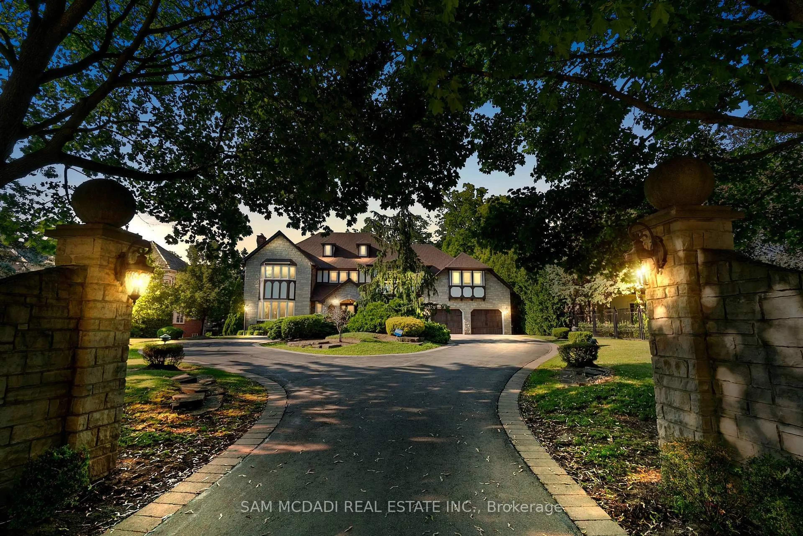1588 Watersedge Rd, Mississauga, Ontario L5J 1A4
Contact us about this property
Highlights
Estimated valueThis is the price Wahi expects this property to sell for.
The calculation is powered by our Instant Home Value Estimate, which uses current market and property price trends to estimate your home’s value with a 90% accuracy rate.Not available
Price/Sqft$2,933/sqft
Monthly cost
Open Calculator
Description
Immerse yourself into one of South Mississauga's most coveted streets with only a few select waterfront properties offering unobstructed tranquil views of Lake Ontario and Toronto's mesmerizing city skyline. This rare offering sits on a private, over half an acre lot, with plans to construct an architectural masterpiece boasting over 7,700 square feet above grade. An absolute must see with private steps leading to a secluded beach for some rest and relaxation. Don't delay on this amazing, once in a lifetime opportunity with riparian rights! *Drawings available upon request*
Property Details
Interior
Features
Main Floor
Kitchen
3.67 x 5.32Granite Counter / B/I Appliances / Stone Floor
Living
6.31 x 5.32W/O To Pool / Pot Lights / Stone Floor
Family
5.66 x 9.78Brick Fireplace / Large Window / Stone Floor
Dining
3.77 x 3.8Bay Window / Pot Lights / Stone Floor
Exterior
Features
Parking
Garage spaces 2
Garage type Built-In
Other parking spaces 6
Total parking spaces 8
Property History
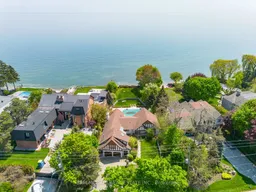 19
19