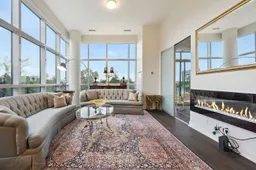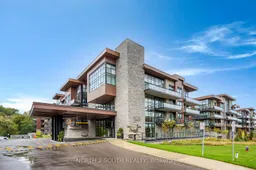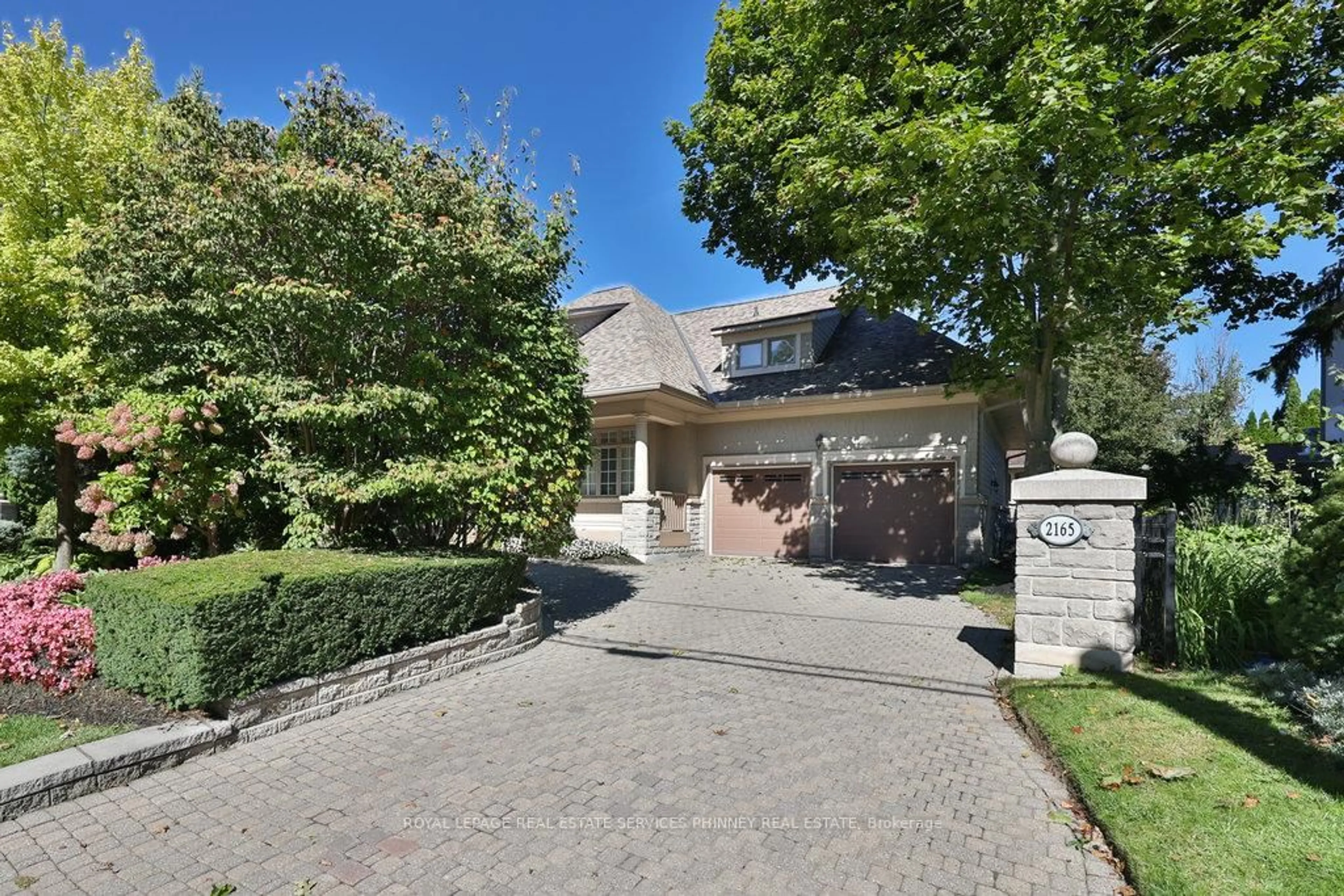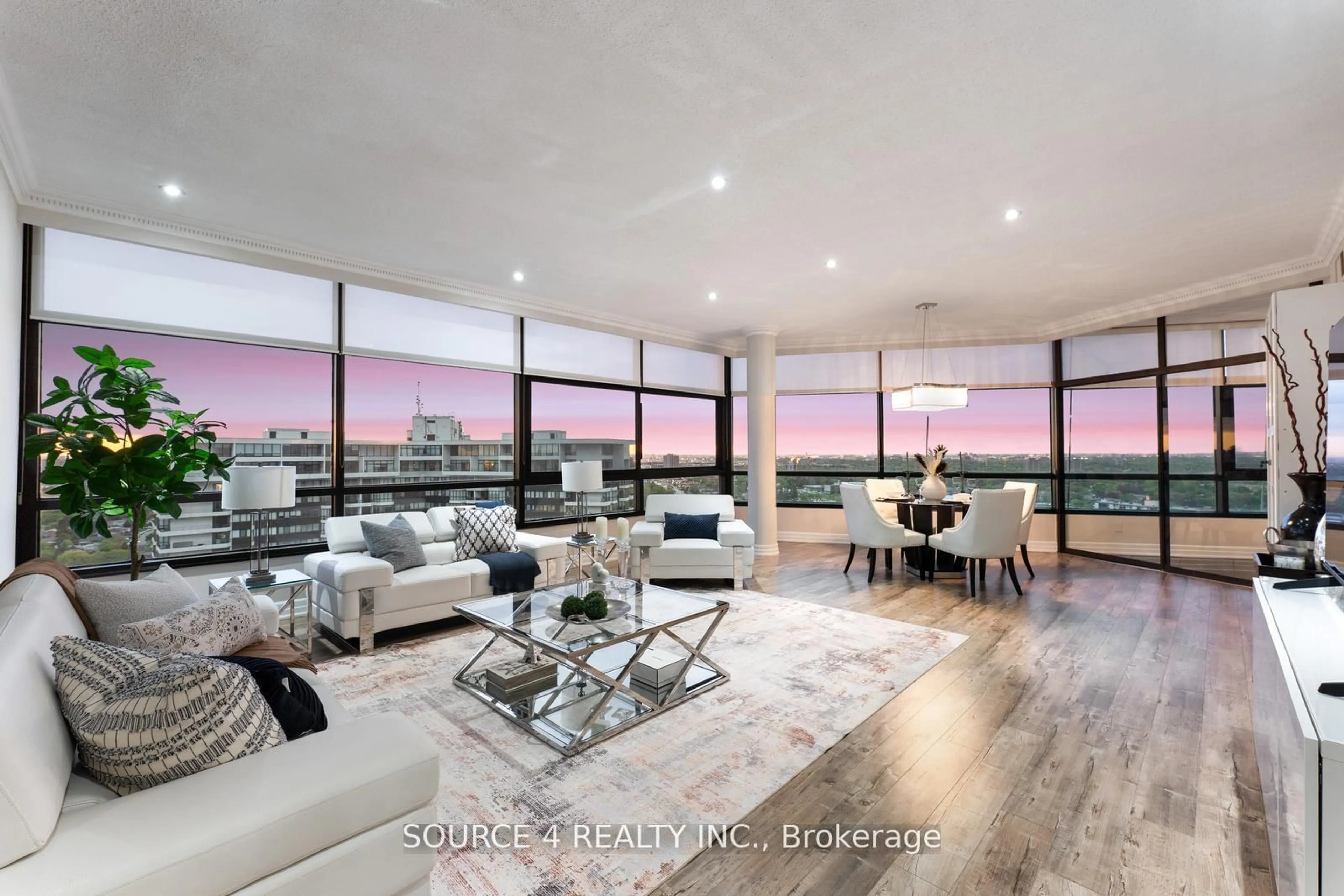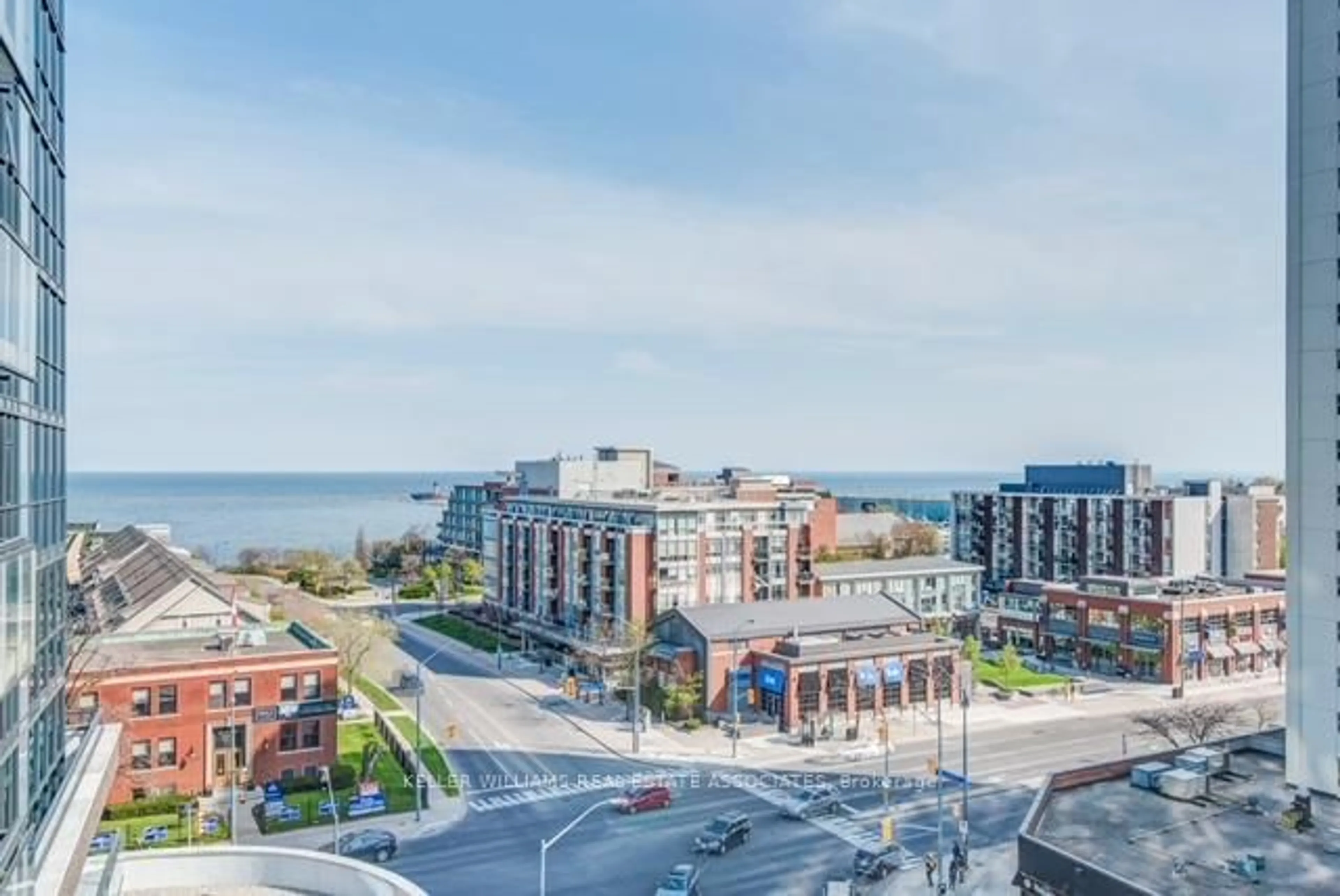This stunning 1750 sq ft home is "THE CROWN JEWEL" of the the CRAFTSMAN . With SOARING 12ft ceilings in the dining and living area. Floor to ceiling wrap around windows that flood the space with natural light and unobstructed views of trails and parkland forever! The expansive wrap around terrace with two double sliding patio door entries offer even more space for entertaining, with the tranquil backdrop of nature and foliage. Simply stunning! The large open concept living, dining and gourmet kitchen with oversized quartz island and countertops include heated built in stainless steel appliances provide ample space for family gatherings and parties. With 2 large bedrooms + den that can be used as a 3rd bedroom. Master ensuite provides heated floor comfort, large W/I closet. Elegant hardwood floors throughout make you feel like you're living in luxury! 2 large premium parking spots and 3 lockers provide ample storage unlike many other condos. Don't wait, come see this Jewel today! **EXTRAS** Floor to Ceiling wrap around Windows with Motorized Blinds. Two Premium parking spots close to elevators. 3 storage lockers 1 is oversized. Private wrap around Balcony overlooking Greenspace. Fantastic amenities.
Inclusions: All Window Coverings, All ELF's, S/S Appliances, Washer& Dryer and two FOBS
