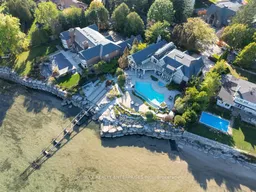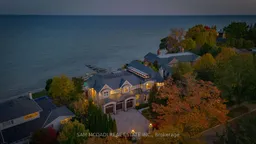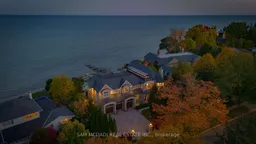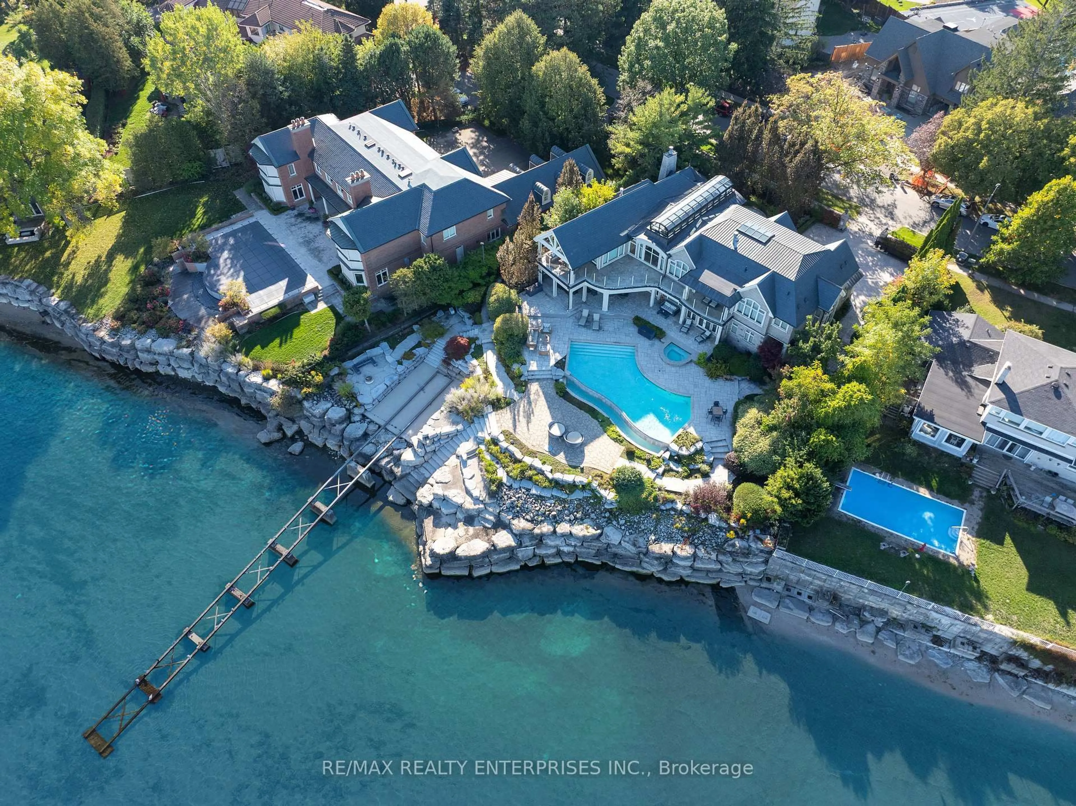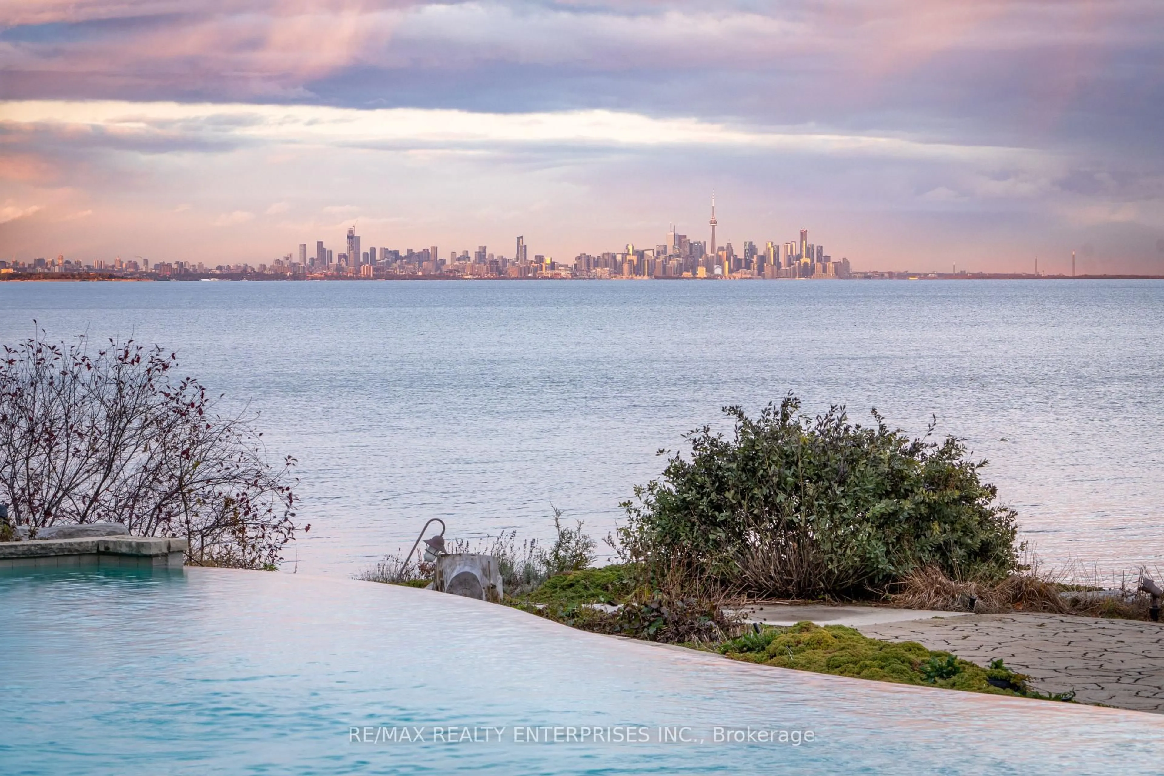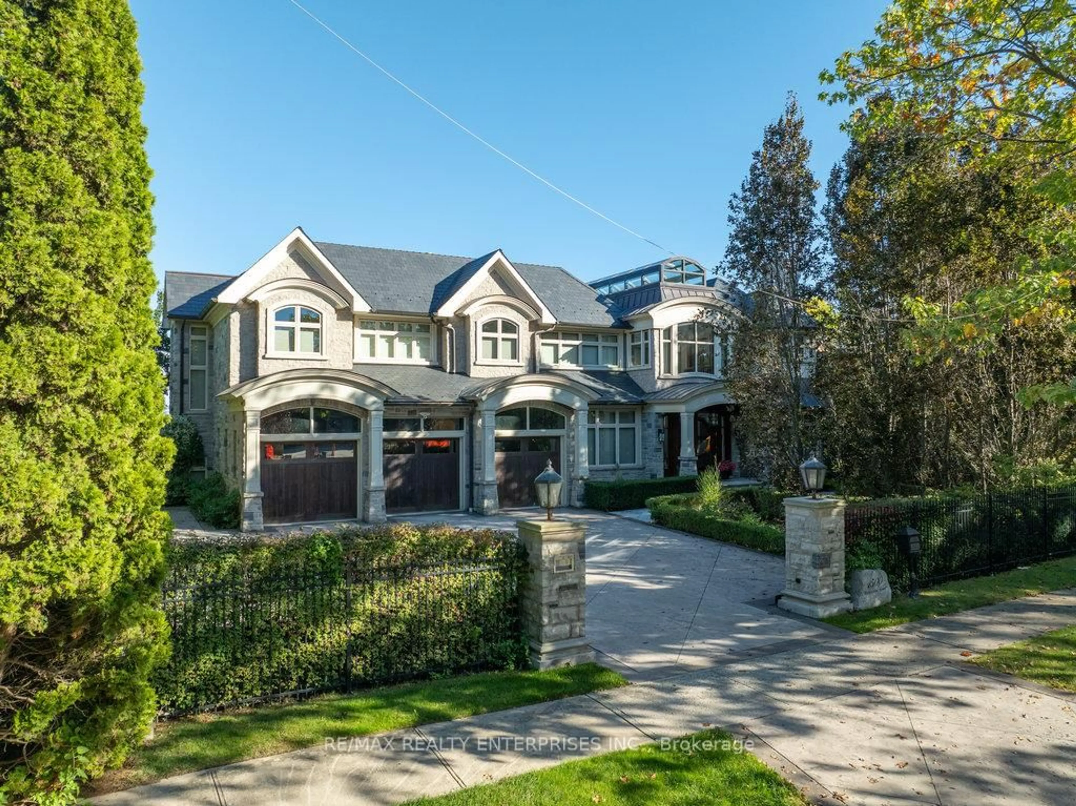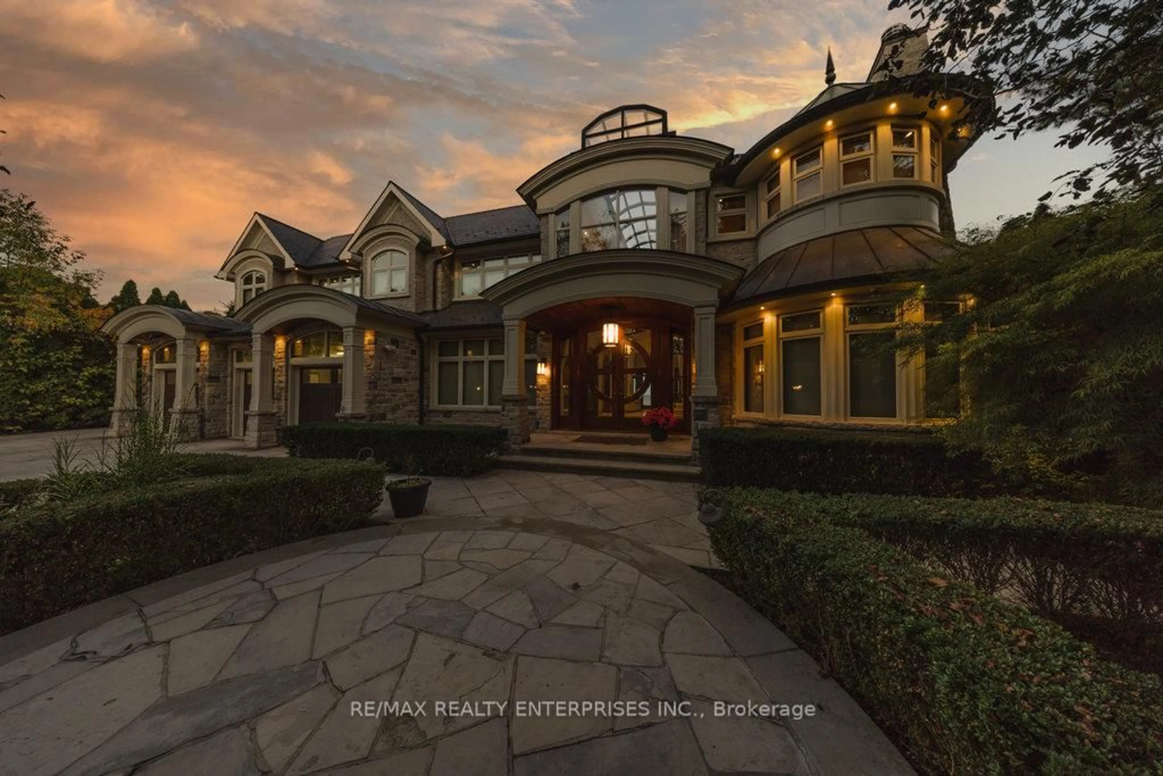1500 Watersedge Rd, Mississauga, Ontario L5J 1A4
Contact us about this property
Highlights
Estimated valueThis is the price Wahi expects this property to sell for.
The calculation is powered by our Instant Home Value Estimate, which uses current market and property price trends to estimate your home’s value with a 90% accuracy rate.Not available
Price/Sqft$1,199/sqft
Monthly cost
Open Calculator
Description
An Extraordinary Expression Of Waterfront Luxury, This Riparian-Right Lake Ontario Estate Is A Rare Architectural Masterpiece Nestled Within The Prestigious Enclave Of Rattray Park Estates. Set On Over Half An Acre Of Impeccably Curated Grounds, The Residence Offers More Than 10,000 Sqft Of Living Space, Where Water, Light & Design Converge To Create A Truly Immersive Lakeside Lifestyle. 5+1 Bdrms & 9 Baths Are Thoughtfully Positioned To Capture Breathtaking, Unobstructed Views Of Lake Ontario, The CN Tower & Toronto's Iconic Skyline. A Pvt Elevator Connects All Lvls, While A Car Lift Delivers Your Prized Car To An Automotive Gallery Below. Comfort & Convenience Are Elevated W/ Heated Driveway, Patios & Interior Flooring, Complemented By A 15,000-Lb Marine Railway For Access To The Water. A Dramatic 2-Storey Foyer Crowned By A Barrel Skylight & A Cascading 3-Lvl Indoor Water Feature Sets The Tone For The Home's Tranquil, Water-Inspired Design. The Main Lvl Unfolds W/ Rich Black Walnut Detailing & A Striking Dbl-Sided Freshwater Aquarium Separating The Living & Family Rooms. Designed For Refined Entertaining & Relaxed Family Living, The Space Flows Into A Chef's Kitchen Appointed W/ Granite Countertops, Sub-Zero, Wolf, & Miele Appls & W/O To Multiple Lake-View Terraces. A Formal Dining Room W/ Gas-Lit Chandelier F/P & B/I Speakers, Along W/ A Sophisticated Home Office Featuring Custom Maple Built-Ins & A Coffered Ceiling, Complete The Lvl. The Primary Suite Is A Pvt Retreat, Offering A Lakeside Terrace, Dual W/I Closets & A Spa-Inspired 5-Pc Ensuite W/ Steam Shower & Gas F/P. Each Addn'l Bdrm Enjoys Its Own Ensuite & W/I Closet. The Lower Lvl Rivals A Pvt Club, Featuring A James Bond-Inspired Lounge, Theatre, Fitness Studio, Temperature-Controlled Wine Cellar & A Full Spa W/ Steam Room & Sauna. Outdoors, A Resort-Calibre Setting Unfolds W/ An Infinity-Edge Saltwater Pool, Hot Tub, Outdoor Kitchen, Fire Pit & Multiple Seating Areas.
Property Details
Interior
Features
Upper Floor
4th Br
5.07 x 3.933 Pc Ensuite / W/I Closet / hardwood floor
5th Br
4.99 x 4.463 Pc Ensuite / W/I Closet / hardwood floor
Primary
5.04 x 9.035 Pc Ensuite / Overlook Water / W/O To Terrace
2nd Br
5.08 x 4.893 Pc Ensuite / W/I Closet / W/O To Terrace
Exterior
Features
Parking
Garage spaces 4
Garage type Built-In
Other parking spaces 10
Total parking spaces 14
Property History
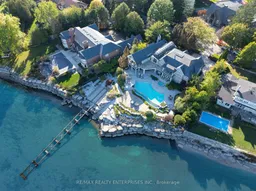 50
50