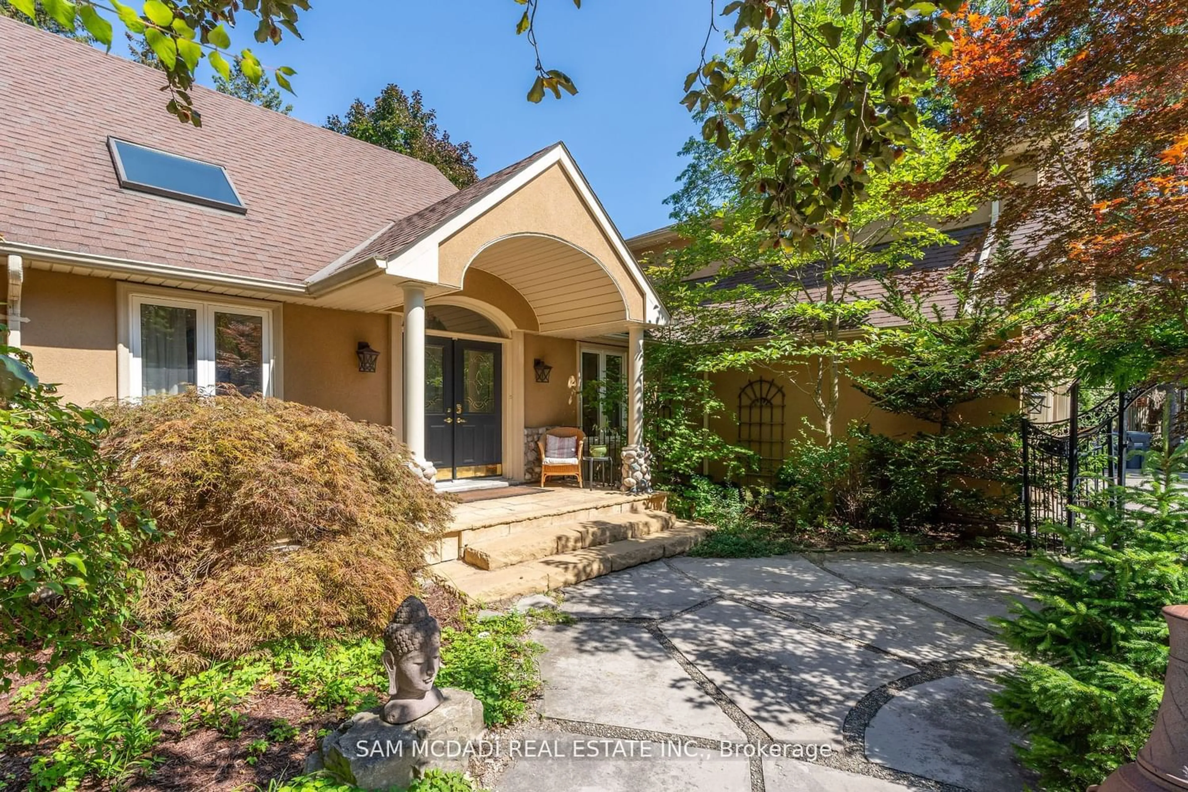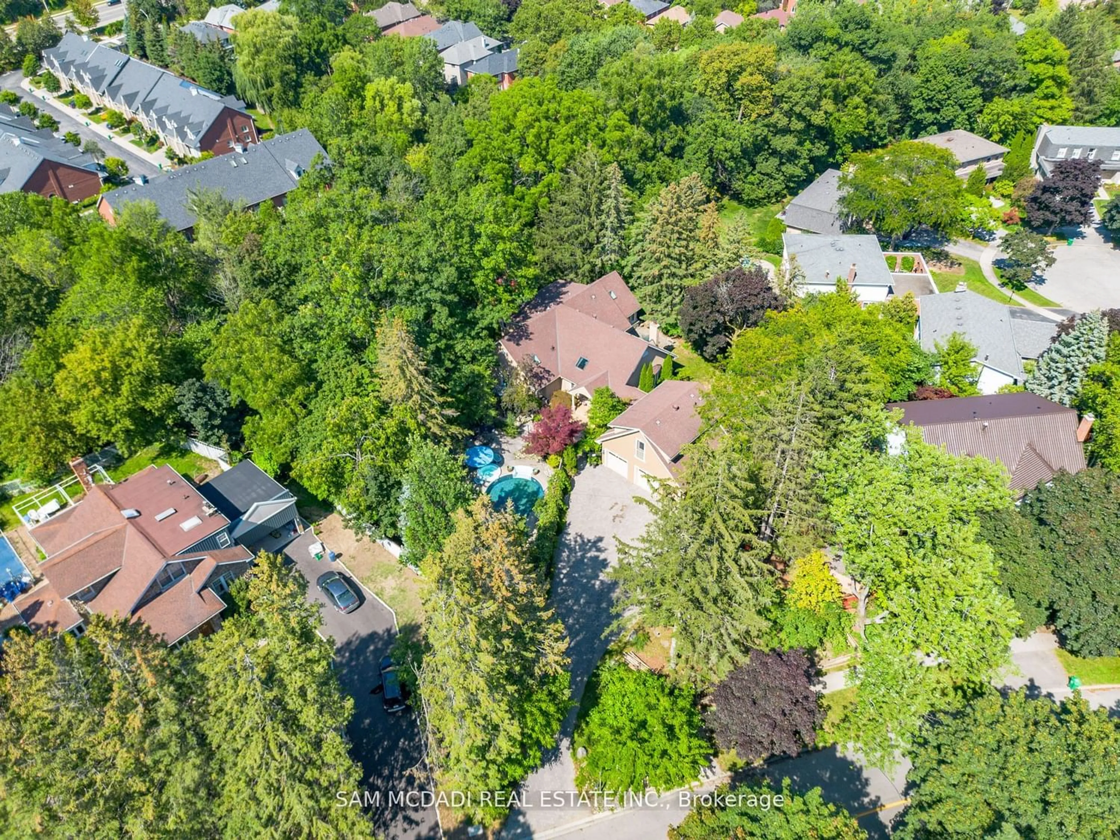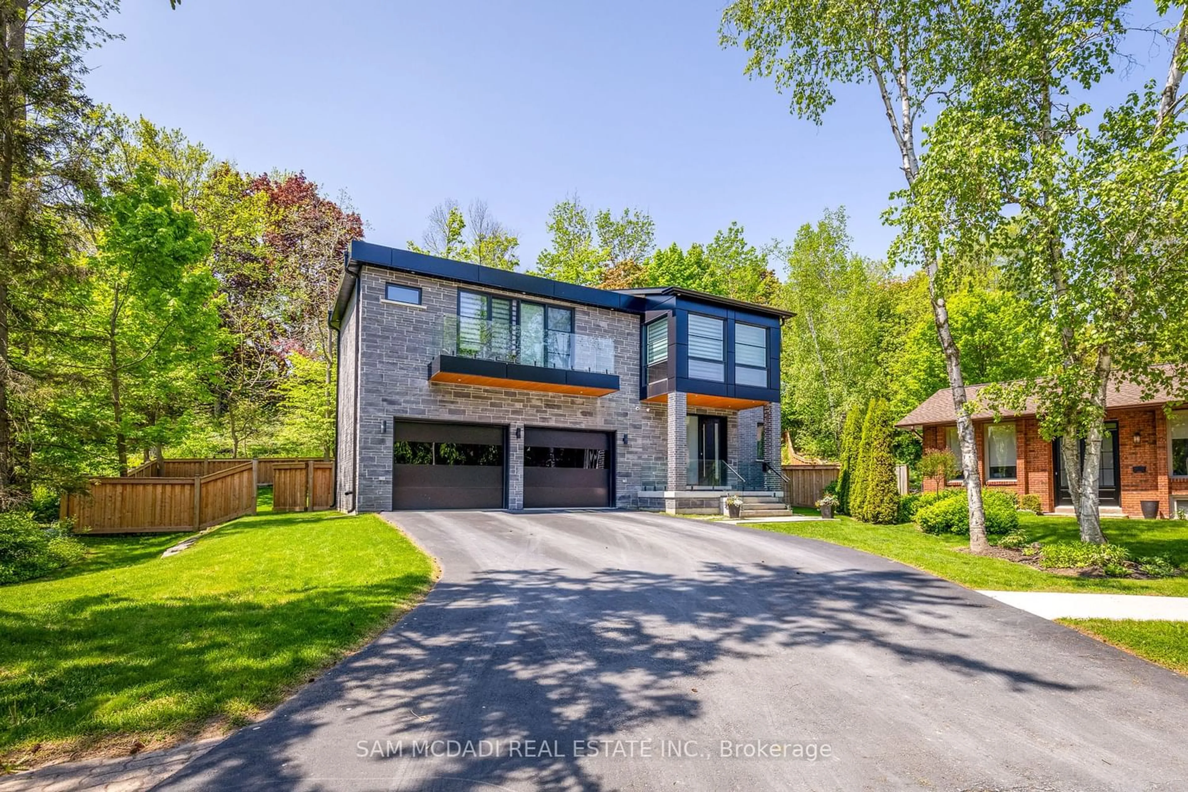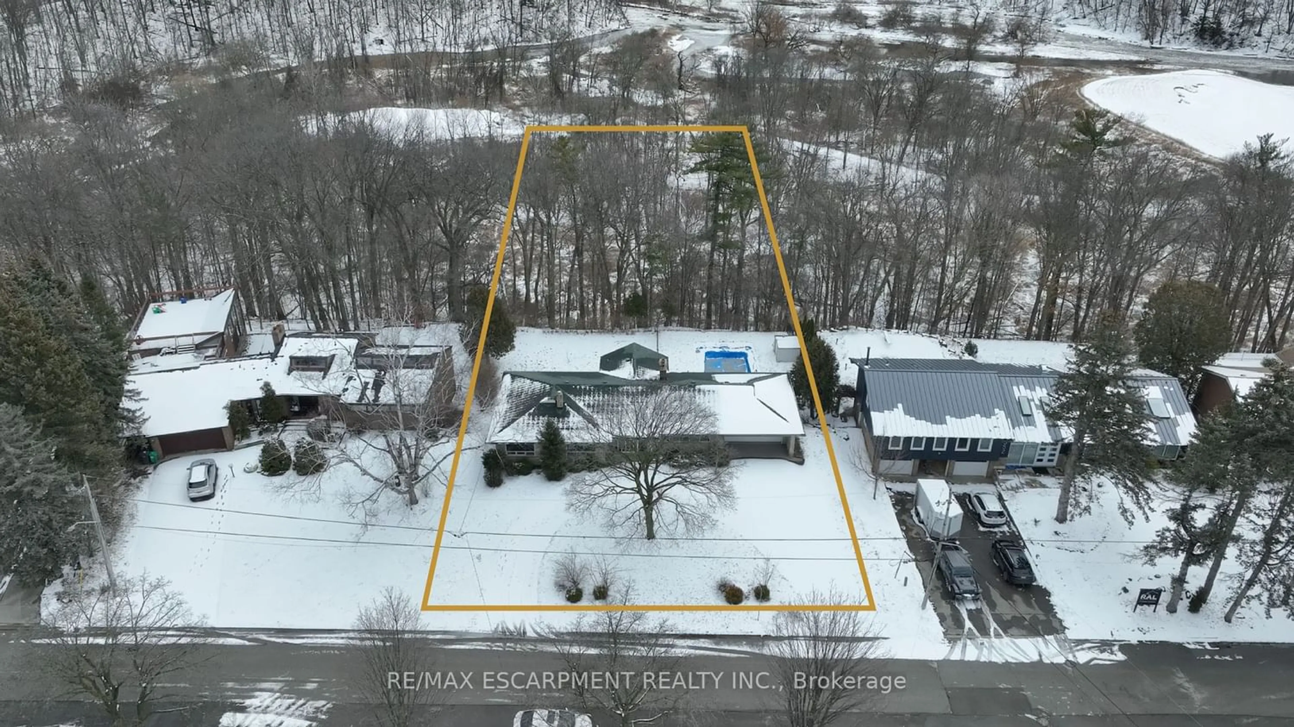1500 Trenholme Dr, Mississauga, Ontario L5J 2N4
Contact us about this property
Highlights
Estimated ValueThis is the price Wahi expects this property to sell for.
The calculation is powered by our Instant Home Value Estimate, which uses current market and property price trends to estimate your home’s value with a 90% accuracy rate.$2,820,000*
Price/Sqft$677/sqft
Days On Market14 days
Est. Mortgage$11,973/mth
Tax Amount (2024)$13,532/yr
Description
Nestled In One of South Mississauga's Prestigious Neighbourhoods Lies This Rare One of A Kind Residence W/ Investment Potential Situated On A Private Cul-De-Sac w/ 3 Quarters of An Acre Ravine Lot That Backs Onto Turtle Creek & Offers 5300 Sf Total. The Interior Presents A Mid Century Craftsman Design That Is Elevated W/ Hardwood & Slate Tiled Flrs, An O/C Layout W/ Many Walkouts To The Private Bkyrd For Seamless Indoor/Outdoor Entertainment, Cathedral Ceilings & Several Fireplaces. The Spacious Kitchen Anchors This Home W/ A Centre Island, Granite & Maple Wood Counters & New S/S Appls. Relax In The Primary Bdrm Ft A Lg W/I Closet, A 5pc Ensuite & Access To A Private Balcony O/L The Lush Grounds W/ Stone Patio & Inground Pool. 5 More Bdrms T/O W/ Their Own Design Details. For Those Looking For An Investment Opportunity Your Search Ends Here! Property Is Intricately Designed W/ A Self-Contained Nanny Suite Ft A Kitchen & 3pc Bath + A W/O Bsmt W/ A Bdrm, Den, Kitchenette & 3pc Bath.
Property Details
Interior
Features
Main Floor
Kitchen
4.27 x 5.01Centre Island / Stainless Steel Appl / Slate Flooring
Dining
3.12 x 3.60Open Concept / Picture Window / Hardwood Floor
Living
4.07 x 6.98Cathedral Ceiling / Brick Fireplace / Hardwood Floor
Family
6.78 x 3.74Cathedral Ceiling / Fireplace / Slate Flooring
Exterior
Features
Parking
Garage spaces 2.5
Garage type Attached
Other parking spaces 15
Total parking spaces 17
Property History
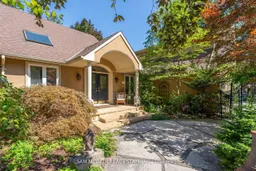 40
40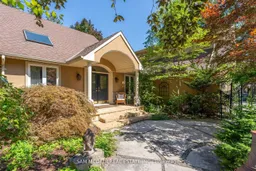 40
40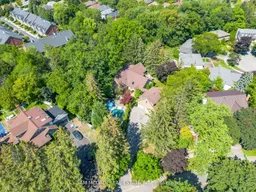 40
40Get an average of $10K cashback when you buy your home with Wahi MyBuy

Our top-notch virtual service means you get cash back into your pocket after close.
- Remote REALTOR®, support through the process
- A Tour Assistant will show you properties
- Our pricing desk recommends an offer price to win the bid without overpaying
