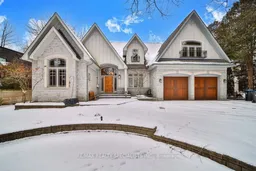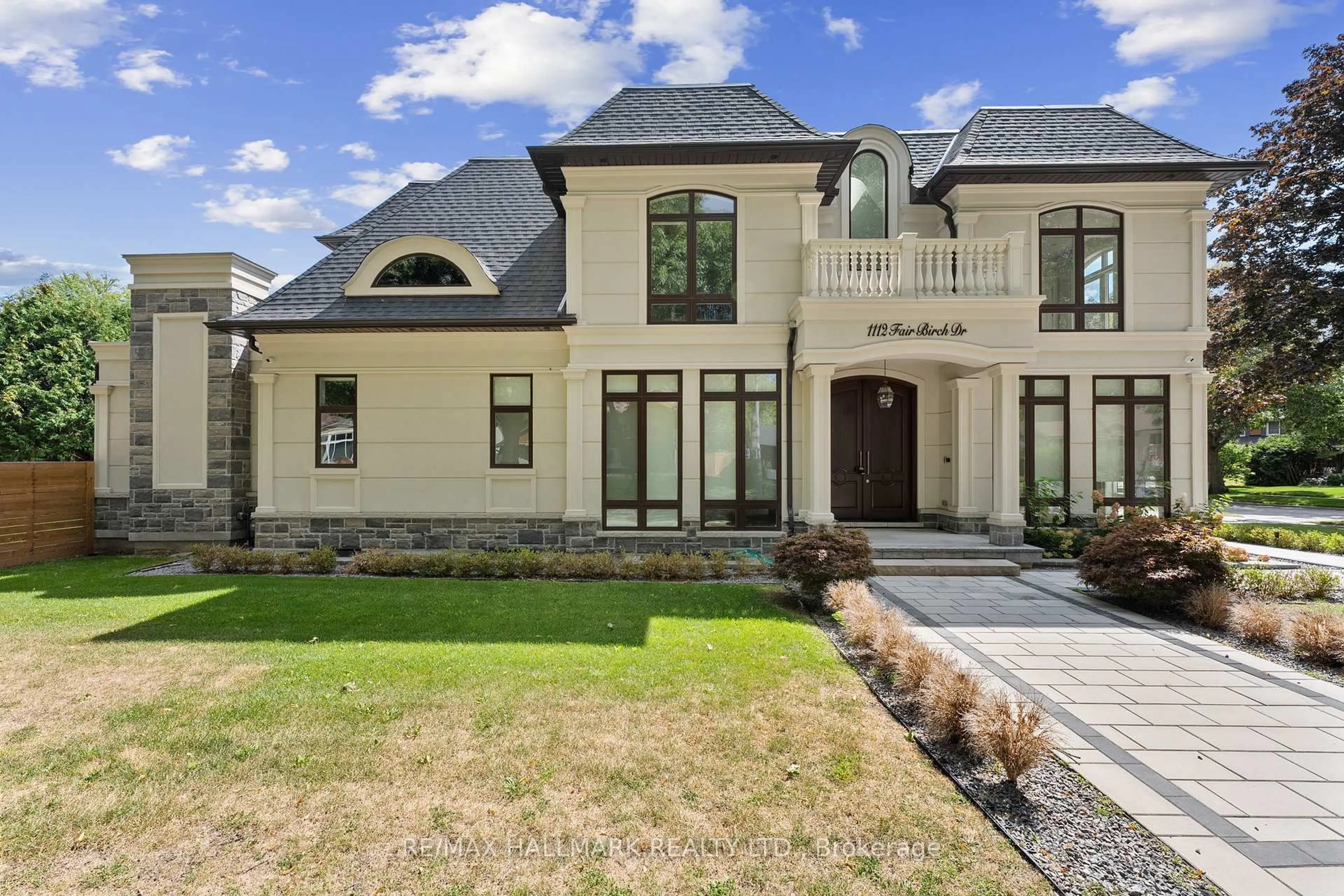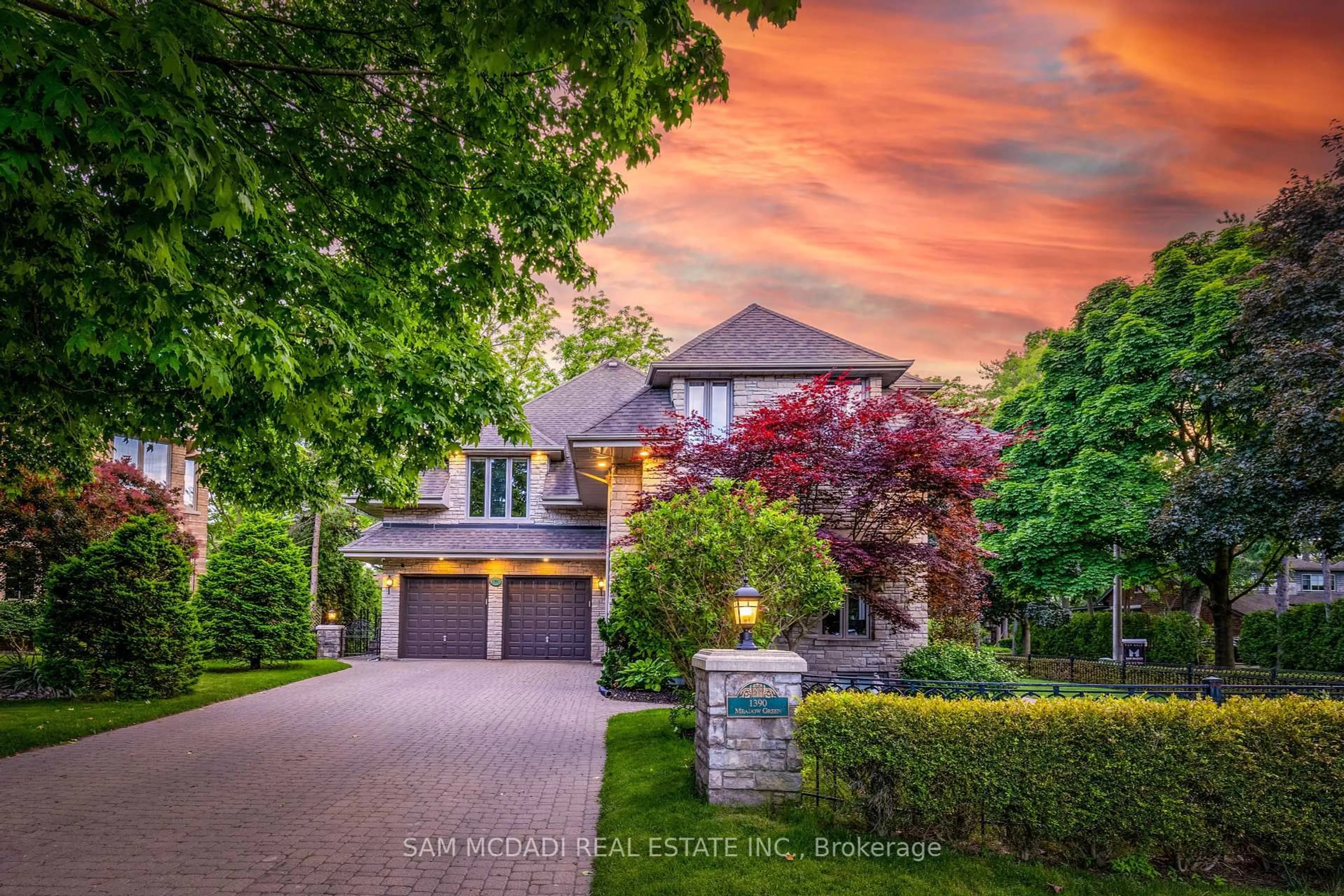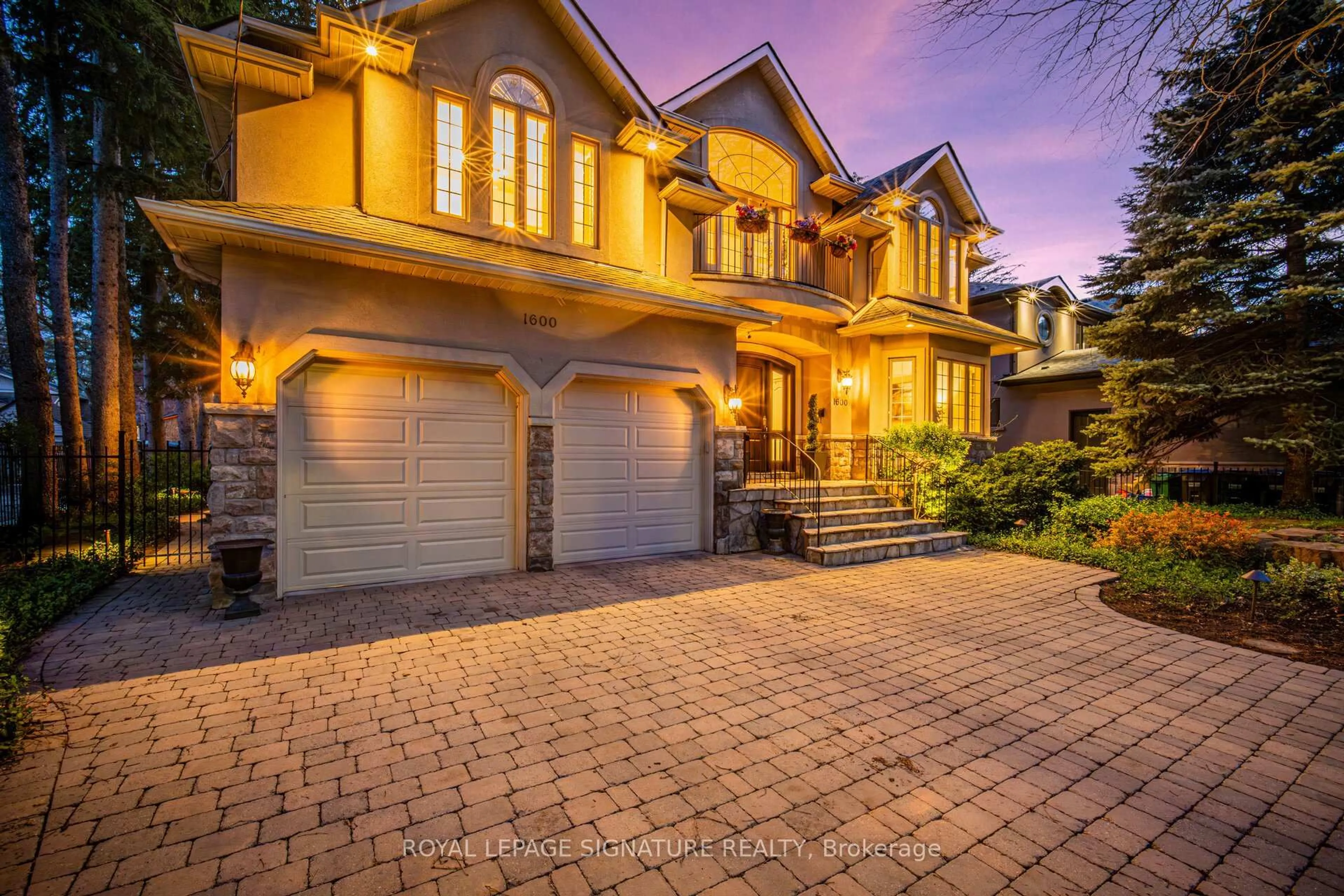DAVID SMALL DESIGN AND BUILT BY RON MUSZYNSKI, THIS HOME HAS IMPECCABLE WORKMANSHIP INSIDE AND OUT! DETAILED FEATURE SHEET IS ATTACHED TO THE LISTING. VERTICAL & HORIZONTAL REBAR CONSTRUCTION FOR BSMT CEILING HEIGHT FINISHED TO PERFECTION WITH AN OVERSIZE FAMILY ROOM/BILLIARD ROOM WITH HEATED FLOORS! MAIN FLOOR MASTER RETREAT! CHERRY AND MAPLE FLOORS. HIDDEN UPGRADES, PREMIUM & ENERGY SAVING FEATURES TO HELP REDUCE ENERGY BILLS TO MAKE THE HOME VERY COMFORTABLE. NO EXPENSE WAS SPARED IN WINDOWS, DOORS, CABINETRY, STONE ON THE OUTSIDE. POCKET DOORS THROUGHOUT & 3/4 INCH MAPLE & CHERRY HARDWOOD FLOORS WITH 8 INCH 2PCE BASEBOARDS. HEATED FLOORS IN BASEMENT & MASTER BATH WITH HEATED TOWEL RACK AS WELL. OPEN CONCEPT SPACE CAN BE CONVERTED TO 3RD BEDROOM ON SECOND FLOOR. THE BEAUTIFUL STAIRCASE WAS CUSTOM DESIGNED. UNIQUE LIBRARY, INCLUDING PUTNAM SLIDING LADDER, SURROUNDING BY THE CUSTOM RUMFORD FIREPLACE IMPORTED FROM IRAN. POCKET DOORS THROUGHOUT. VERSATILE TANDEM 3 CAR GARAGE WITH AN ENTRANCE TO THE BASEMENT. ROOM ON THE DRIVEWAY FOR 10 CARS! PROFESSIONALLY LANDSCAPED AND METICULOUSLY MAINTAINED! **EXTRAS** PLEASE REFER TO THE DETAILED FEATURE SHEET ATTACHED
Inclusions: UPGRADED APPLIANCES INCL LG FRIDGE, DCS GAS RANGE AND CONVECTION OVEN W/BUILT-IN BBQ W/DOUBLE VENT R HOOD, MIELE DISHWASHER, SOFT CLOSE FEATURES, UNIQUE PULL OUTS & CUSTOM SHELVING IN "AYA" CUSTOM KITCHEN W/CHERRY CABINETS & GRANITE COUNTERS!
 34
34





