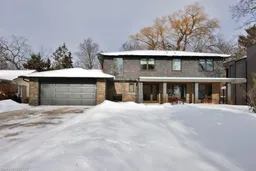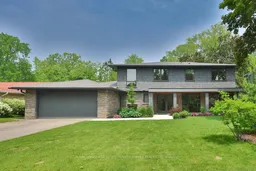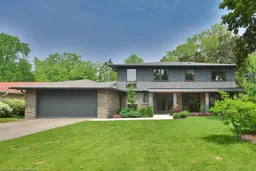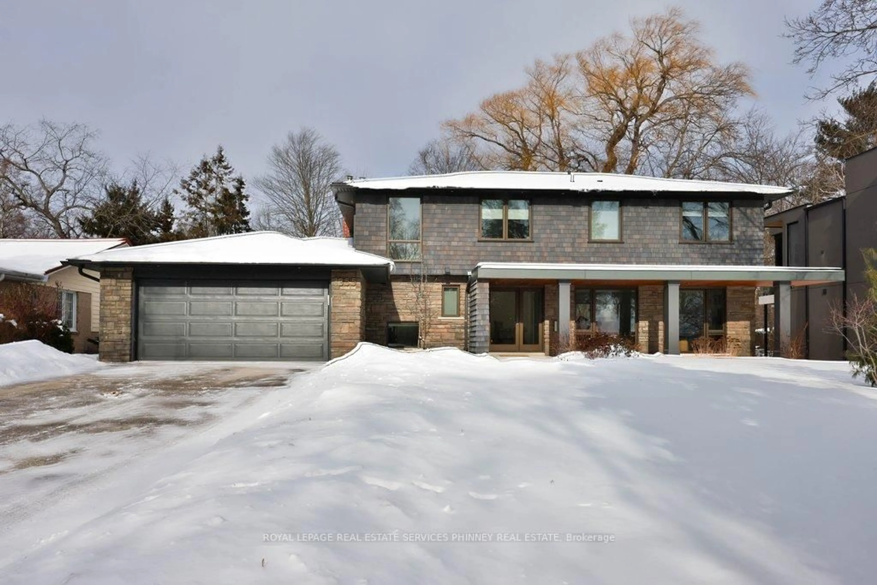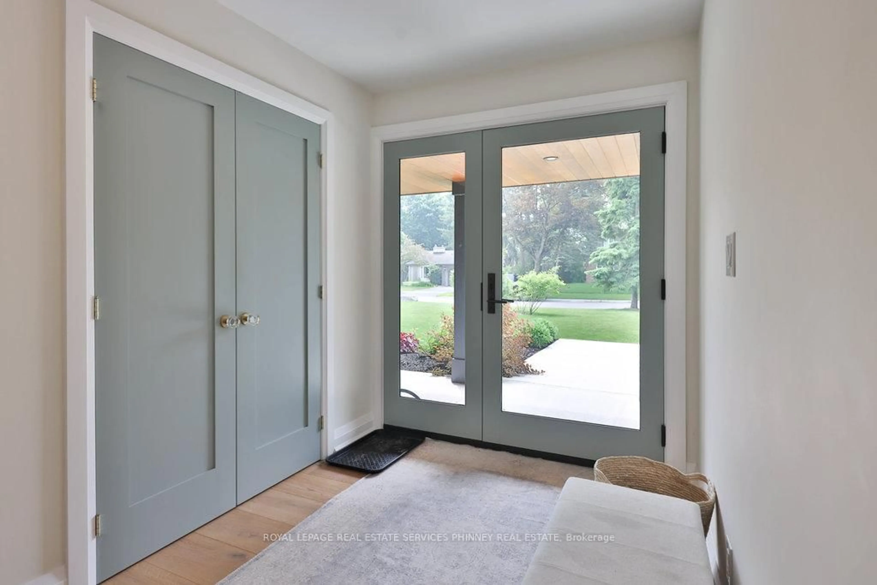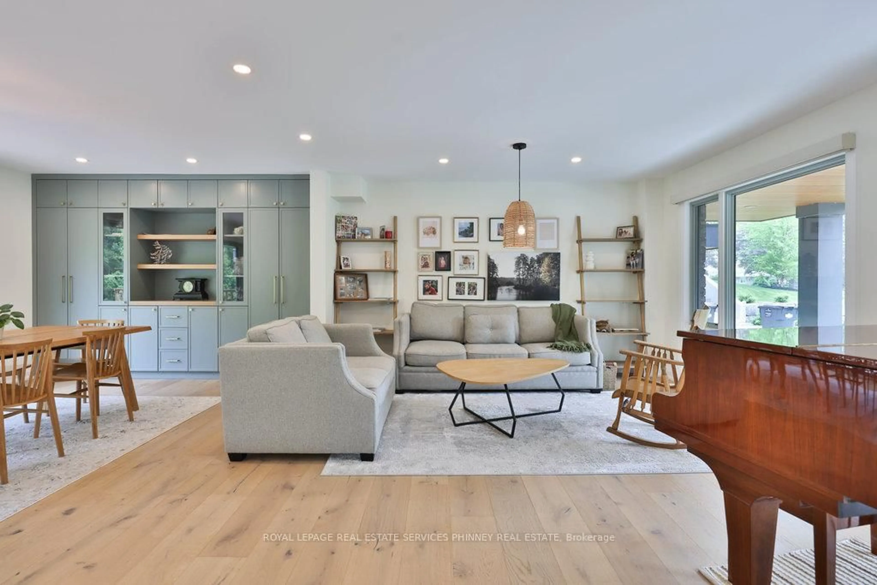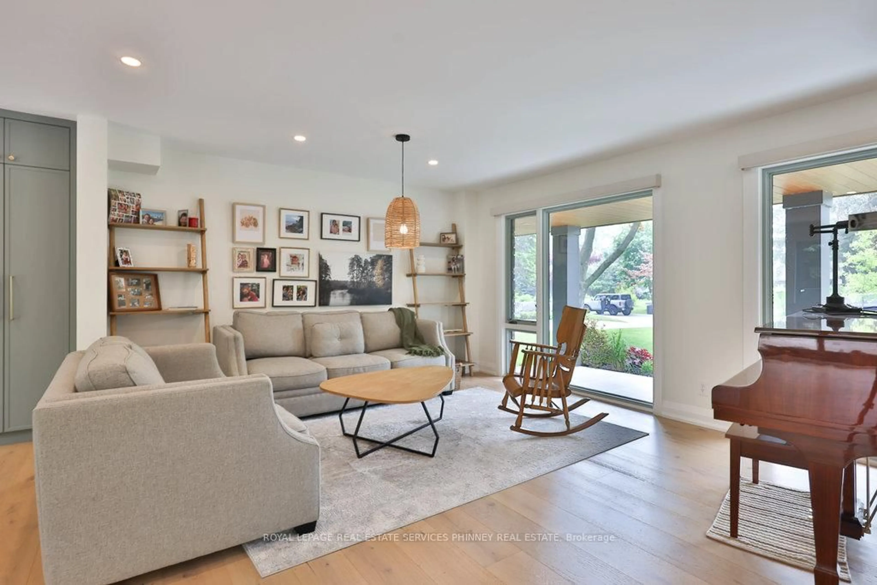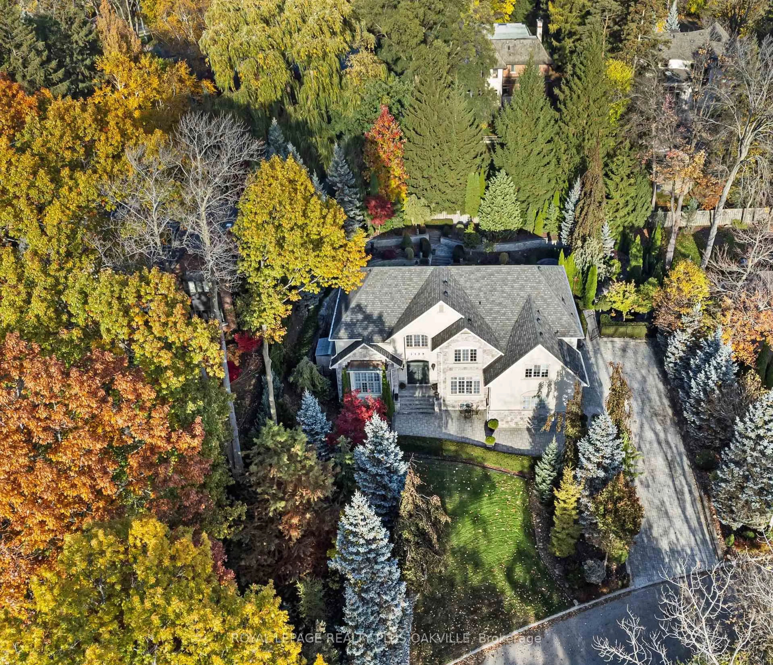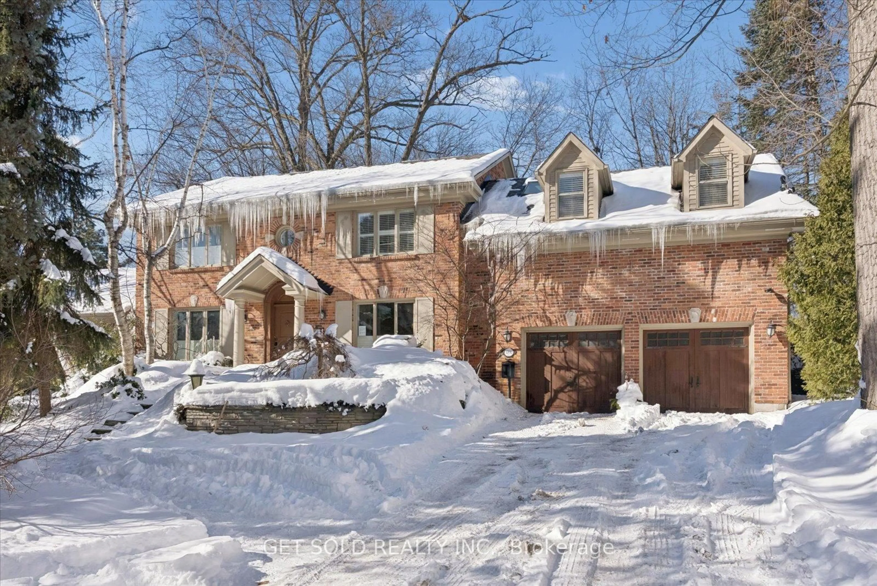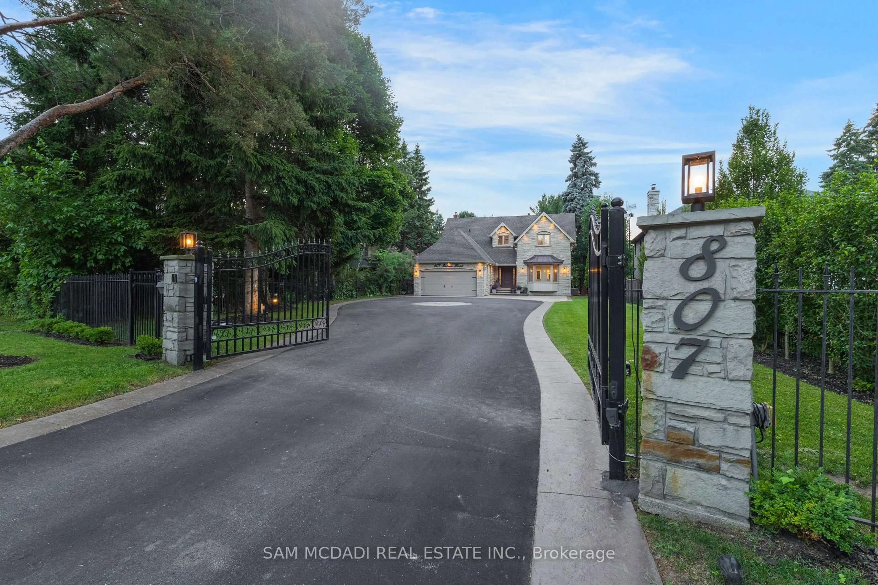1355 GATEHOUSE Dr, Mississauga, Ontario L5H 1A6
Contact us about this property
Highlights
Estimated valueThis is the price Wahi expects this property to sell for.
The calculation is powered by our Instant Home Value Estimate, which uses current market and property price trends to estimate your home’s value with a 90% accuracy rate.Not available
Price/Sqft$1,099/sqft
Monthly cost
Open Calculator
Description
Nestled in sought after Rattray Marsh is this residence that was taken back to the studs and fully renovated in 2021 featuring a design by well-known architect Gren Weis. You are welcomed into a sun-filled home that embraces the private ravine backyard through the expansive new Marvin windows. This home offers nearly 4000sqft of luxury living. The interior showcases eight inch engineered hardwood flooring, solid doors, potlights, a custom staircase, electric blinds on main and in primary bedroom. A gorgeous open concept layout and meticulous attention to detail distinguish this house from others. The kitchen is equipped with Miele appliances, Caesarstone counter and an eat-in island with quartz counters. The kitchen flows seamlessly to the dining room with custom built-in cabinetry and expansive sliding doors lead the way to the rear deck. The family room overlooks the backyard and features a rebuilt fireplace with Stuv wood inserts. The second level of the home offers 4 bedrooms. The primary bedroom features a custom walk in closet with Caesarstone countertops. The ensuite bath offers heated floors, double sinks with Caesarstone countertops, rainhead shower. The lower level of the home offers a walk out and includes a kitchenette with bar fridge, a cozy family room with fireplace and a 4 piece bathroom with heated floors and a bedroom. Dricore subflooring, new sump pump (2021), tankless hot water tank, upgraded insulation utilizing spray foam and batt insulation, all electrical and plumbing is new, epoxy flooring in garage, electric car charging outlet, new balcony with glass railings, redone covered front porch with tongue and groove, new stone patio and stone interlock, centralized ethernet and provisions for 5 camera zones. This home has it all! Situated on a dead end street just steps to Rattray Marsh, in sought after Lorne Park School District and close proximity to the GO station, Port Credit and so much more!
Property Details
Interior
Features
Main Floor
Living
5.69 x 4.14Dining
5.69 x 3.45Family
6.68 x 6.32Kitchen
4.09 x 3.86Exterior
Features
Parking
Garage spaces 2
Garage type Attached
Other parking spaces 4
Total parking spaces 6
Property History
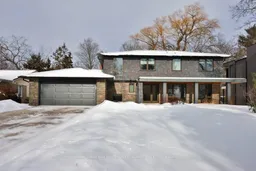 49
49