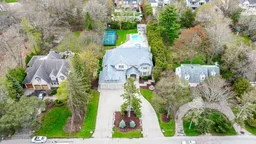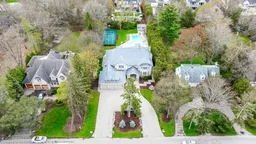The value proposition: 9,800+ sqft of total living space on a more than half-acre lot in Lorne Park, for less than $5M! A great opportunity for descerning buyers, including those searching for a home with great multi-generational living potential. Embark on a journey of luxury and elegance in the esteemed Lorne Park neighbourhood, where sophistication meets convenience at every turn. With quick access to esteemed schools, restaurants, and shops, this exceptional residence offers convenience, enjoyment, and activities that transcend the home itself. Upon arrival, be captivated by the grandeur of the semi-circular driveway leading to a triple car garage, an emblem of prestige and functionality. Meticulously crafted by Legend/Camilla Homes, this masterpiece boasts a coveted sunny, west exposure and resides on an expansive 100 x 242 ft property, adorned with meticulously manicured landscaping and vast entertainment possibilities. Enjoy leisurely days by the shimmering pool or indulge in friendly competition on the illuminated sports/tennis court, offering excitement well into the night. Unwind in the soothing waters of the hot tub or gather on the sprawling deck, where you will create cherished memories. Step inside to discover a world of spaciousness and grandeur, with large principal rooms ideal for both intimate gatherings and extravagant celebrations. The spacious and practical kitchen, featuring an AGA stove, offers great cooking and hosting functionality. Upstairs, the home boasts 5+1 bedrooms, each with its own ensuite bathroom - a testament of comfort and privacy for every member of the household. Additionally, the third-floor offers many possibilities - from a second office to a gym - as well as a cedar closet and extensive storage. The basement hosts a games room, workout area, and wide walkout for seamless indoor-outdoor living. This is more than just an estate; it is a legacy in the making.
Inclusions: Virtual staging of key principle rooms has only been provided to show the potential of these spaces





