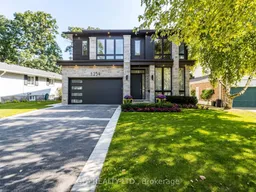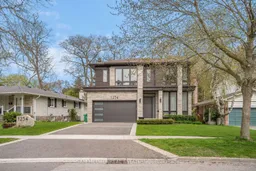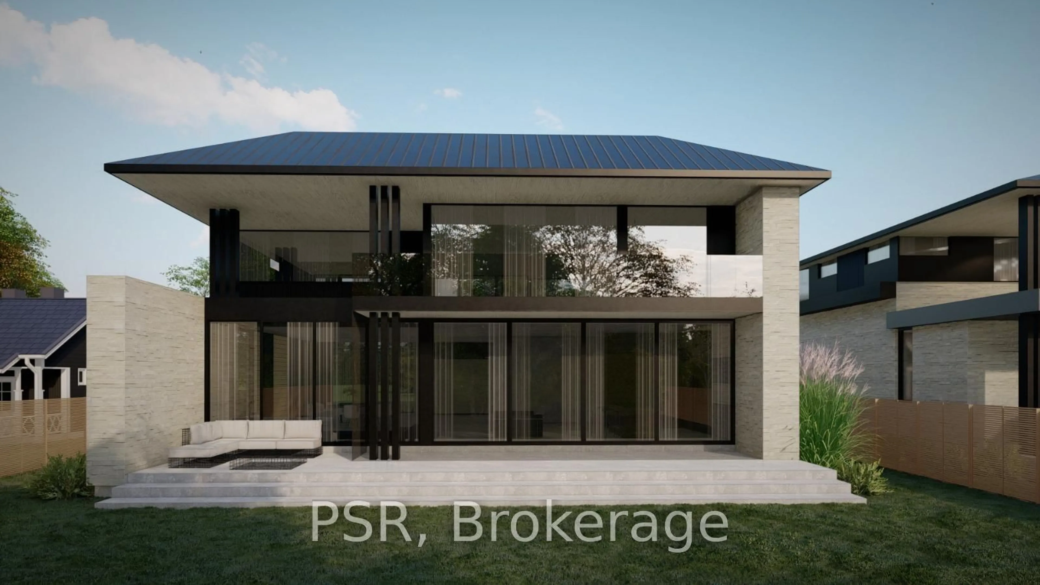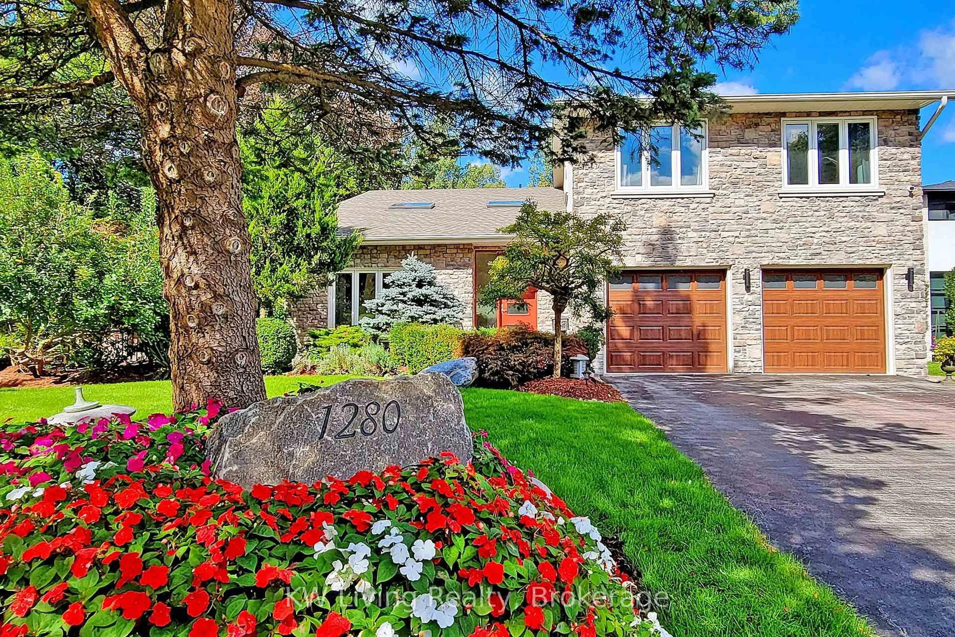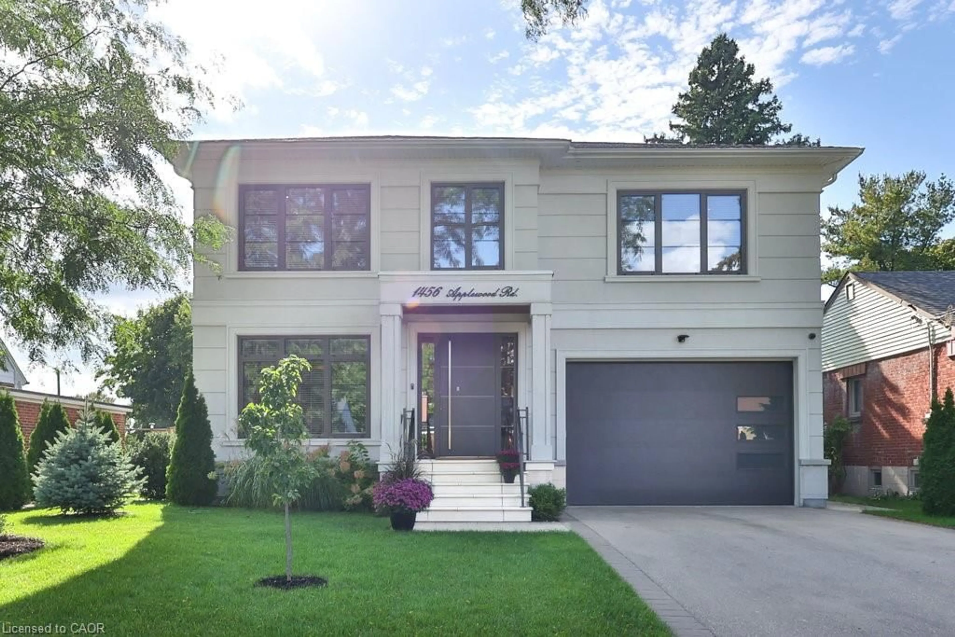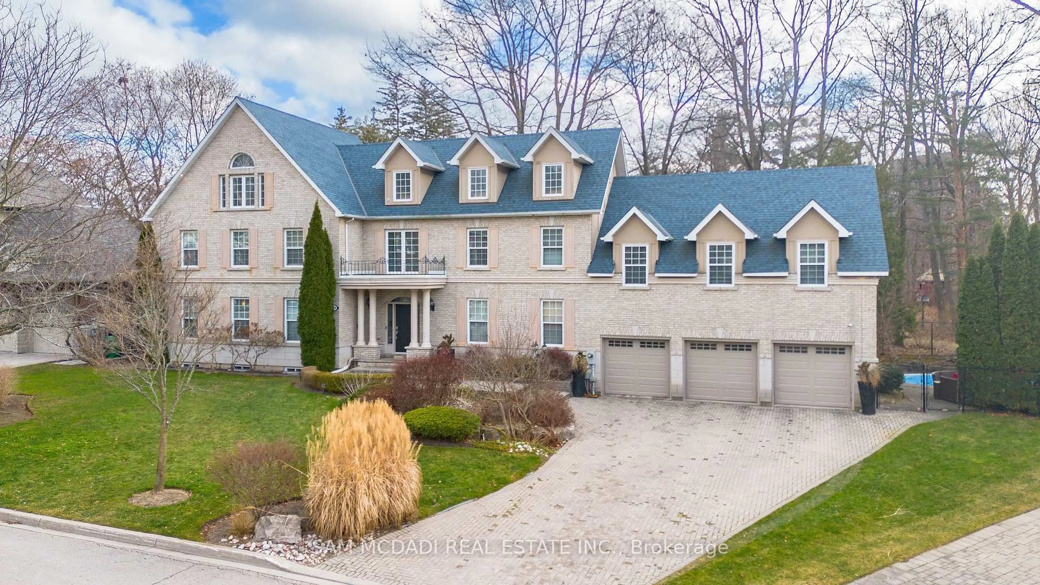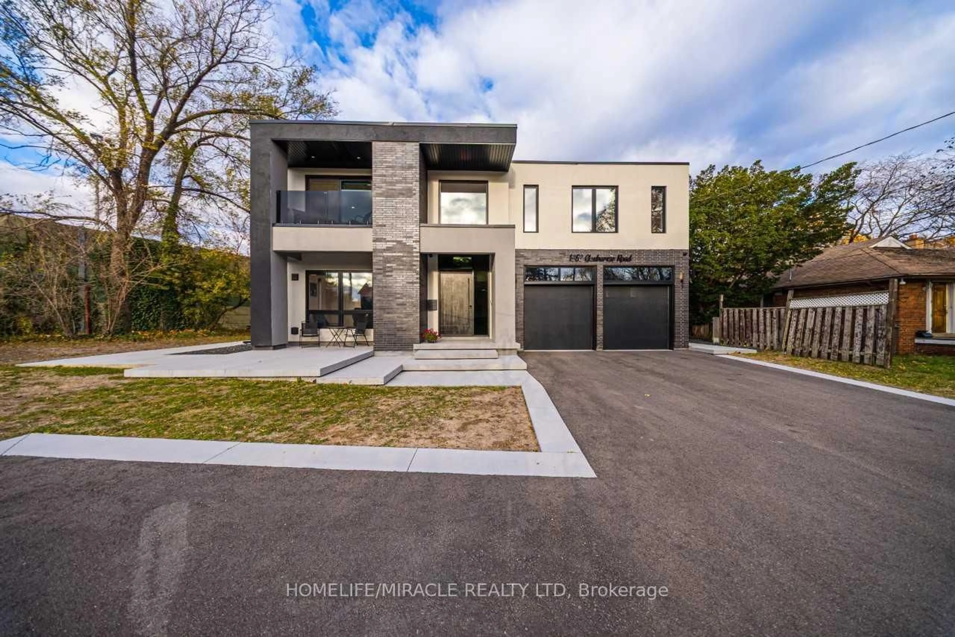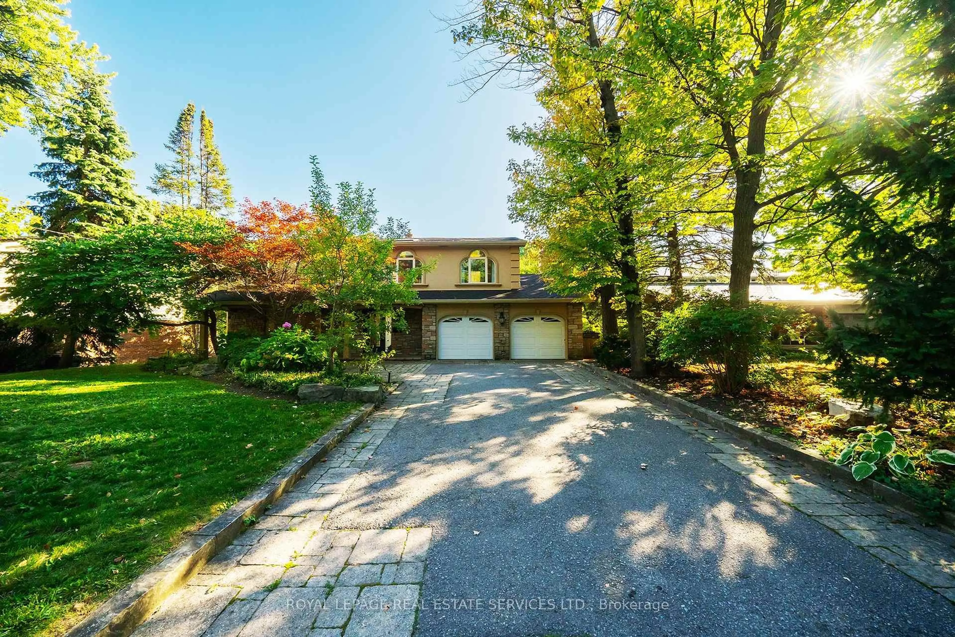Situated in the heart of Lorne Park, this exceptional custom-built home by Eaglecrest Homes offers an unparalleled combination of elegance, privacy, and modern design. Set on a 65 x 205 ft lot, the property is surrounded by towering mature trees, creating a private escape while still being conveniently located near top schools, parks, and amenities.Inside, over 5,000 sq. ft. of thoughtfully designed space awaits, featuring soaring ceilings, along with expansive windows that bathe the home in natural light. A sophisticated combination of white oak hardwood and marble flooring flows throughout, complemented by integrated speakers for an immersive experience.The chefs kitchen is a dream for both cooking and entertaining, offering quartzite countertops, high-end Wolf and Subzero appliances, a spacious walk-in pantry, and a custom wine display. Designed for effortless hosting, the kitchen extends into a bright and stylish living area, where a gas fireplace adds warmth. Step through oversized doors to the private backyard, featuring an outdoor kitchen, built-in speakers, and a covered lounge area, perfect for relaxing or entertaining guests.The primary suite is a peaceful retreat, complete with a gas fireplace, a spa-inspired 6-piece ensuite with heated porcelain floors, and a custom-designed walk-in closet. Down the hall, three additional bedrooms each feature their own ensuite or semi-ensuite with heated floors, offering comfort and convenience. This stunning luxury home offers an unbeatable location, just minutes from top public and private schools, picturesque waterfront trails, and the lively dining and shopping scene of Port Credit. With easy access to the QEW and nearby GO stations, commuting to downtown Toronto is effortless.
