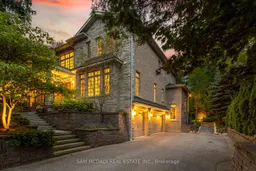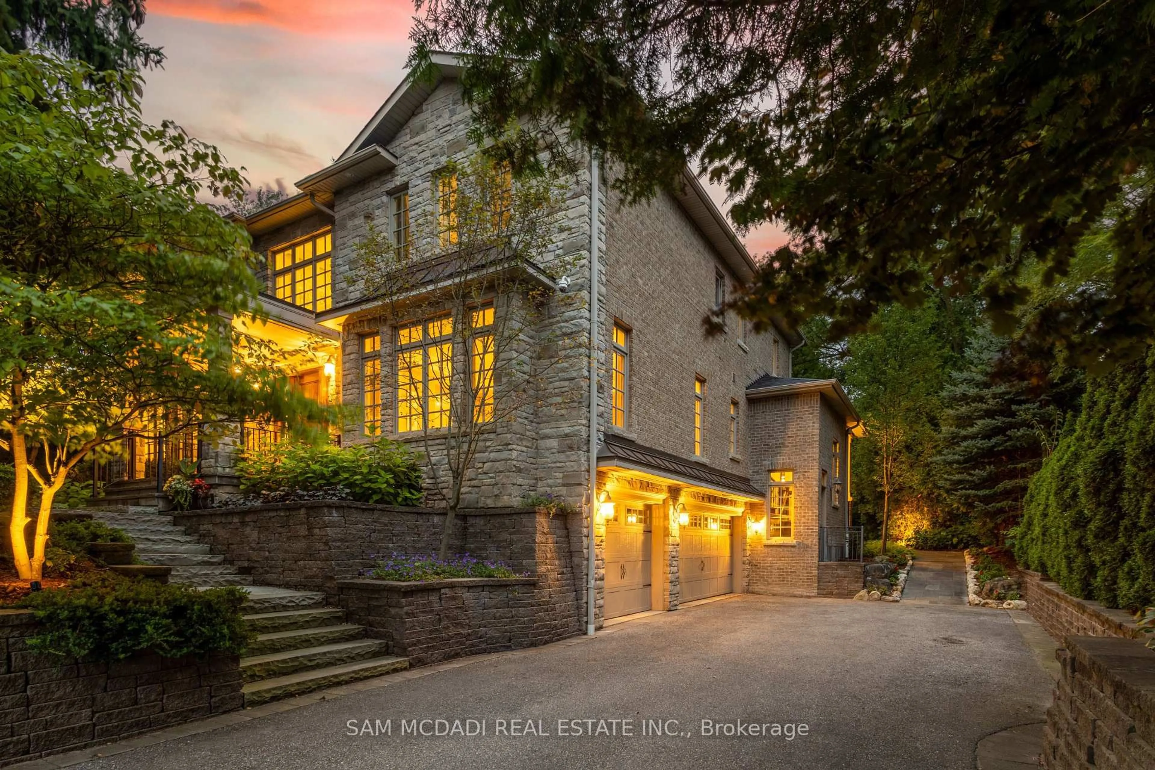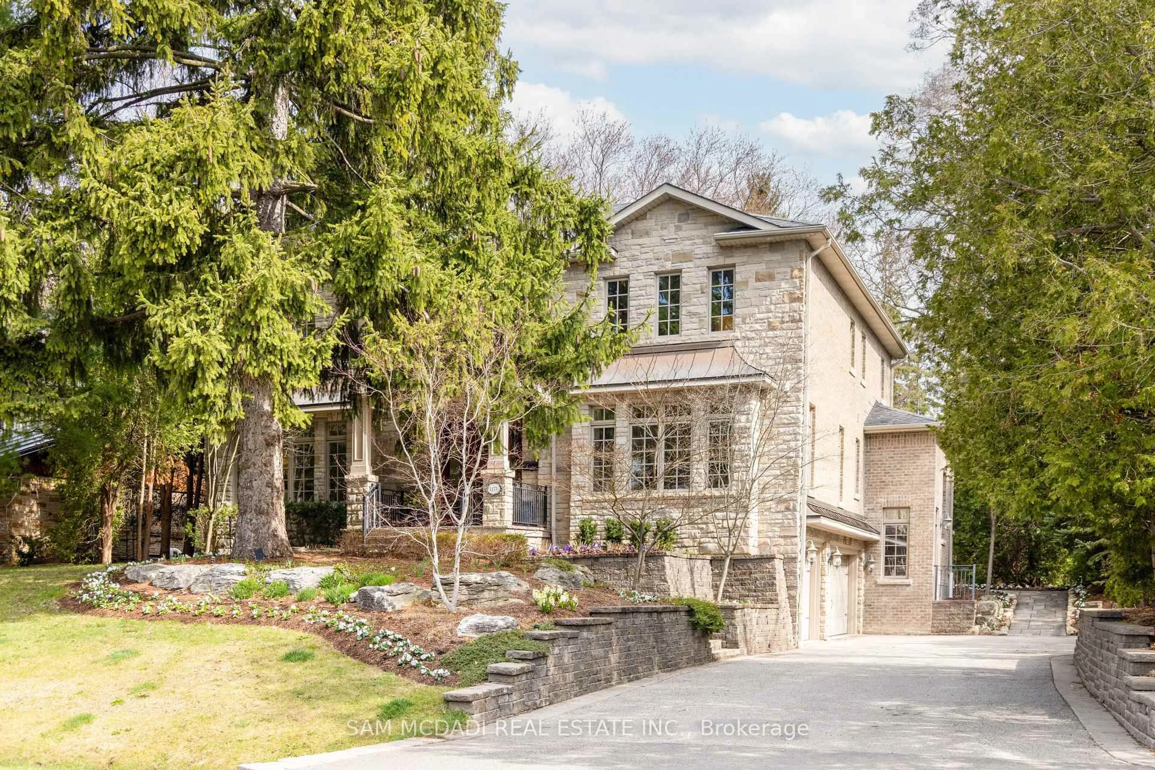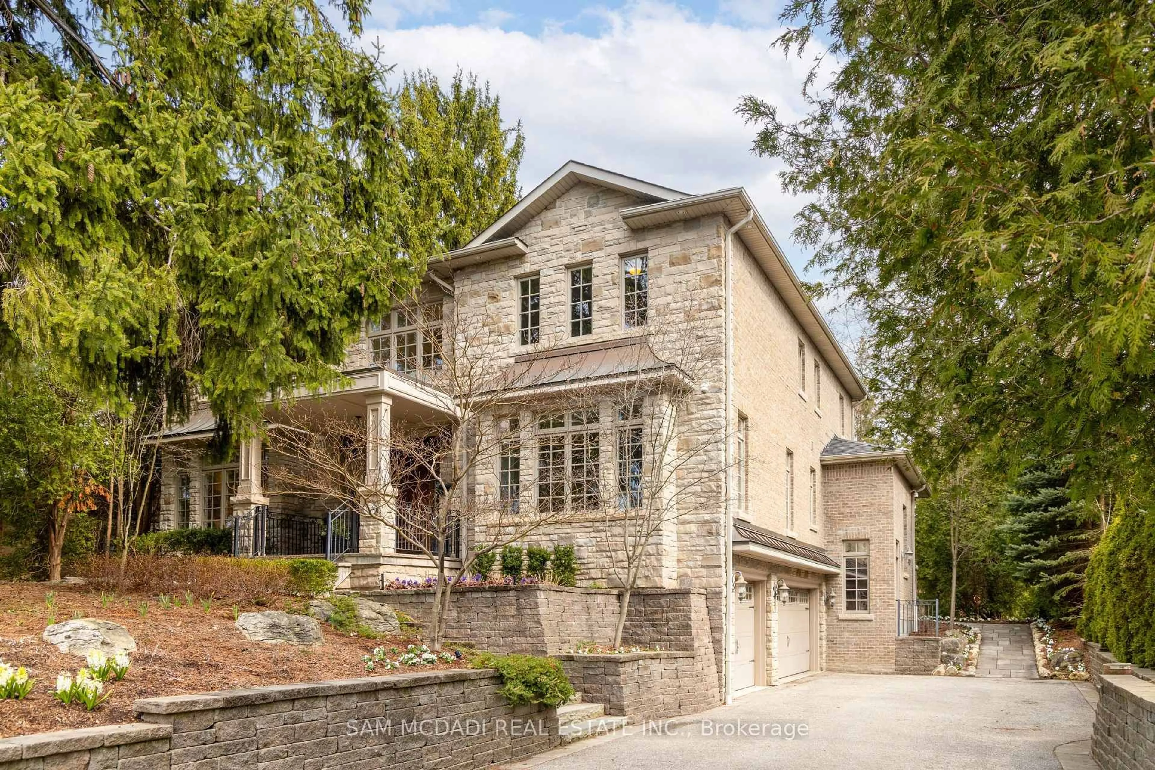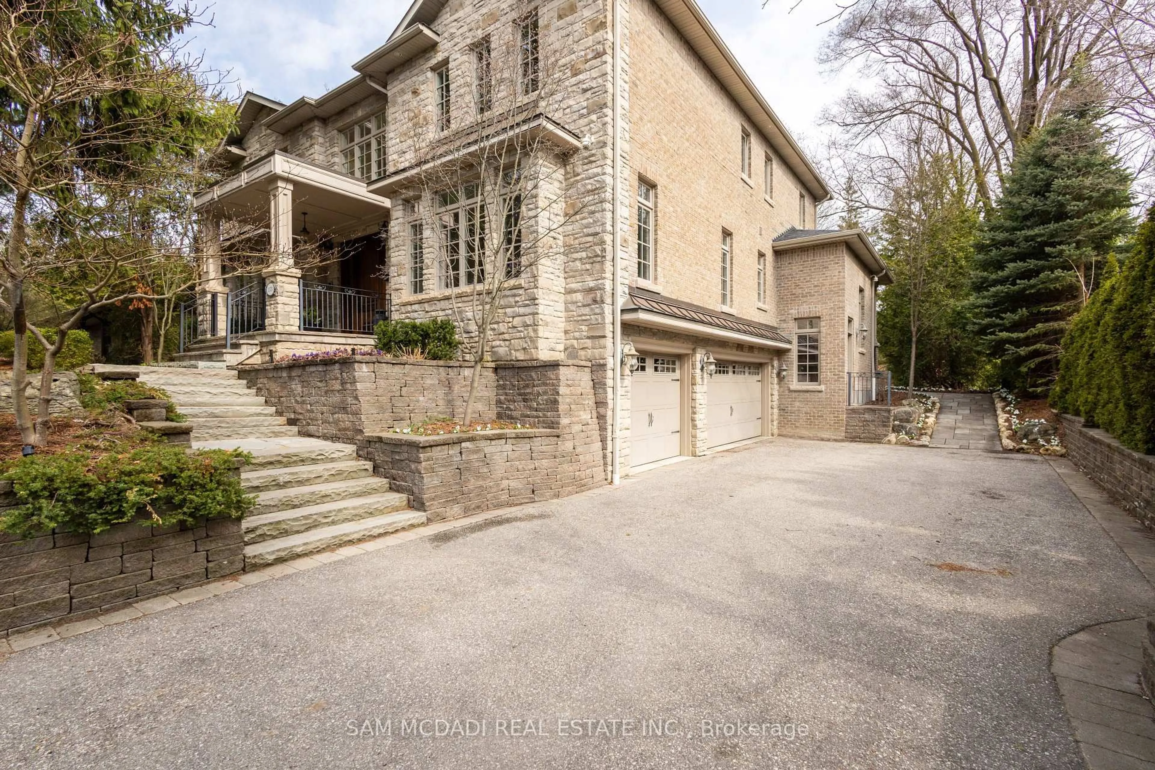1173 Woodeden Dr, Mississauga, Ontario L5H 2T7
Contact us about this property
Highlights
Estimated valueThis is the price Wahi expects this property to sell for.
The calculation is powered by our Instant Home Value Estimate, which uses current market and property price trends to estimate your home’s value with a 90% accuracy rate.Not available
Price/Sqft$445/sqft
Monthly cost
Open Calculator
Description
A timeless blend of design and craftsmanship, this custom-built home offers over 7,000 sq ft of living space and sits on a premium 77.5 x 290 ft pool-sized lot in the heart of Mississauga's most coveted neighbourhood, Lorne Park, complete with a spacious 3 car garage. Upon entering the grand foyer, you are immediately greeted by a thoughtfully designed main floor featuring generously sized principal rooms, ideal for both everyday living and entertaining. The chef-inspired kitchen boasts an oversized centre island, an inviting eat-in area, ample counter and storage space, premium appliances, and a butlers pantry that seamlessly flows into the formal dining room, for large family gatherings. The family room overlooks both the kitchen and backyard, and is anchored by a welcoming gas fireplace, creating the perfect setting for relaxation and casual entertaining. The main floor also includes a formal living room, laundry room, and a versatile bedroom that can serve as an office. The second floor is bathed in natural light, thanks to a sizeable skylight that brightens the living space. Upstairs the expansive primary suite overlooks the mature backyard and includes a cozy gas fireplace, his-and-her walk-in closets, a spa-inspired ensuite with heated floors, and a custom laundry chute. Three additional well-appointed bedrooms, each with ample closet space and its own ensuite, ensure comfort and privacy for every family member. The upstairs also boasts a lounge area, ideal for unwinding after a long day. The finished basement, with a separate entrance, includes a bedroom, 3 pc washroom, and plenty of recreation space for the growing family. The expansive, private backyard features endless possibilities for outdoor living, complete with an irrigation system and uplighting that highlight the beautiful perennial gardens. Enjoy the best of South Mississauga, nestled near walking trails, Port Credit, Mississauga Golf Club, hwys, Go Train. Perfect for the most discerning buyer!
Property Details
Interior
Features
Main Floor
Living
5.51 x 4.5hardwood floor / Built-In Speakers / Pot Lights
Dining
5.56 x 6.46hardwood floor / O/Looks Frontyard / Built-In Speakers
Kitchen
4.33 x 5.83hardwood floor / O/Looks Family / Granite Counter
Breakfast
3.45 x 5.61hardwood floor / W/O To Patio / B/I Shelves
Exterior
Features
Parking
Garage spaces 3
Garage type Built-In
Other parking spaces 5
Total parking spaces 8
Property History
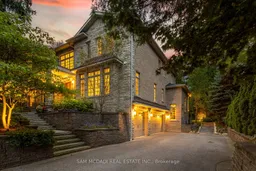 50
50