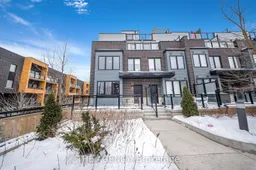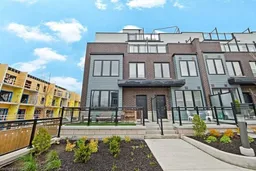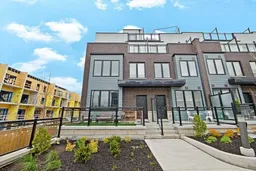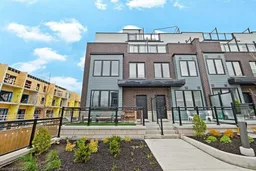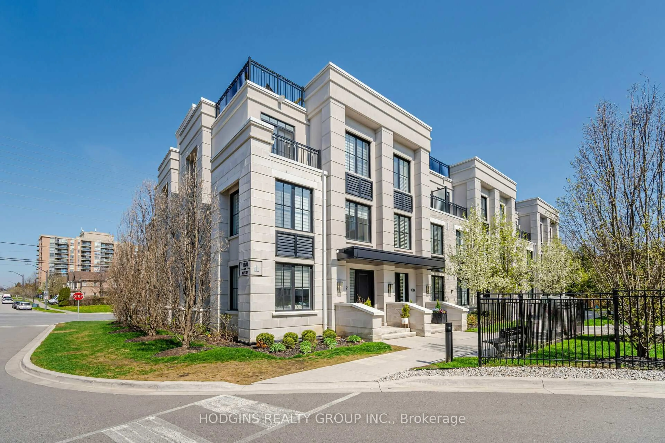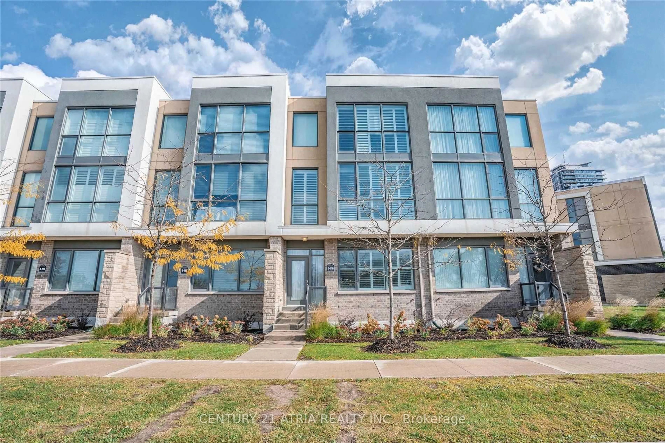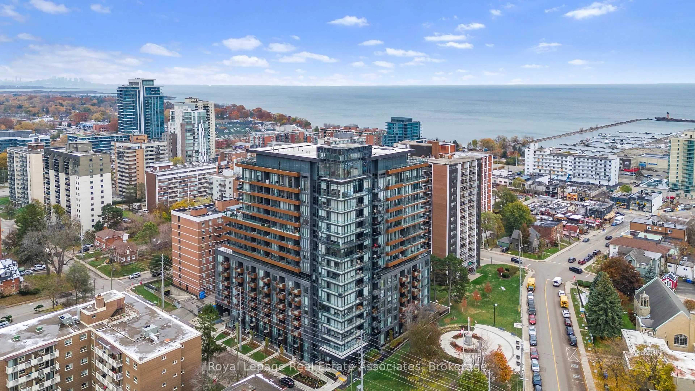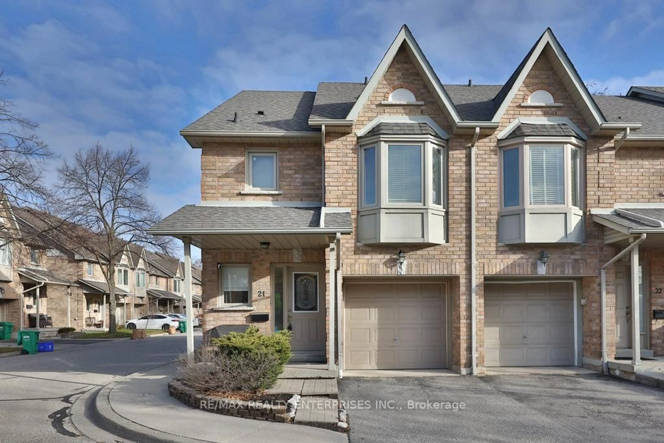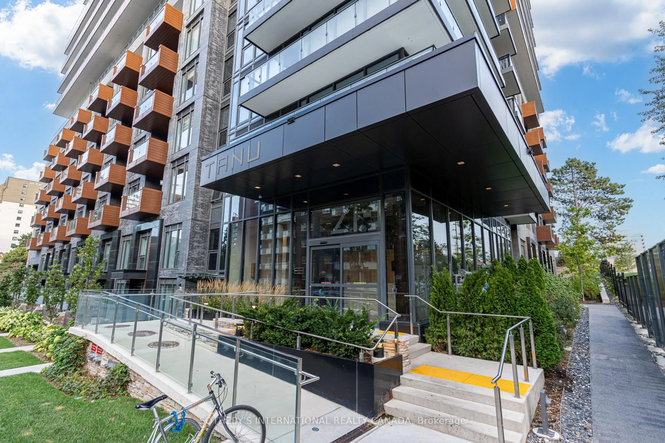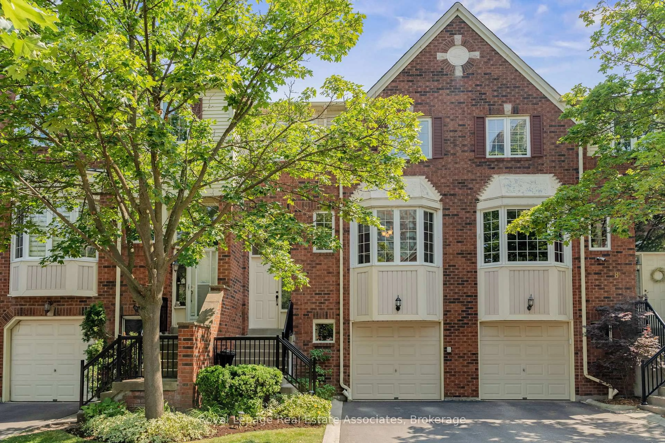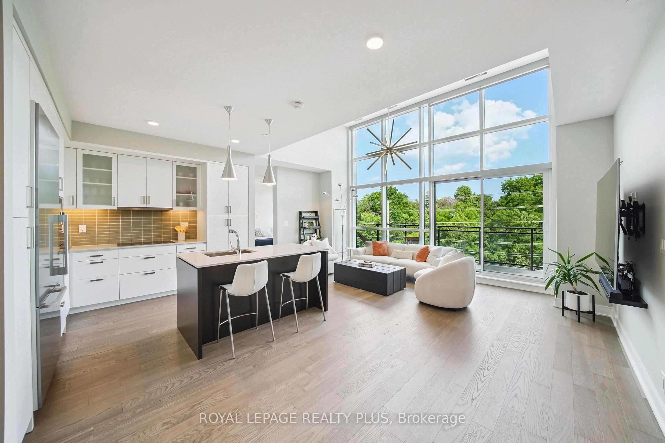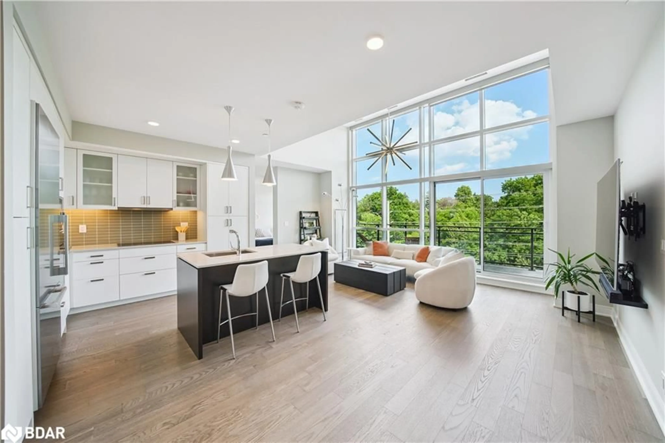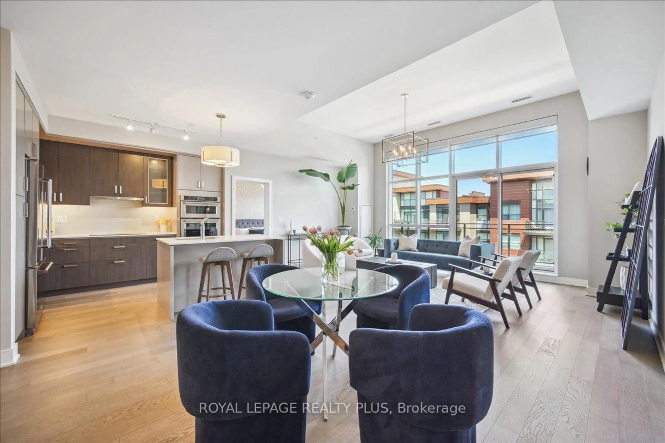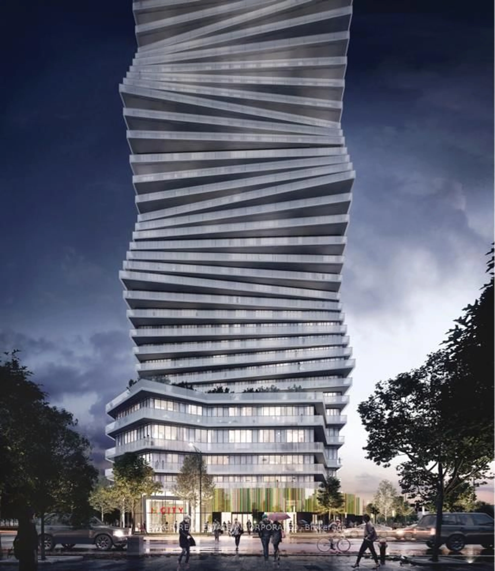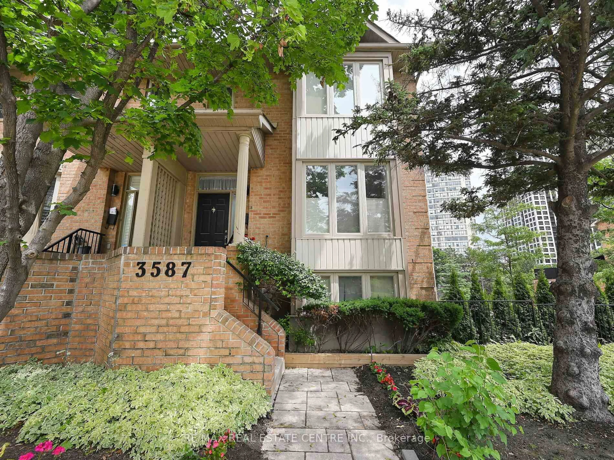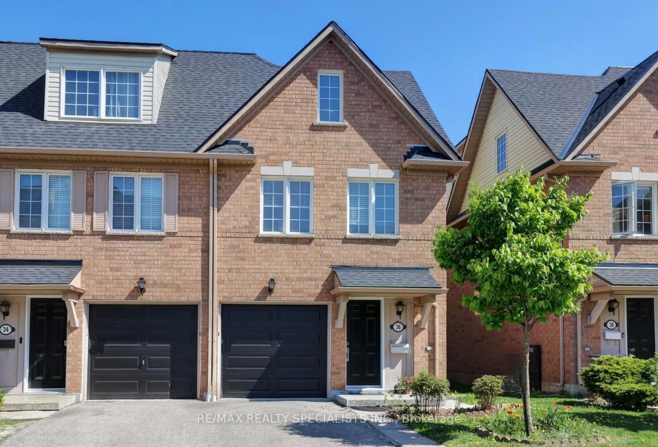This exquisite modern townhouse of sophisticated living in the heart of Clarkson, Mississauga. With 9-ft ceilings enhances the open, airy feel throughout indulge in an open-concept layout, with sleek finishes this home is perfect for those seeking style, space, and convenience.With 1,942 sqft of thoughtfully designed living space with large windows for abundant natural light. Enjoy the custom blinds throughout the mainlevel, and tinted windows for that extra privacy.Master your chef skills with a Contemporary kitchen with quartz countertops, stainless steel appliances, and sleek cabinetry.Level up to the elevated retreat of the second level, where comfort and style seamlessly blend in the well 2 appointed bedrooms.Ascend to your pinnacle sanctuary on the third level luxurious primary bedroom retreat designed for ultimate comfort and tranquility featuring a private ensuite. Step outside to your own exclusive outdoor escape connected to the primary bedroom for moments of relaxation and tranquility.Escape to your skyline oasis breathtaking rooftop terrace perfect for entertaining, and enjoying panoramic views. This home includes 2 parking spaces with a large locker, 2 EV Electric Chargers. Walking distance to the Clarkson GO Station, and quick access to the QEW, and walk to the Lake!
Inclusions: (2) Parking Spaces, (2) Rough Ins EV Chargers, Custom Window Blinds, Tinted Windows T/O, Ample Visitor Parking, ALL ELF's. Corner Unit w| Big Porch, Kids PlayArea In-front of Unit and Large Storage Locker.
