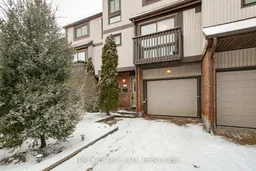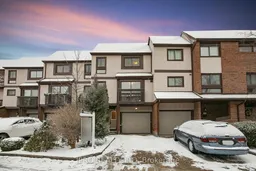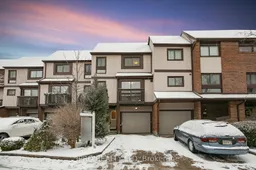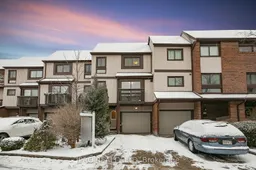Stunning 3-Bed, 3.5-Bath Home with Walkout Basement & Premium Upgrades | Prime Clarkson Location Welcome to your dream home! This beautifully maintained and thoughtfully upgraded 3-bedroom, 3.5-bathroom residence offers modern comfort, income potential, and unbeatable convenience all nestled in a quiet, family-friendly neighborhood with minimal through traffic. Key Features: Spacious Great Room Freshly renovated in 2023 with soaring 9-ft ceilings, pot lights throughout, an electric fireplace, and a bold accent wall perfect for relaxing or entertaining in style. Walkout Basement Ideal for a private suite or rental income opportunity. Upgraded Essentials Samsung washer & dryer (2023) Lennox Furnace/AC & Humidifier with Ecobee smart controller (2023) Samsung dishwasher (2023) Enercare rental tankless water heater (2023) New gas meter installed by Enbridge (2025) for accurate readings Smart Home Ready: Smart garage door opener EV charger rough-in Ring Central video doorbell & security system Bonus Amenities: Additional free visitor parking. Walden Club membership included: enjoy access to a party room, gym, basketball & tennis courts, swimming pool, and a community library Prime Location:10-minute walk to Clarkson GO Station Excellent school district Walkable access to Metro, Canadian Tire, Shoppers Drug Mart, TD Bank, Tesla Supercharging Station, and more Minutes to Lakeside Park and vibrant Port Credit This is a rare opportunity to own a turnkey home with every modern convenience in one of Mississauga's most sought-after communities. Whether you're a growing family, a professional couple, or an investor this property checks all the boxes. Book your private showing today this one wont last long!
Inclusions: All Existing Appliance AS IS, (s/s fridge, stove, Diswasher), Washer & Dryer, Existing ELFs , All Window Coverings.







