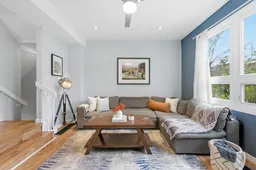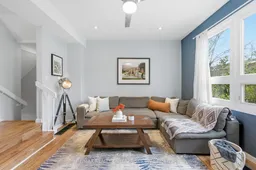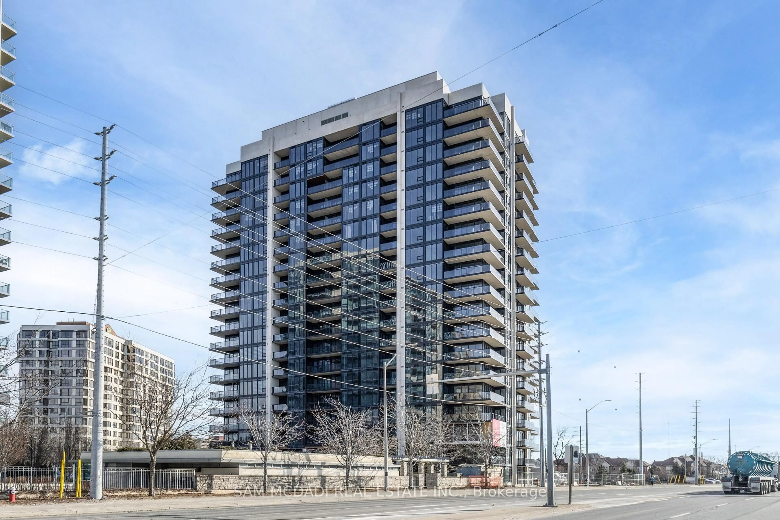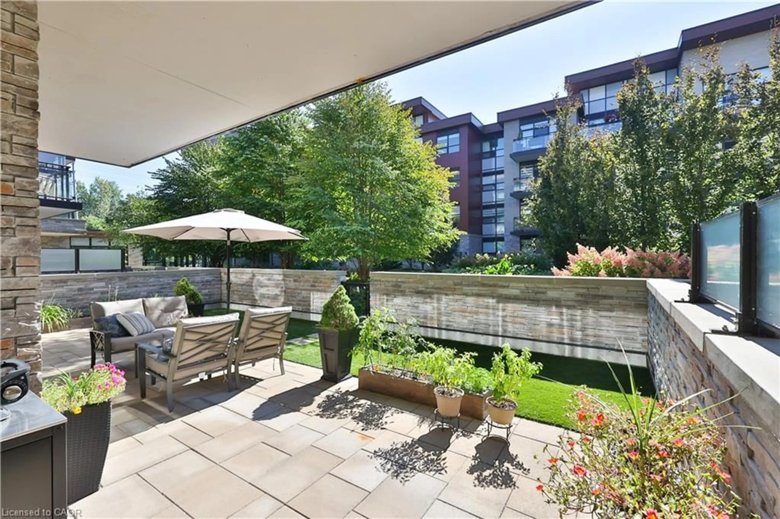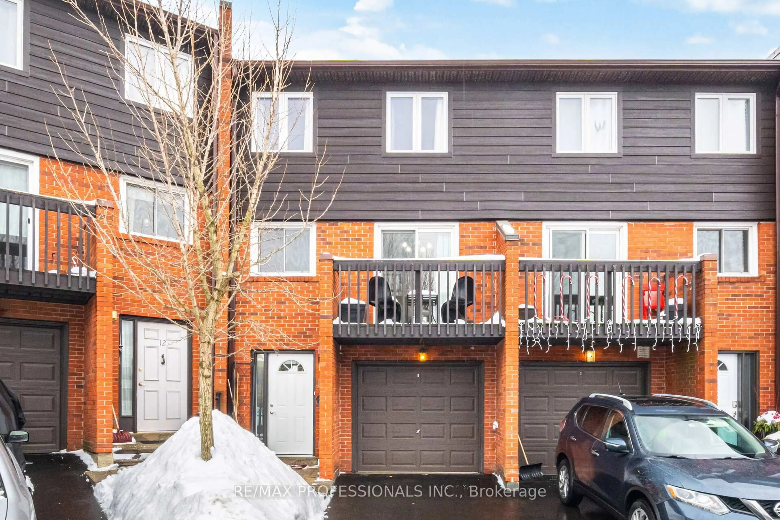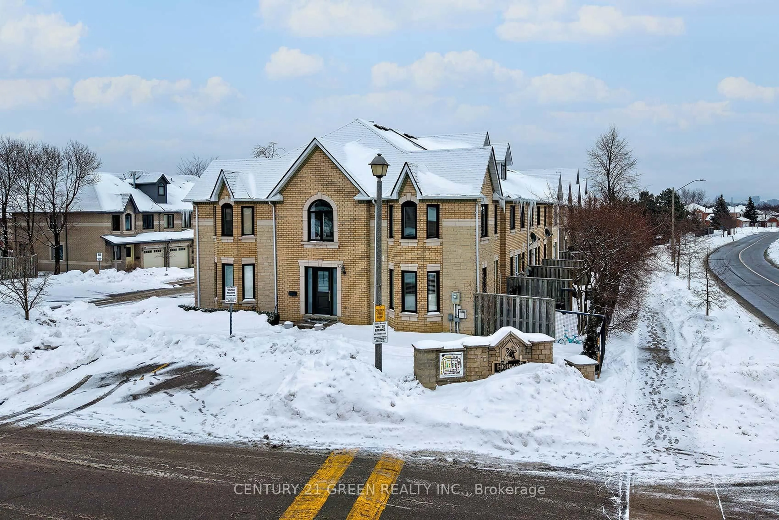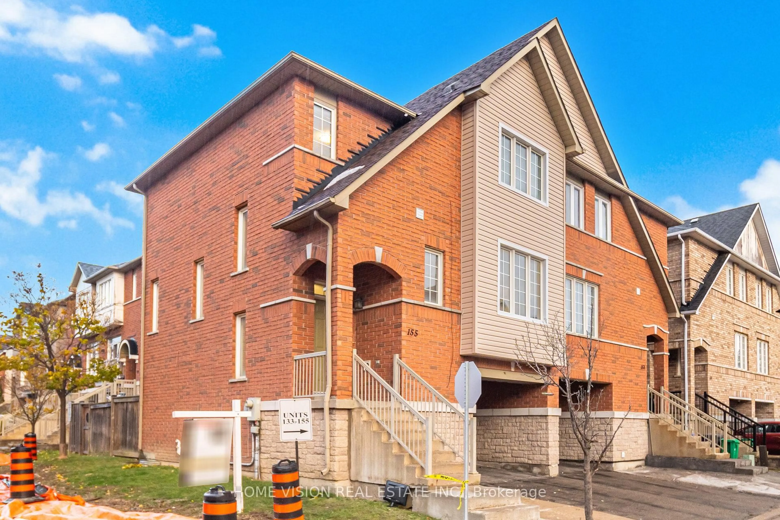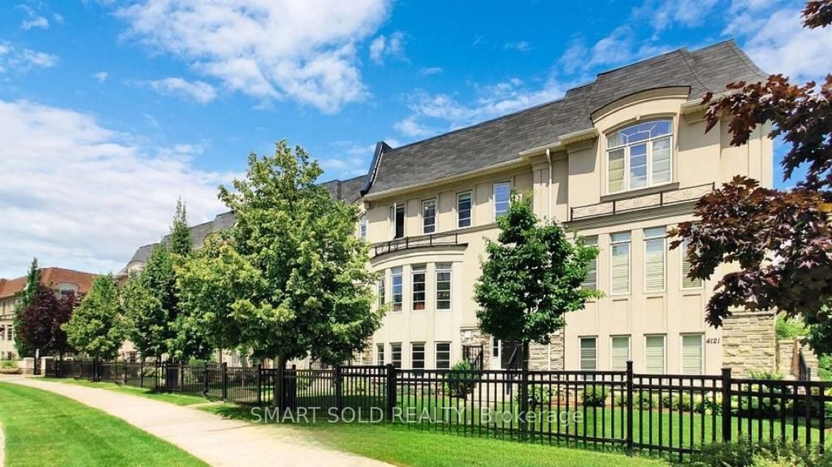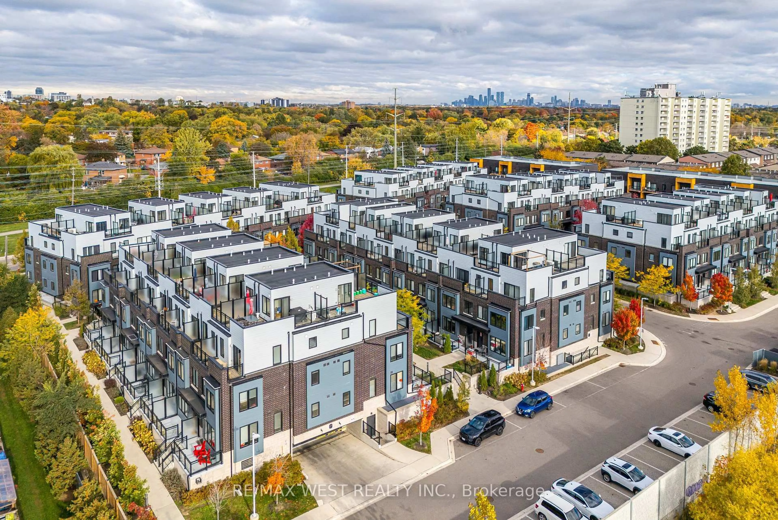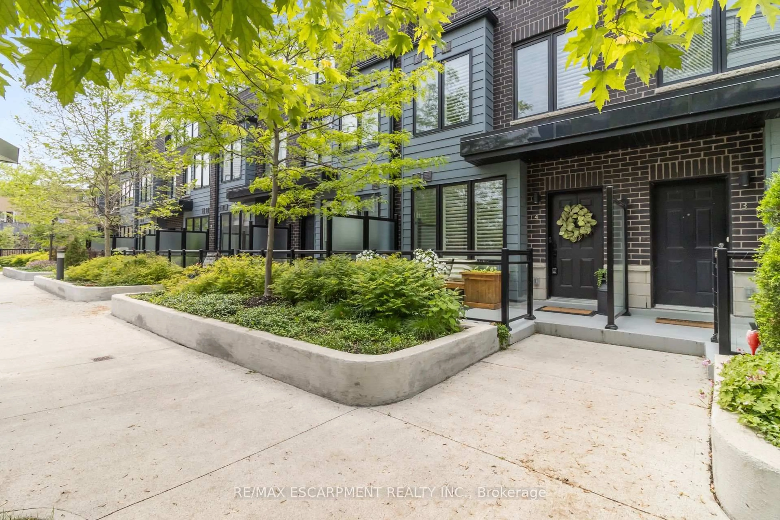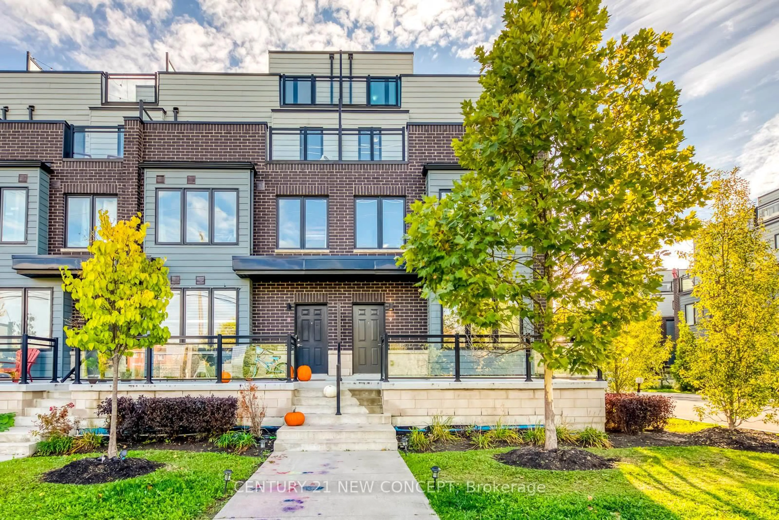Welcome to 1060 Walden Circle #42, a beautifully renovated townhouse in the heart of Clarkson Village and the sought-after Walden Spinney community. This spacious, modern home offers open-concept living with large principal rooms and stylish finishes throughout.The main floor features a sunken living room open to the kitchen, with large windows overlooking the walking trail, pot lights, and a sleek stainless steel ceiling fan. The updated kitchen includes stainless steel appliances, granite countertops, a fridge with a drink drawer, ample cabinetry with pantry storage, an industrial-style faucet, and contemporary lighting.Upstairs, you'll find two generously sized bedrooms with wall-to-wall closets and custom organizers, along with a beautifully renovated 5-piece bathroom featuring double sinks, modern fixtures, and a shower with integrated lighting.The lower-level family room/Den offers heated floors and a walkout to a private patio shaded by a mature birch tree. Additional highlights include a 200-amp electrical service, EV charger outlet for Level 2 charging, and added insulation throughout the lower level.Enjoy all that the Walden Spinney community has to offer - landscaped grounds, a strong sense of neighbourhood, and exclusive access to the Walden Clubhouse with pool, tennis courts, gym, and party room. Steps to Clarkson GO, cafes, restaurants, shops, and top-ranked Lorne Park schools.
Inclusions: Stainless Steel Appliances, All Light Fixtures, Garage Door Opener, And Closet Organizers. Window Coverings, storage units in lower level family room/den. Membership To The Walden Club - Tennis, Squash, Gym, Basketball, Games Room, Outdoor Pool, Library & More.
