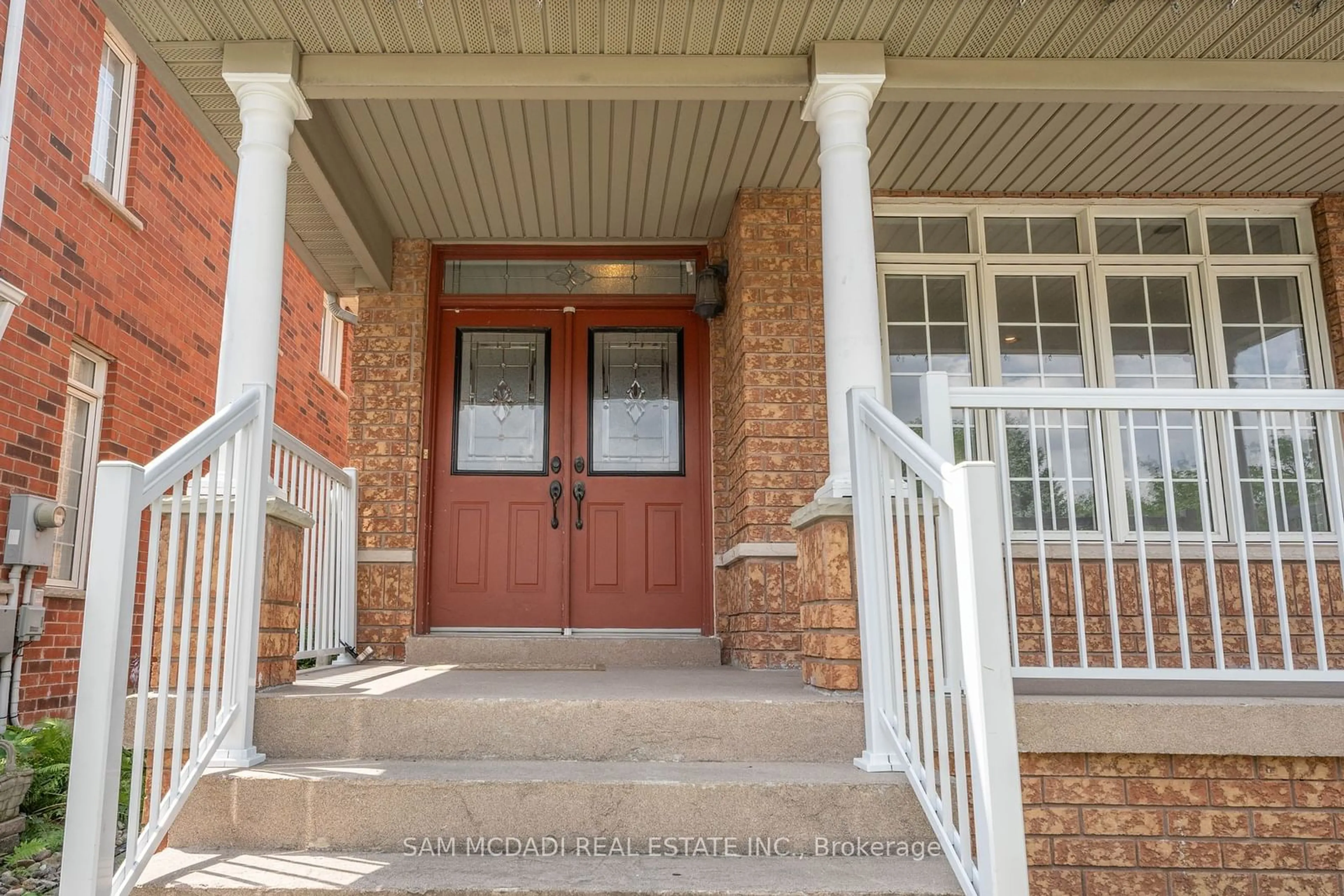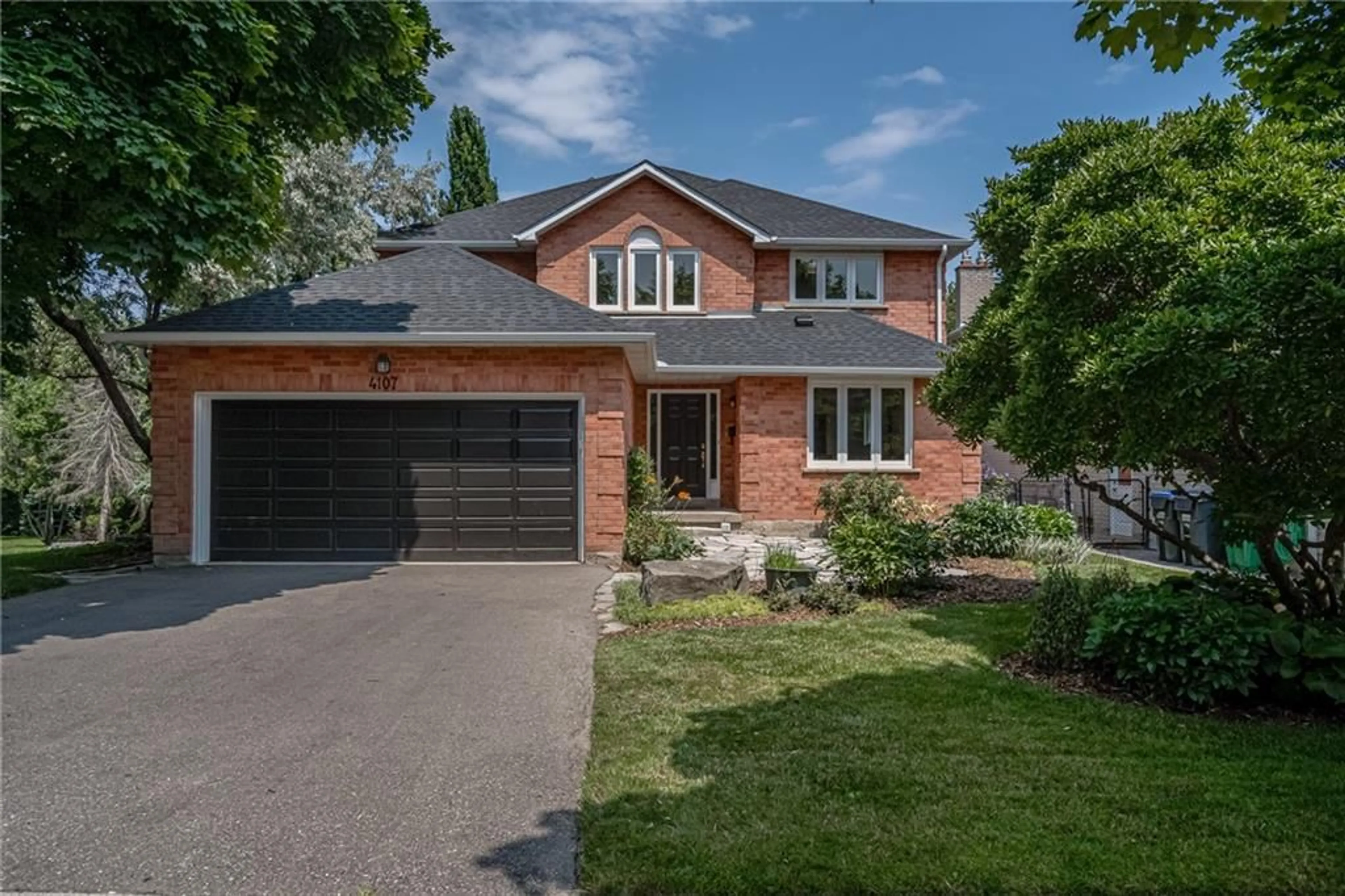5914 Long Valley Rd, Mississauga, Ontario L5M 6J6
Contact us about this property
Highlights
Estimated ValueThis is the price Wahi expects this property to sell for.
The calculation is powered by our Instant Home Value Estimate, which uses current market and property price trends to estimate your home’s value with a 90% accuracy rate.Not available
Price/Sqft$659/sqft
Est. Mortgage$9,143/mo
Tax Amount (2024)$8,274/yr
Days On Market34 days
Description
Welcome To The Churchill Meadows Community Recognized For Its Family Oriented Neighbourhoods and Its Close Proximity To Great Schools, The Hospital, Erin Mills Town Centre, Community Centres and A Quick Commute To Downtown Toronto! Situated On A 45 x 83.50 Ft Lot and Offering Over 3,000 SF Above Grade Is This Executive Family Home With Great Investment Potential. The Main Floor Showcases A Bright and Airy Open Concept Layout With Gleaming Hardwood Floors, Pot Lights, and Large Windows! At The Centre Of This Home Lies The Kitchen That Opens Up To All The Living Spaces and Boasts Granite Countertops, Stainless Steel Appliances, Porcelain Floors, and Direct Access To The Backyard! Above You Will Find Your Oversize Primary Suite With Seating Area, A Walk-in Closet, and An Updated 5pc Ensuite. Junior Suite Down The Hall W/ A 4pc Ensuite + 2 More Bedrooms That Share A 4pc Bath.
Property Details
Interior
Features
2nd Floor
Prim Bdrm
4.62 x 7.17Combined W/Sitting / 5 Pc Ensuite / W/I Closet
2nd Br
3.64 x 3.35Window / Closet / Hardwood Floor
3rd Br
4.10 x 3.35Window / Closet / Hardwood Floor
4th Br
5.84 x 3.89Window / Closet / 4 Pc Ensuite
Exterior
Features
Parking
Garage spaces 2
Garage type Built-In
Other parking spaces 2
Total parking spaces 4
Property History
 39
39 34
34 34
34Get up to 1% cashback when you buy your dream home with Wahi Cashback

A new way to buy a home that puts cash back in your pocket.
- Our in-house Realtors do more deals and bring that negotiating power into your corner
- We leverage technology to get you more insights, move faster and simplify the process
- Our digital business model means we pass the savings onto you, with up to 1% cashback on the purchase of your home



