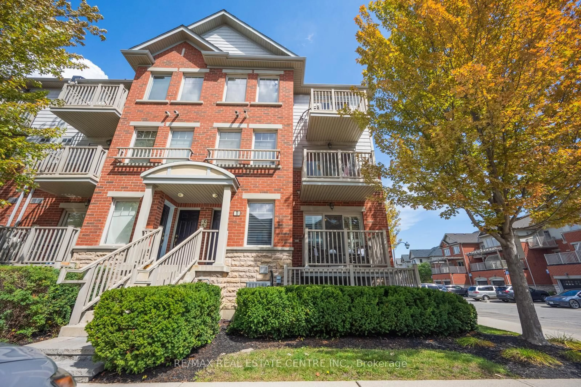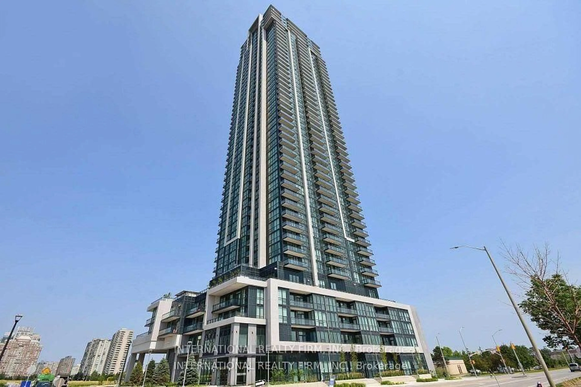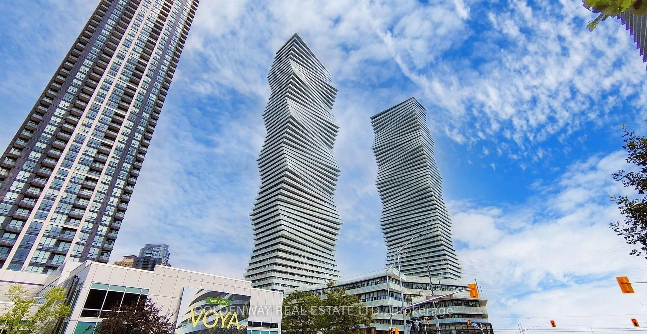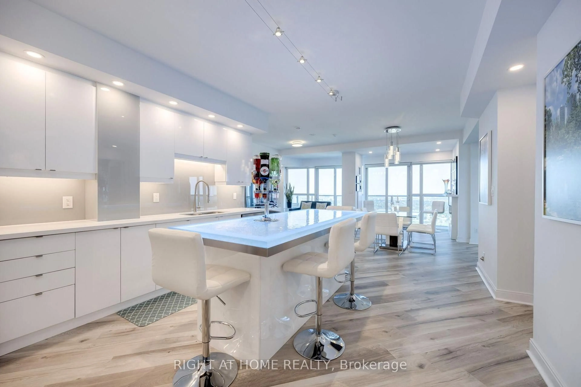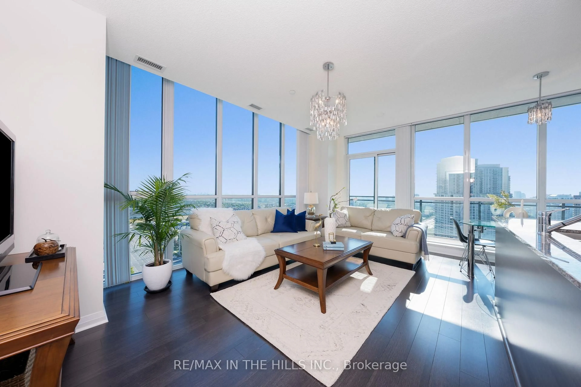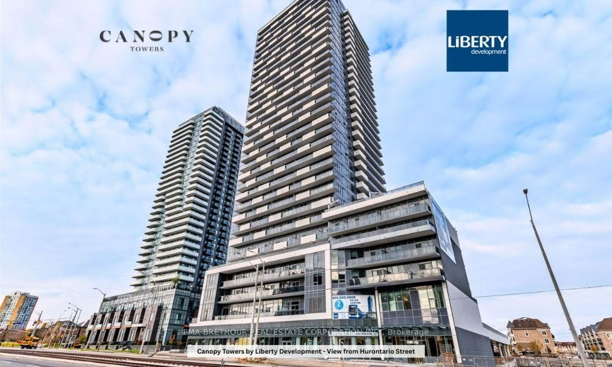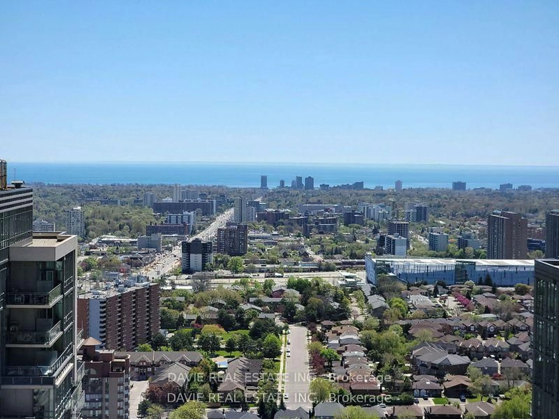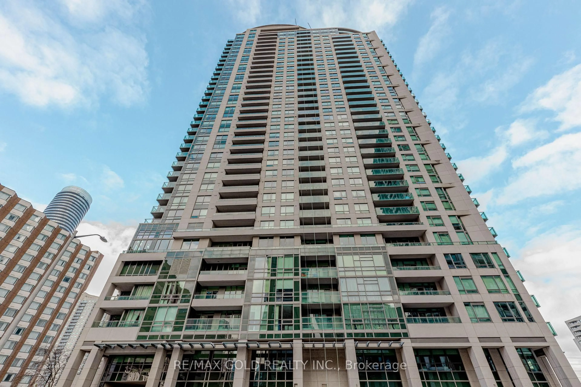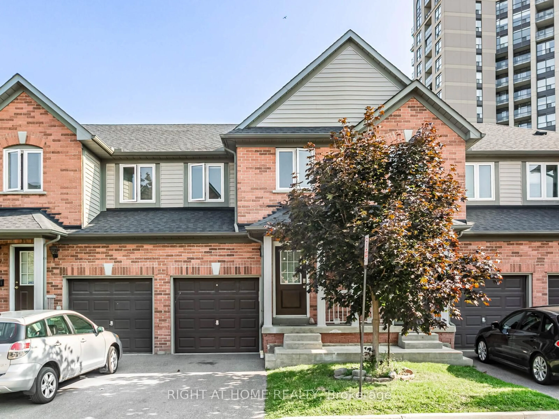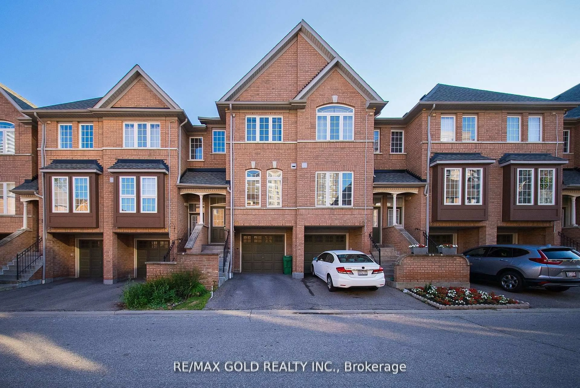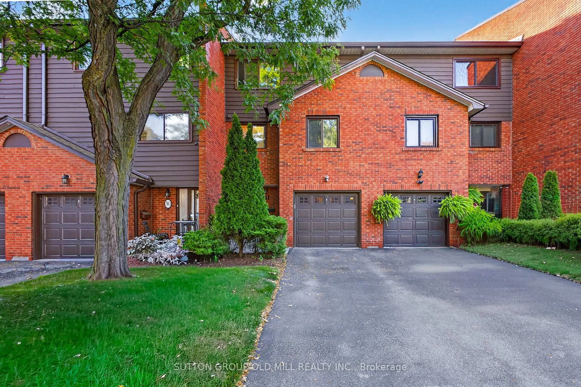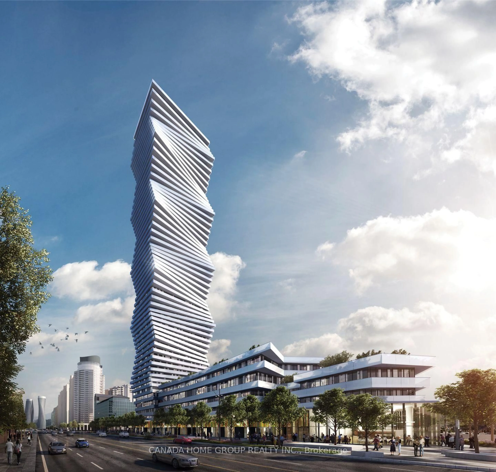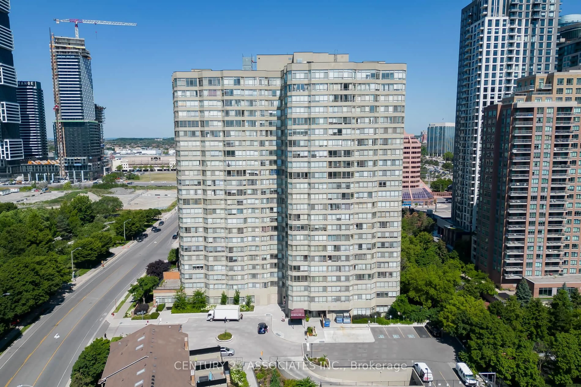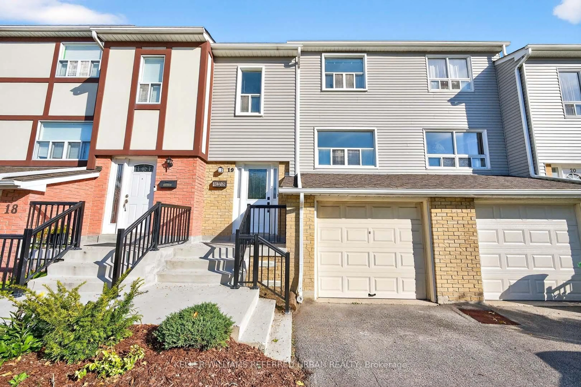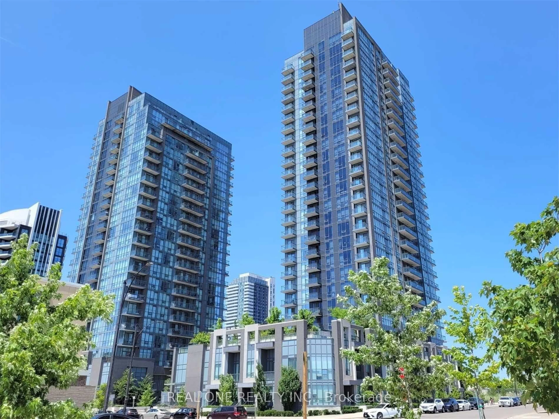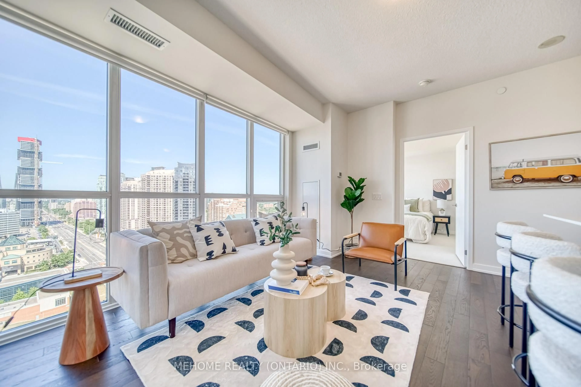Located near Winston Churchill and Eglinton, this charming 2-bedroom, 2-bathroom Newly renovated stacked townhouse offers the perfect blend of comfort, convenience, and style. Whether you're a first-time home buyer or a small family, you'll appreciate the thoughtfully designed layout that maximizes both space and function. Step inside to a warm and inviting home where modern finishes meet practical living. Enjoy peaceful mornings or quiet evenings on your own private balcony/patio an ideal spot to relax with a coffee or unwind after a long day. The location is unbeatable. Just steps away, you will find major bus routes, grocery stores, banks, churches, and schools, making daily errands a breeze. Plus, quick access to highways 403, 407, and the QEW means you're always connected to the rest of the city. For investors, this property presents an excellent opportunity. With strong demand for rentals in the area, this well-located townhouse has great potential for consistent rental income. Thousands spent on renovations including brand new flooring, stairs, washrooms. Brand new fridge and AC.
Inclusions: Brand new Fridge ( 2025 ), Stove, & Dishwasher. Washer & Dryer. , All Elfs, Brand new CAC ( 2025 @ $ 44.95 per month, rent to own option available ) .
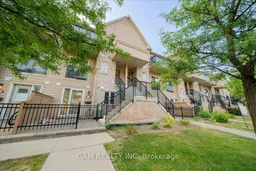 44
44

