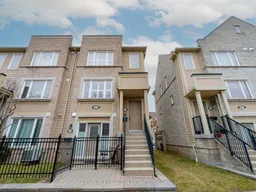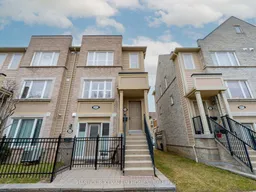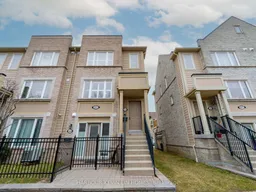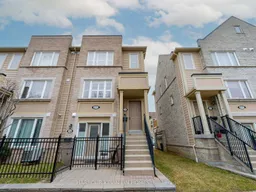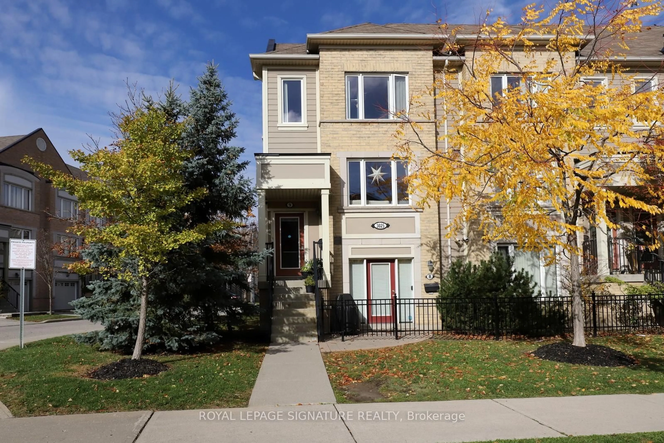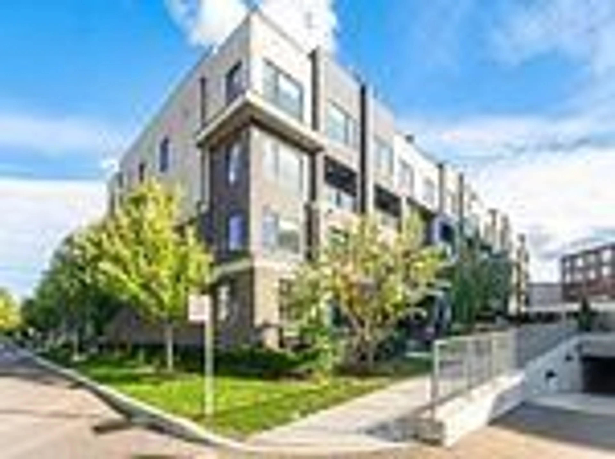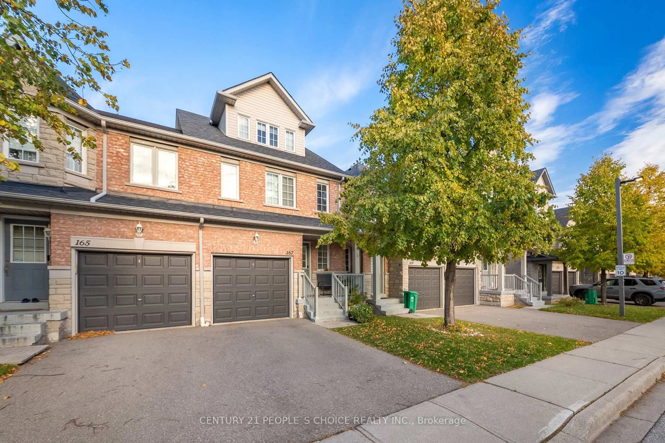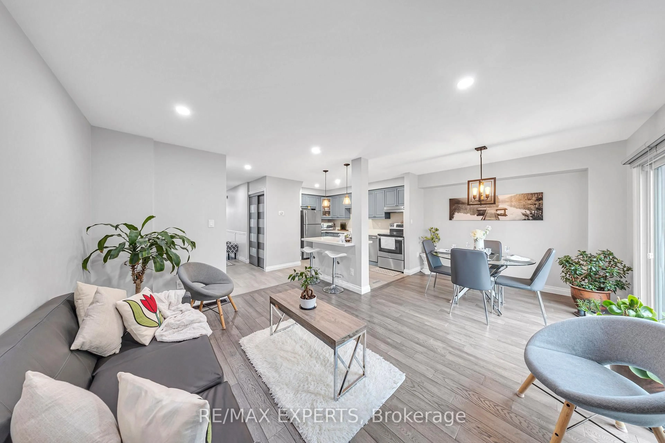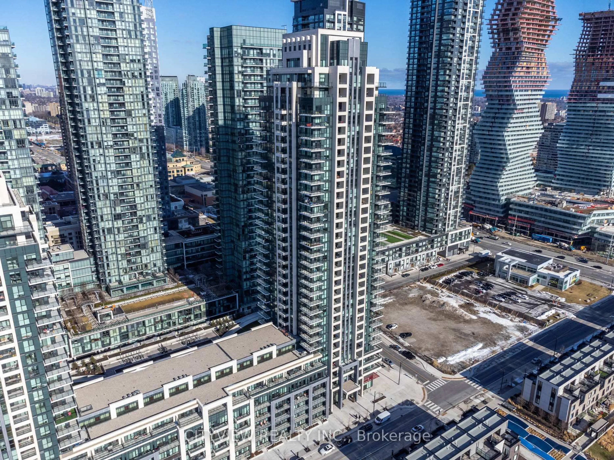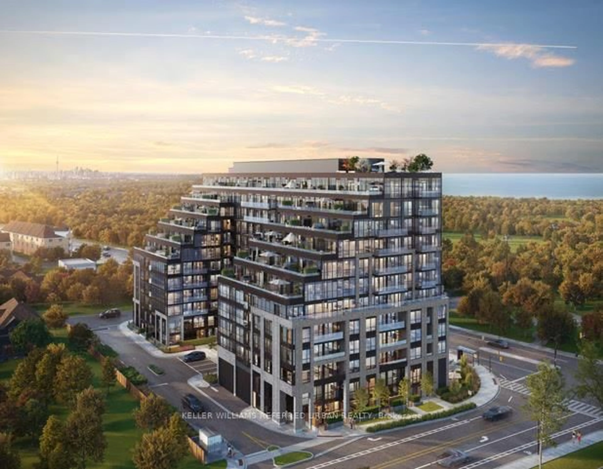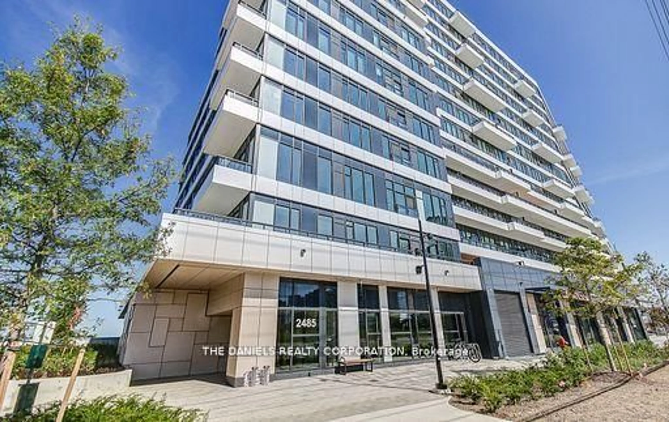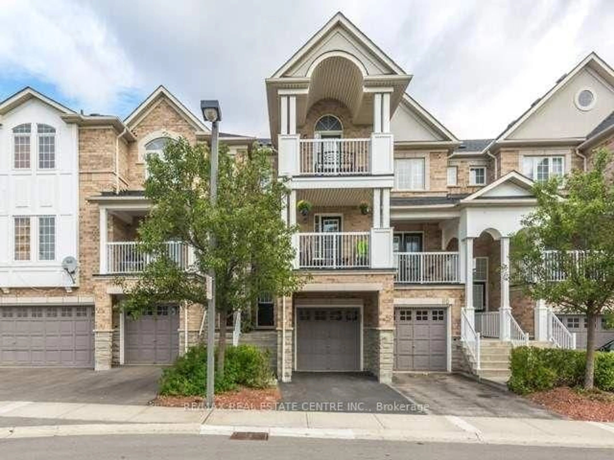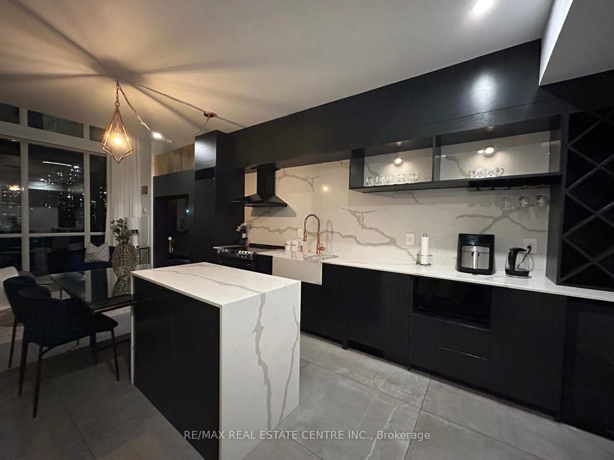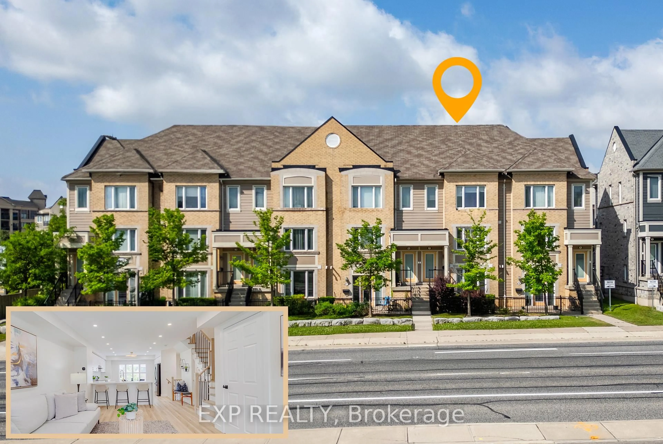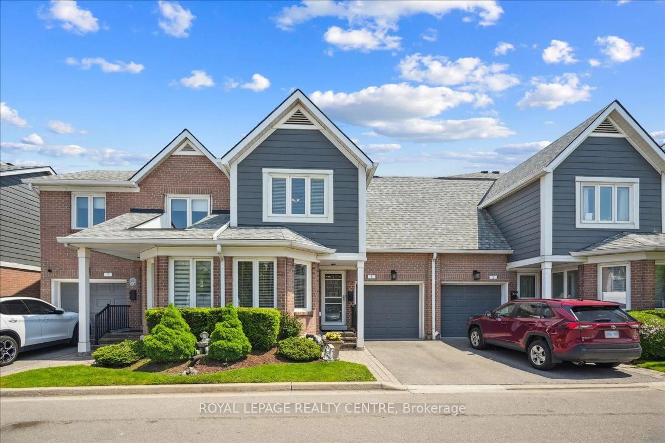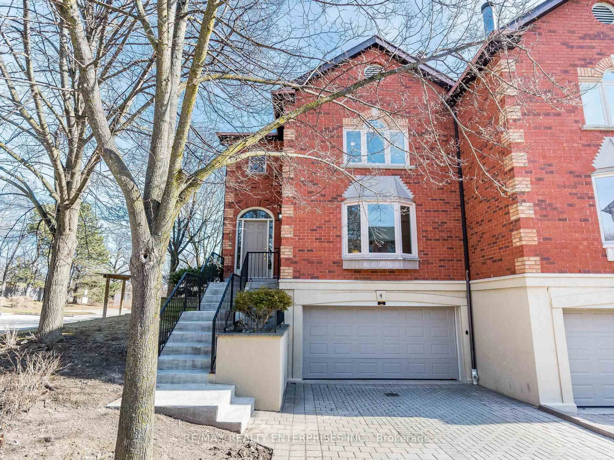This End Unit Townhome Is Elegant, Warm And Welcoming. Live Like A Semi-Detach In The Heart Of Churchill Meadows. Ready For Your Family With 3 Spacious Bedrooms And 3 Bathrooms, Well Designed Open Concept Layout To Provide Comfort And Tranquility. Ample Closet Space. Updated Premium Laminate Floor On 2nd Floor (2022) & Large South Facing Windows With California Shutters Throughout. Expansive Living-Dining Room Enjoys Walk-Out Balcony Access. State Of The Art Kitchen, Featuring Abundant Natural Light, Central Island Provides Additional Workspace And Doubles As A Casual Dining Area, Perfect For Entertaining Guests Or Enjoying A quick Breakfast Before Starting your Day, Floor-To-Ceiling Cabinets (2023), Stainless Steel Appliances. Generous Primary Bedroom Features Large Walk-In Closet And 3 Pc Ensuite Bathroom With Seamless Glass Shower. Laundry Room On Second Floor. Bright Neutral Décor Creates An Airy Ambiance. Maintenance Fee Include Snow Removal, Deck Repair, Roof Maintenance, Water. Located In One Of The Most Sought-After Neighbourhoods With Highly Rated School Catchments, Including Erin Centre Middle School, Stephen Lewis, St Joan of Arc & St Francis Xavier Secondary School. Close Proximity To Ridgeway Plaza, Parks, Shopping, Community Centre, Credit Valley Hospital, GO Transit, Highways 403/407 & Public Transit. A Perfect Neighbourhood For The Whole Family.
Inclusions: All Window Coverings, All Electrical Light Fixtures. A/C. Frigidaire Fridge, GE Oven/Stove, Rangehood, GE Dishwasher (2025), LG Washer & Dryer (2024). 1 Garage Door Opener and 1 Remote
