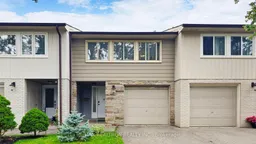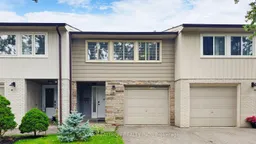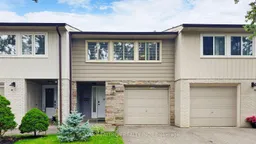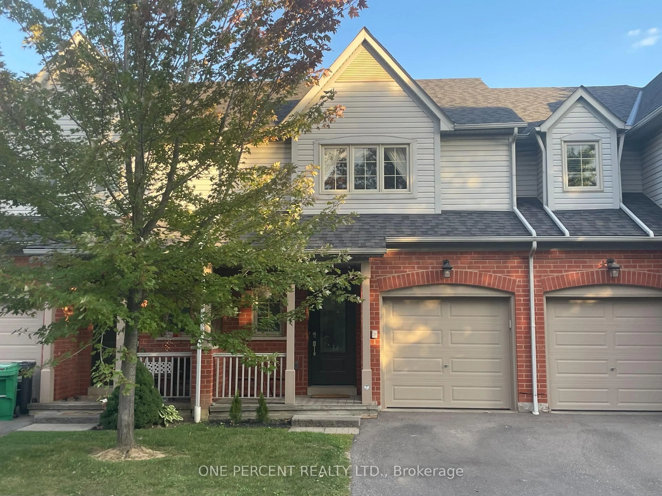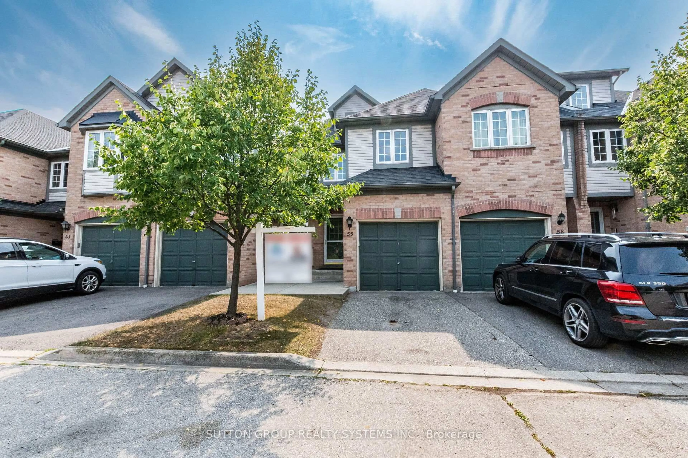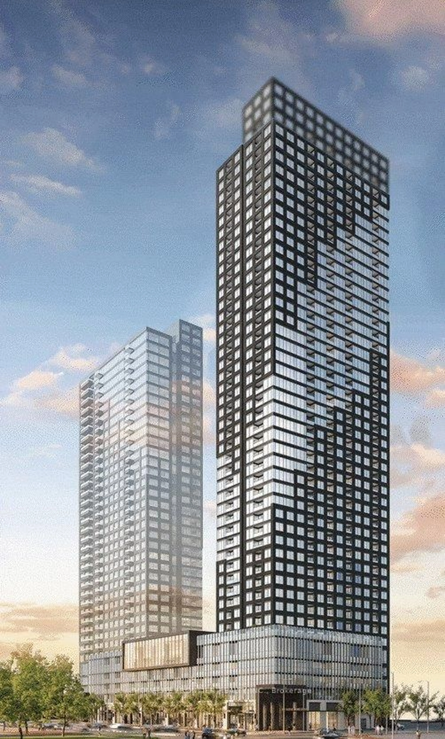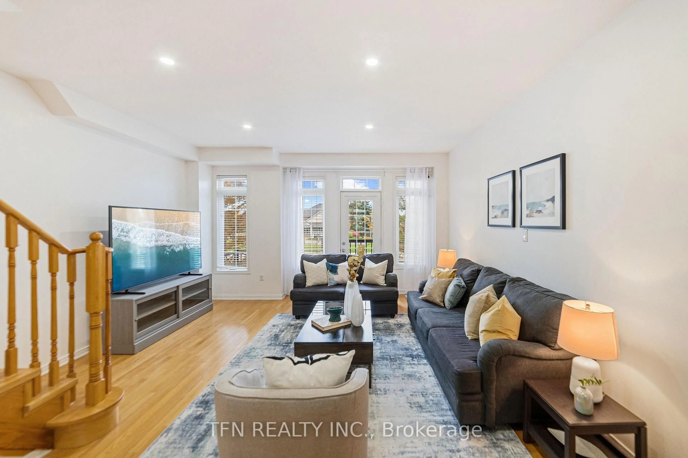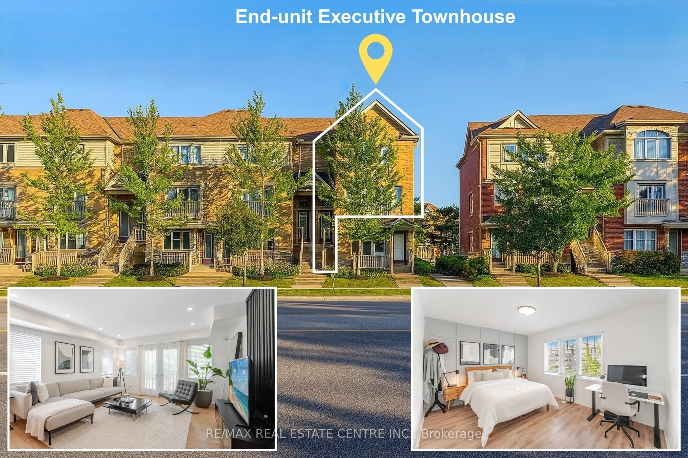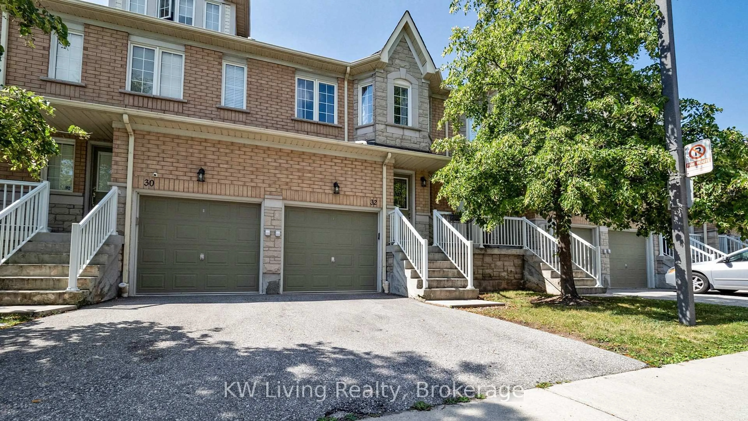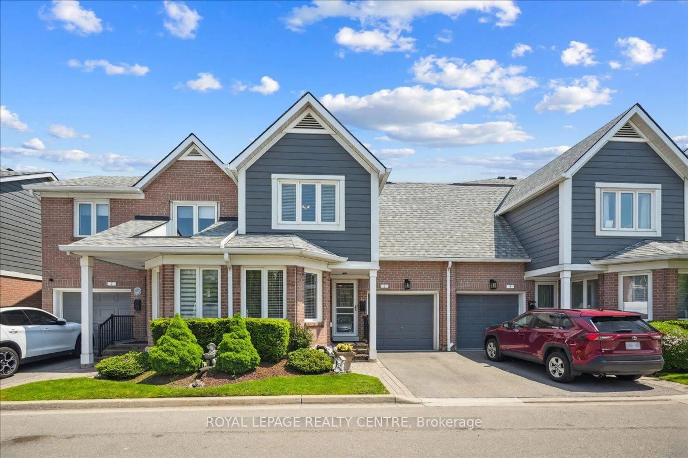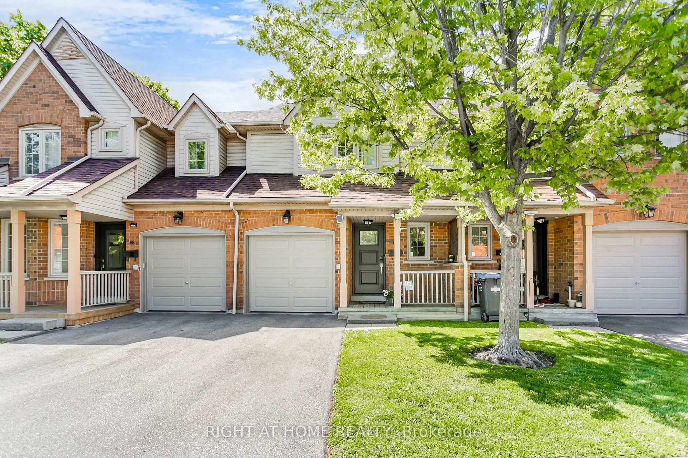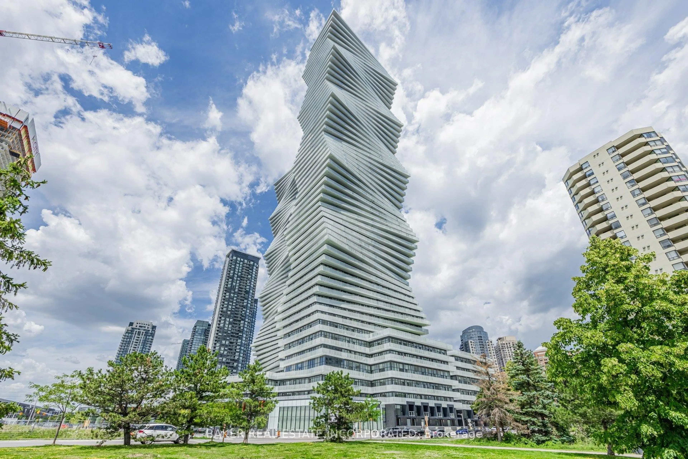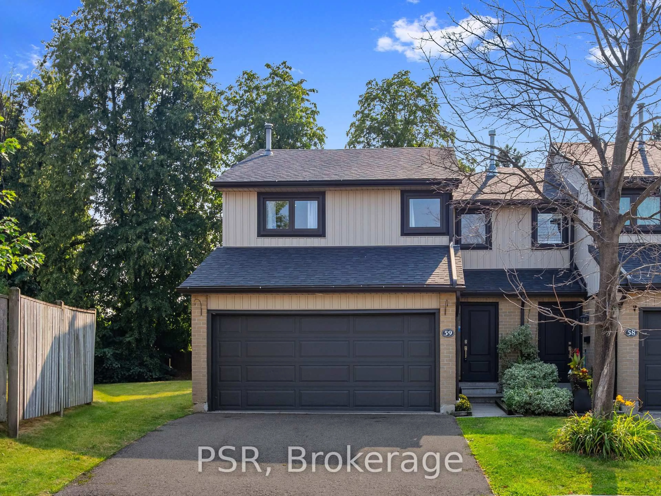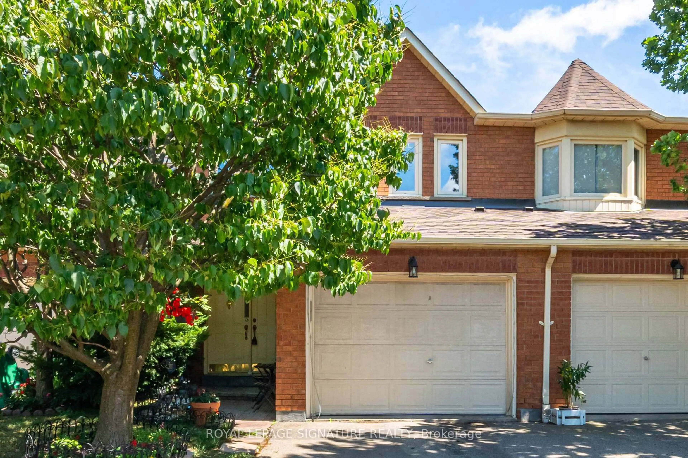Rare Opportunity in East Mississauga! This beautifully renovated 3-bedroom townhome offers an unbeatable combination of ultra-low maintenance fees and dedicated driveway with a garage! Step inside to discover a bright, open-concept living space featuring soaring vaulted ceilings, a striking accent wall, and a custom-designed gourmet kitchen. With elegant quartz countertops, a stylish backsplash, and an eat-in breakfast bar, this kitchen is both functional and stunning. A versatile family room retreat, which can double as a 4th bedroom, seamlessly connects to a private backyard oasis, perfect for relaxing or entertaining. This carpet-free home showcases luxury flooring throughout and fully renovated bathrooms for a modern, move-in-ready feel. The primary bedroom is truly a showstopper, boasting vaulted ceilings and a custom accent wall that add character and charm. Need more space? The finished basement provides additional flexibility, ideal for larger families or guests. Nestled in a prime location, this home is just a short walk from schools, parks, and public transit, including TTC access, offering the perfect blend of comfort and convenience. Don't miss this rare chance to own a stunning home in a sought-after neighborhood!
Inclusions: All Kitchen Appliances: S/S Fridge, S/S Stove, S/S B/I Microwave, S/S B/I Dishwasher. 2nd Fridge in Living area. Washer & Dryer. All Elfs & Window Coverings.
