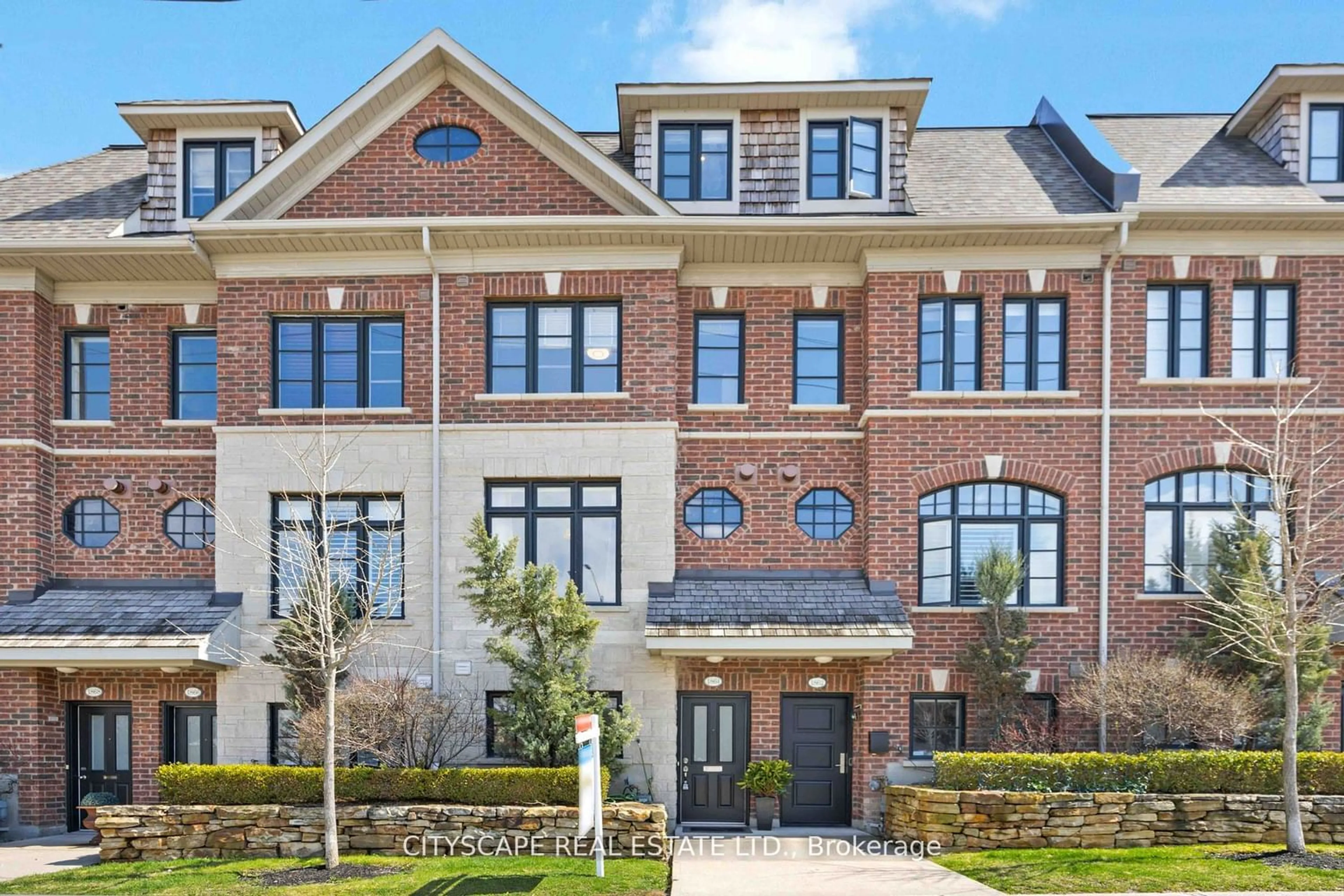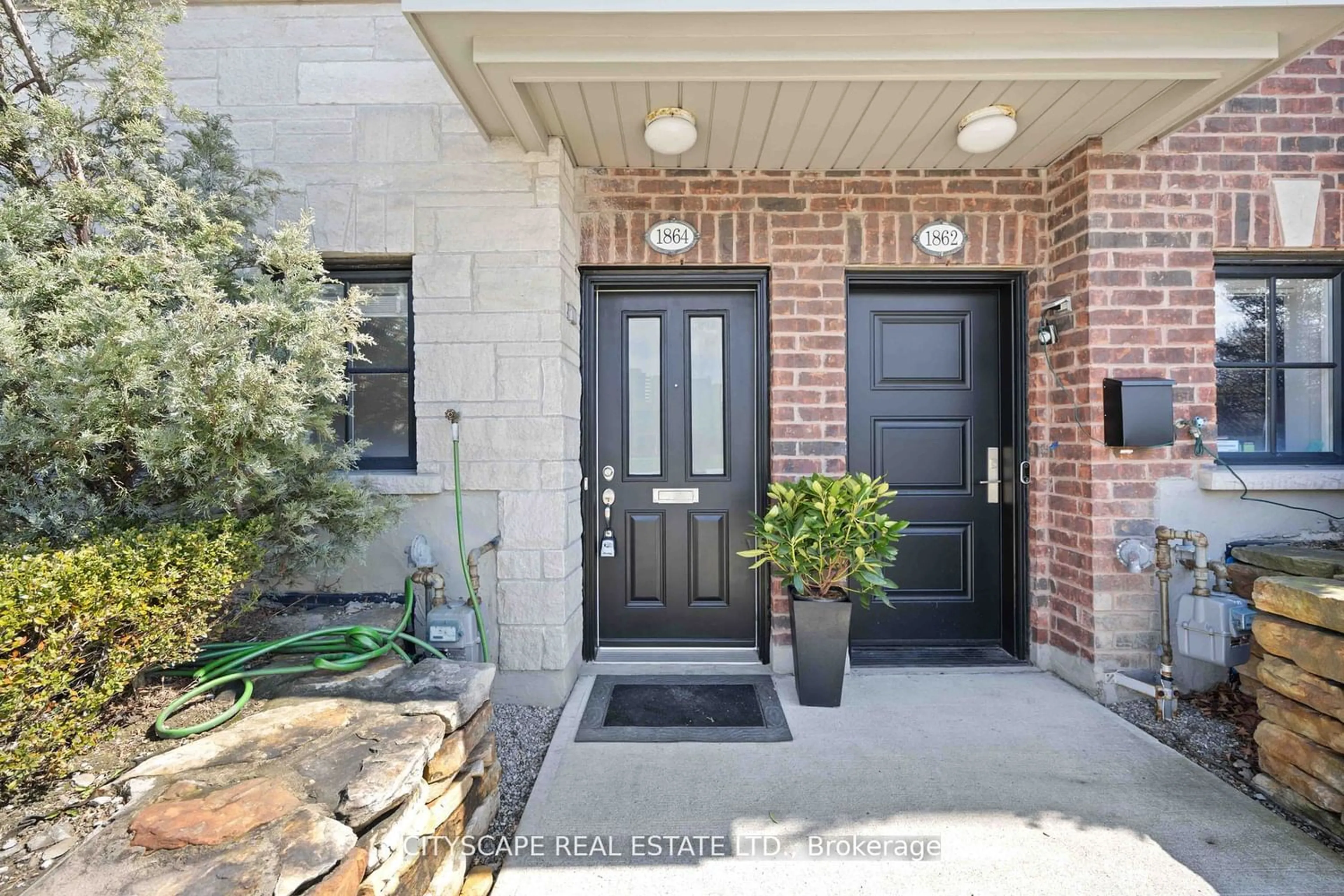1864 Burnhamthorpe Rd, Mississauga, Ontario L4X 2S5
Contact us about this property
Highlights
Estimated ValueThis is the price Wahi expects this property to sell for.
The calculation is powered by our Instant Home Value Estimate, which uses current market and property price trends to estimate your home’s value with a 90% accuracy rate.$1,076,000*
Price/Sqft$658/sqft
Days On Market14 days
Est. Mortgage$4,849/mth
Tax Amount (2023)$5,395/yr
Description
OPEN HOUSE MAY 4&5, 2-4PM Luxurious & spacious 3-story freehold townhouse in Mississauga's coveted Applewood neighborhood. Nestled among lush parks, close to Toronto, this home offers tranquility & convenience. The open-concept main floor boasts 9ft ceilings, hardwood floors, large windows, a dining area & a gorgeous BBQ deck w/ gas line perfect for entertaining. The kitchen features stainless steel appliances, a chic backsplash & granite countertop. The master suite is a private sanctuary w/ a lavish ensuite bathroom, w/ soaker tub, double vanity, glass shower & large walk-in closet & a private balcony. Two additional bedrooms share a full bathroom, ground floor includes a den & powder room, suitable for an office/gym. Perfect for professionals/families Key features: freshly painted, proximity to schools, parks/trails & highways (427/403/QEW/401) short drive to subways/Long Branch/Dixie Go. Friendly community w/ visitor parking & $150 POTL fees for landscaping & garbage/snow removal
Upcoming Open Houses
Property Details
Interior
Features
Main Floor
Living
8.13 x 3.98Open Concept / Hardwood Floor / W/O To Deck
Dining
8.13 x 3.98Combined W/Living / Hardwood Floor / Crown Moulding
Kitchen
4.17 x 3.96Eat-In Kitchen / Granite Counter / Stainless Steel Appl
Breakfast
4.17 x 3.96Combined W/Kitchen / O/Looks Frontyard / Open Concept
Exterior
Features
Parking
Garage spaces 2
Garage type Built-In
Other parking spaces 0
Total parking spaces 2
Property History
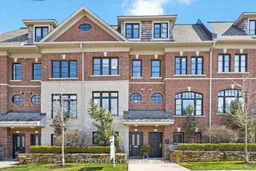 27
27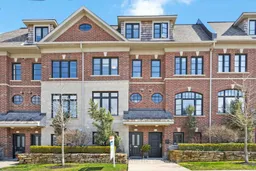 27
27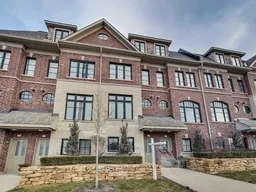 16
16Get an average of $10K cashback when you buy your home with Wahi MyBuy

Our top-notch virtual service means you get cash back into your pocket after close.
- Remote REALTOR®, support through the process
- A Tour Assistant will show you properties
- Our pricing desk recommends an offer price to win the bid without overpaying
