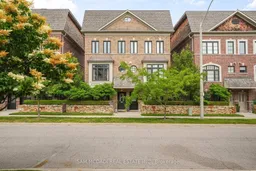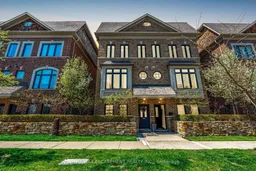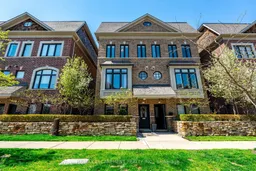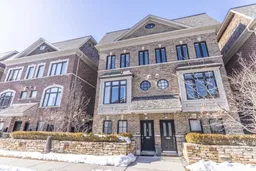Stunning executive-style semi-detached home in the highly sought-after Applewood neighbourhood, offering over 2,500 sq ft of beautifully finished living space. This rare freehold gem combines style, space, and functionality with a low monthly road fee of just $108, covering snow removal, waste collection, and lawn/landscape maintenance for added convenience. The entry level features heated tile flooring, a full 3-piece bathroom, and a spacious fourth bedroom that easily doubles as a den or home office. Enjoy direct access to a generous double garage and an oversized storage room, perfect for today's busy lifestyles. The sun-drenched main floor showcases an open-concept layout with elegant crown moulding, built-in ceiling speakers, a cozy gas fireplace, and a formal dining area designed for entertaining. The timeless kitchen is finished with sleek black quartz countertops, ample pantry space, and walk-out to a private patio with sunny afternoon exposure, ideal for al fresco dining, relaxing, or hosting friends and family. The bedroom level offers convenient laundry, while the top floor is dedicated to a luxurious primary retreat, complete with its own private balcony, walk-in closet, and a spa-like 5 piece ensuite featuring a glass shower, deep soaker tub, and skylight. Nestled in a family-friendly neighbourhood, this beautifully maintained home is just a short walk to parks, schools, and scenic trails. Ideally located only minutes from shopping, everyday conveniences, and major highways, it offers the perfect blend of comfort, convenience, and stylish living. This turnkey property is move-in readydont miss your chance to make it yours!
Inclusions: Fridge, stove, dishwasher, washer, dryer, all window coverings including drapes and roller shades (automatic roller shade in living room), all mounted shoe cabinets, central vac with attachments, garage door opener and any remotes, all shelving in the garage.







