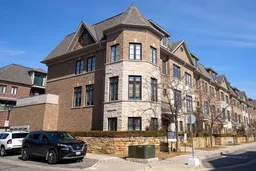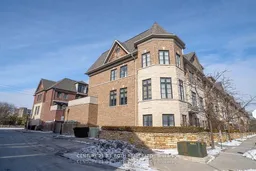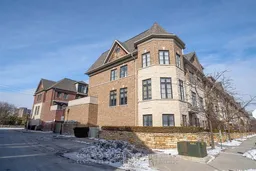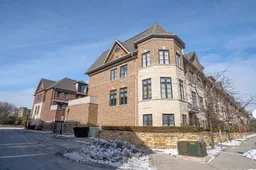Rare Find End Unit, Largest Townhome in Parkview Trail. 4 Bedroom 3 Full Bath, Feels Like Semi. It Is a Dream Home For a Family. Amazing Location in Mississauga, Equally Close to Square One, Hwy 427, Hwy 401, And QEW. Sunlight All Day, 9 Foot Ceilings, Bay Windows On All Floors. Gourmet Kitchen W/Granite Countertops, Centre Island, Built-In Pantry, S/S Appliances, And W/O To Large Wrap Around Deck. Two Generous Size Bedrooms On 2nd Floor, Huge Primary Bedroom Taking the Entire Upper Floor, Including Custom W/I Closet, Spacious 5 Ps Ensuite With Towels Wormer, And W/O To Balcony. A Separate Quarter On Ground Floor Consisting of 4th Bedroom and 3 Pc Bath, W/Direct Access To 2-Car Garage. Completely Re-Painted: Walls, Baseboards, Windows. New Floors In All Bedrooms And Stairs. Extra Wide Lot. Close To Parks,Trails, Shopping, Schools, 20 Mins Downtown.
Inclusions: Ss: Fridge, Stove, Dishwasher, Microwave. Washer/Dryer (2023). All Window Coverings. All Elfs. Gdo, Central Vacuum. New Floors In All Bedrooms And Stairs (2024-2025). New Kitchen Cabinets Doors (2024). New Floor On Deck (2024). Custom Walk-In Closet. Seller is willing to leave barbeque, some patio furniture, couch in 4th bedroom (Ground level).







