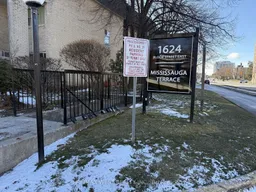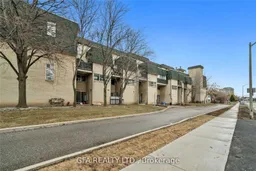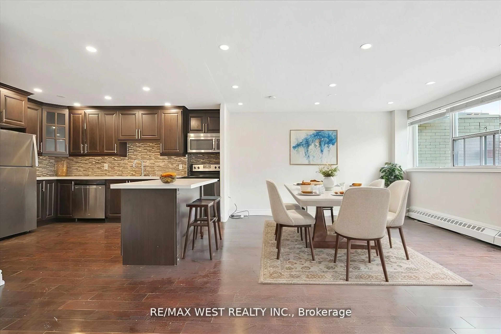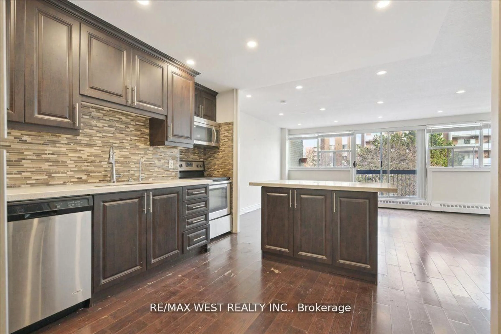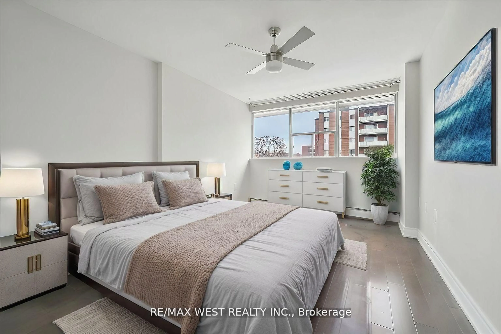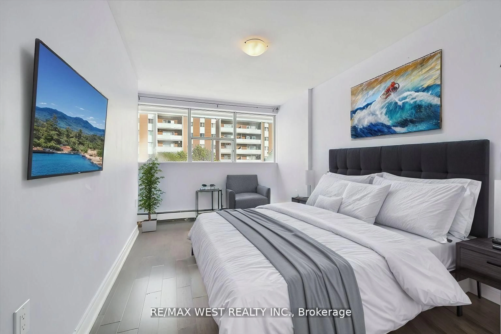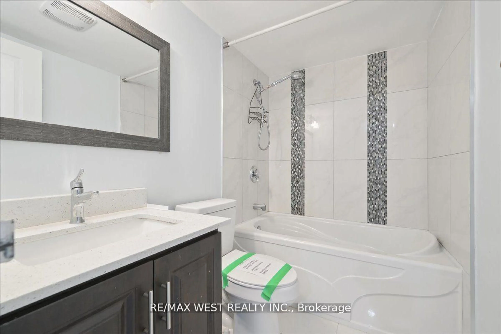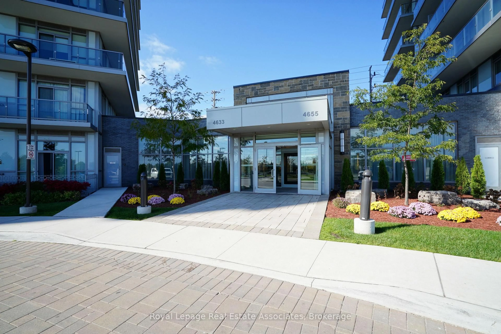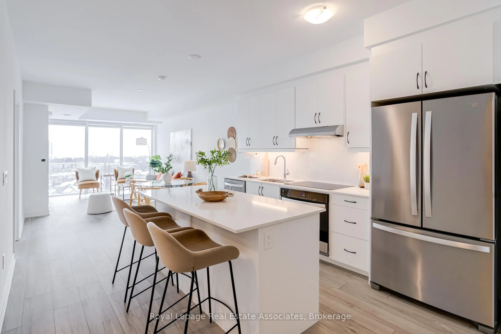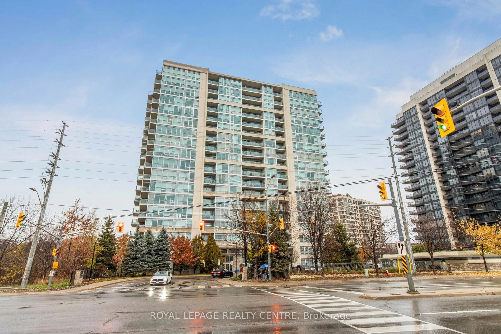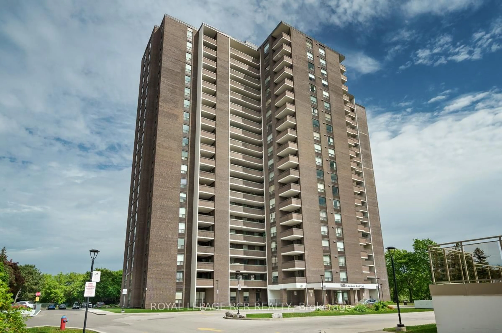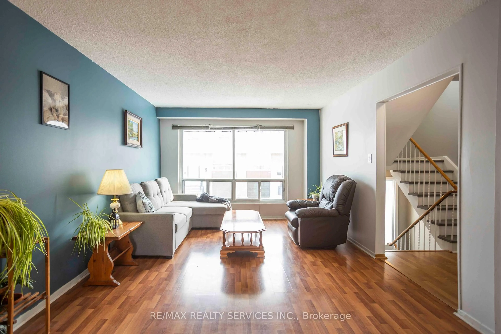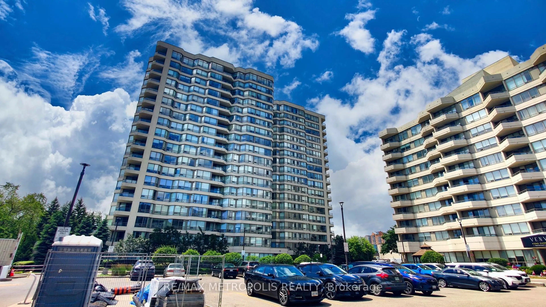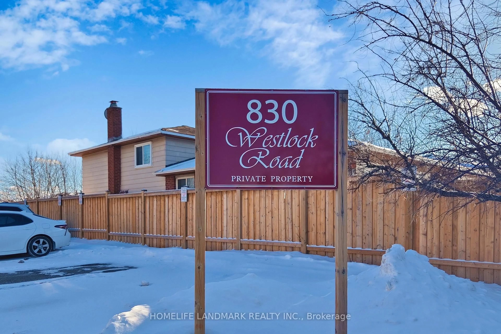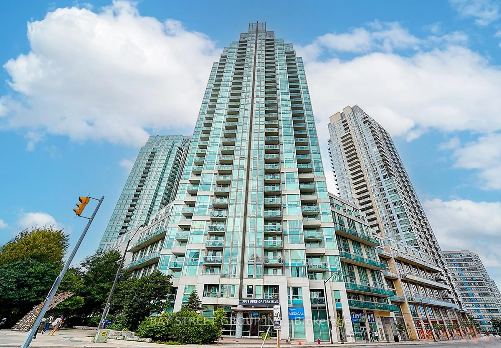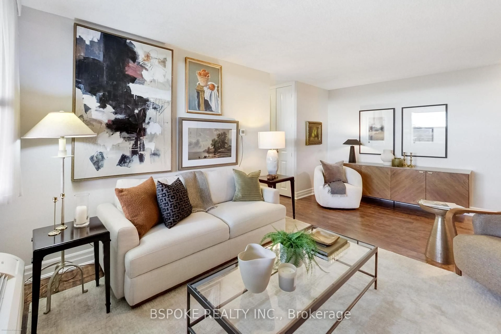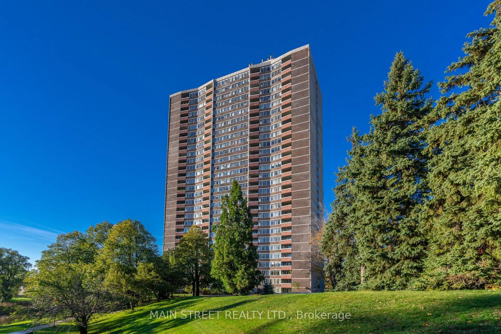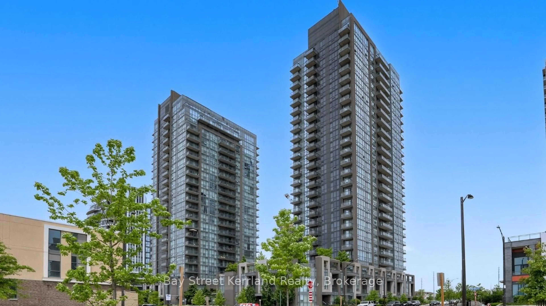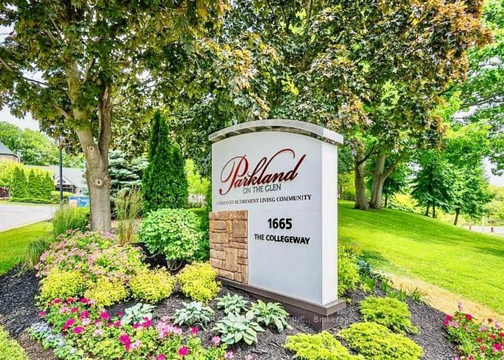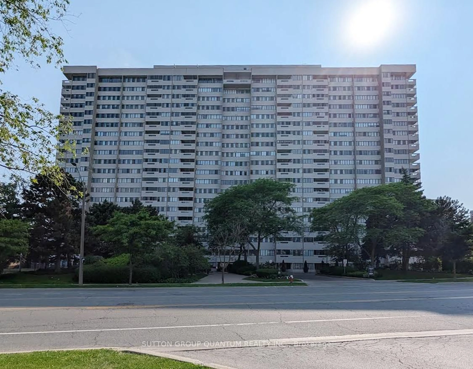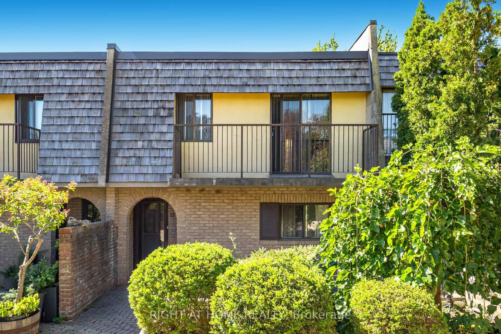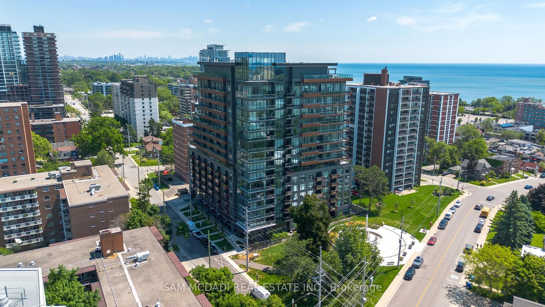1624 Bloor St #66, Mississauga, Ontario L4X 2S2
Contact us about this property
Highlights
Estimated valueThis is the price Wahi expects this property to sell for.
The calculation is powered by our Instant Home Value Estimate, which uses current market and property price trends to estimate your home’s value with a 90% accuracy rate.Not available
Price/Sqft$335/sqft
Monthly cost
Open Calculator
Description
***Power Of Sale ***Bright & Spacious 5 Bedroom 2 Level Townhouse ***Approx. 1500 Sq Ft With Open Concept Main Level With 2 - 2Pcs Washroom ***Renovated Modern Kitchen With S/S Apps***Hardwood Floors ***Pantry ***Pot Lights ***Walk Out To Large Balcony. ***Amenities Includes Indoor Swimming Pool, Gym, Recreation Room ***One Exterior Parking ***Close To Etobicoke Border, Short Ride To Kipling Subway Station, Close To QEW & Hwy 427.
Property Details
Interior
Features
Main Floor
Breakfast
6.4 x 6.3Kitchen
4.0 x 3.22Br
3.5 x 2.5Living
6.4 x 6.3Exterior
Features
Parking
Garage spaces 1
Garage type Surface
Other parking spaces 0
Total parking spaces 1
Condo Details
Inclusions
Property History
 5
5
