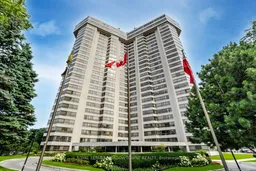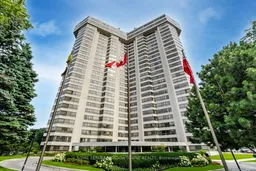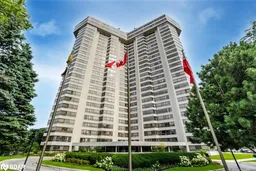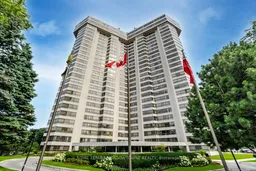Spectacular Two Storey Penthouse Exudes Modern Elegance in the Award Winning Applewood Landmark Condo. Experience a Luxurious Life Style the Moment You Step into the Stunning Foyer, Take in Breath Taking Views & Dazzling Sunsets in the Updated Spacious Open Concept Living/Dining Rooms, the Sleek Kitchen Showcases a Huge Soapstone Centre Island with Built-In Cook Top &Breakfast Bar. Entertain Family & Friends or Kick Back & Relax in the Ultimate Family Room with a Wet Bar featuring a Granite Counter Top. Barn Door's Open to a Sunroom/Office currently a 4th Bedroom enjoying Views of Lake Ontario. Two Spacious Bedrooms & an Updated Glamorous 4pcBathroom complete the Main Floor. Escape to the Second Floor Haven for Panoramic Lake Views &the Toronto Skyline in the Expansive Primary Suite with a Walk-In Closet, X Large Double Closest, Separate Granite Topped Vanity with Sink & Spa-Like 5 pc Ensuite featuring a Jetted Soaker Tub, Separate Shower & Opti-Myst Vapour Fireplace. A Utility Room contains a Laundry Area, Storage, Extra Fridge & Furnace. Offering High End Built-In Appliances, Crown Moulding, Herringbone Engineered Floors, California Shutters, Smooth Ceilings, Wainscoting & Ample Natural Light. Here the Grounds are Beautifully Maintained with a BBQ Area, Pergola, Shuffle Board, Tennis Courts, Impressive Roof Top Indoor Pool & Hot Tub, 3D Wall Mural, Roof Top Sun Deck with Sensational Views, Two Fabulous Party Rooms, Gym, Billiards, Golf Simulator, Convenience Store, Inside Car Wash, Electric Vehicle Charging, Guest Suite, Wi-Fi Building, 24Hour Security & Conceirge. All Electric Light Fixtures, California Shutters, Drapes, Blinds.
Inclusions: Built-In Fridge, Built-In Dishwasher, Built-In Microwave, Built-In Oven, Built-In Cook Top,Clothes Washer & Dryer, Extra Fridge in Utility Room, Built-In Living Room Cabinets, PrimaryBedroom Grey Cabinets







