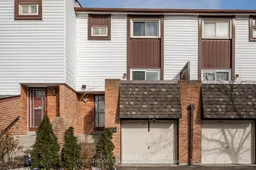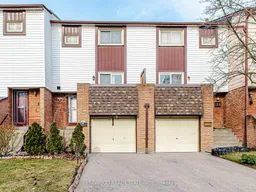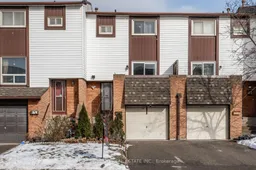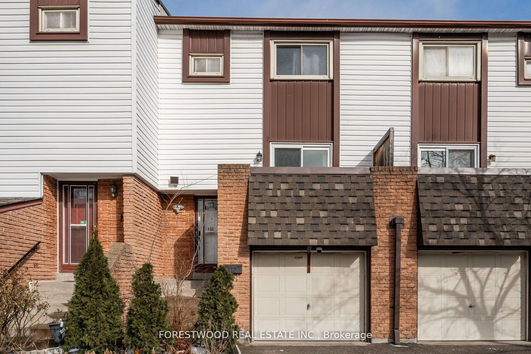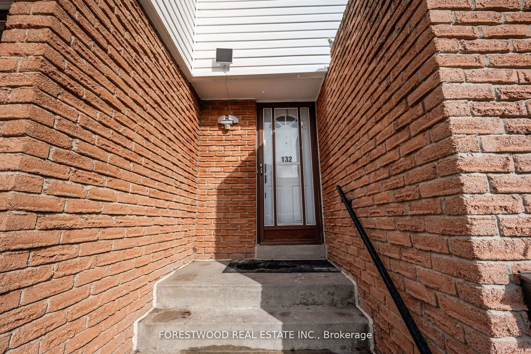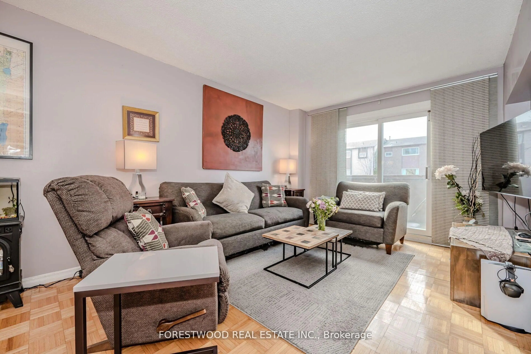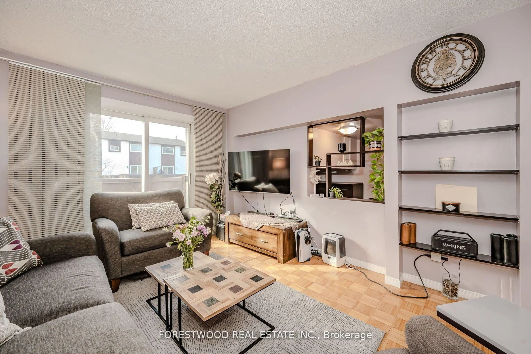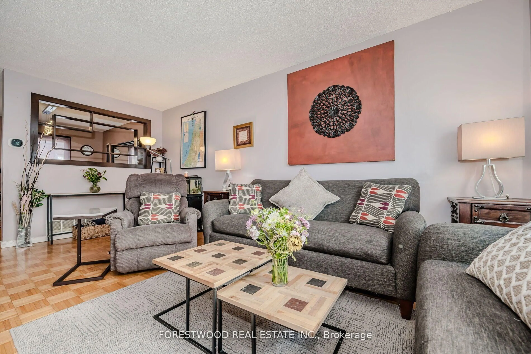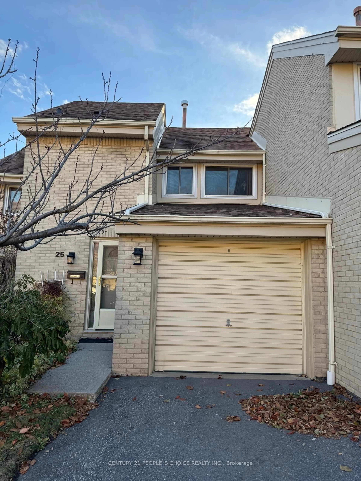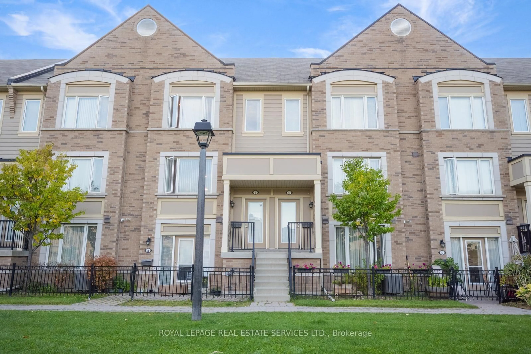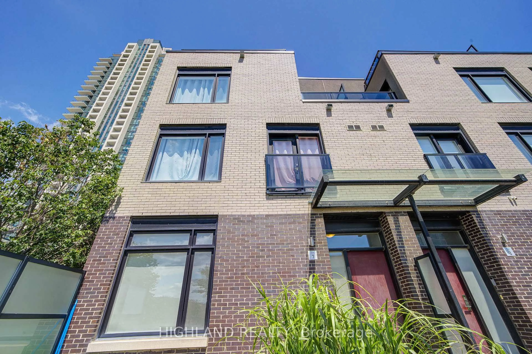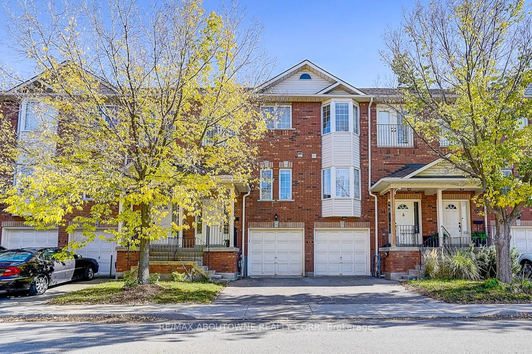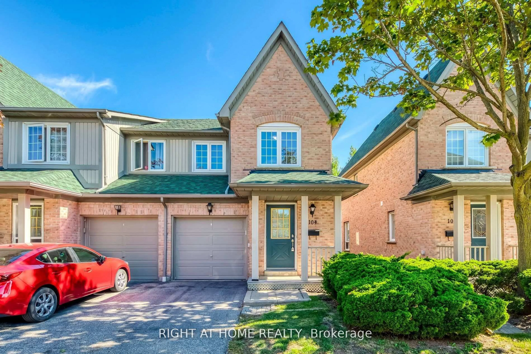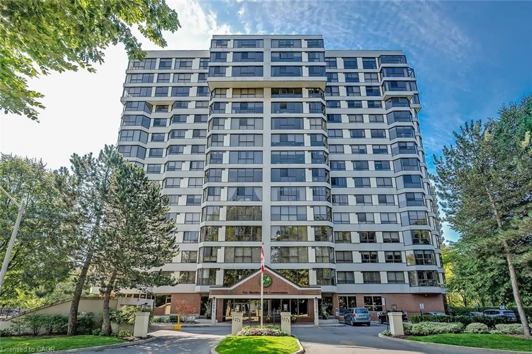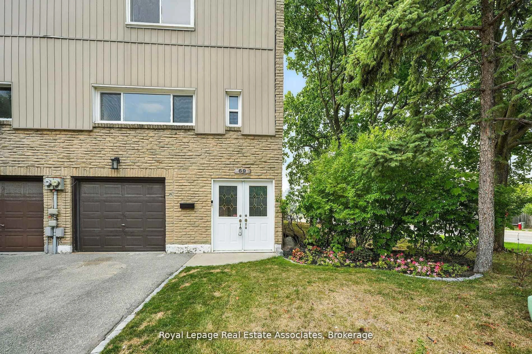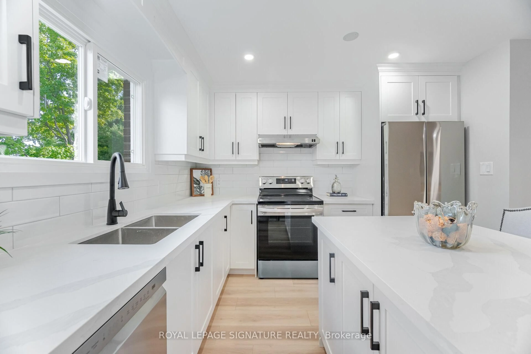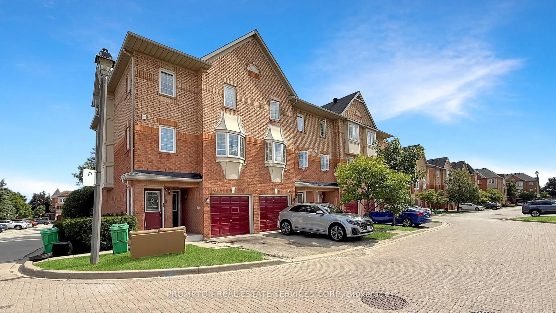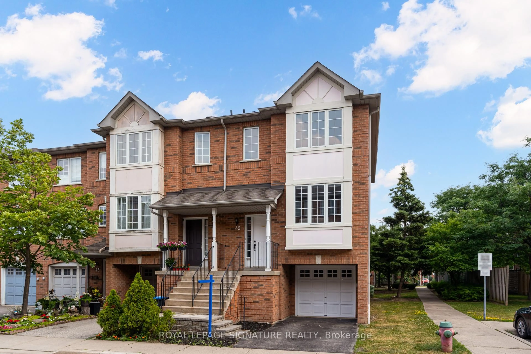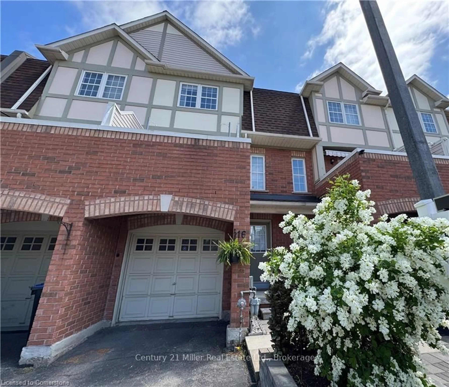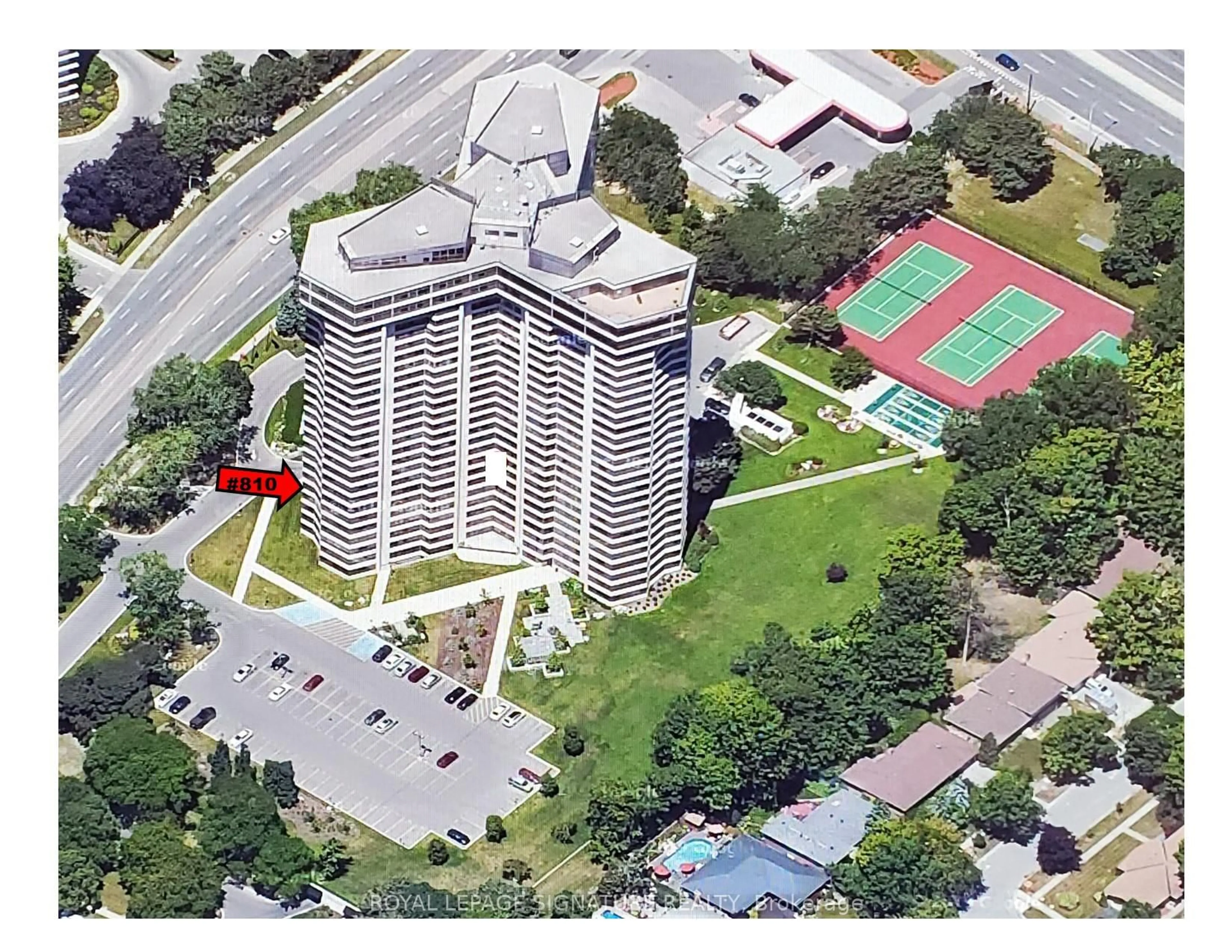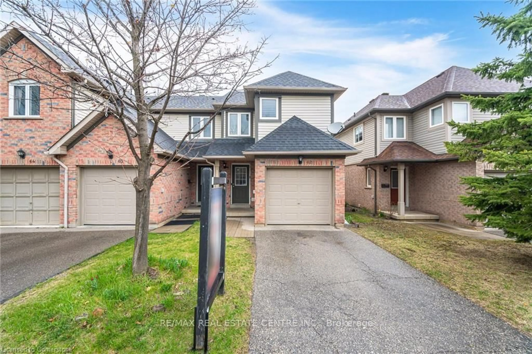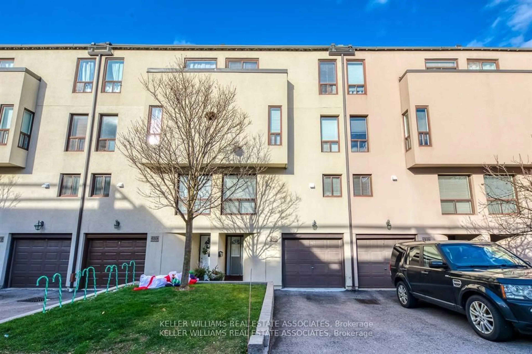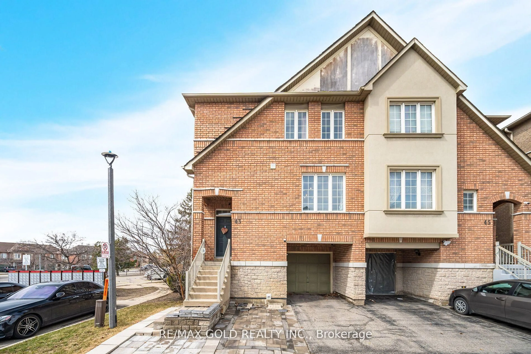1221 Dundix Rd #132, Mississauga, Ontario L4Y 3Y9
Contact us about this property
Highlights
Estimated valueThis is the price Wahi expects this property to sell for.
The calculation is powered by our Instant Home Value Estimate, which uses current market and property price trends to estimate your home’s value with a 90% accuracy rate.Not available
Price/Sqft$623/sqft
Monthly cost
Open Calculator
Description
Classy, Updated And Well-Maintained Townhouse In Desirable East Mississauga Location. Bright, Spacious And Very Clean With Neutral Decoration. Features Include: *Parquet & Quality Laminate Floors; *A Newer Custom Kitchen With Quartz Counter & Stainless Steel Appliances (2 Years); *Updated Bathroom; *Newer Windows; *Professionally Finished Basement With Huge Open Concept Recreation Room And A Walk-Out To A Patio And Fully Fenced Yard; Newer, Updated Heating And Cooling System; *Great Location - Close To All Amenities - Within Walking Distance To Shopping, Restaurants, Public Transit, Go Station, Schools, Parks And Minutes To The Highway. A Truly Exceptional Unit In A Fantastic Location!
Property Details
Interior
Features
Main Floor
Living
18.57 x 11.02Parquet Floor / Open Stairs / W/O To Balcony
Dining
18.57 x 11.02Parquet Floor / Combined W/Living
Kitchen
17.22 x 10.66Modern Kitchen / Quartz Counter / Stainless Steel Appl
Breakfast
17.22 x 10.66Parquet Floor / Combined W/Kitchen / Large Window
Exterior
Features
Parking
Garage spaces 1
Garage type Built-In
Other parking spaces 1
Total parking spaces 2
Condo Details
Inclusions
Property History
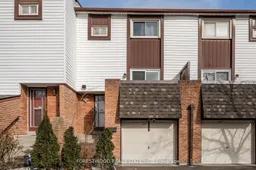 19
19