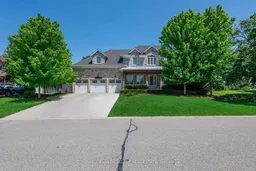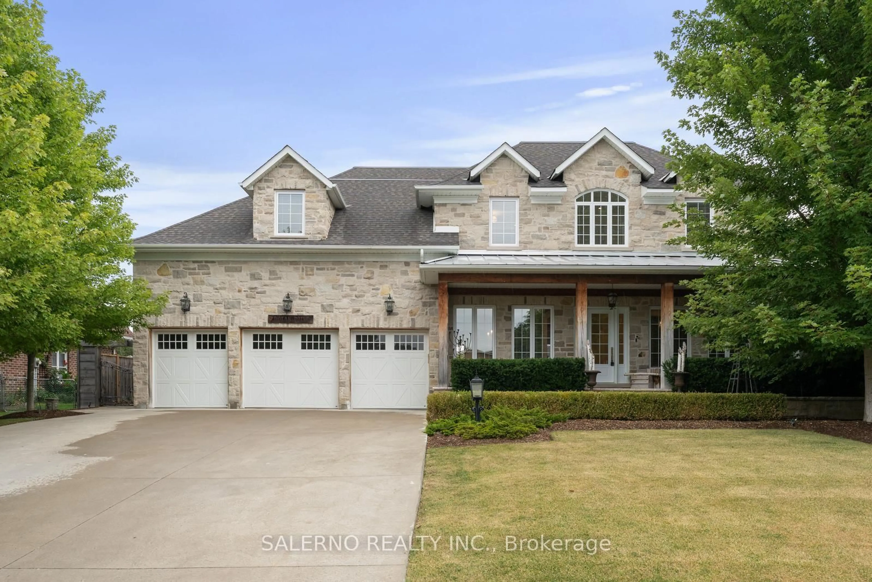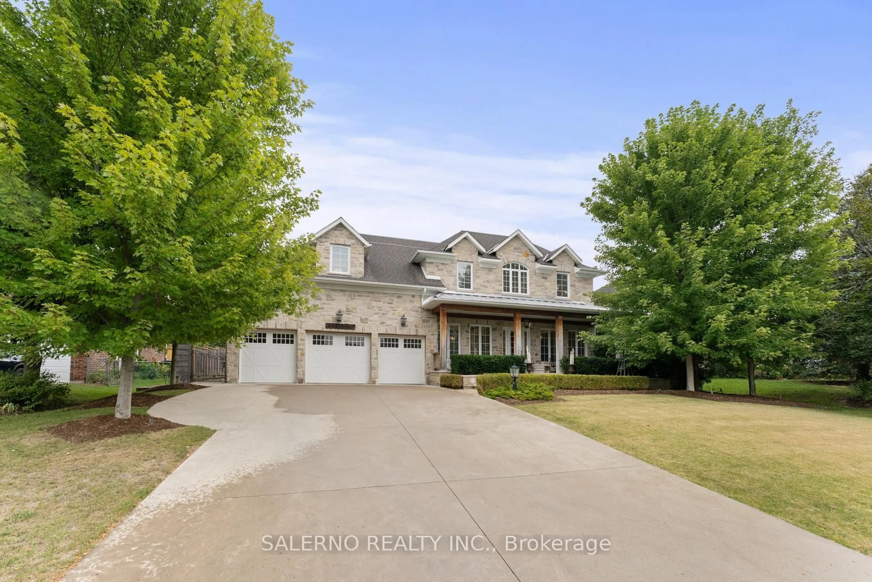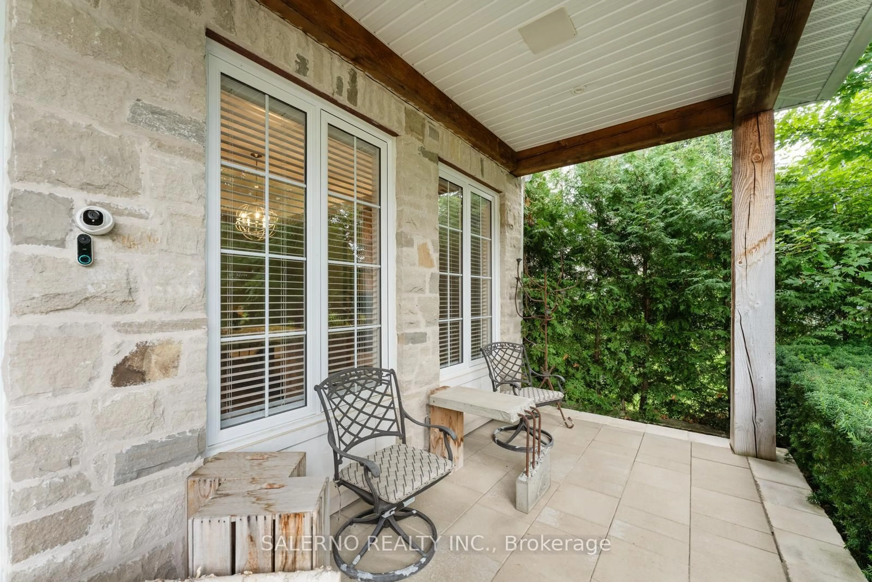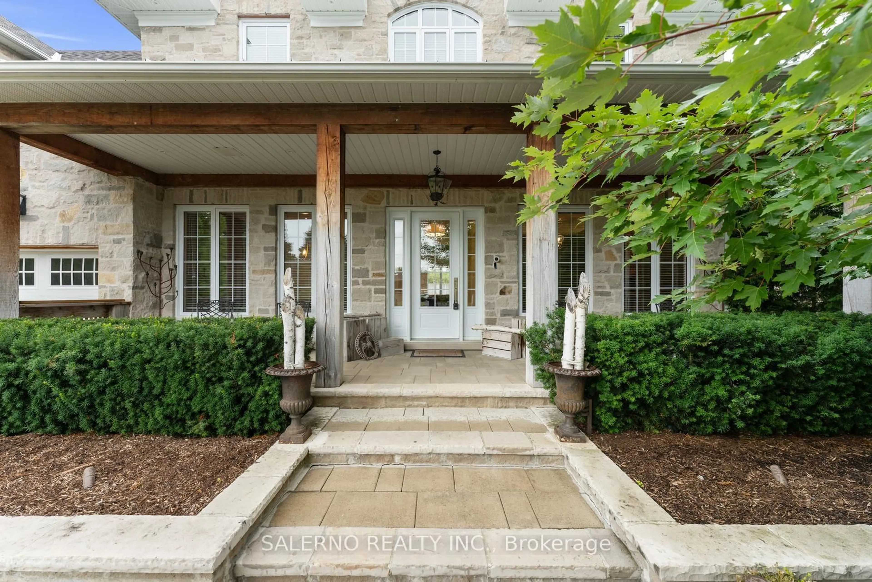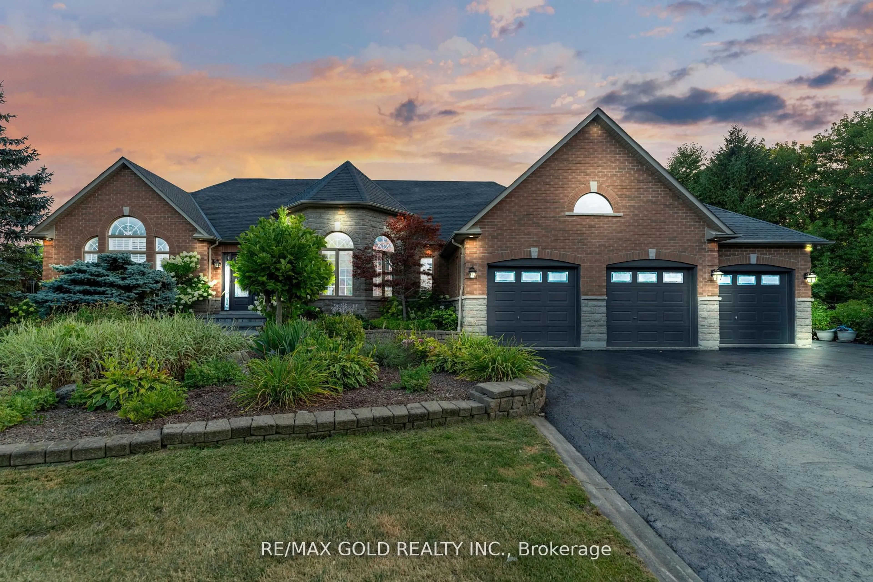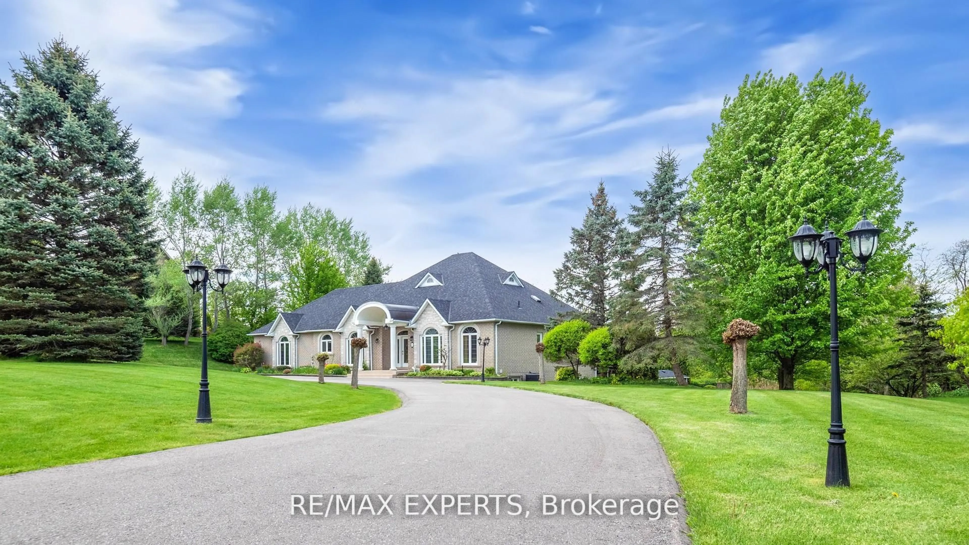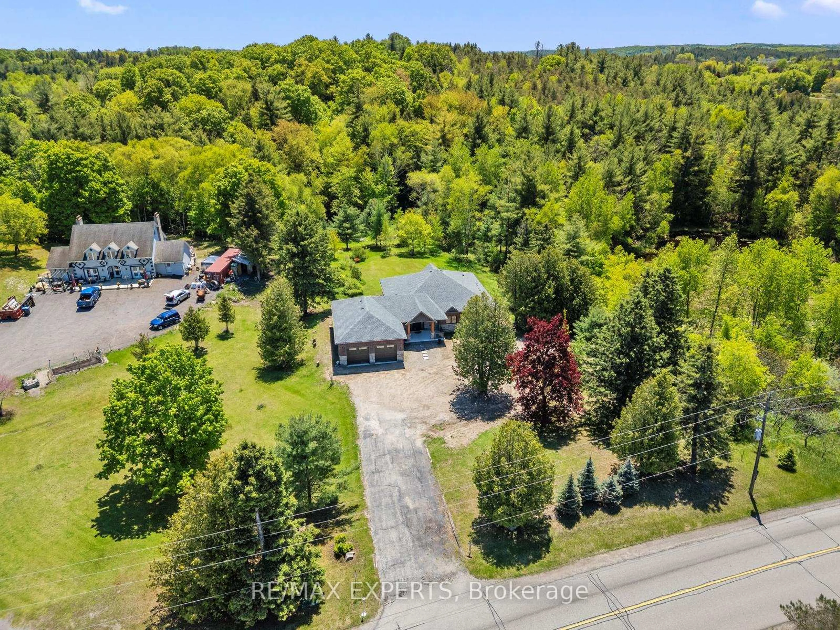7 Dolan Dr, Caledon, Ontario L7E 0E1
Contact us about this property
Highlights
Estimated valueThis is the price Wahi expects this property to sell for.
The calculation is powered by our Instant Home Value Estimate, which uses current market and property price trends to estimate your home’s value with a 90% accuracy rate.Not available
Price/Sqft$677/sqft
Monthly cost
Open Calculator
Description
Welcome To 7 Dolan Drive! An Elegant Country Estate In Scenic Palgrave Offering Nearly 5,000 Sq.Ft., 5 Bedrooms, And 7 Bathrooms. Situated On A 78 X 196 Ft Lot, This Stately Residence Showcases 10-Ft Ceilings On The Main Floor, Custom Millwork, And White Oak Hand-Scraped Hardwood Throughout. The Main Level Features A Formal Dining Room, Private Office, Custom Chefs Kitchen With Butlers Pantry, An Open-Concept Family Room, And Two Powder Rooms. Walk Out To The Covered Loggia Complete With Fireplace, Hot Tub, And Built-In BbqPerfect For Year-Round Entertaining. Upstairs, Discover Five Spacious Bedrooms Each With Its Own Ensuite. The Primary Suite Offers A Gas Fireplace, Custom Built-Ins, And A Spa-Inspired 5-Piece Ensuite With Heated Floors. The Lower Level Features 9-Ft Ceilings And Rough-Ins For Heated Flooring, Kitchen, Bathroom, And Laundry, Offering Incredible Flexibility For Future Finishing. Located Minutes From Trails, Equestrian Centres, Top Schools, And Major Highways, This Property Combines Country Charm With Modern Convenience.
Property Details
Interior
Features
Main Floor
Dining
3.64 x 4.77hardwood floor / Pot Lights / O/Looks Frontyard
Office
3.71 x 4.77B/I Bookcase / hardwood floor / Pot Lights
Kitchen
3.6 x 6.76Stainless Steel Appl / Centre Island / Pantry
Breakfast
3.98 x 5.86W/O To Yard / hardwood floor / Open Concept
Exterior
Features
Parking
Garage spaces 3
Garage type Attached
Other parking spaces 9
Total parking spaces 12
Property History
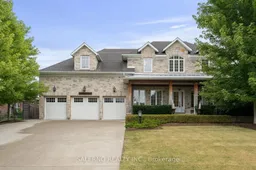 50
50