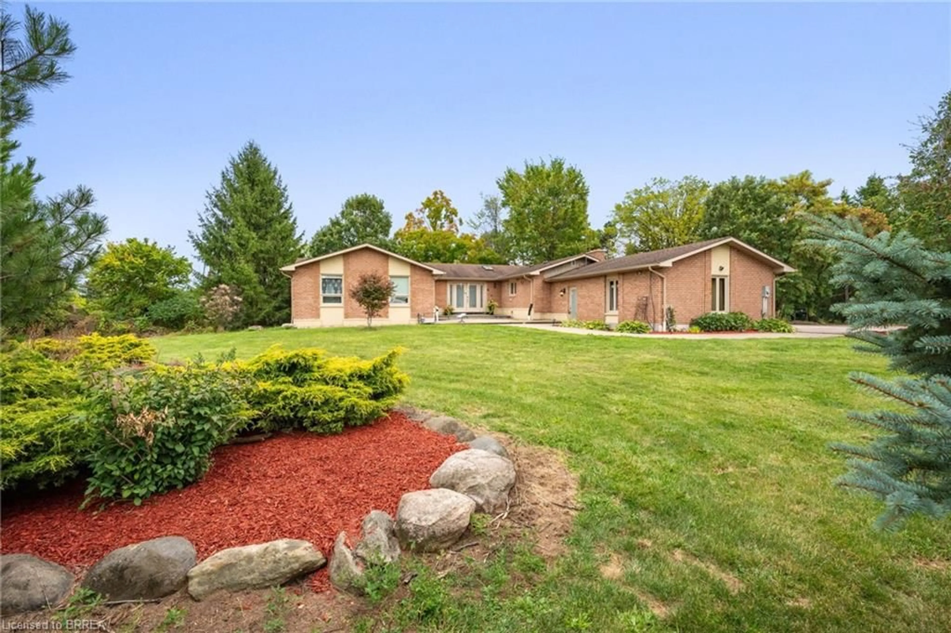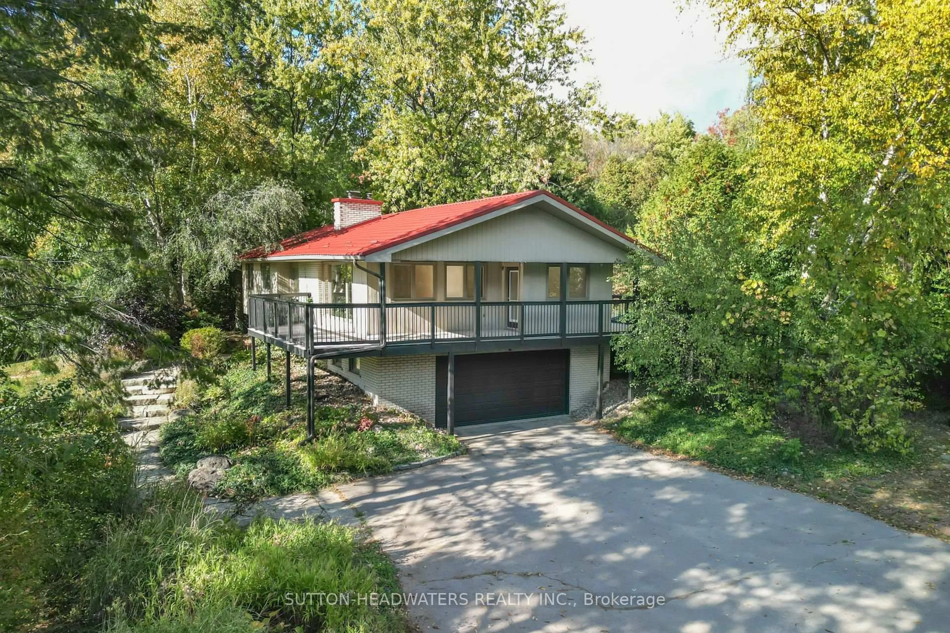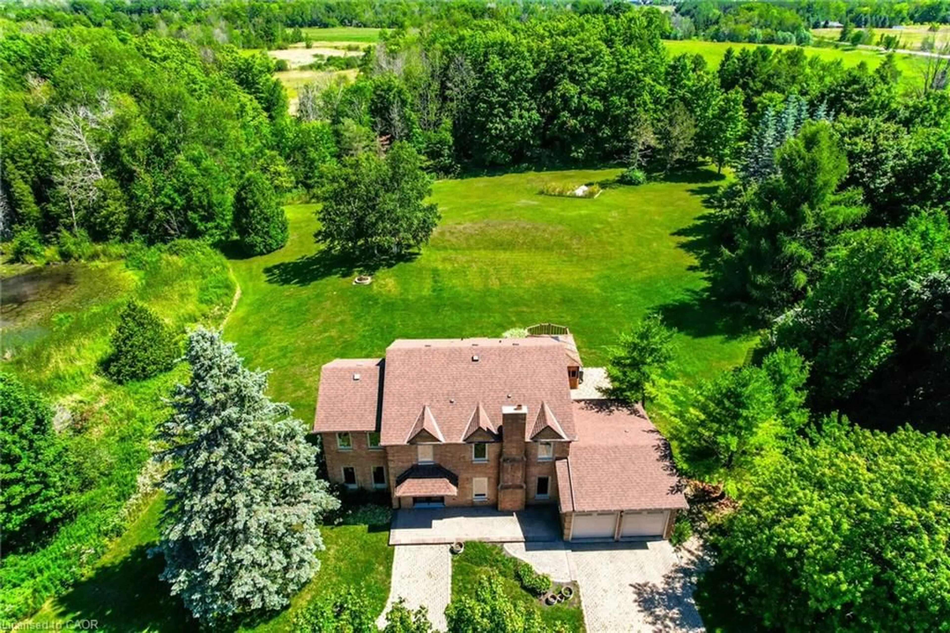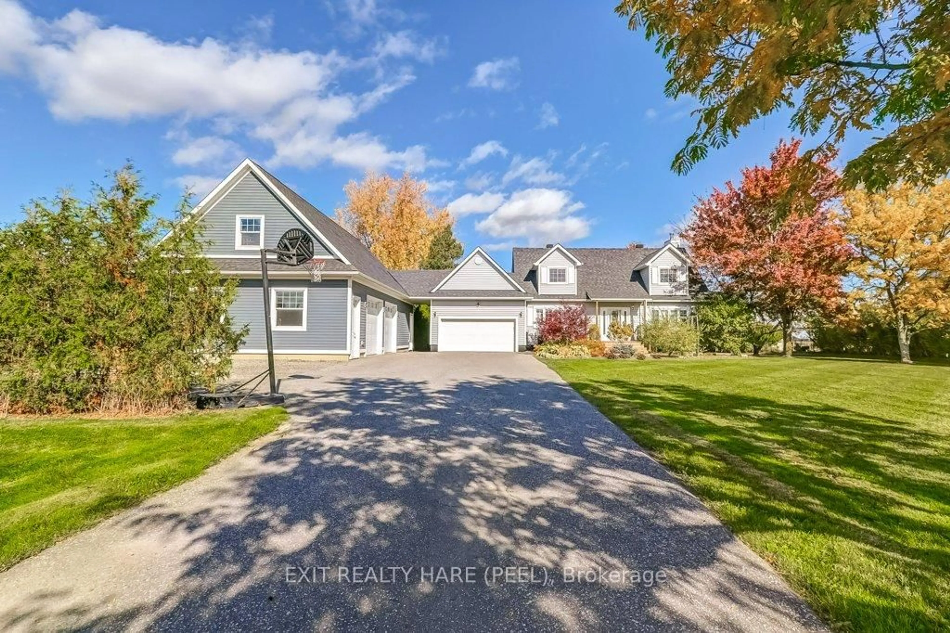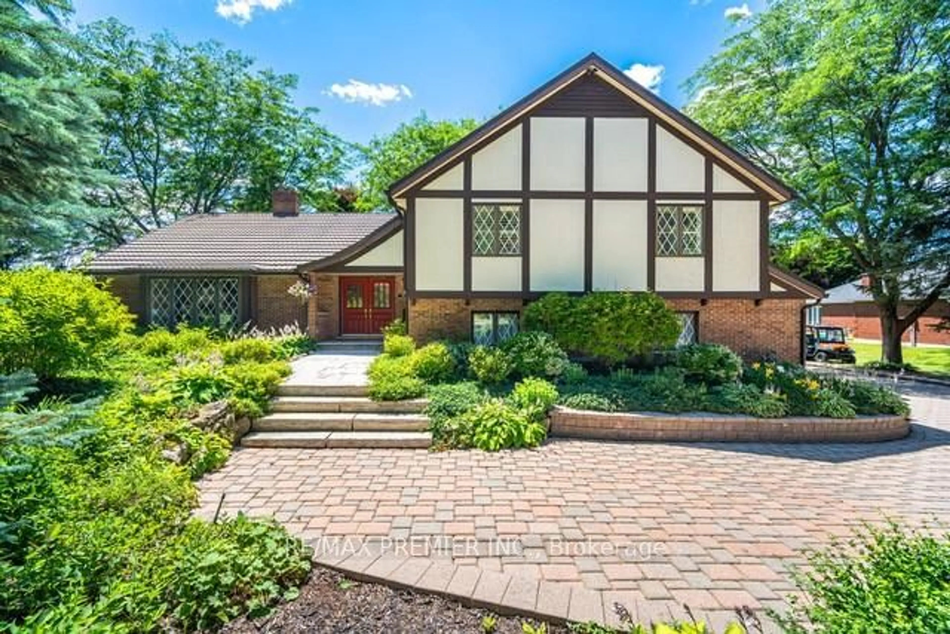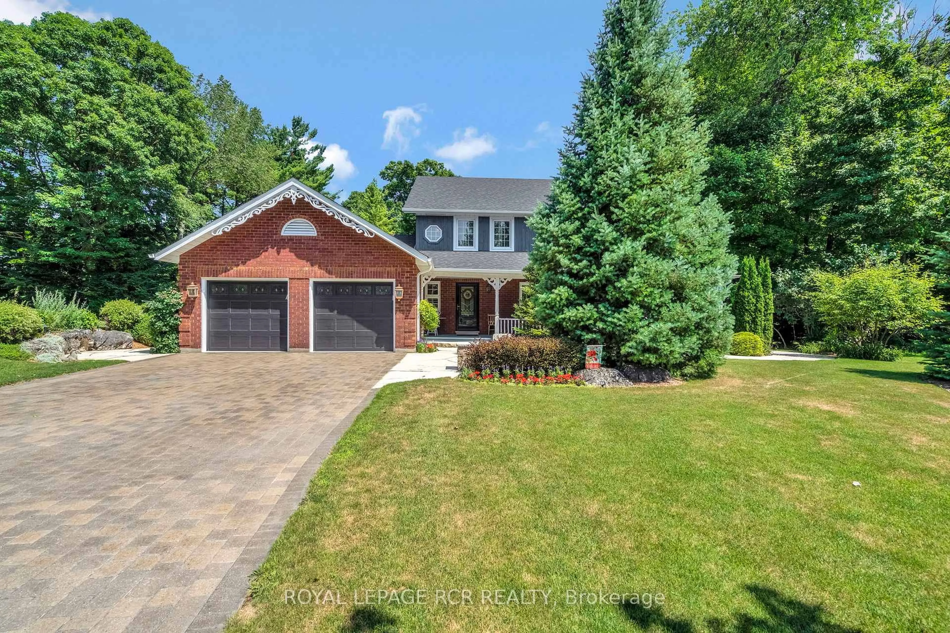Experience tranquility and endless opportunity on this breathtaking 10-acre retreat, surrounded by majestic mature trees offering complete privacy. Hidden away from the everyday yet just minutes from local amenities, this idyllic woodland haven blends peaceful seclusion with modern convenience-perfect for those seeking a versatile lifestyle in nature's embrace. A long, winding driveway creates a true sense of arrival, leading to a custom-built home thoughtfully designed to showcase its natural surroundings. Step through the inviting front foyer into the main level, where hardwood floors and warm, welcoming spaces invite you to relax. The open-concept living room offers comfort and warmth while the expansive family room impresses with a stunning stone wall feature, soaring open-to-above ceilings, and walk-outs to both the back patio and spacious deck, ideal for entertaining or quiet reflection. At the heart of the home, the bright eat-in kitchen is filled with natural light, its large windows framing beautiful views of the property. A convenient mudroom with side door entrance also connects to the attached two-car garage. The main level also features a generous bedroom with 3-piece ensuite, a second bedroom, and a full 4-piece bath. Upstairs, discover striking architectural details in the loft and study area, where skylights and large windows bathe the space in sunlight. The upper level also boasts a spacious primary suite with 3-piece ensuite, and ample closets, along with a large skylit laundry room for everyday ease. The partially finished lower level offers exceptional potential for multi-generational living or growing families. Enjoy a large recreation room with walk-out, a 3-piece bath with sauna, a second recreation space, wet bar, and direct access to the yard. Whether you dream of expanding, relaxing, or simply savouring the quiet beauty of Caledon, this private sanctuary is ready to welcome you home.
Inclusions: Nature lovers will appreciate 8225 Finnerty SideRoad ideally located just steps from Palgrave Forest & Wildlife Area on the Oak Ridges Moraine. Explore woodlands, meadows, and wetlands via trails for hiking, biking, and horseback riding, including the renowned Palgrave MTB single track. Enjoy the tranquility of nature with the convenience of nearby towns like Tottenham, Bolton, and Orangeville only minutes away. **Includes; New 2025 Stove, Clothes Dryer and a Security System which is NOT under Contract. Also includes; Fridge, B/I Dishwasher, Clothes Washer, Wood Stove, All Electric Light Fixtures, All Window Covers, Central Vac, GDO+R, Hot Water Tank Owned, Water Softener Owned, Oversized Garden Shed, New 2025 UV Water purification System, New 2025 Well Pressure Tank, Fenced Yard perfect for Pets, MicroFIT Contract for Solar Panels located on the Roof of the Shed *Note - Contract is Valid til 2029 & transferable to Purchaser**
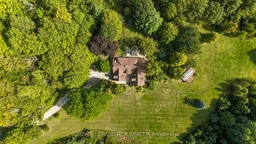 Listing by trreb®
Listing by trreb®
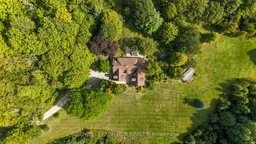 Listing by trreb®
Listing by trreb®


