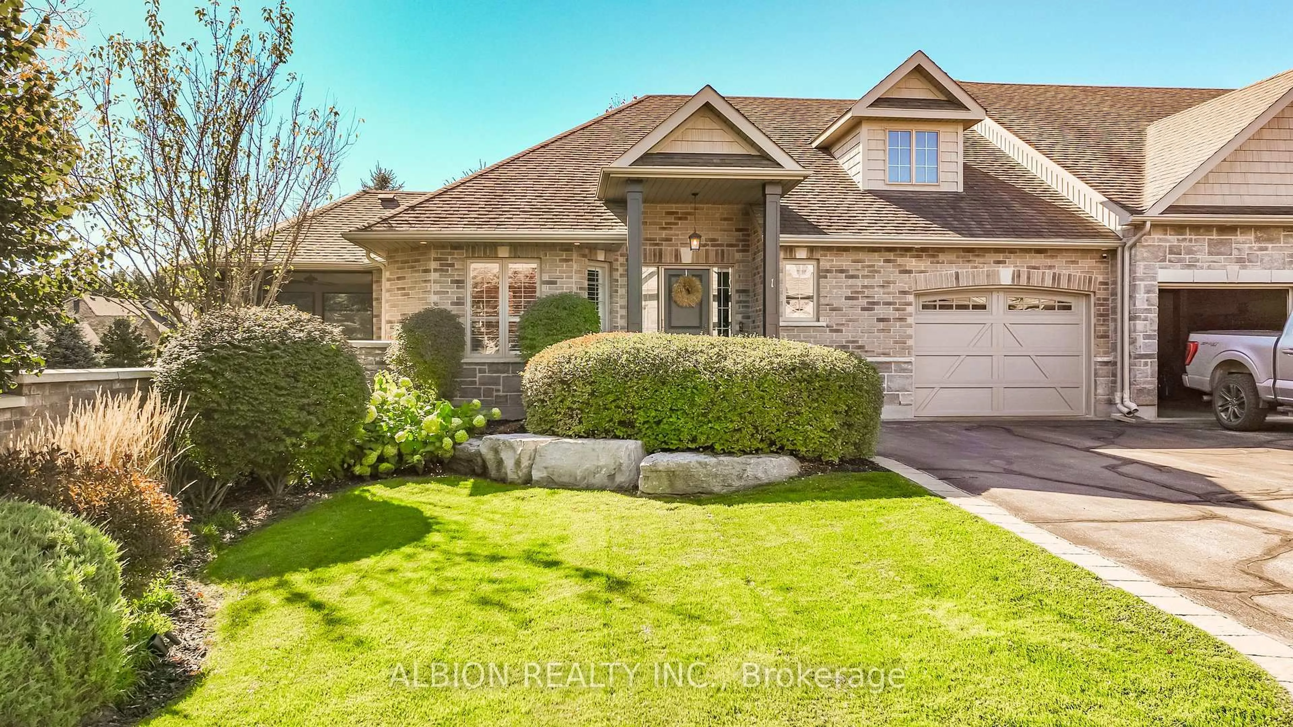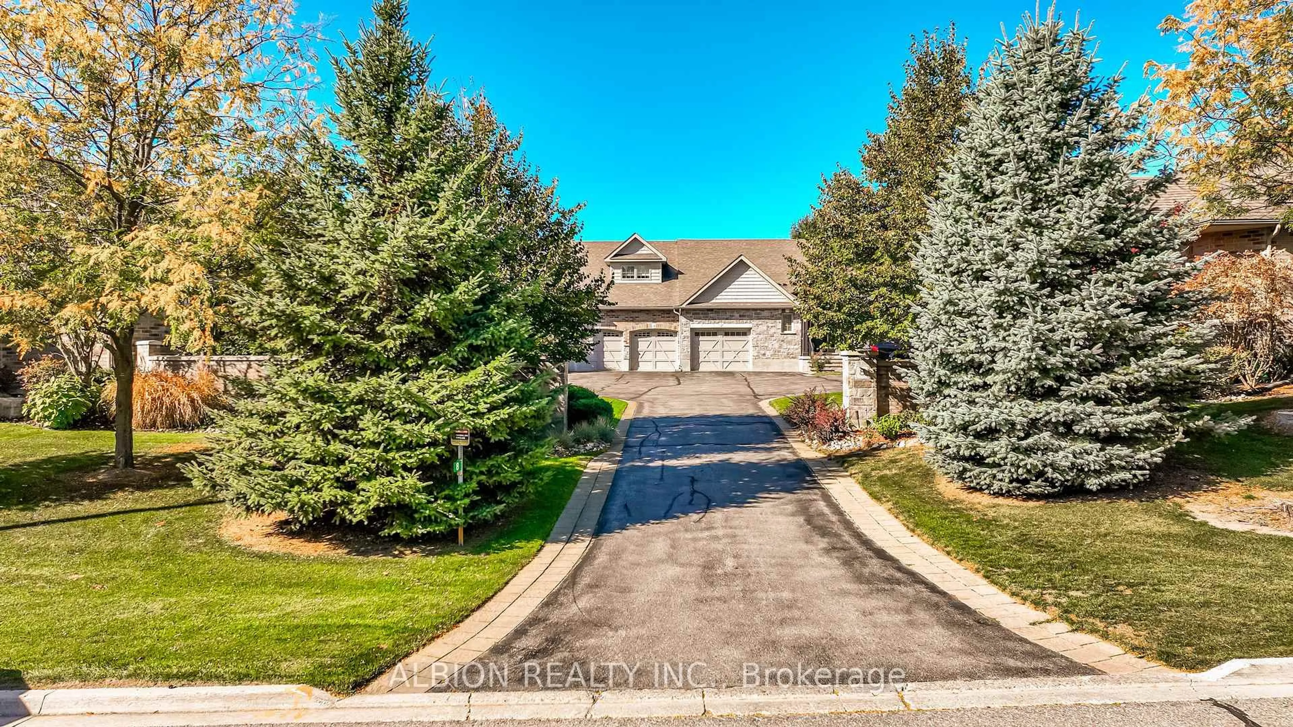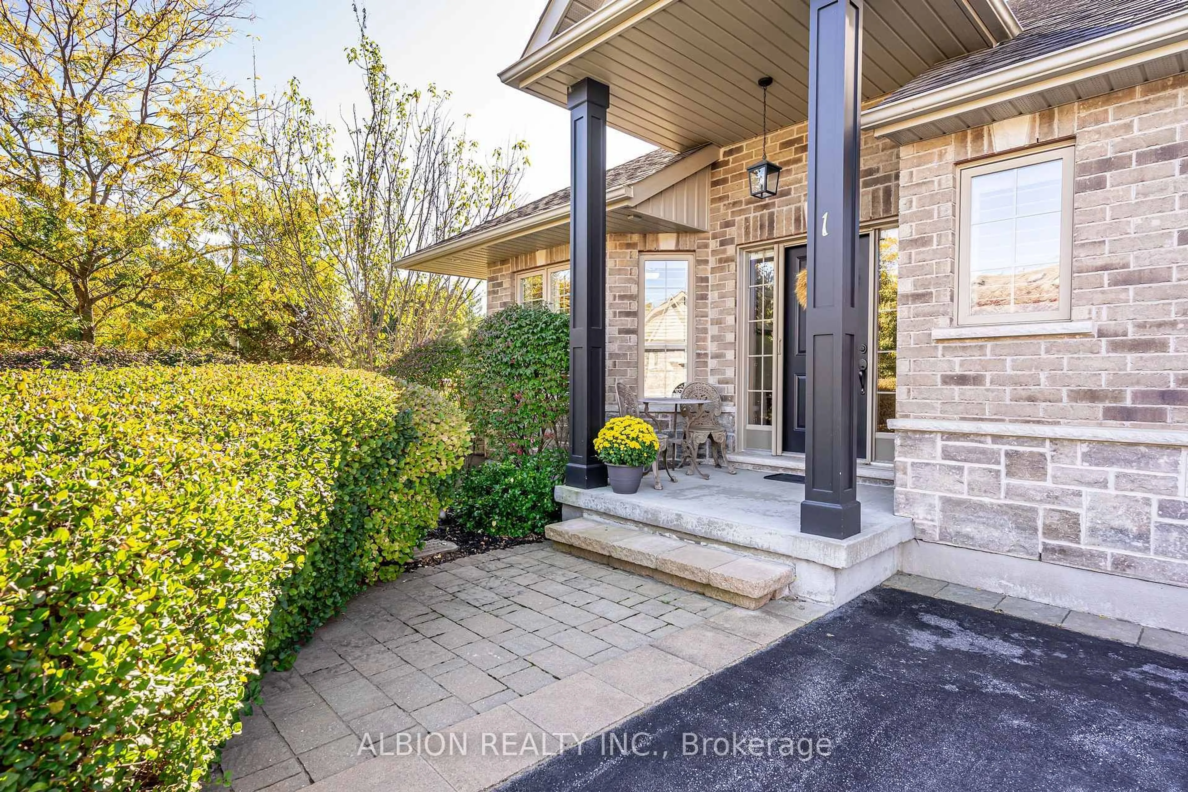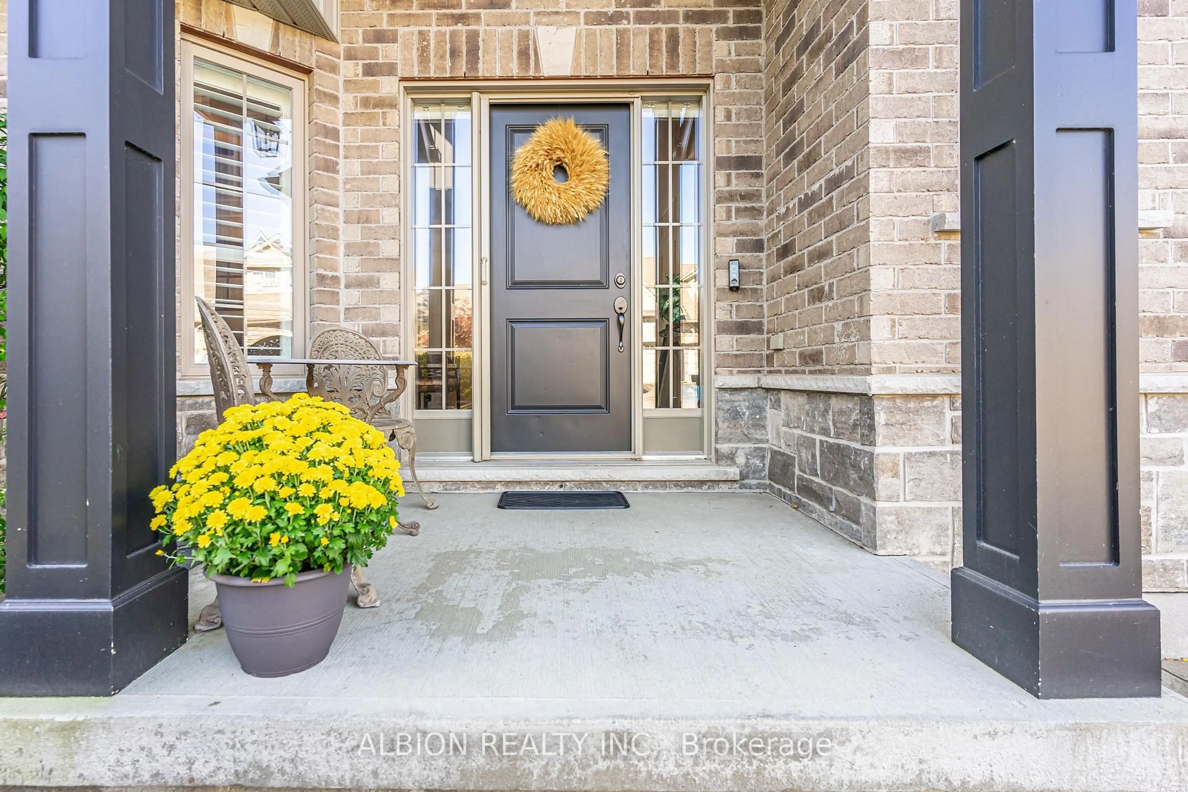8 Reddington Dr #1, Caledon, Ontario L7E 4C3
Contact us about this property
Highlights
Estimated valueThis is the price Wahi expects this property to sell for.
The calculation is powered by our Instant Home Value Estimate, which uses current market and property price trends to estimate your home’s value with a 90% accuracy rate.Not available
Price/Sqft$794/sqft
Monthly cost
Open Calculator
Description
Living the Dream! Elegant lifestyle in scenic Legacy Pines Adult Community. Picturesque golf course setting. Stunning premium bungalow overlooking beautiful natural pond and forested views. Spotless well appointed home with upgrades galore. Gorgeous palladian window, vaulted great room with stone wall & fireplace, family sized formal dining room, open concept chef's kitchen with custom pull out drawers in cabinetry, gleaming quartz counters, newer tile backsplash, fabulous centre island with wine rack, touchless faucet, pot-lites & undermount lighting. Amazing south facing custom built screened in Lanai with composite decking, natural gas firetable & bbq, and walkout to your own private patio. Retreat to the executive primary suite featuring custom walk in closet with organizers and spacious full ensuite. Main floor also includes a pretty guest bedroom, full bath and laundry room. Direct access to spacious garage with Epoxy coated floor. Charming wainscotting leads you to the huge rec.room with above grade windows and another stone surround fireplace. Two more bedrooms or home office make this level complete. Well run self-managed condo lifestyle with just 6 homes in this condo pod. Make this your next home in this charming village setting with nearby Albion Hills Conservation park, Palgrave walking trails and Caledon Equestrian Park.
Property Details
Interior
Features
Bsmt Floor
Workshop
8.0 x 2.76Unfinished
Utility
4.8 x 4.04Unfinished
3rd Br
3.64 x 6.56Pot Lights / Laminate
4th Br
5.36 x 3.02Above Grade Window / W/I Closet / Combined W/Den
Exterior
Features
Parking
Garage spaces 1
Garage type Attached
Other parking spaces 2
Total parking spaces 3
Condo Details
Inclusions
Property History
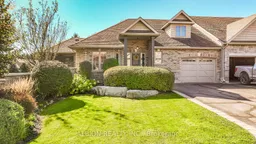 46
46
