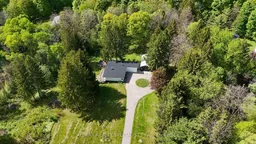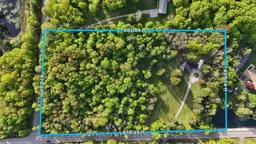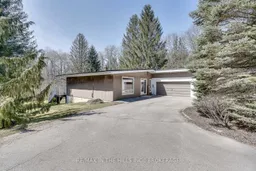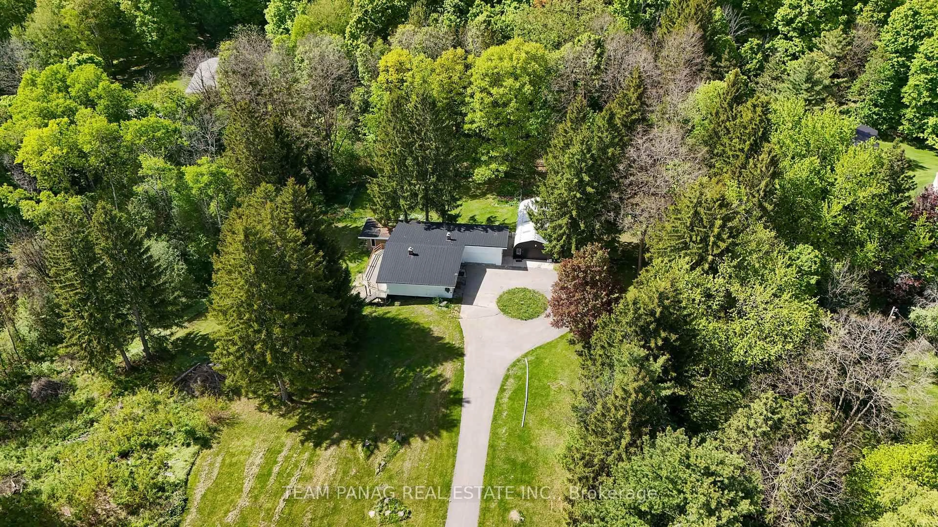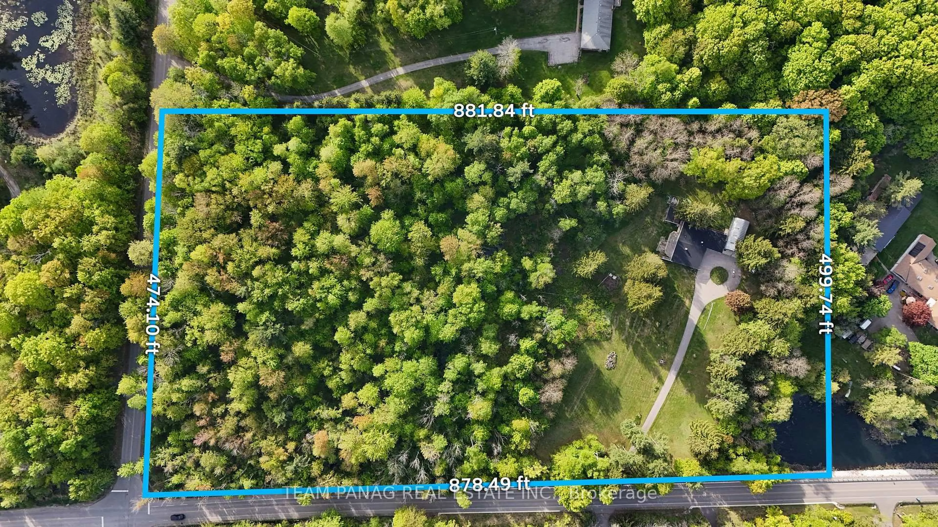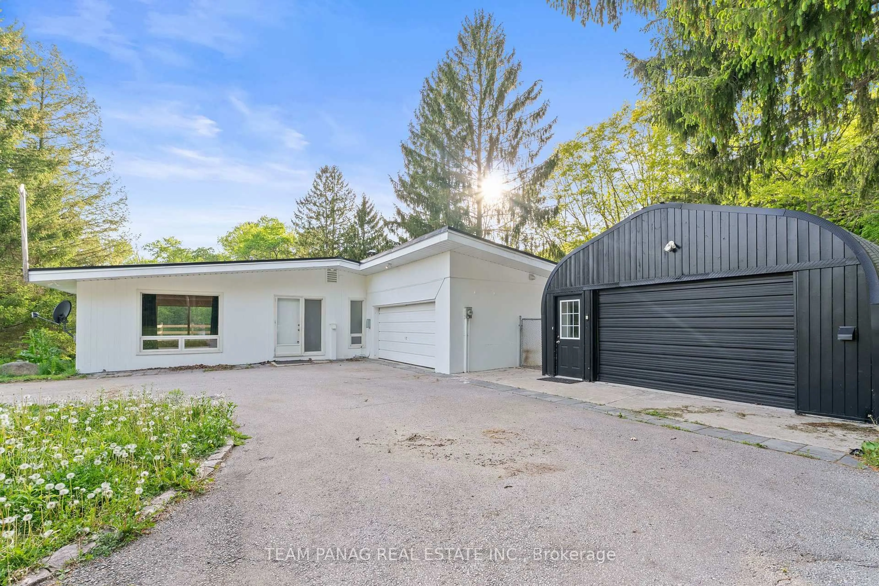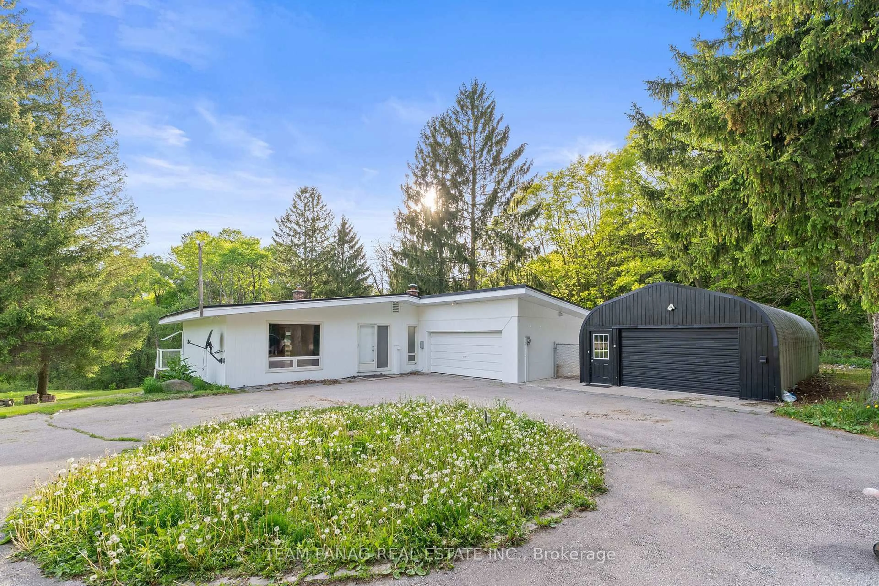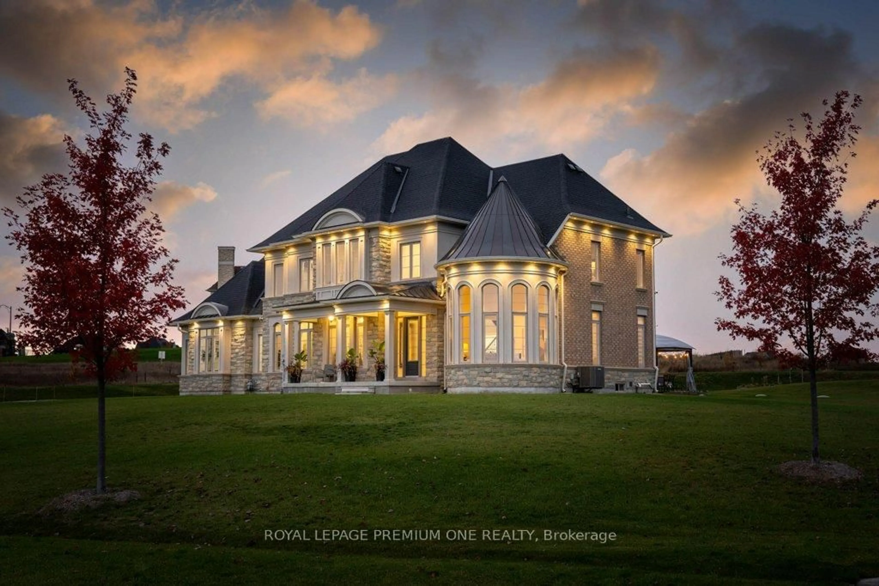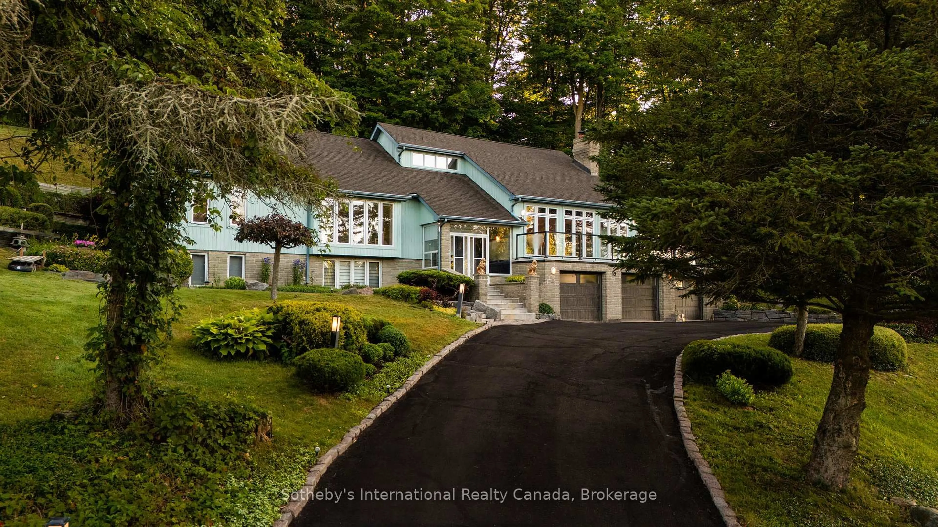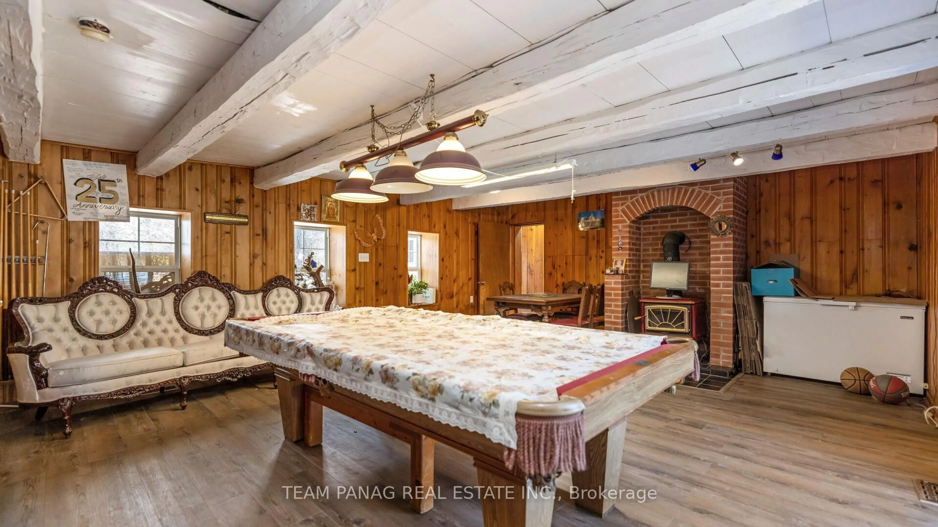7062 Castlederg Sdrd, Caledon, Ontario L7C 0P4
Contact us about this property
Highlights
Estimated valueThis is the price Wahi expects this property to sell for.
The calculation is powered by our Instant Home Value Estimate, which uses current market and property price trends to estimate your home’s value with a 90% accuracy rate.Not available
Price/Sqft$1,102/sqft
Monthly cost
Open Calculator
Description
Nearly 10 acres of scenic countryside in Caledon offer the ultimate in privacy and tranquility, nestled among towering mature trees just minutes from Caledon East, Brampton & Bolton. This spacious bungalow features a large living room with expansive windows, an elevator, and a functional kitchen that opens onto a secluded deck perfect for taking in the natural surroundings. With no nearby neighbors, peace and seclusion are guaranteed. The second bedroom on the upper level was previously two separate rooms and could be converted back if desired.The finished walk-out basement includes a separate entrance, a cozy rec room with a wood-burning fireplace, two bedrooms, and two bathrooms. Enjoy direct access from the oversized garage, along with a separate workshop ideal for hobbyists or equipment storage. The gated circular paved driveway provides ample parking, and the backyard includes a fenced area for animals. With frontage on two roads and located on a quiet paved sideroad, this property offers a prime opportunity to build your dream home or generate rental income. Ideally situated close to Caledon East, Bolton, Toronto, and the airport! Come explore the exciting potential this unique property has to offer!
Property Details
Interior
Features
Main Floor
Living
4.73 x 9.11hardwood floor / Large Window / Combined W/Kitchen
Kitchen
4.88 x 4.78Ceramic Floor / W/O To Deck
Primary
3.43 x 5.01hardwood floor / O/Looks Backyard
2nd Br
4.72 x 4.67hardwood floor / Large Closet / O/Looks Backyard
Exterior
Features
Parking
Garage spaces 2
Garage type Attached
Other parking spaces 28
Total parking spaces 30
Property History
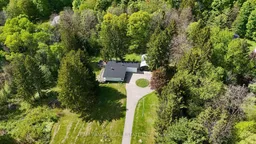 50
50