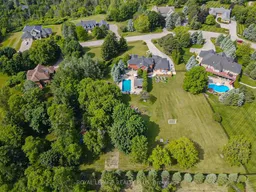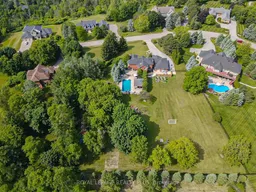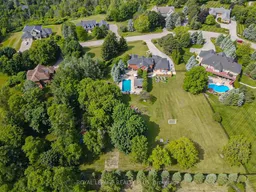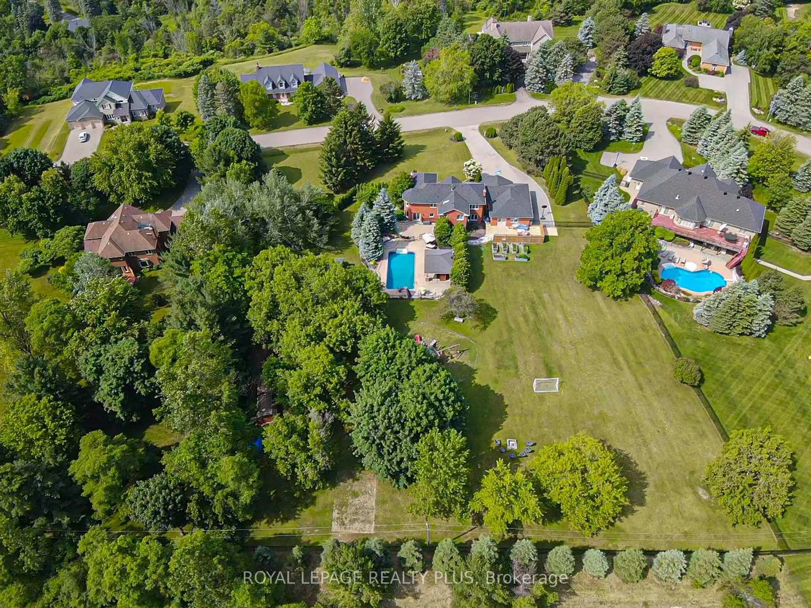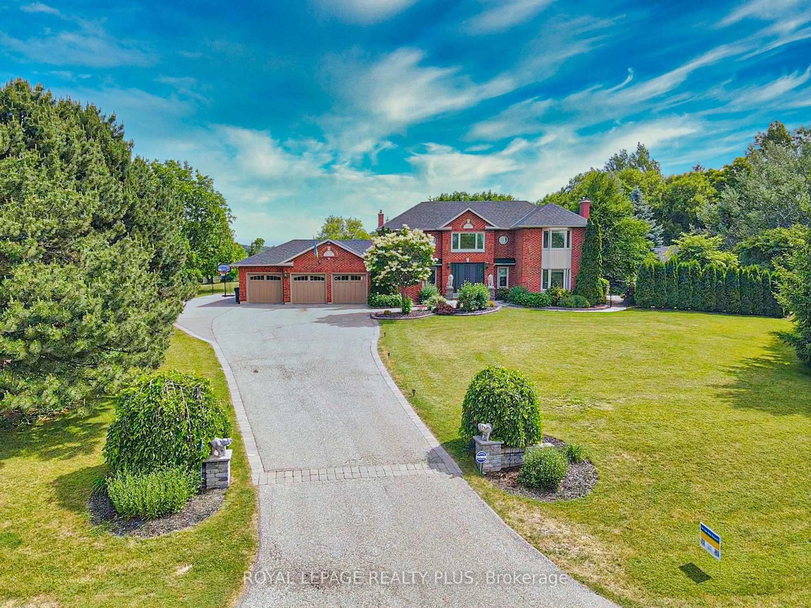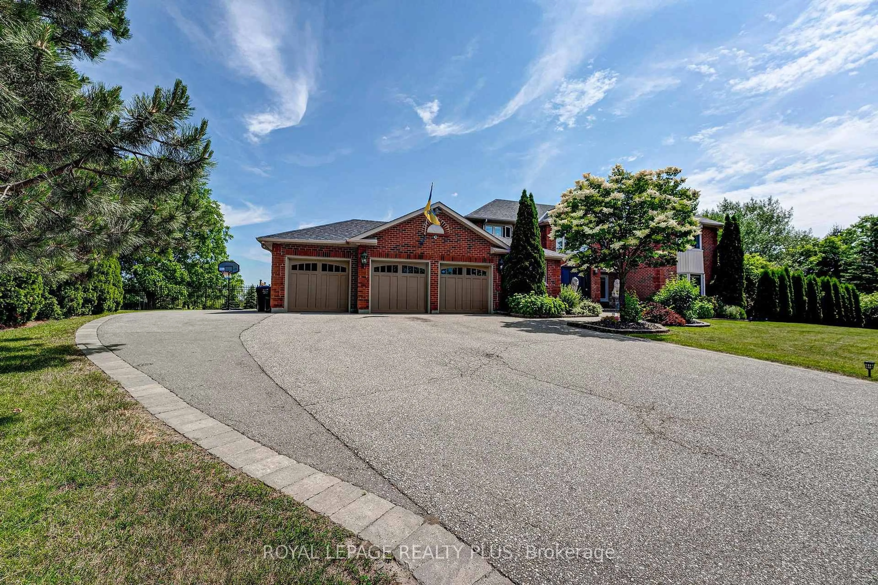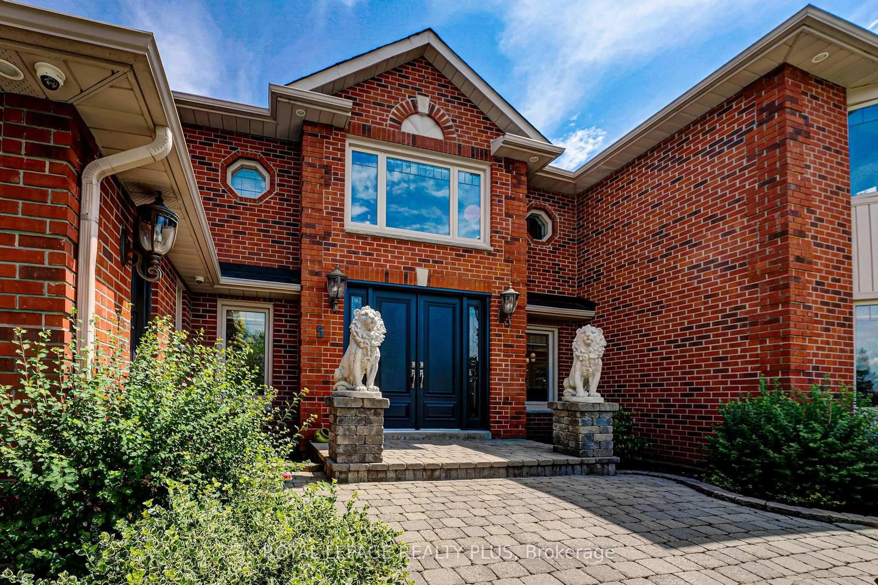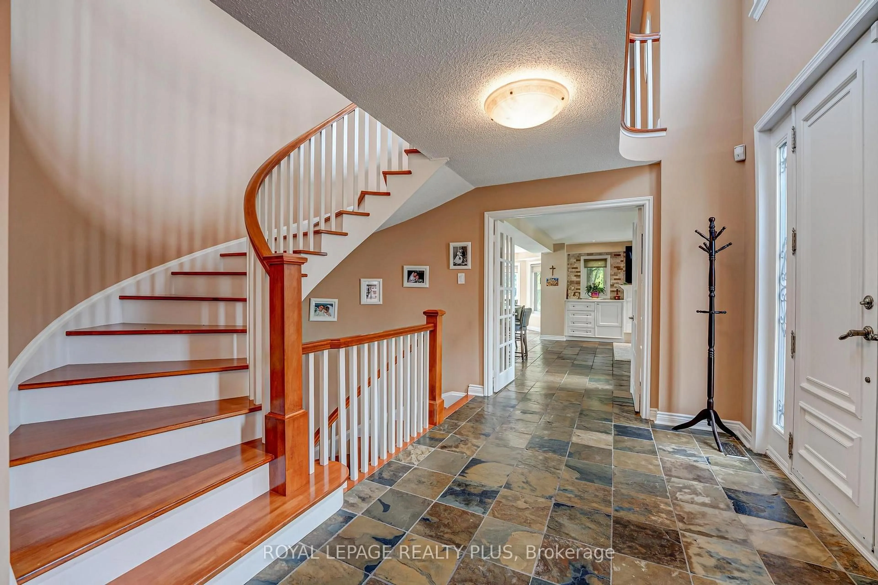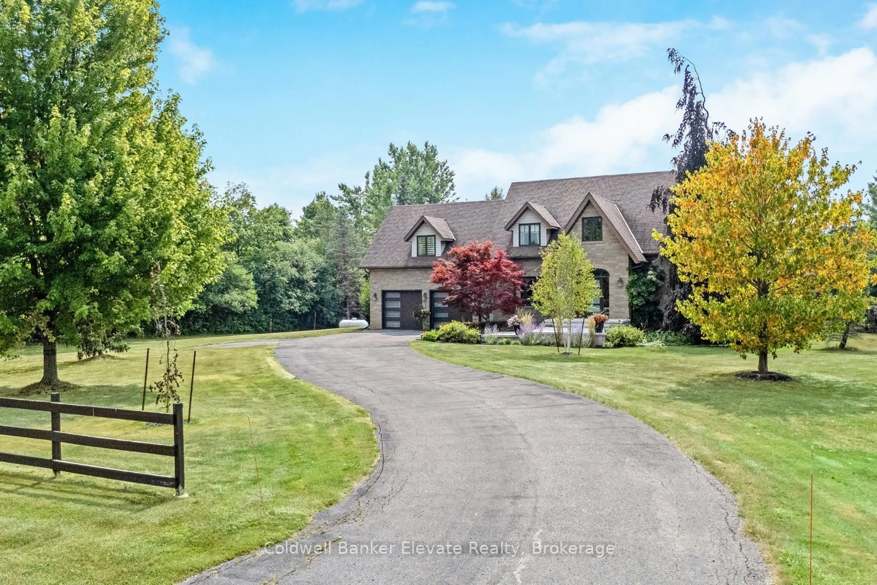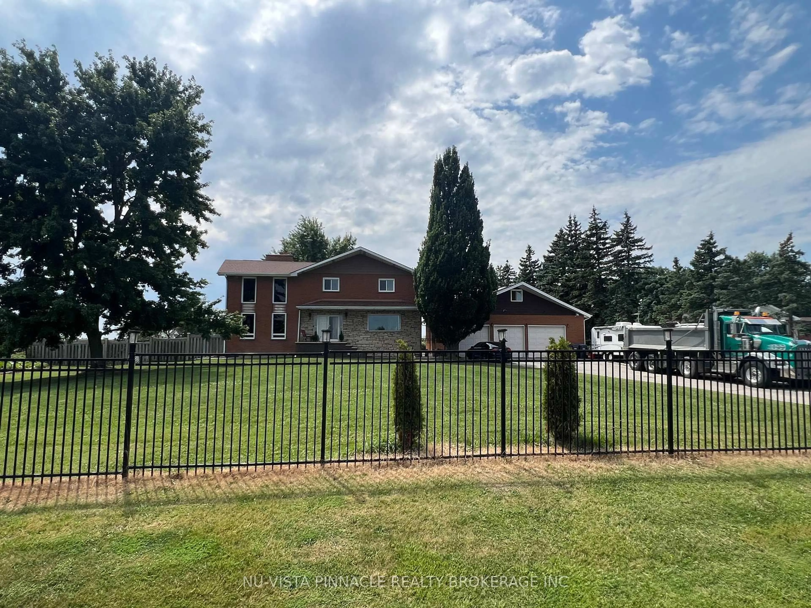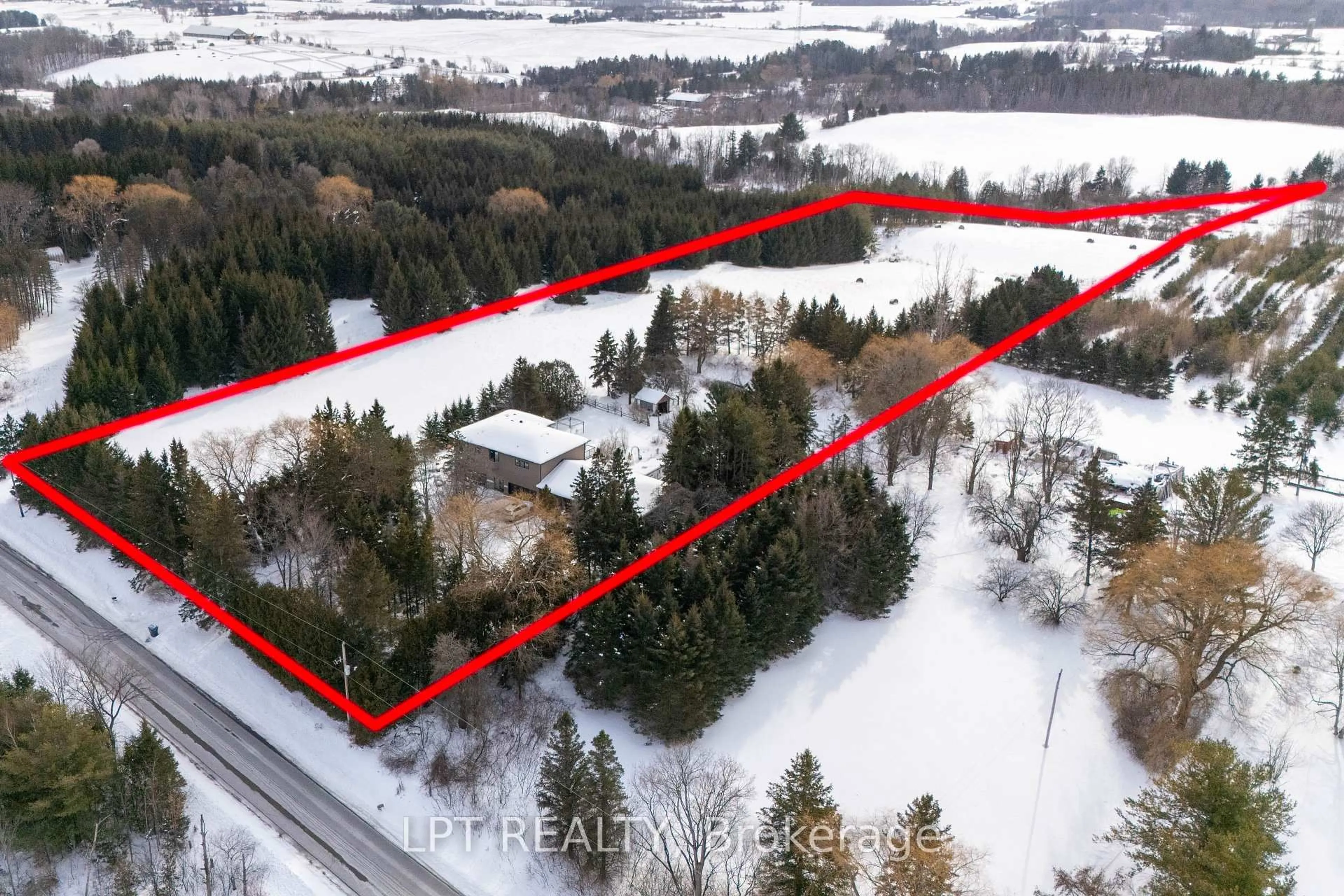Contact us about this property
Highlights
Estimated valueThis is the price Wahi expects this property to sell for.
The calculation is powered by our Instant Home Value Estimate, which uses current market and property price trends to estimate your home’s value with a 90% accuracy rate.Not available
Price/Sqft$604/sqft
Monthly cost
Open Calculator
Description
A rare opportunity to own a private estate with beautiful views of the Toronto skyline. Set on a fully landscaped and fenced lot, this property offers exceptional privacy, space, and comfort just minutes from the city. The outdoor setting is designed for memorable gatherings and entertaining, featuring a saltwater pool with pool house, a spacious covered pavilion with cathedral ceilings, fireplace, and theatre, plus a wood sauna and large workshop. The pavilion comfortably accommodates large family events and celebrations, while the expansive lawn and mature trees create a scenic backdrop. Trails offer added enjoyment for walking and outdoor recreation. Inside, the home offers generous principal rooms, an open-concept layout, and large windows that bring in natural light and showcase the surrounding grounds. The upper level features four spacious bedrooms, including a primary suite with walk-in closet and spa-inspired ensuite. The finished lower level provides additional entertaining space and a home office, ideal for both family living and working from home. A unique property offering privacy, versatility, and exceptional outdoor living just beyond the city. A three-car garage provides ample parking and storage, with a separate workshop located at the rear - ideal for hobbyists, car enthusiasts, creative projects, or additional workspace.
Property Details
Interior
Features
2nd Floor
2nd Br
3.76 x 3.23O/Looks Pool / Closet / hardwood floor
3rd Br
4.0 x 3.05O/Looks Pool / Closet / hardwood floor
4th Br
3.89 x 3.63Bay Window / Closet / hardwood floor
Primary
5.75 x 4.2W/I Closet
Exterior
Features
Parking
Garage spaces 3
Garage type Attached
Other parking spaces 10
Total parking spaces 13
Property History
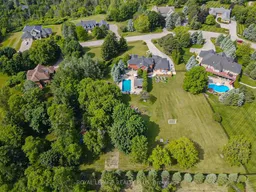 46
46