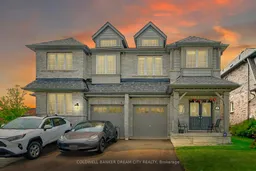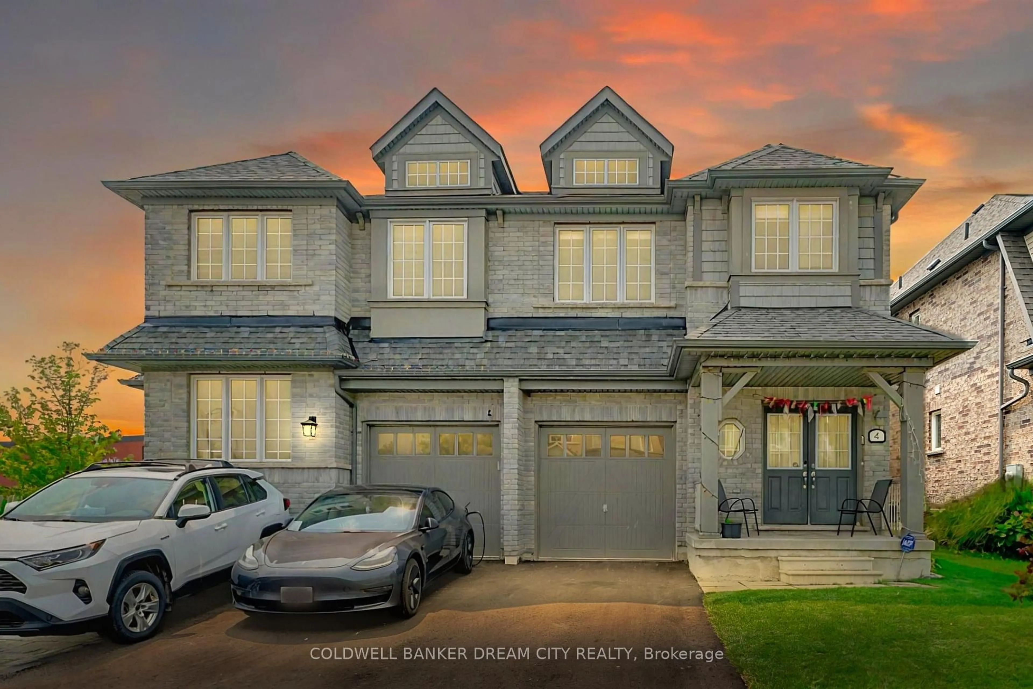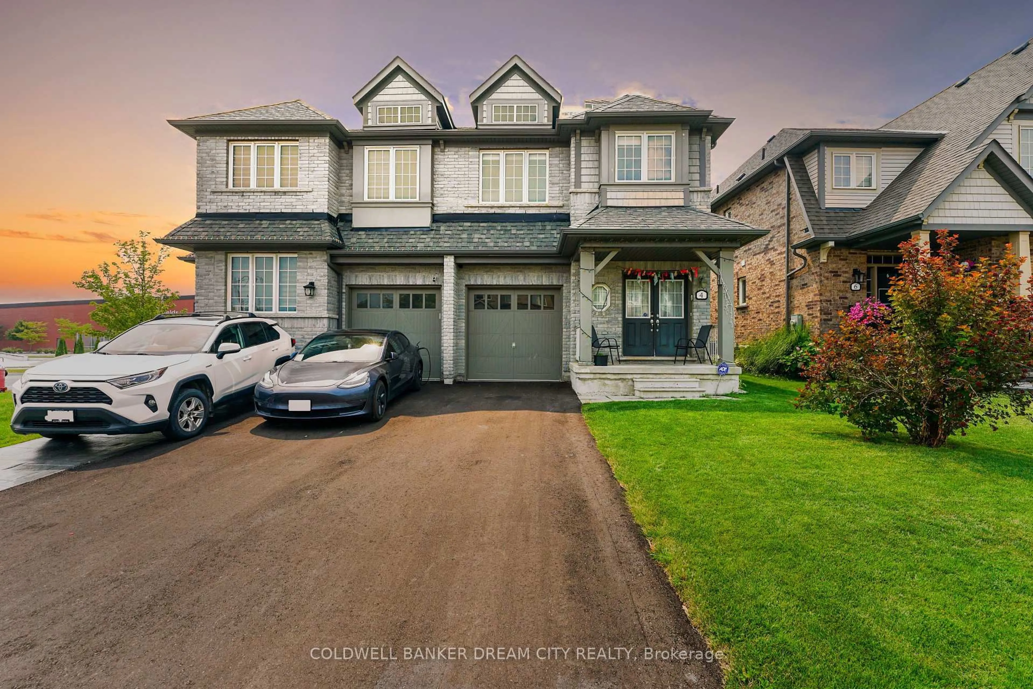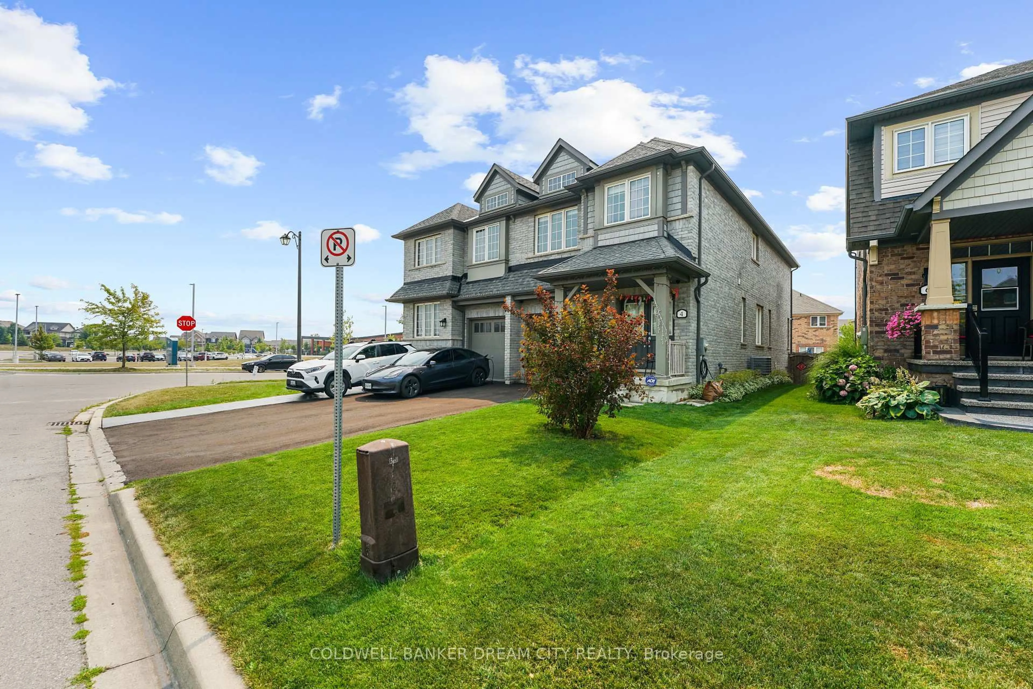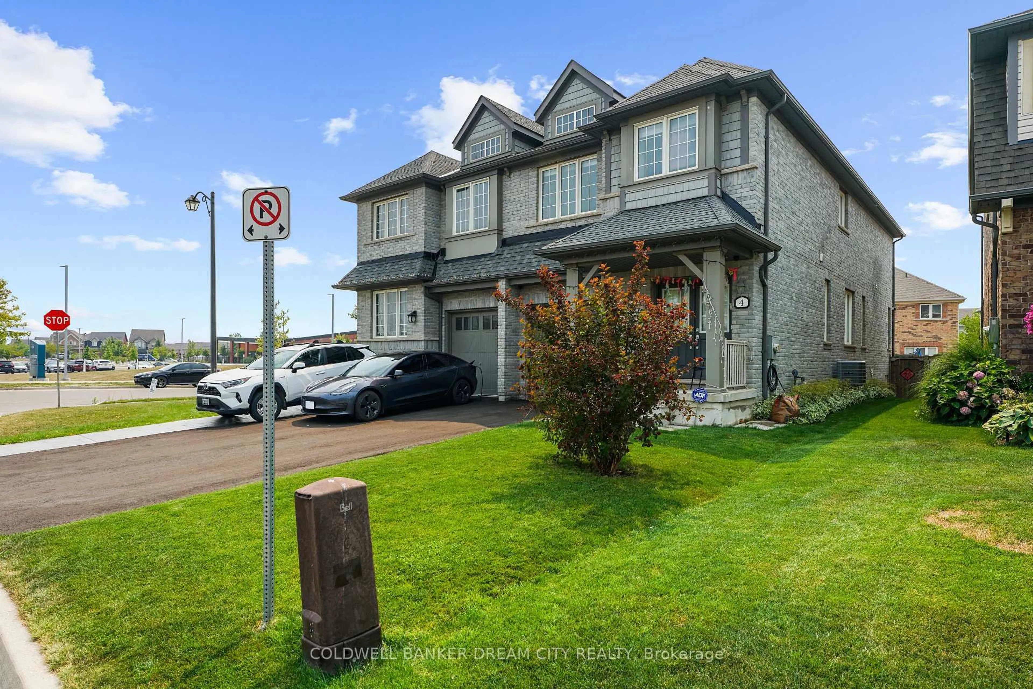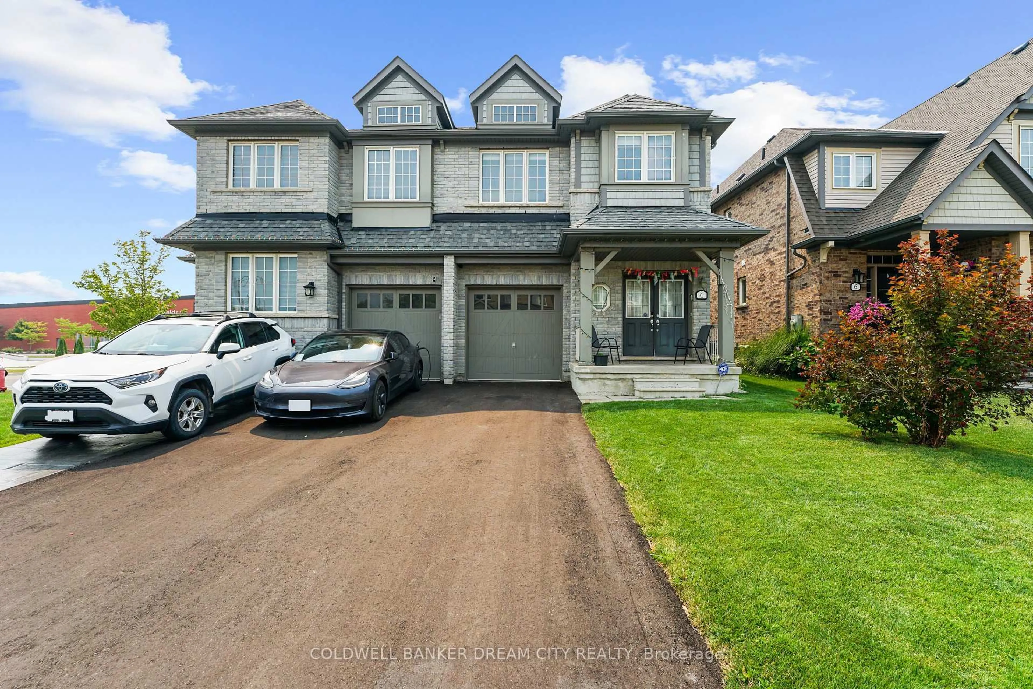4 Autumn Arbour Rd, Caledon, Ontario L7C 3M7
Contact us about this property
Highlights
Estimated valueThis is the price Wahi expects this property to sell for.
The calculation is powered by our Instant Home Value Estimate, which uses current market and property price trends to estimate your home’s value with a 90% accuracy rate.Not available
Price/Sqft$449/sqft
Monthly cost
Open Calculator
Description
This beautifully upgraded 4-bedroom detached home offers approximately 2200 sq ft of living space in a quiet, family-friendly neighbourhood.Features include a double door entry, grand foyer with high ceilings, a formal dining area, and an open-concept living space with an eat-in kitchen and breakfast bar. The oak staircase leads to a functional upper level with spacious bedrooms and an open loft ideal for office use. The deep lot includes a lookout basement and professionally landscaped exterior.Recent upgrades include hardwood flooring, pot lights, stone landscaping, updated light fixtures, and custom window coverings.Conveniently located close to schools, recreation centres, shopping, trails, and parks.Positioned in a high-growth area nearHwy 410, with the upcoming Hwy 413 offering added long-term value and accessibility.
Property Details
Interior
Features
2nd Floor
Primary
3.53 x 5.45hardwood floor / 4 Pc Ensuite / W/I Closet
2nd Br
3.05 x 3.77hardwood floor / Closet / Window
3rd Br
2.77 x 4.11hardwood floor / Closet / Window
4th Br
3.23 x 3.5hardwood floor / Closet / Window
Exterior
Features
Parking
Garage spaces 1
Garage type Built-In
Other parking spaces 2
Total parking spaces 3
Property History
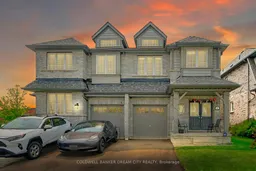 42
42