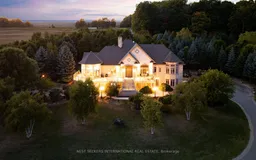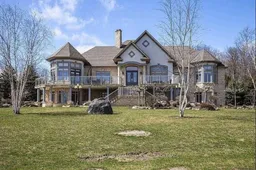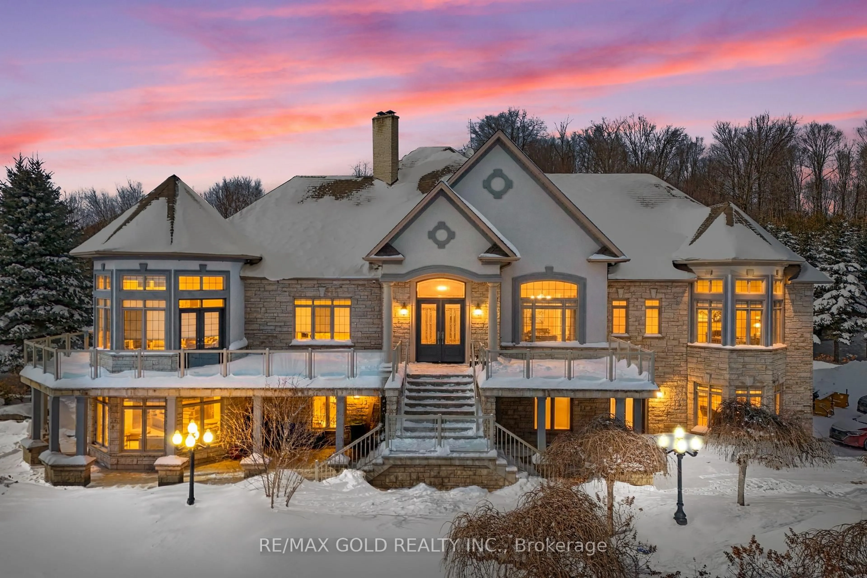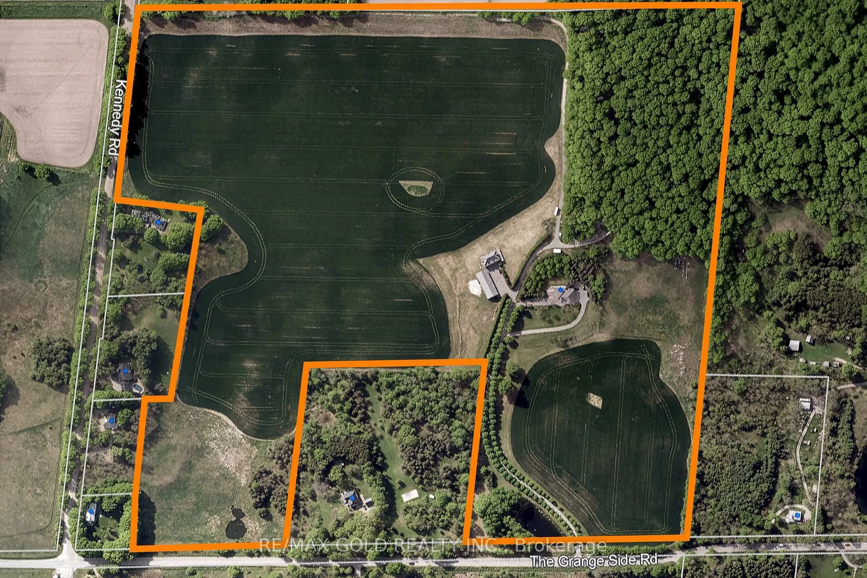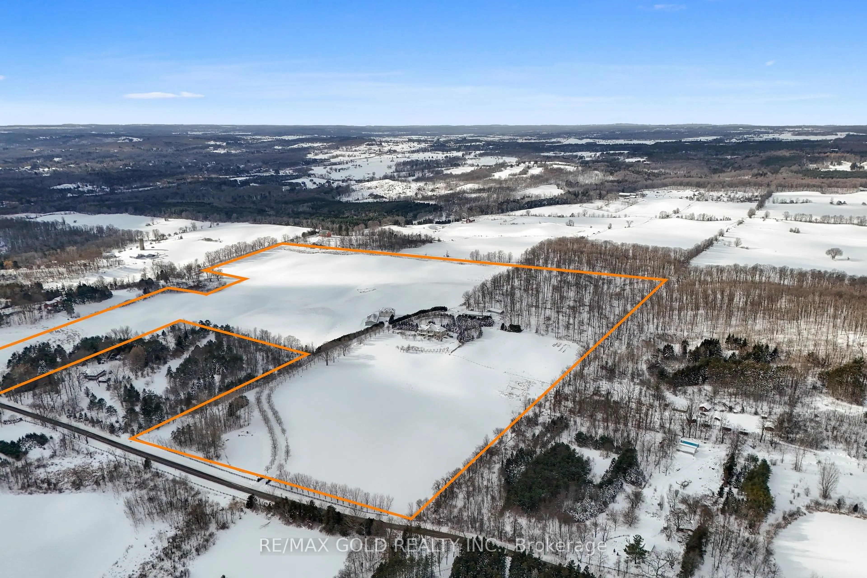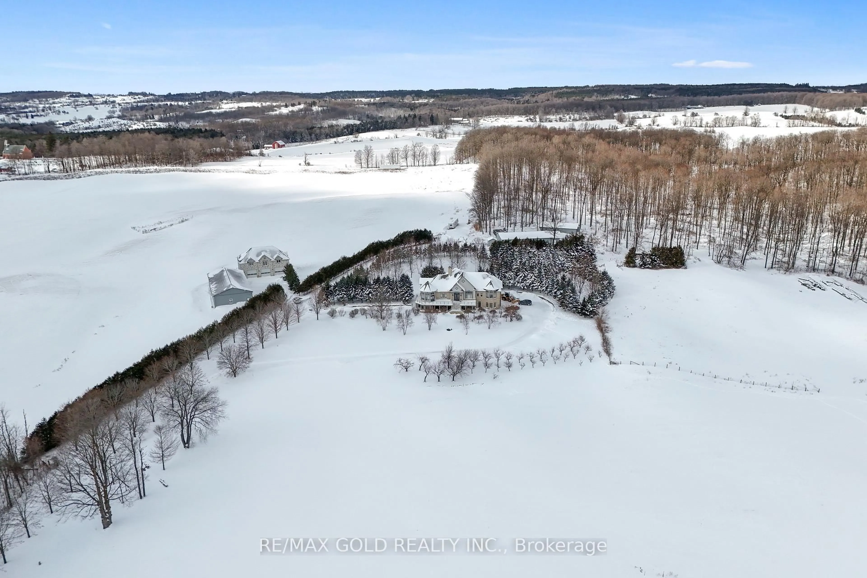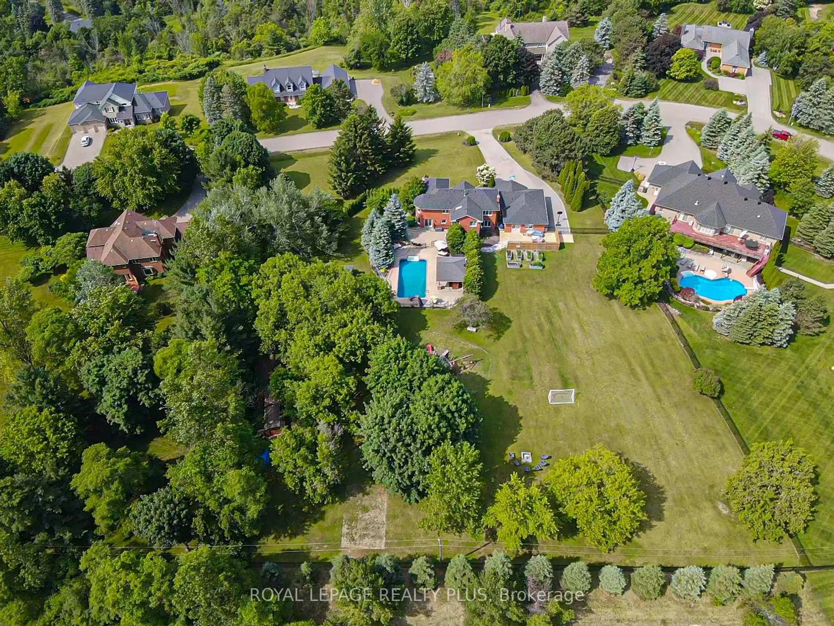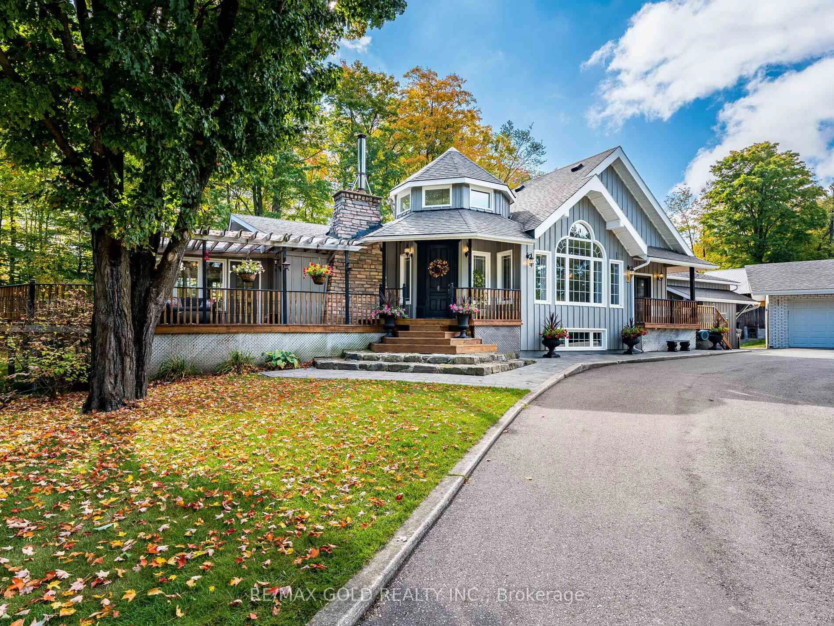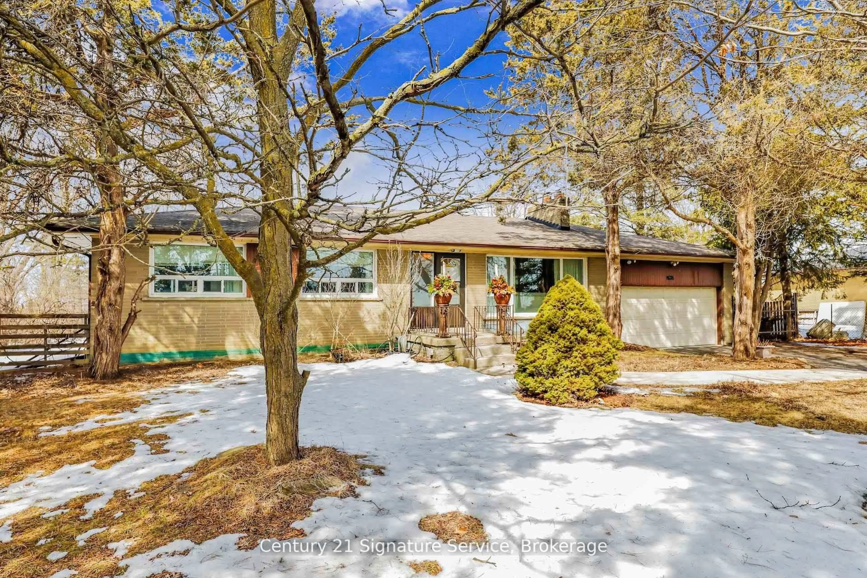3722 The Grange Sdrd, Caledon, Ontario L7C 0C3
Contact us about this property
Highlights
Estimated valueThis is the price Wahi expects this property to sell for.
The calculation is powered by our Instant Home Value Estimate, which uses current market and property price trends to estimate your home’s value with a 90% accuracy rate.Not available
Price/Sqft$1,408/sqft
Monthly cost
Open Calculator
Description
Welcome to 3722 The Grange Side Road, an exceptional 84-acre country estate offering a rare blend of privacy, natural beauty, and outstanding versatility. A long, tree-lined driveway winds through picturesque farmland, leading to an impressive natural stone bungalow perfectly positioned to capture sweeping rural views. The property comprises approximately 84 acres, including about 55 workable acres of gently rolling land, complemented by a tranquil pond near the entrance. This setting is ideal for agriculture, a home-based business, or multigenerational living. The main residence showcases quality craftsmanship with spacious, well-appointed interiors and a flexible layout offering three potential living areas, making it well suited for extended family arrangements or adaptable use. A standout feature is the detached stone-fronted, steel-clad workshop/garage, complete with three oversized 12-foot bay doors, a full four-piece bathroom, and an expansive 2,200 sq ft upper-level loft featuring three additional bedrooms and two bathrooms. An additional steel garage with four oversized doors and a secondary workshop/shed further enhance the property's functionality. Whether you are an entrepreneur seeking space for a business, a hobbyist requiring ample storage, or a family looking for room to grow, this estate offers unmatched flexibility. The land presents endless opportunities for farming, recreation, or future expansion. Set in a peaceful rural location while remaining within a convenient drive to nearby towns and amenities, this is a truly signature property that seamlessly combines natural beauty with practical, adaptable living.
Property Details
Interior
Features
Main Floor
Living
4.88 x 3.96hardwood floor / Large Window
2nd Br
5.15 x 3.78hardwood floor / 4 Pc Ensuite
3rd Br
3.54 x 3.96hardwood floor / 4 Pc Ensuite
4th Br
3.93 x 3.81hardwood floor / Window / W/I Closet
Exterior
Features
Parking
Garage spaces 10
Garage type Detached
Other parking spaces 20
Total parking spaces 30
Property History
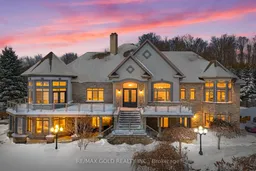 47
47