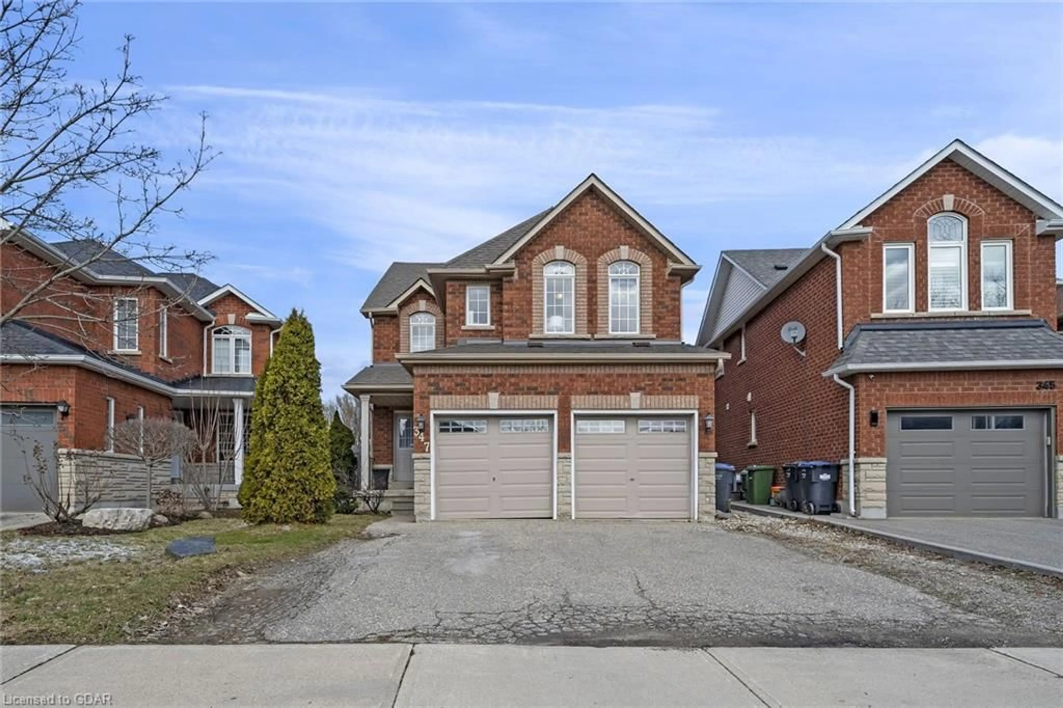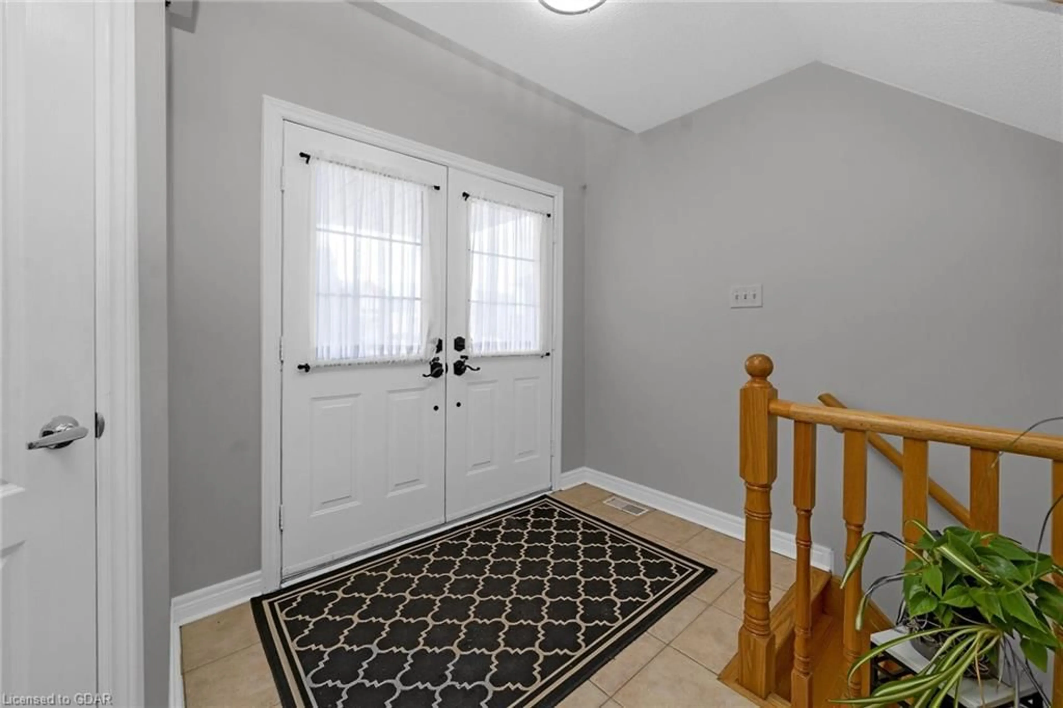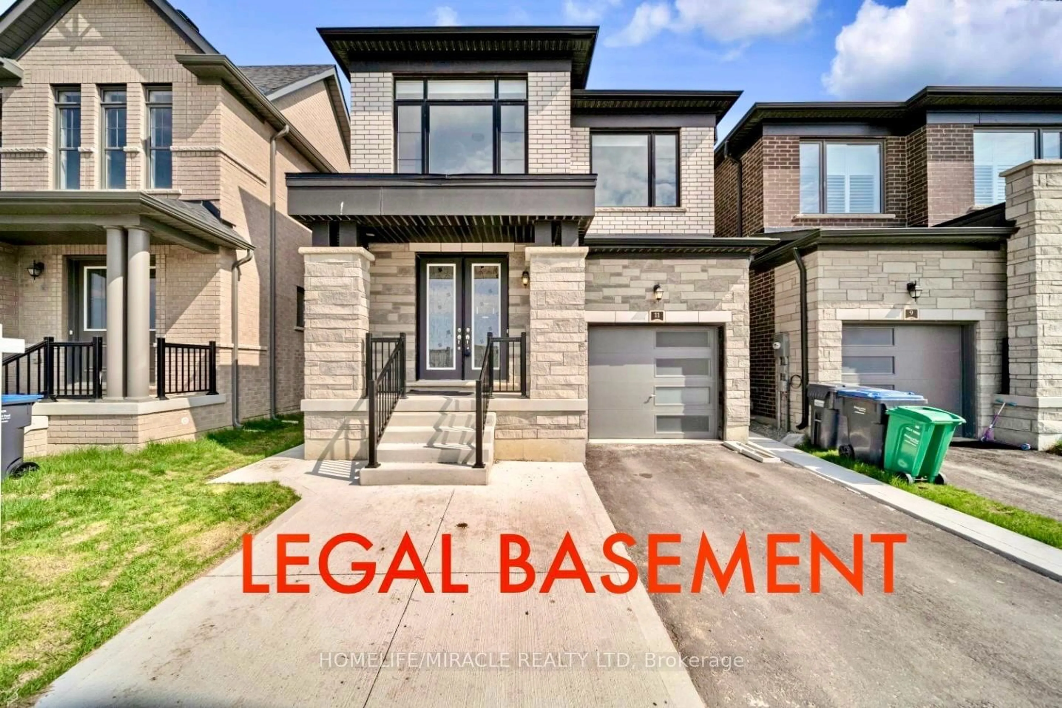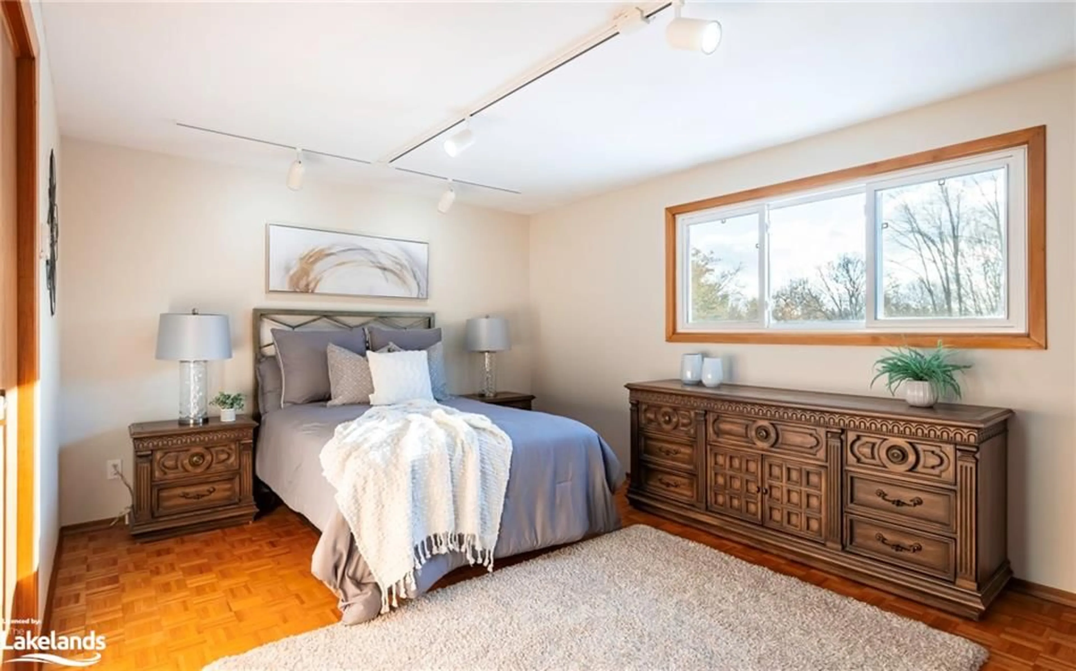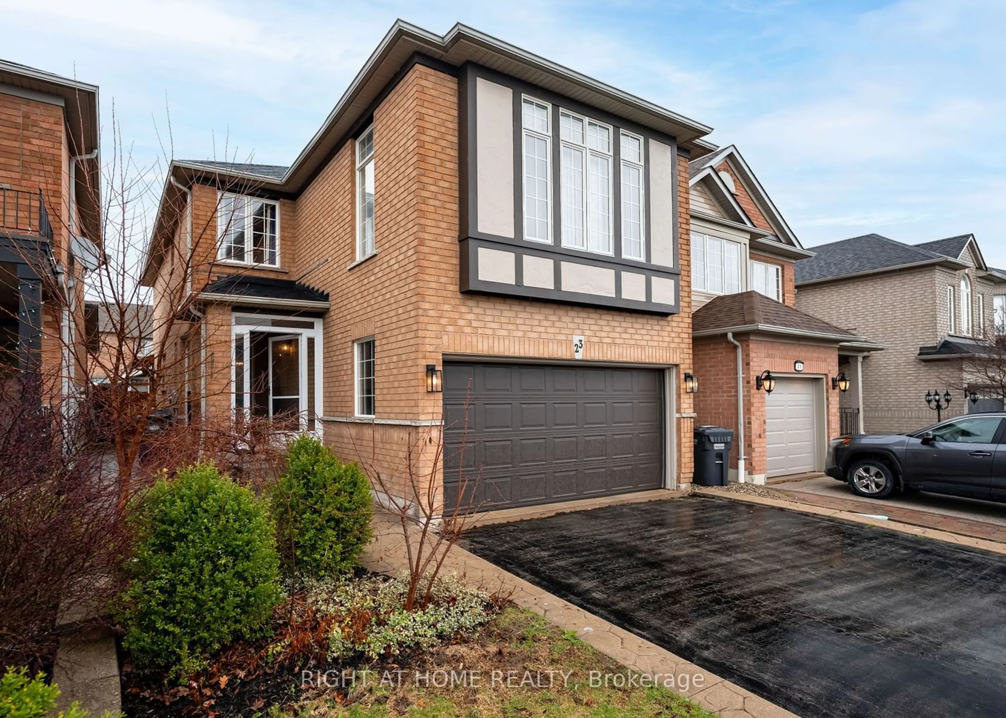347 Ellwood Dr, Bolton, Ontario L7E 2G6
Contact us about this property
Highlights
Estimated ValueThis is the price Wahi expects this property to sell for.
The calculation is powered by our Instant Home Value Estimate, which uses current market and property price trends to estimate your home’s value with a 90% accuracy rate.$1,173,000*
Price/Sqft$546/sqft
Days On Market57 days
Est. Mortgage$5,257/mth
Tax Amount (2023)$5,234/yr
Description
Discover the functionality of this meticulously designed home, where open concept living meets refined comfort. Upon entering, you are welcomed by a spacious foyer, featuring a walk-in closet with abundant space for all-season outerwear and footwear. A conveniently located 2-piece washroom, perfect for guests and everyday use. The heart of the home shines with an open concept living and dining room highlighted by decorative columns that add a touch of sophistication, making it an ideal setting for hosting gatherings. Culinary enthusiasts will delight in the open concept kitchen, boasting an eat-in area and a walk-out to the patio deck. Adjoining the kitchen is the family room accented with hardwood flooring and a warming gas fireplace. This outdoor extension overlooks a large, fenced backyard, offering privacy and ample space for pets and children to play in a pool-sized area. Practicality is evident with the main floor laundry room offering direct access to the 2-car garage. The 2nd floor offers generous bedrooms and a main bathroom. The primary bedroom serves as a luxurious retreat, featuring a spacious sitting area, a walk-in closet, and a 4-piece private ensuite equipped with a separate shower and soaker tub for ultimate relaxation. The second bedroom, notable for its double door entry, vaulted ceiling, and large windows, provides a versatile space for sleeping, playing, and storage, catering especially to the eldest family member or those seeking additional privacy. The basement extends the living space further, featuring a rough-in for an additional bathroom and a cold room ideal for canning and storing cold items. Please note, an easement is located at the back of the property. While the appliances are operational, they are offered as is, without warranties, alongside one functioning garage door opener. The driveway accommodates ample parking for more than 3 cars. Great neighbourhood close to everything.
Property Details
Interior
Features
Main Floor
Foyer
3.12 x 2.772-piece / open concept / tile floors
Living Room
3.43 x 3.28Hardwood Floor
Dining Room
4.01 x 3.91Hardwood Floor
Breakfast Room
3.20 x 2.06Exterior
Features
Parking
Garage spaces 2
Garage type -
Other parking spaces 3
Total parking spaces 5
Property History
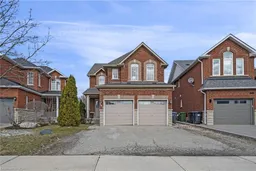 42
42Get an average of $10K cashback when you buy your home with Wahi MyBuy

Our top-notch virtual service means you get cash back into your pocket after close.
- Remote REALTOR®, support through the process
- A Tour Assistant will show you properties
- Our pricing desk recommends an offer price to win the bid without overpaying
