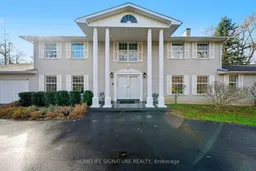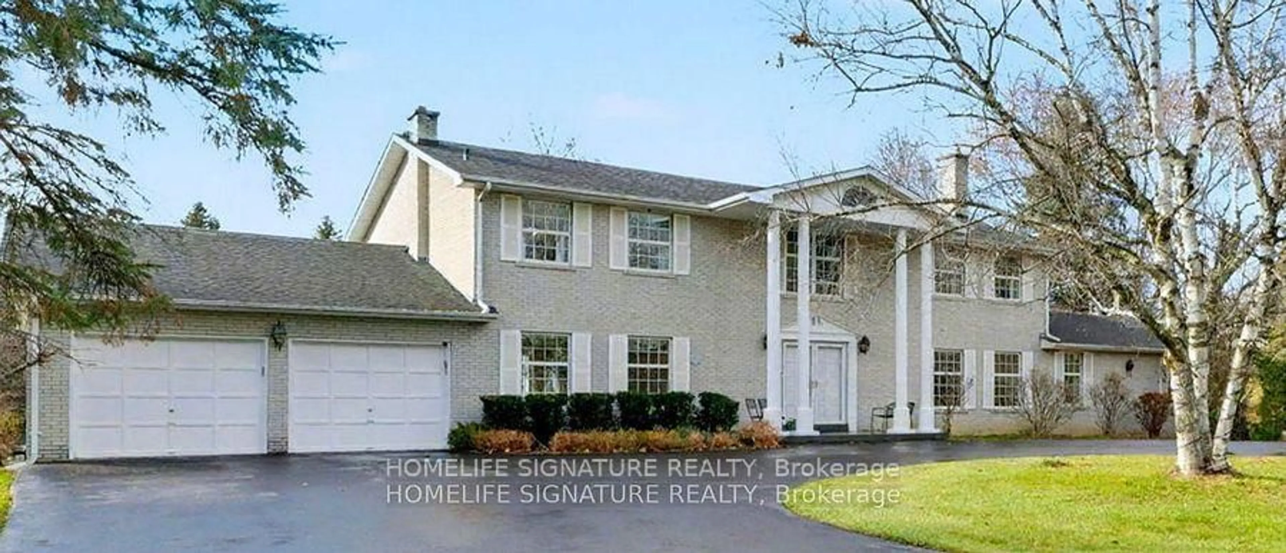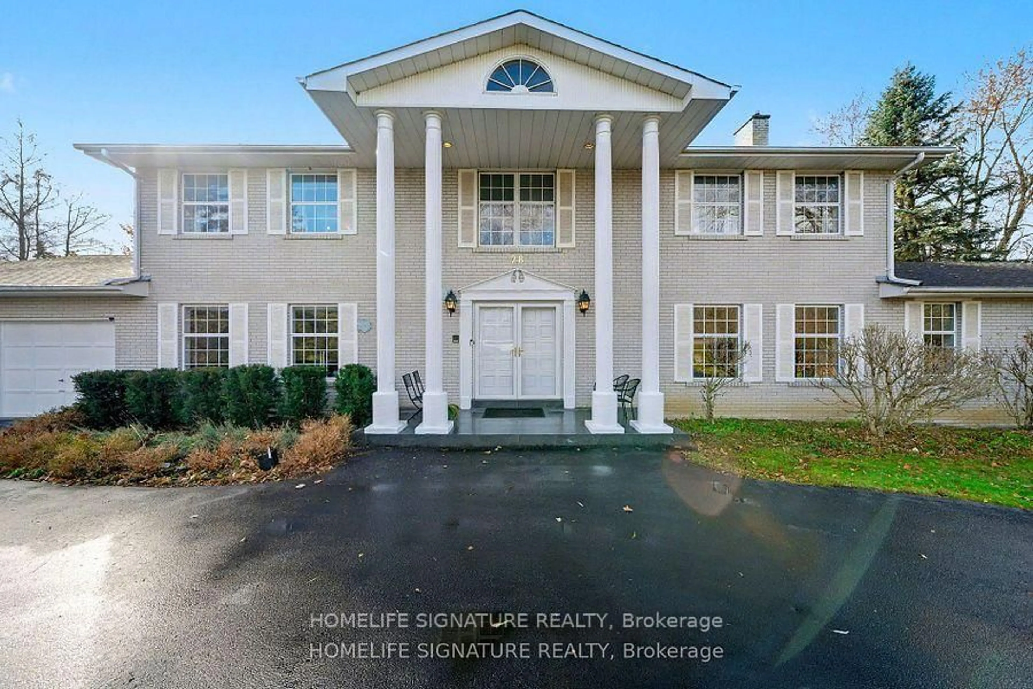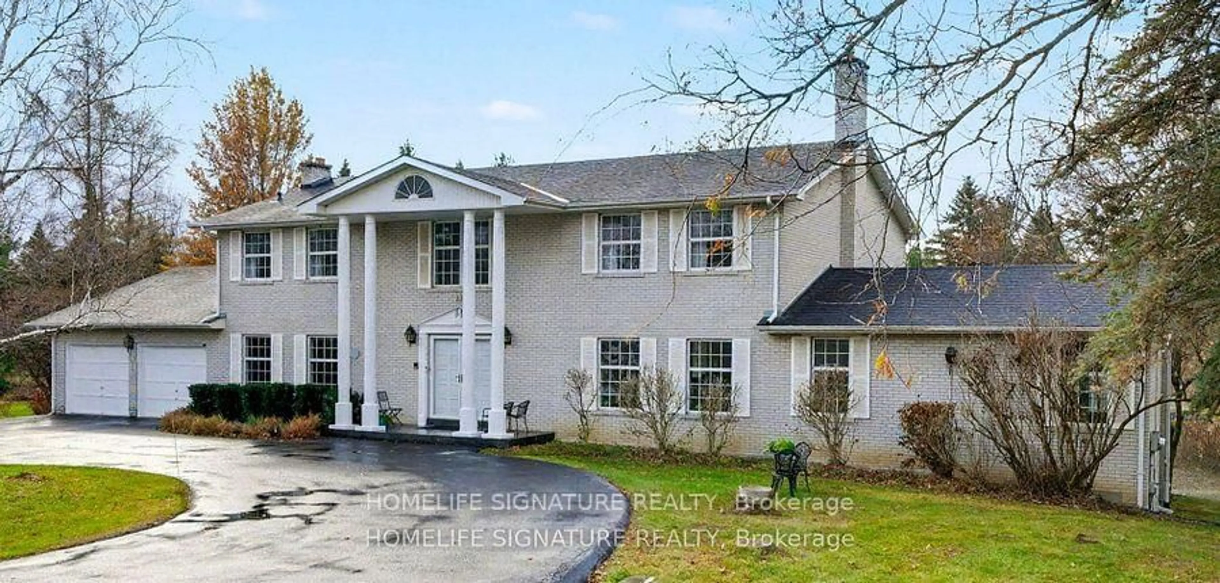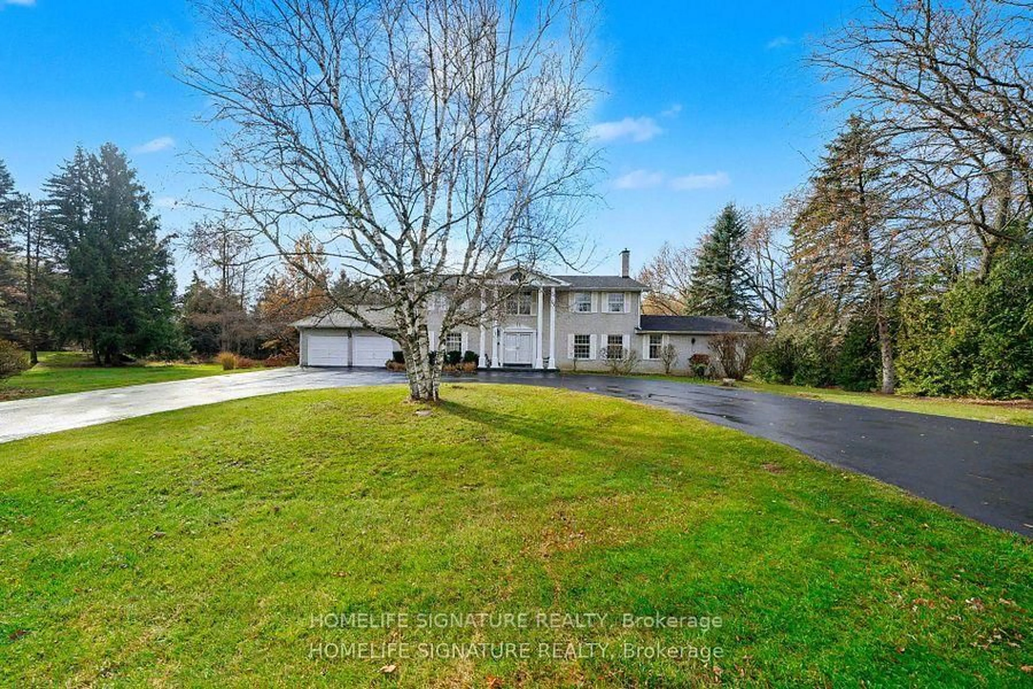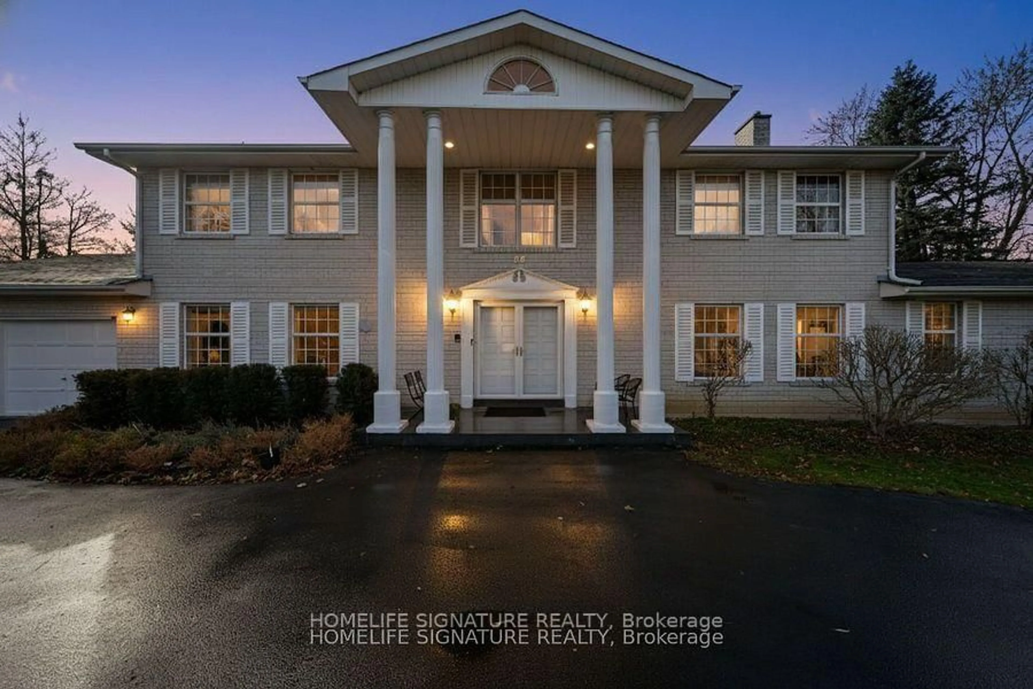28 Walton Dr, Caledon, Ontario L7E 0A1
Contact us about this property
Highlights
Estimated valueThis is the price Wahi expects this property to sell for.
The calculation is powered by our Instant Home Value Estimate, which uses current market and property price trends to estimate your home’s value with a 90% accuracy rate.Not available
Price/Sqft$813/sqft
Monthly cost
Open Calculator
Description
Experience luxury living in this beautiful Georgian-style manor in Palgrave, nestled on over 2 mature acres and featuring an in-ground pool and a stunning spring-fed pond. This impressive 4,500 sq ft, 2-storey home welcomes you with a grand entrance highlighted by an elegant foyer and curved staircase. Enjoy spacious principal rooms, a bright eat-in kitchen, multiple walk-outs, and breathtaking views in every season. The home offers an excellent floor plan with three washrooms on the second level, plus full washrooms on both the main floor and the basement. The expansive 1,800 sq ft walkout basement provides exceptional additional living space. Take in gorgeous sunsets and the natural beauty of birds, deer, and geese throughout the year.Perfect for multi-generational living, the completely finished walk-out lower level includes a separate entrance, a full second kitchen, living and dining areas, a bedroom, a washroom, a wet bar, a large storage room, and a third garage at the back of the home-ideal for storing garden equipment and more.Relax by the pool and enjoy the private, peaceful, retreat-like setting-an entertainer's dream. Ideally located just minutes from top-rated schools, a community centre, world-class golf, skiing, and more. Close to many hiking and horseback riding trails, including Albion Hills. Enjoy estate living with easy access to all amenities and just 5 minutes from the future Bolton GO Station. This remarkable property is truly a must-see!
Property Details
Interior
Features
Main Floor
Foyer
6.096 x 6.096Ceramic Floor / Double Doors / Open Concept
Living
6.096 x 4.572hardwood floor / Sunken Room / Large Window
Family
10.66 x 4.572Laminate / Sunken Room / Large Window
Dining
4.572 x 4.572hardwood floor / W/O To Patio / Large Window
Exterior
Features
Parking
Garage spaces 3
Garage type Attached
Other parking spaces 9
Total parking spaces 12
Property History
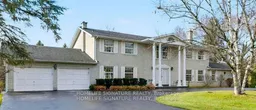 50
50