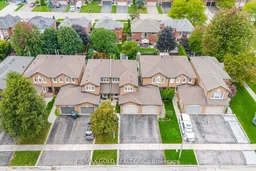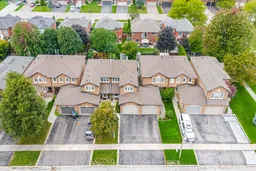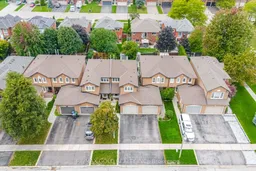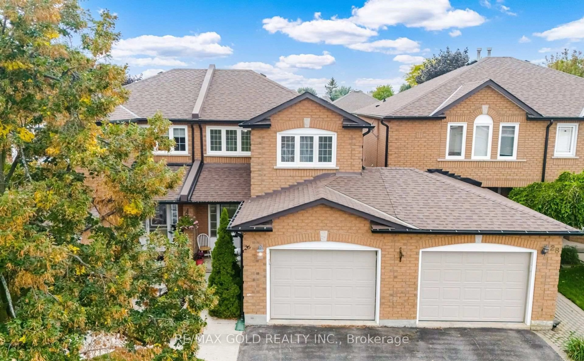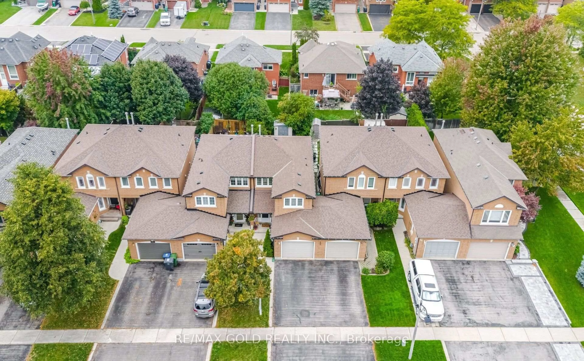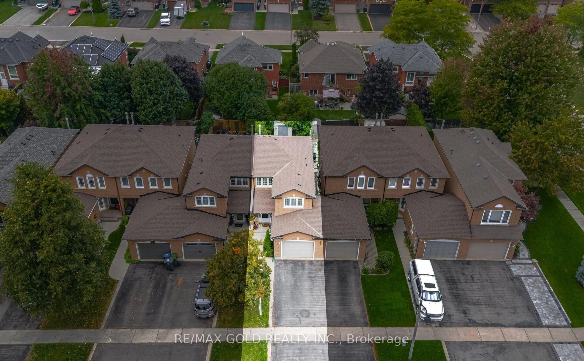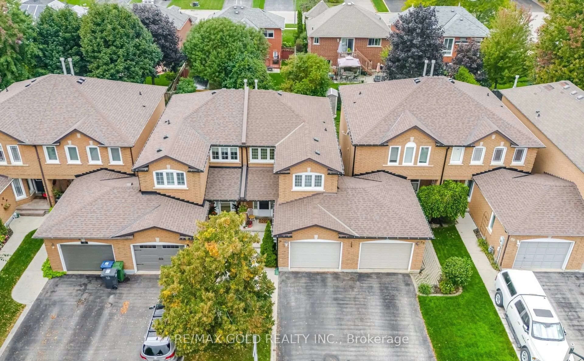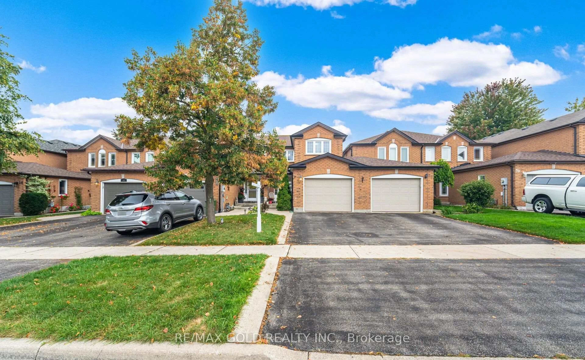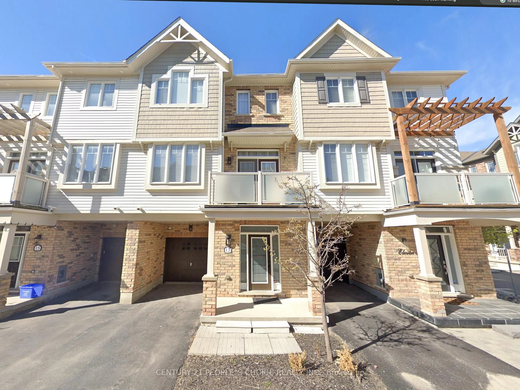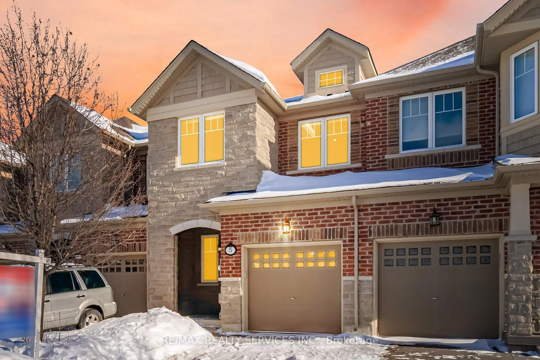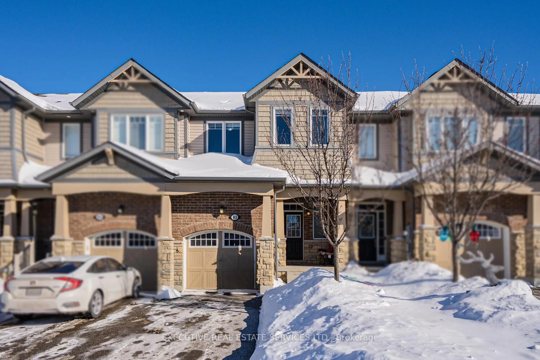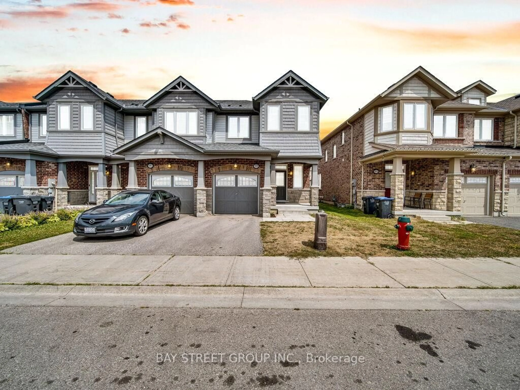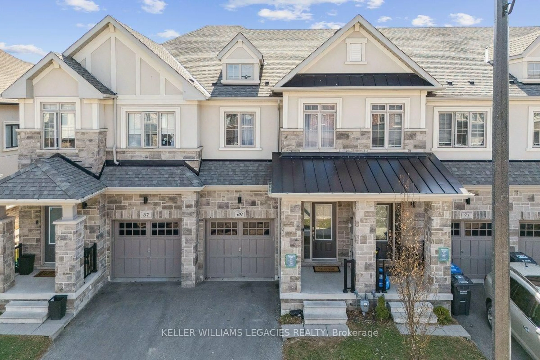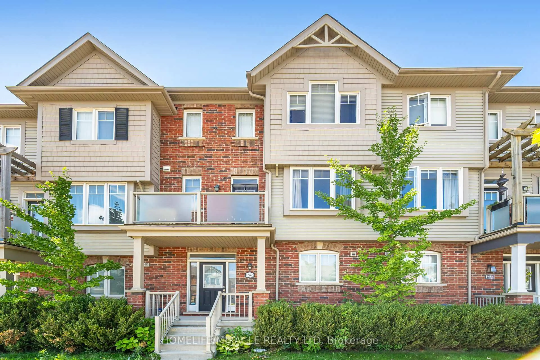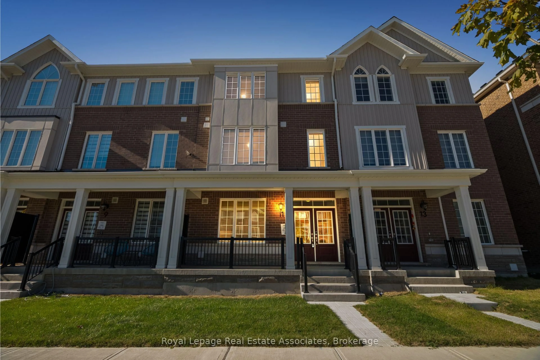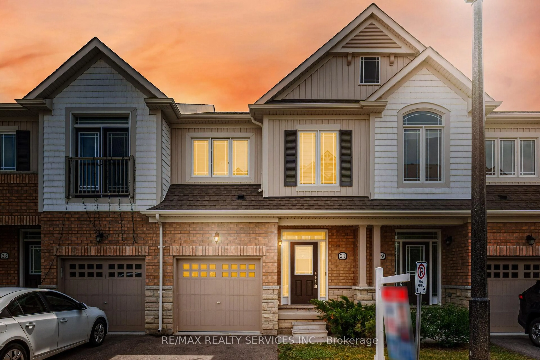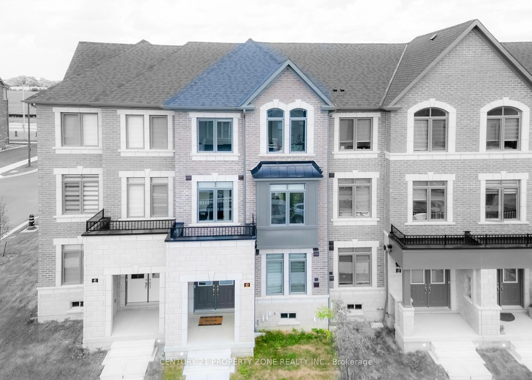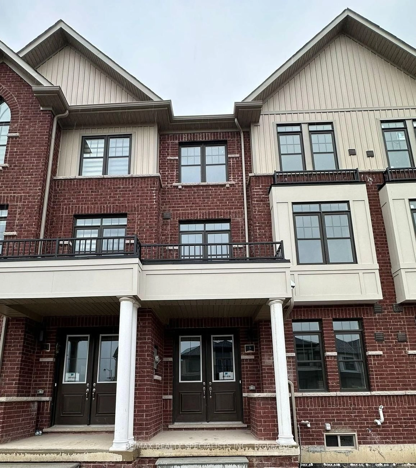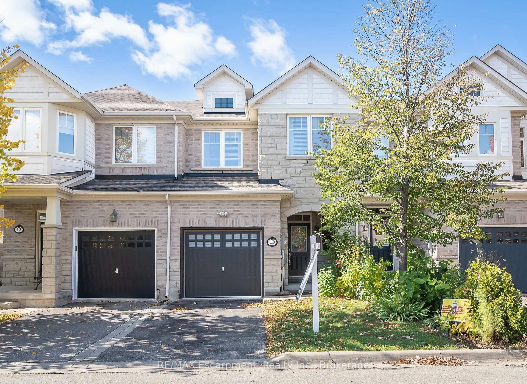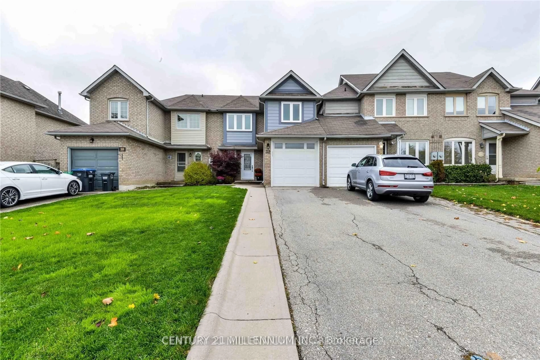26 Flemington Dr, Caledon, Ontario L7C 1B5
Contact us about this property
Highlights
Estimated valueThis is the price Wahi expects this property to sell for.
The calculation is powered by our Instant Home Value Estimate, which uses current market and property price trends to estimate your home’s value with a 90% accuracy rate.Not available
Price/Sqft$622/sqft
Monthly cost
Open Calculator
Description
Nestled in Caledon's highly desirable Valleywood community, this stunning freehold townhome (linked only at the garage) feels just like a semi-detached! Perfect for first-time buyers or downsizers, it combines modern style with a smart, functional layout. The open-concept main floor features a beautifully upgraded kitchen with granite counters, stainless steel appliances, and abundant cabinetry, overlooking a bright living and dining area that opens to a private fenced backyard with a wood deck - ideal for entertaining. Upstairs offers three spacious bedrooms, including a primary with ensuite and an updated main bath. The finished basement adds versatile living space for a rec room, office, or gym. Major updates include roof (2020), eavestroughs (2023), heat pump & humidifier (2024), Eco Bee thermostat, LED lighting, and BBQ gas line. Close to parks, schools, library, Hwy 410 & future Hwy 413 - this is move-in ready living at its best!
Property Details
Interior
Features
Main Floor
Dining
2.72 x 3.02Crown Moulding / Picture Window / Combined W/Living
Kitchen
5.26 x 2.41Renovated / Granite Counter / Stainless Steel Appl
Living
3.53 x 3.02Crown Moulding / Laminate / Wall Sconce Lighting
Breakfast
2.41 x 1.2Breakfast Bar / W/O To Deck / Combined W/Kitchen
Exterior
Features
Parking
Garage spaces 1.5
Garage type Built-In
Other parking spaces 2
Total parking spaces 3
Property History
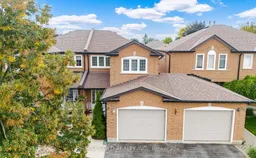 49
49