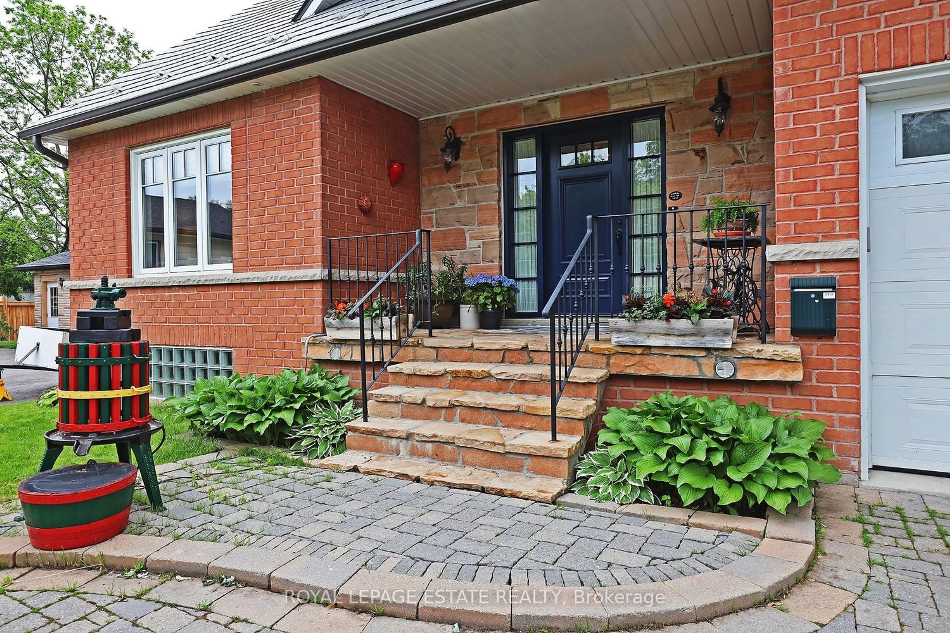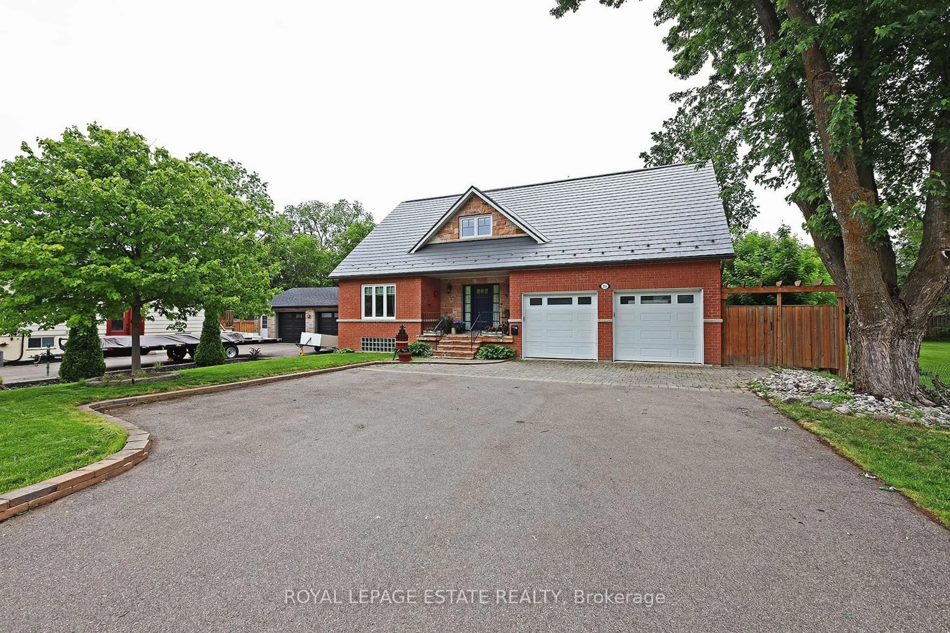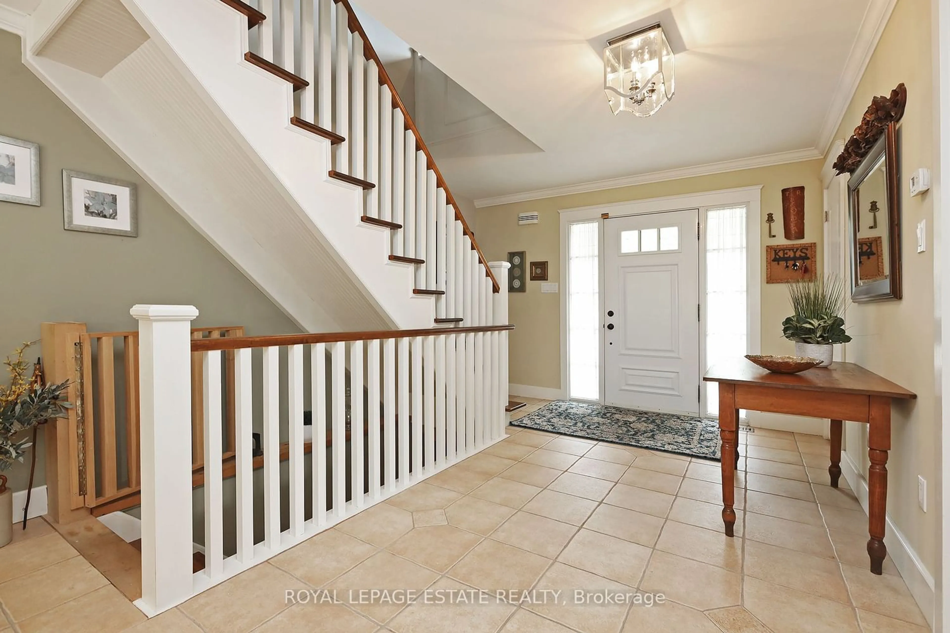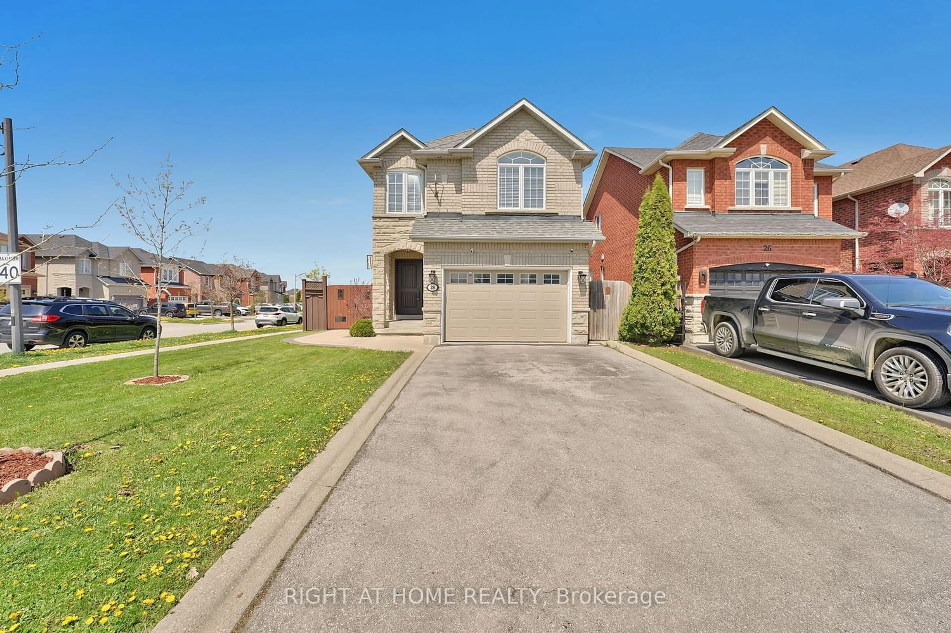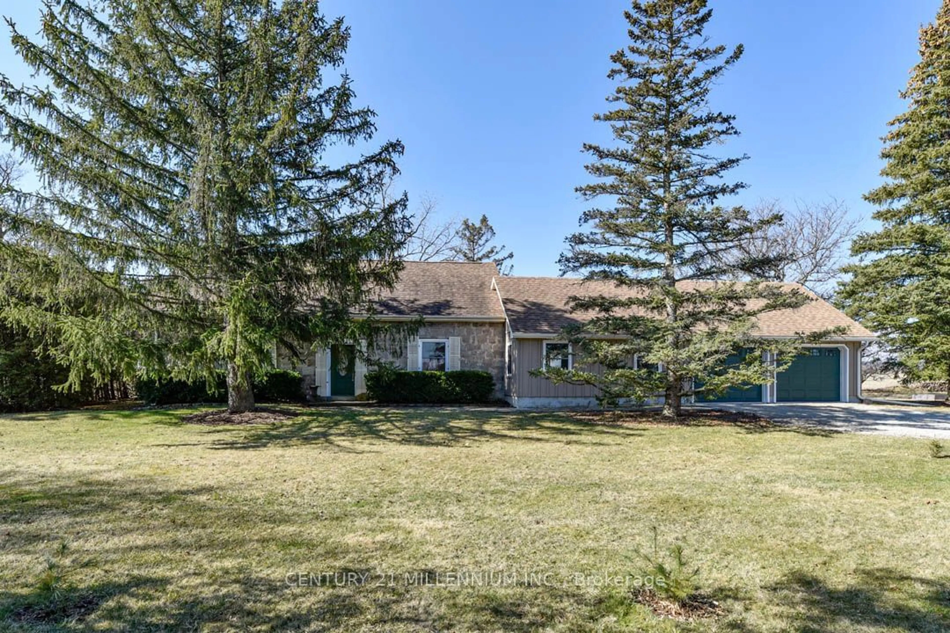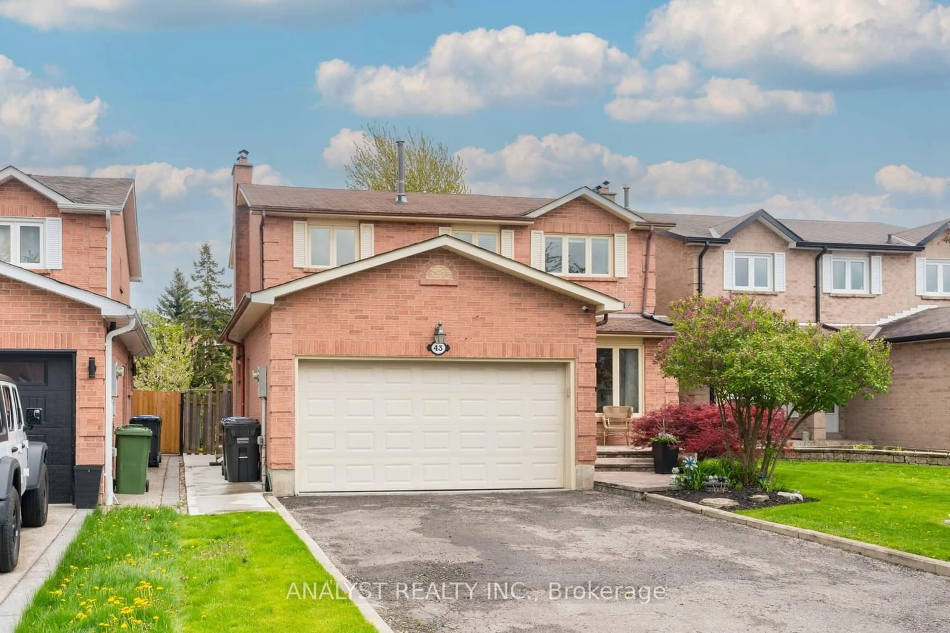204 King St, Caledon, Ontario L7E 3H8
Contact us about this property
Highlights
Estimated ValueThis is the price Wahi expects this property to sell for.
The calculation is powered by our Instant Home Value Estimate, which uses current market and property price trends to estimate your home’s value with a 90% accuracy rate.$1,134,000*
Price/Sqft$775/sqft
Days On Market17 days
Est. Mortgage$5,707/mth
Tax Amount (2024)$5,142/yr
Description
Don't miss seeing this custom built home with solid finishes and wonderful features! Enjoy the surrounding nature trails, children's parks, baseball diamond and walking to the shops and restaurants in the historic downtown district of Bolton. This home offers an open concept main floor living area with tons of natural light and walk out to back deck spanning the length of the house! Benefit from the 3 bedrooms, 2 full bathrooms and main floor powder room. Large chef's kitchen with stainless steel appliances, stone counters, farmhouse style sink and tons of storage. Two bedrooms upstairs and primary bedroom on main floor with 4 piece bath, perfect for families or downsizers. Main floor office with built-in storage, can be used as guest room, studio or gym with additional door to backyard. Multiple uses for the upstairs den, perfect for play area, den space or reading nook. Oversized double garage and oversized door with separate electrical panel. Lots of room to house multiple vehicles. Discover even more potential in this exceptional home with its unfinished basement and above the garage loft space to create the home of your dreams! Don't delay, book your viewing today! (3rd bed added to 2nd floor)
Property Details
Interior
Features
Main Floor
Foyer
4.57 x 3.51Staircase / Ceramic Floor / Closet
Living
4.80 x 3.66Large Window / O/Looks Backyard / Open Concept
Other
3.30 x 4.82Laundry Sink / B/I Desk / Walk-Out
Dining
4.78 x 3.01W/O To Deck / Combined W/Kitchen / Combined W/Living
Exterior
Features
Parking
Garage spaces 2
Garage type Attached
Other parking spaces 6
Total parking spaces 8
Property History
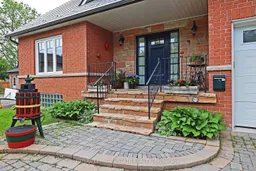 40
40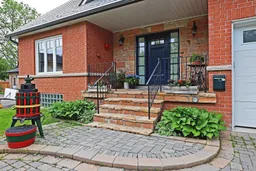 40
40Get an average of $10K cashback when you buy your home with Wahi MyBuy

Our top-notch virtual service means you get cash back into your pocket after close.
- Remote REALTOR®, support through the process
- A Tour Assistant will show you properties
- Our pricing desk recommends an offer price to win the bid without overpaying
