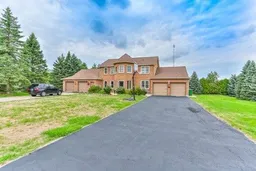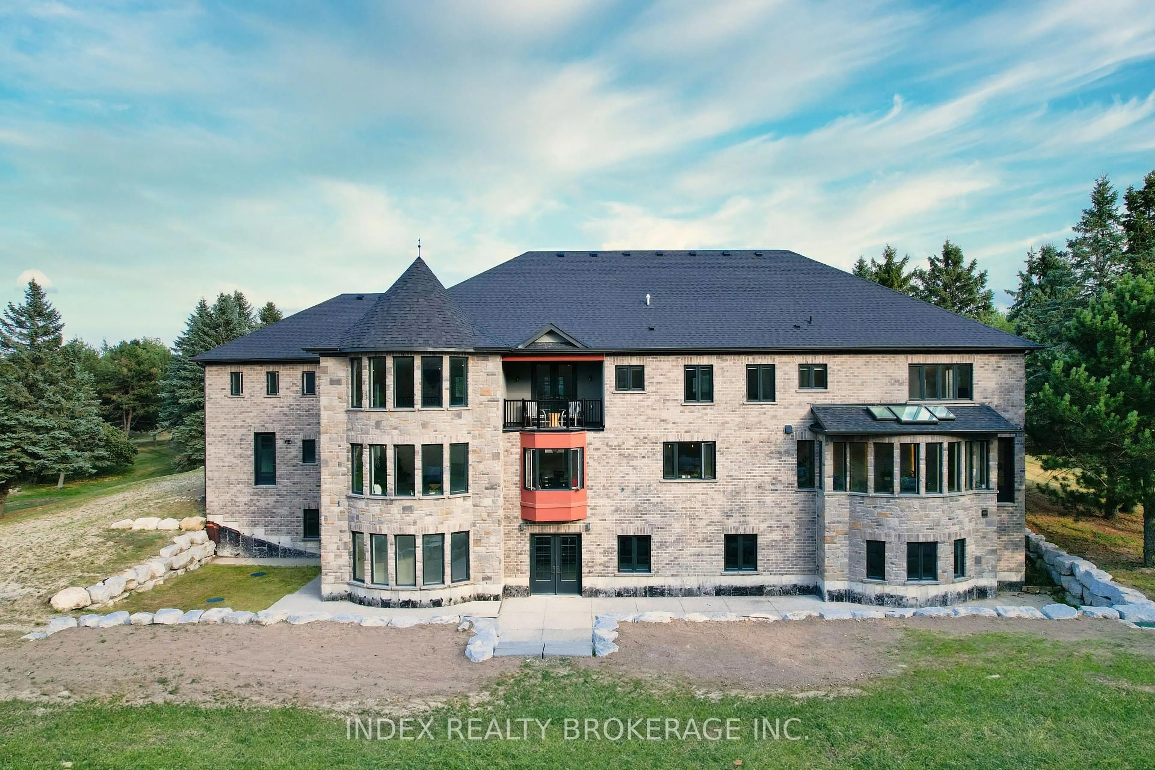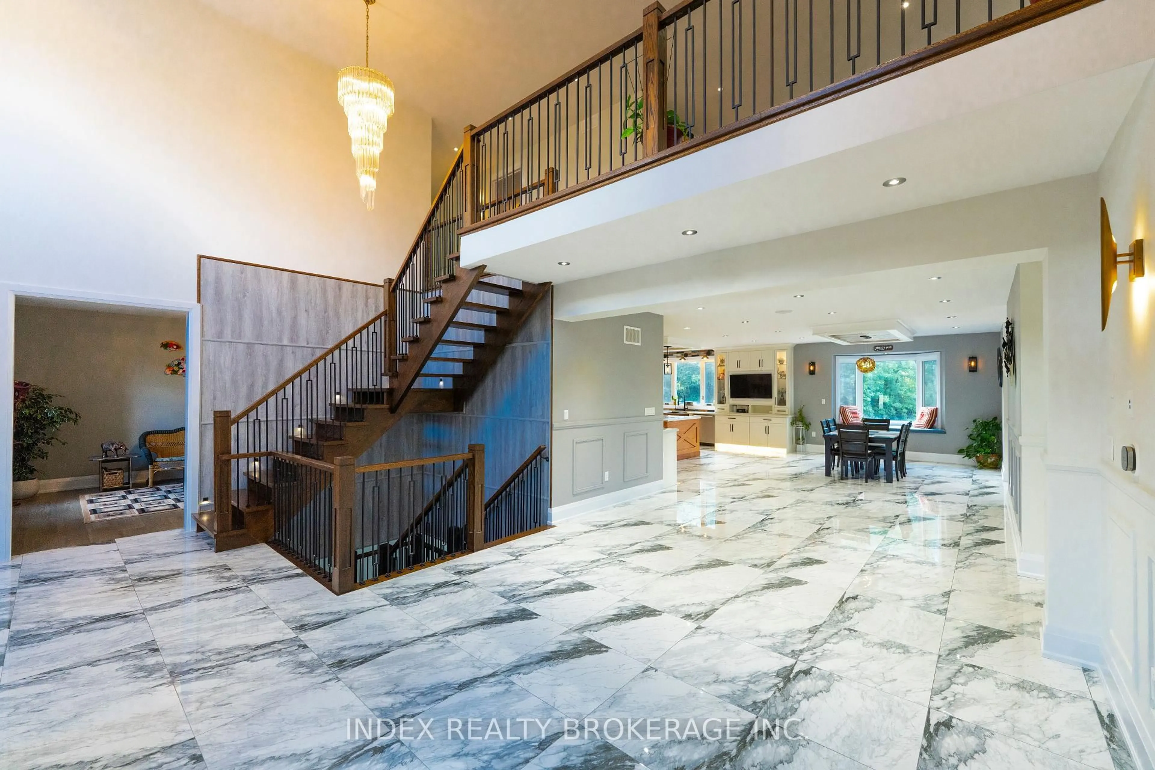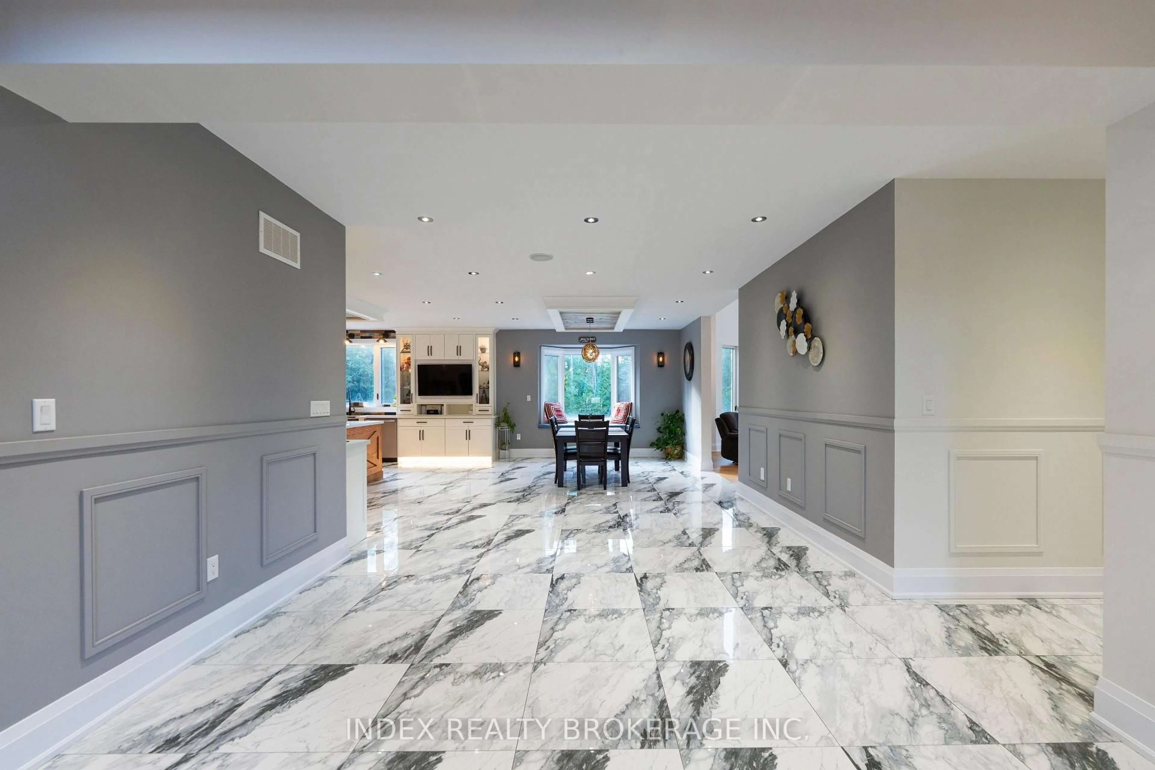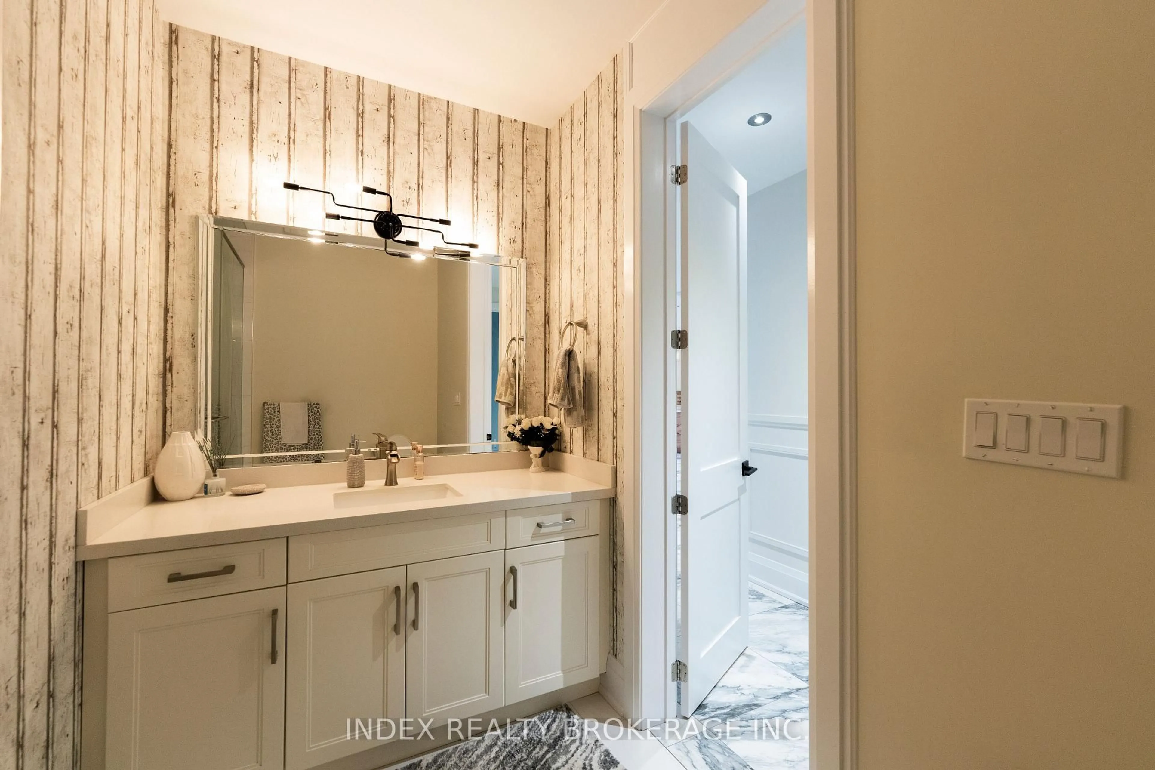20 Glassford Crt, Caledon, Ontario L7K 0K7
Contact us about this property
Highlights
Estimated valueThis is the price Wahi expects this property to sell for.
The calculation is powered by our Instant Home Value Estimate, which uses current market and property price trends to estimate your home’s value with a 90% accuracy rate.Not available
Price/Sqft$450/sqft
Monthly cost
Open Calculator
Description
Just 25 minutes from the Greater Toronto Area, this breathtaking custom-built luxury estate sits on a private 3.6-acre lot (165 Ft * 288 ft) and offers over 18,000 Sqft of total living space. Completed in 2021 with top-tier finishes throughout, this home features approx. 11,000 sqft above grade and an additional 7,000 sqft walk-out basement with panoramic windows - framed and partially finished with space for a theatre, gym, kitchen, bedroom, bath, and more. The great foyer welcomes you with soaring 22-ft ceilings. To the left is a formal living room; to the right , a private office. A stunning 19-foot ceiling family room with an upgraded fireplace flows into a designer kitchen with an 8' * 5' island, frigidaire & Monogram Appliances, walk-in pantry, and an incredible 27' & 16' sunroom featuring a skylight and floor-to ceiling views. The main floor also features a stylish laundry room with built-in sink and dog wash station. Upstairs, you'll find 6-bedrooms. The primary suite (18' * 23') includes a spa-like 5-piece ensuite, huge walk-in closet, and a private balcony. A second primary (20'*20') offers his & hers closets, ensuite, and a balcony access. All bedrooms feature walk-in closets and ensuite or semi-private baths, plus a 12' * 12' loft/ lounge area overlooking the family room below. Outside, enjoy 7 garage spots and parking for 35+ cars. Mechanically upgraded with 2 furnaces, 2 sub panels 400 amp service, 2 central vac systems, new chlorine system, new septic system, water softeners , purifiers, reverse osmosis, mood lighting throughout, and smart home ready with high internet. A rare opportunity to own a true dream home built for entertaining, family living, and total comfort - all within easy reach from the GTA.
Property Details
Interior
Features
Main Floor
Living
3.65 x 3.35Foyer
10.67 x 10.67Bathroom
3.05 x 1.83Kitchen
7.16 x 4.23Marble Counter / Backsplash / B/I Appliances
Exterior
Features
Parking
Garage spaces 7
Garage type Attached
Other parking spaces 40
Total parking spaces 47
Property History
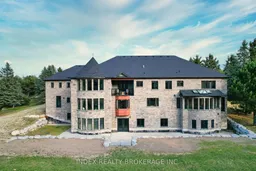 50
50