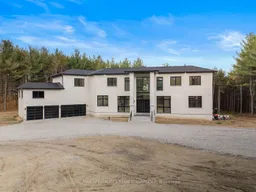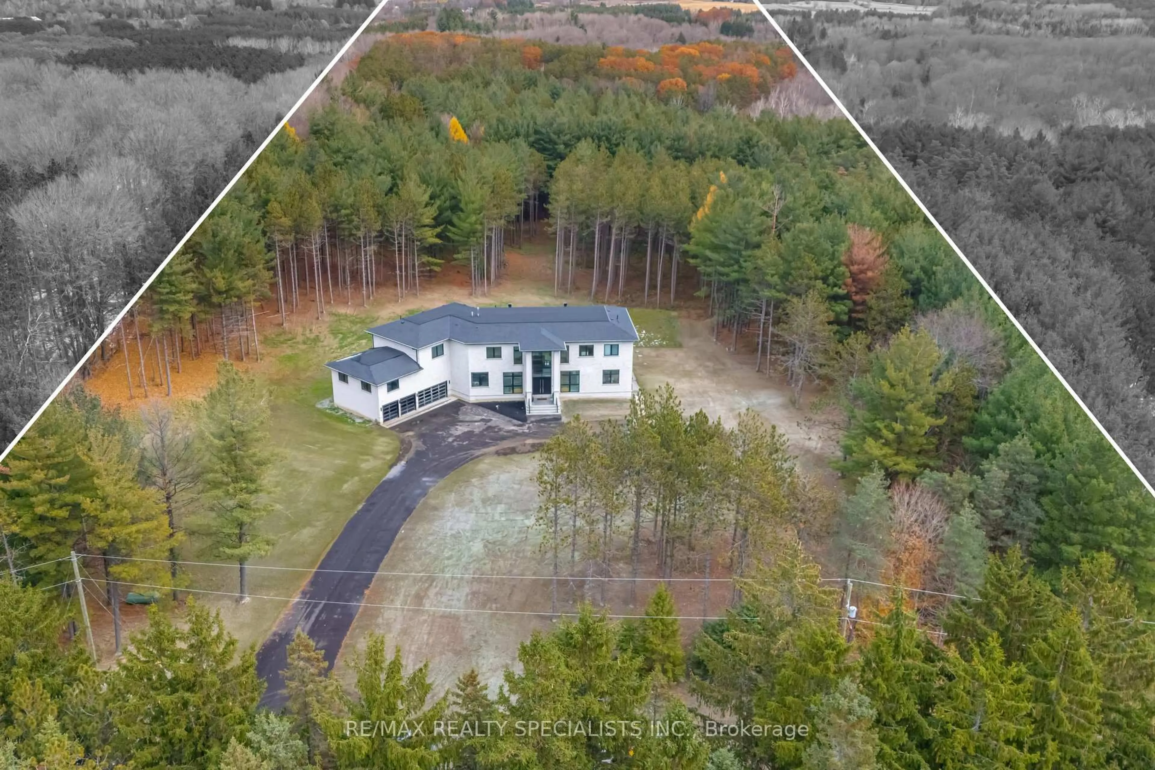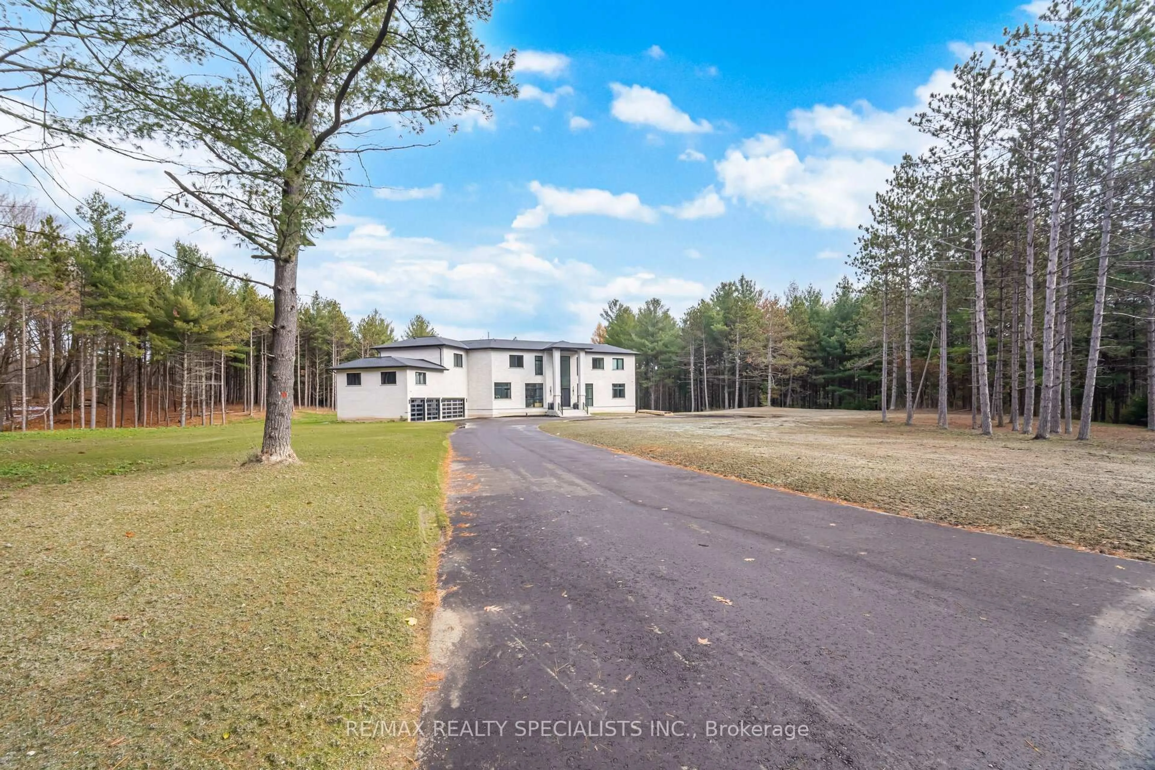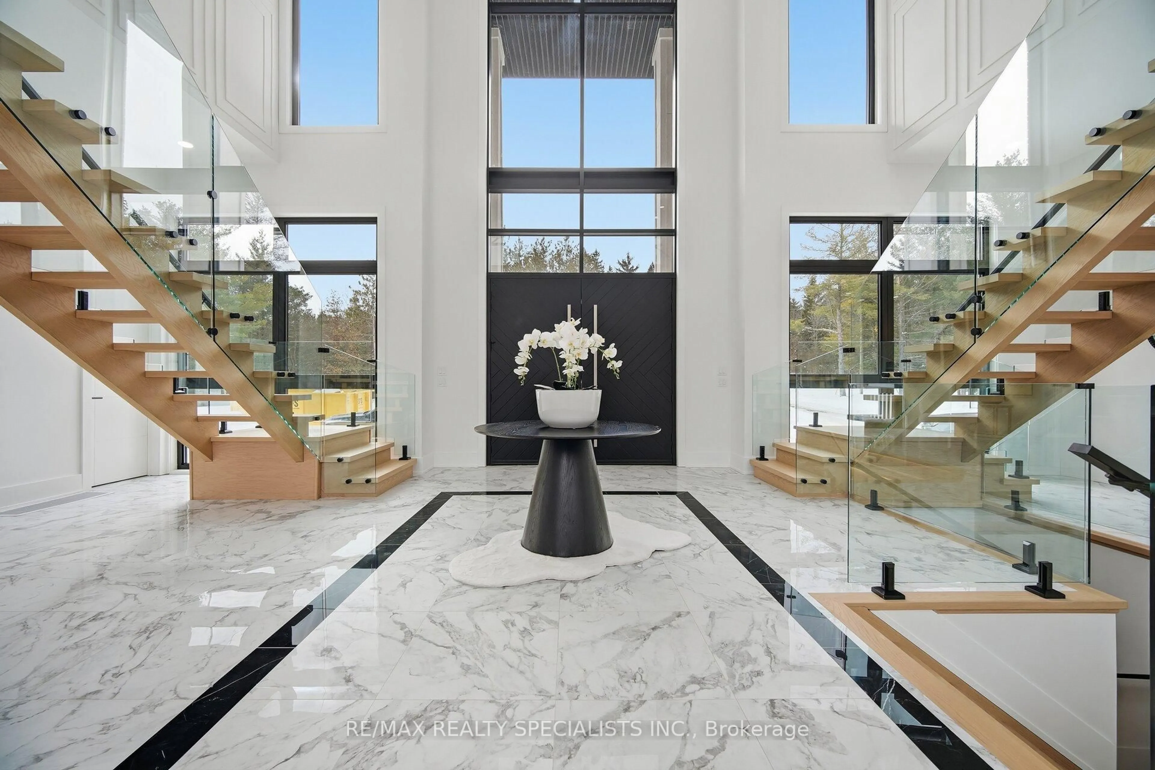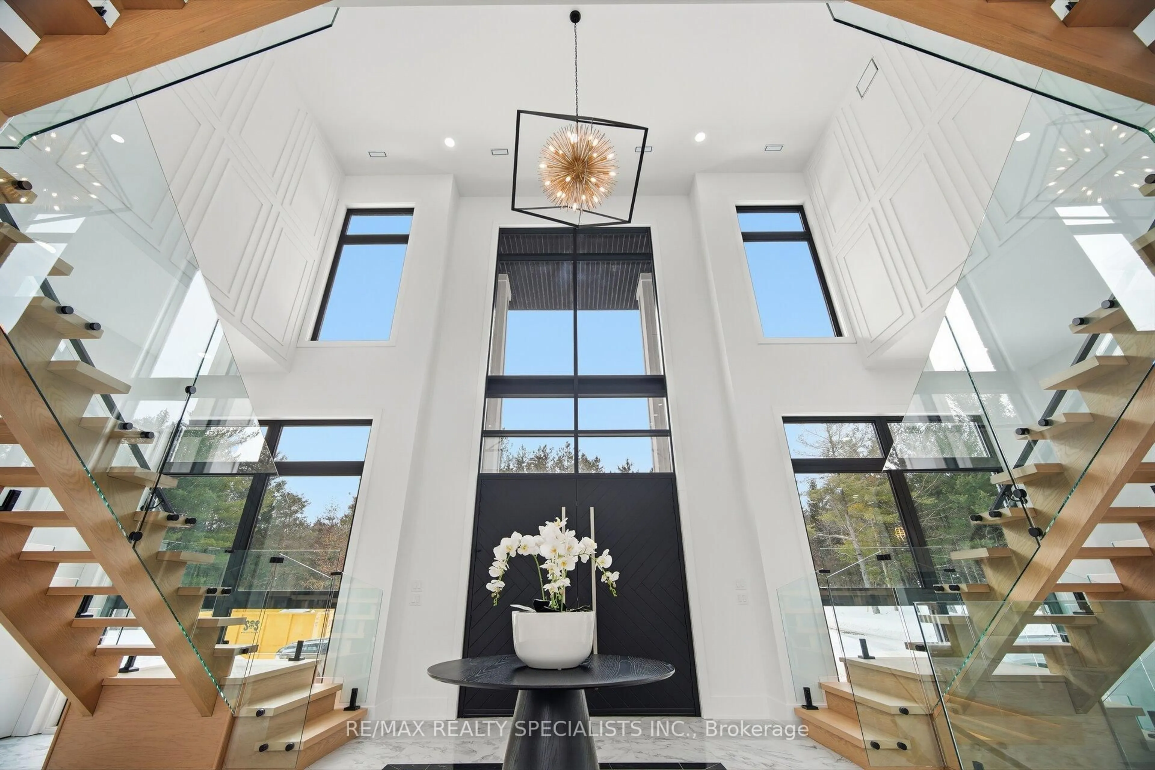18785 The Gore Rd, Caledon, Ontario L7E 0X9
Contact us about this property
Highlights
Estimated valueThis is the price Wahi expects this property to sell for.
The calculation is powered by our Instant Home Value Estimate, which uses current market and property price trends to estimate your home’s value with a 90% accuracy rate.Not available
Price/Sqft$548/sqft
Monthly cost
Open Calculator
Description
Welcome to this exceptional luxury estate, gracefully set on 9.3 acres of pristine land alongthe coveted Gore Road. A true architectural masterpiece, this recently built residence offersover 6,000 sq. ft. of above-grade living space, where every detail reflects sophistication, comfort, and timeless elegance. From soaring ceilings and bespoke finishes to the serene private backyard, this is more than a home-it's a lifestyle. The grand entrance makes a striking first impression with a dramatic double staircase that sets the tone for the refineddesign throughout. The main level is adorned with 734" Snow White Oak hardwood flooring andelegant 712" baseboards, creating a seamless and sophisticated aesthetic. Designed with the modern entertainer in mind, the home features two state-of-the-art kitchens equipped with premium appliances, oversized islands with built-in wireless charging stations, and a spacious walk-in pantry-perfectly balancing style and functionality. The show-stopping family room boasts a breathtaking 23-foot open-to-above ceiling, offering an extraordinary space for both grand entertaining and everyday luxury. This remarkable residence offers five generously sized bedrooms, each complete with its own spa-inspired ensuite featuring heated floors and wall-mounted toilets for ultimate comfort. Additional highlights include a private nanny suite above the garage and an exquisitely finished walk-out basement. A rare offering where thoughtful design meets unparalleled luxury. Schedule your private tourtoday and experience this extraordinary estate for yourself.
Upcoming Open Houses
Property Details
Interior
Features
Main Floor
Family
4.42 x 7.35Library
3.72 x 4.02Mudroom
4.91 x 3.99Kitchen
7.38 x 5.88Exterior
Features
Parking
Garage spaces 4
Garage type Attached
Other parking spaces 20
Total parking spaces 24
Property History
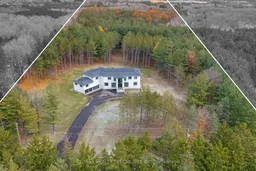 43
43