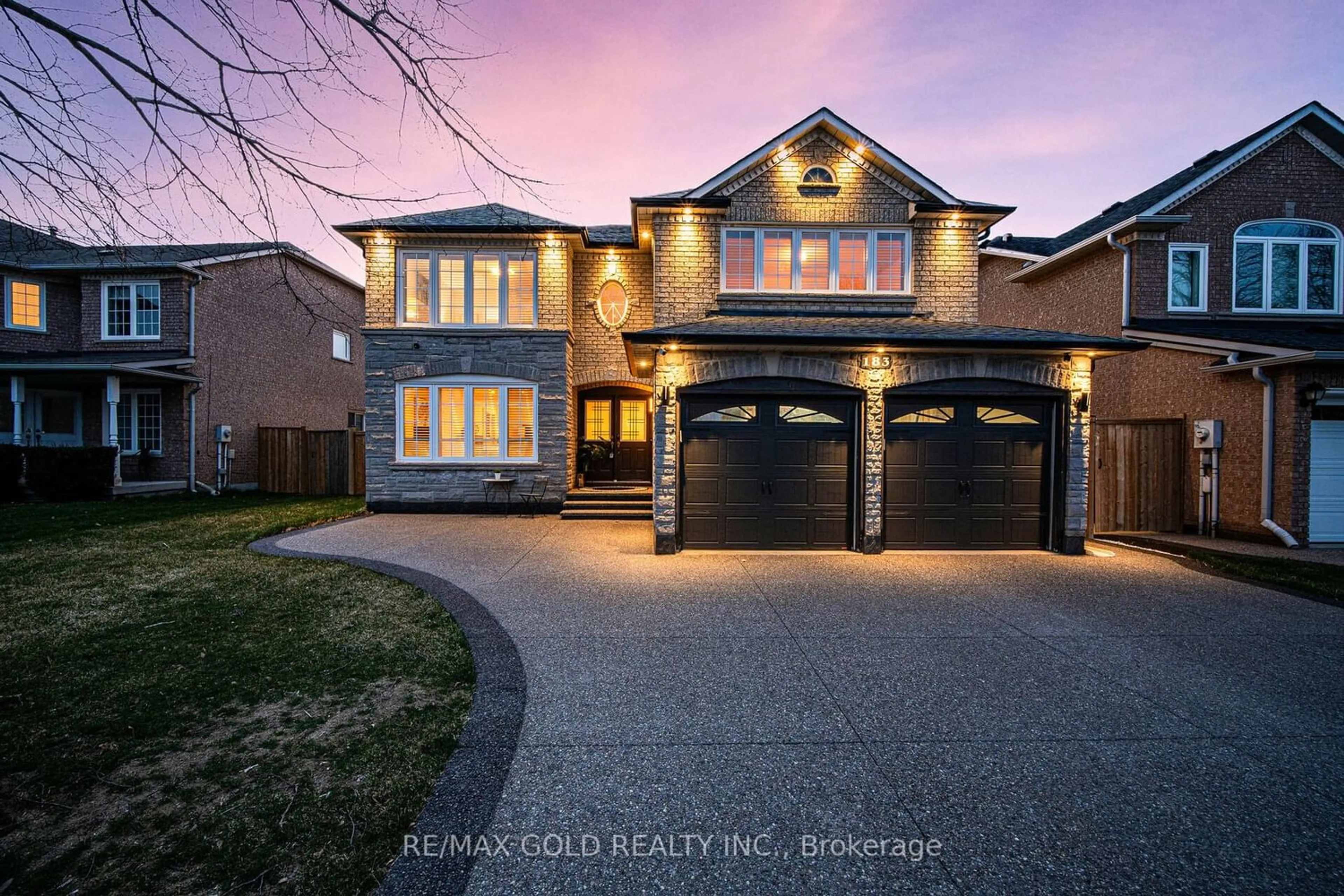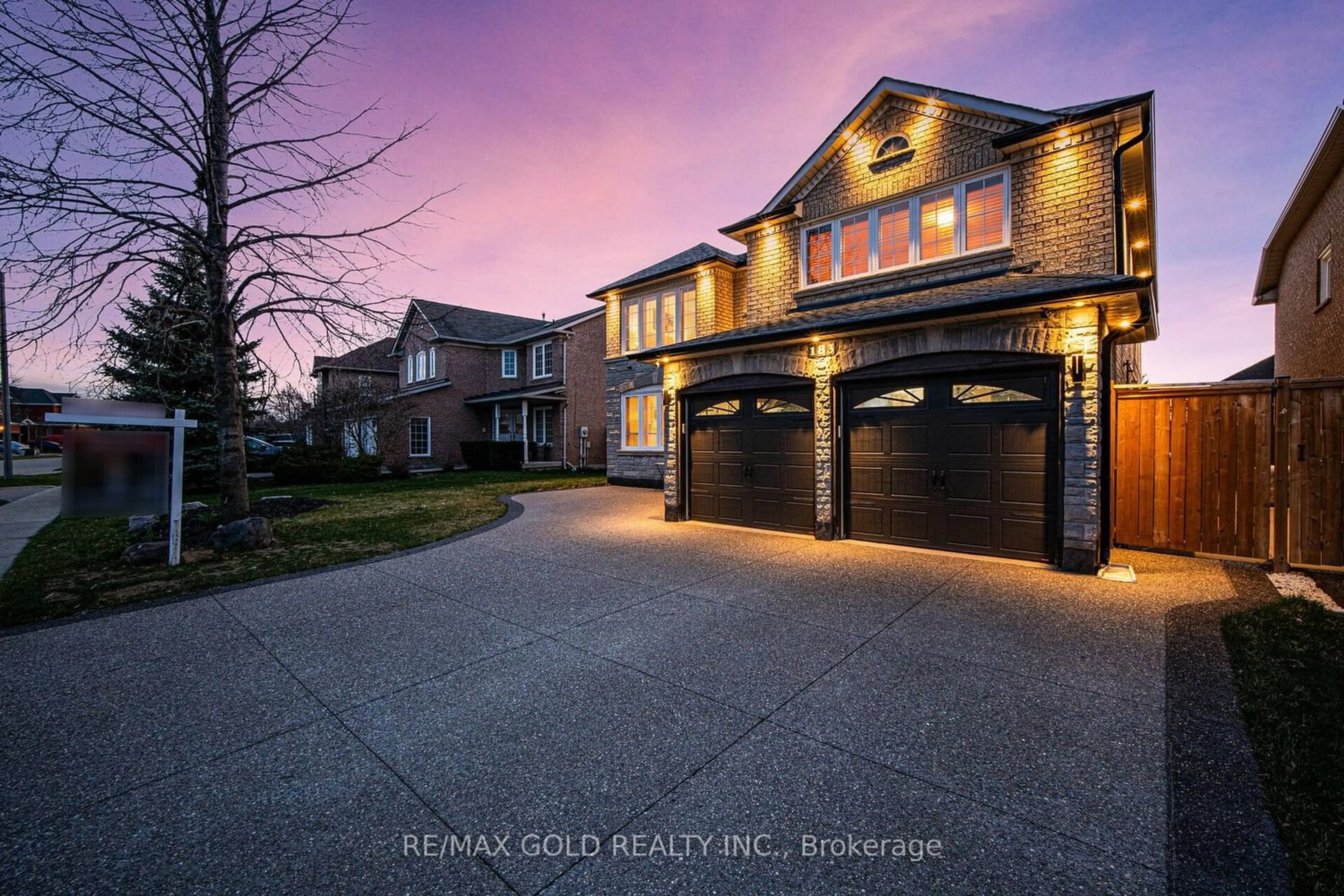183 Royal Valley Dr, Caledon, Ontario L7C 1B3
Contact us about this property
Highlights
Estimated ValueThis is the price Wahi expects this property to sell for.
The calculation is powered by our Instant Home Value Estimate, which uses current market and property price trends to estimate your home’s value with a 90% accuracy rate.$1,525,000*
Price/Sqft$494/sqft
Days On Market12 days
Est. Mortgage$6,863/mth
Tax Amount (2024)$6,639/yr
Description
Take a moment to admire this Stunning home in the Exclusive Neighborhood of Valleywood, you have to see it to believe it. It has been very tastefully upgraded with almost 300K spent comprising of Exp concrete Extended 6 car driveway, HW Floors & Smooth ceiling on Main lev. Upgraded oak Stairs with Iron spindles, modern Light fixtures, int. & ext. pot lights with smart switches, upgraded family rm fire pl, granite Ctr top & upgraded cabinets in Kitchen, Quartz ctrs in Washrooms, New Gutters and Downspouts. This home boasts 4500+sq ft of luxury Living space. It comes with special feature of a main fl Rm can be used as a Bedroom/office or Nursery. Separate entrance to a finished 1 bed Basement Apartment with New Kitchen, 3 Piece wsh rm. Sep Laundry rm provision, Enlarged egress windows, 2nd bed rm can be easily added . Backyard oasis with Swimming pool and zero maintenance Concrete Patio for Summer Get togethers where memories get made and you sit back and relax at the end of the day.
Property Details
Interior
Features
Main Floor
Living
4.52 x 3.48Hardwood Floor / Combined W/Dining / Pot Lights
Family
5.14 x 3.73Fireplace / O/Looks Pool / Pot Lights
Breakfast
3.76 x 2.77W/O To Patio / O/Looks Pool / Combined W/Kitchen
Nursery
4.09 x 3.46Hardwood Floor / Separate Rm / Window
Exterior
Features
Parking
Garage spaces 2
Garage type Attached
Other parking spaces 6
Total parking spaces 8
Property History
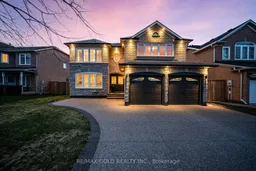 40
40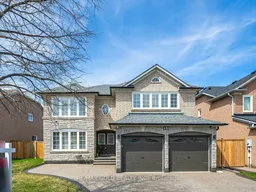 40
40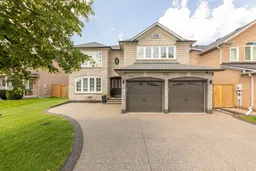 40
40Get an average of $10K cashback when you buy your home with Wahi MyBuy

Our top-notch virtual service means you get cash back into your pocket after close.
- Remote REALTOR®, support through the process
- A Tour Assistant will show you properties
- Our pricing desk recommends an offer price to win the bid without overpaying
