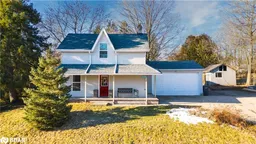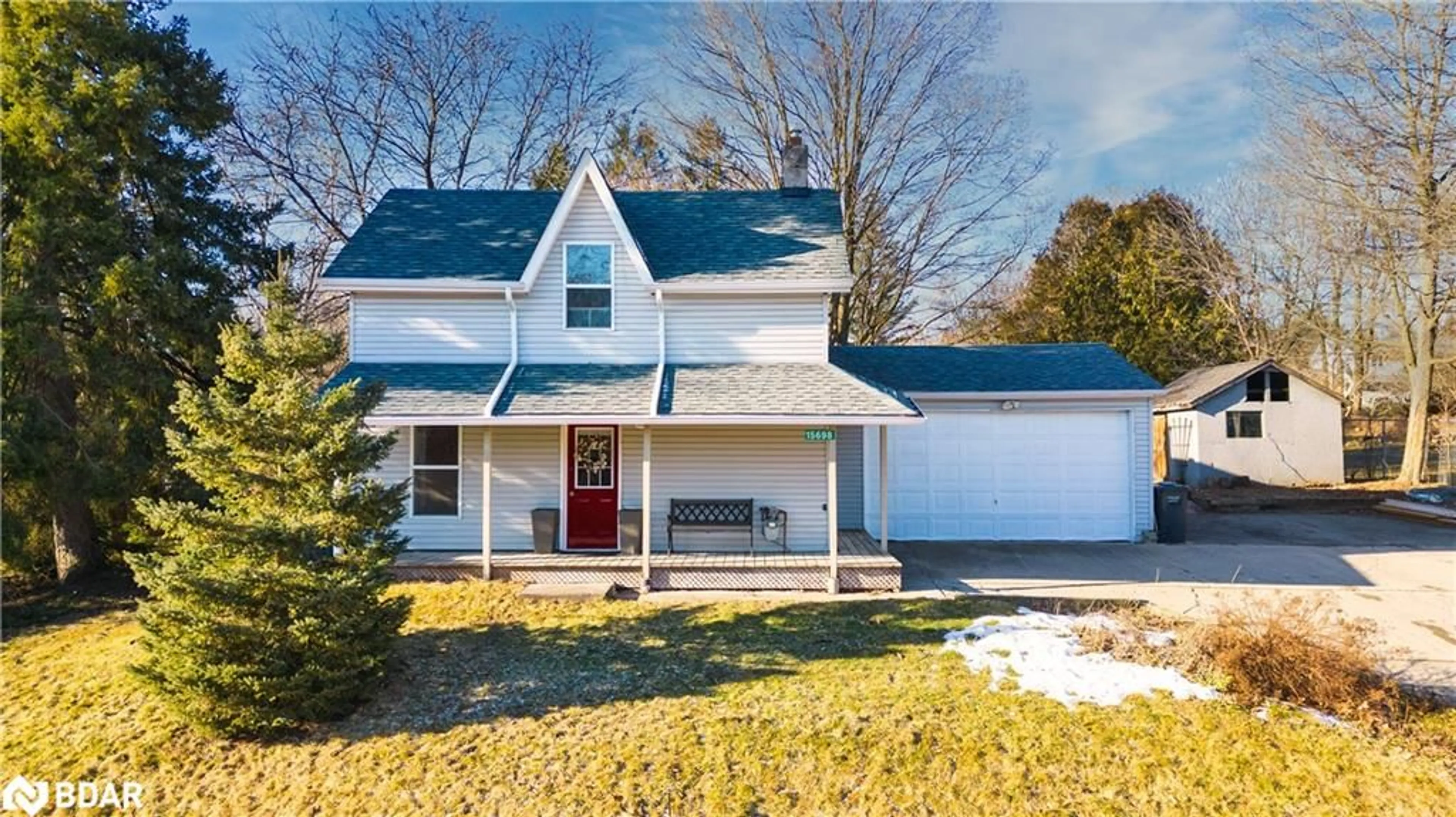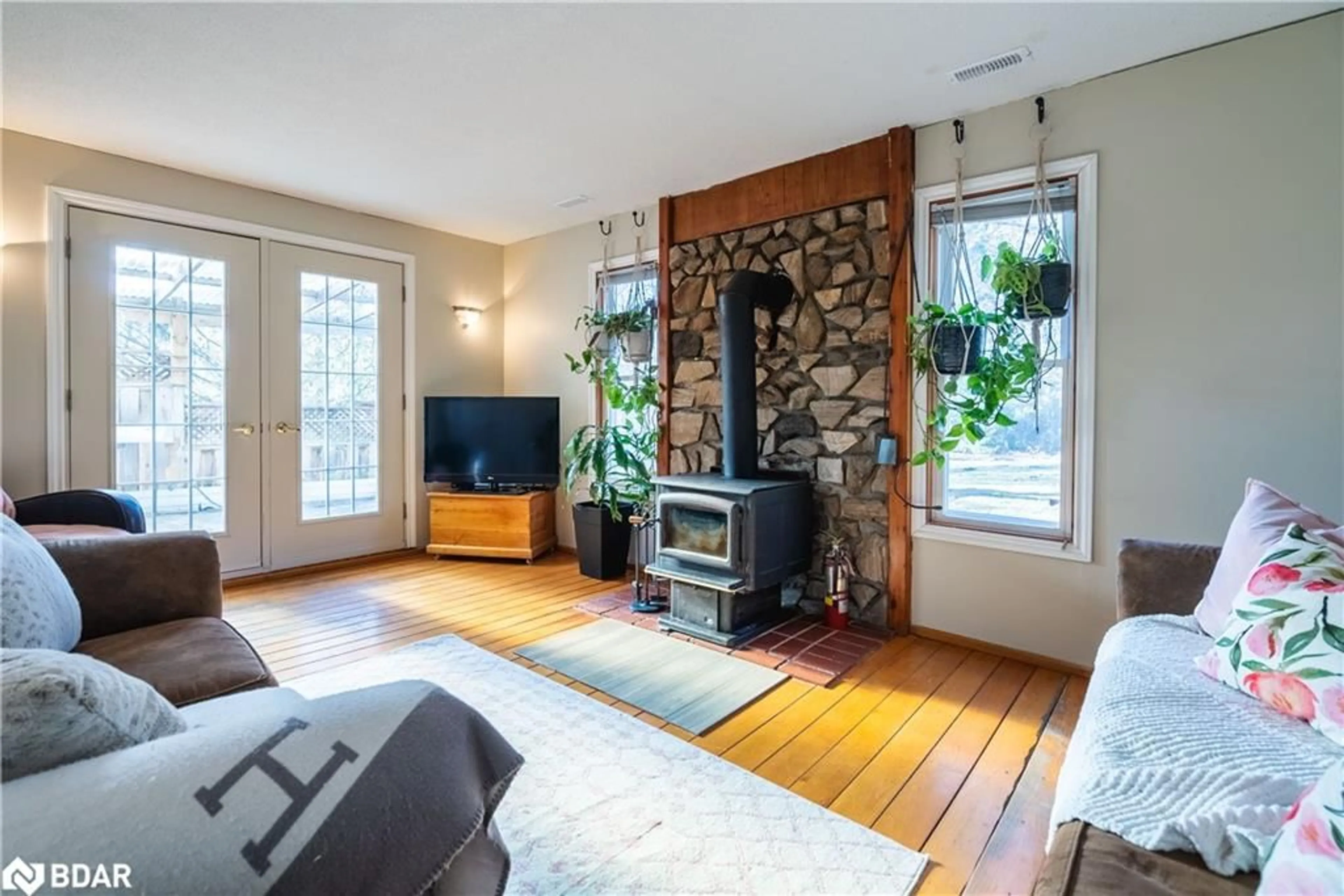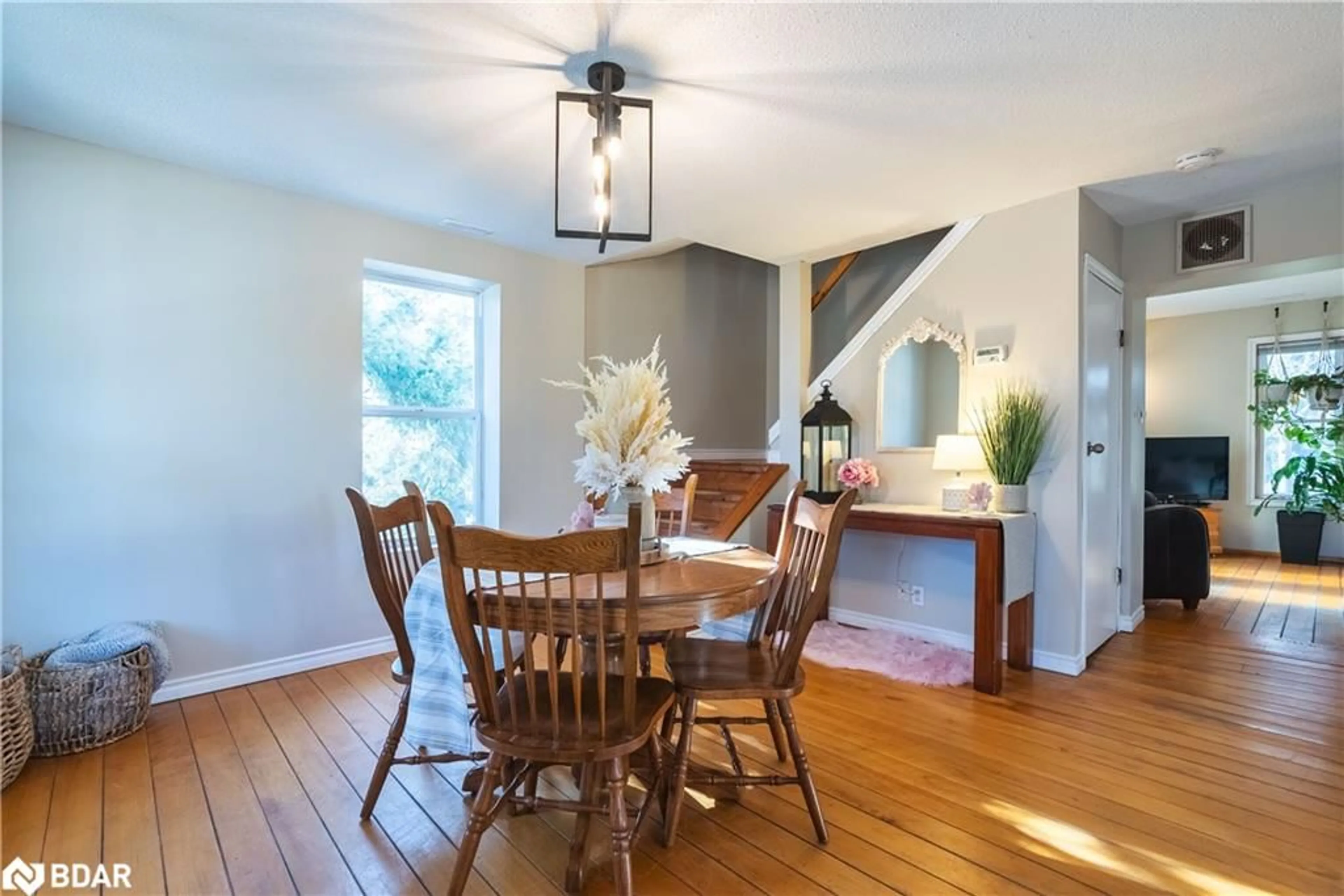15698 Mclaughlin Rd, Inglewood, Ontario L7C 1N2
Contact us about this property
Highlights
Estimated ValueThis is the price Wahi expects this property to sell for.
The calculation is powered by our Instant Home Value Estimate, which uses current market and property price trends to estimate your home’s value with a 90% accuracy rate.$981,000*
Price/Sqft$748/sqft
Days On Market76 days
Est. Mortgage$4,720/mth
Tax Amount (2024)$4,258/yr
Description
WELCOME HOME TO INGLEWOOD. This 2-storey home enjoys the tranquility of suburban living while being conveniently close to urban amenities. Step inside to discover the sun-filled expansive dining room providing a versatile space for hosting gatherings and creating cherished memories with loved ones. Prepare culinary delights in the spacious kitchen complete with a pantry for all your storage needs, while the adjacent main floor laundry adds practicality and convenience to daily routines. With its thoughtful layout, the spacious living room is adorned with a cozy wood-burning stove, creating the perfect ambiance for relaxation and warmth during chilly evenings. The large living room also features a convenient walkout to a sprawling backyard, offering ample space for outdoor gatherings, gardening, and play. Enjoy the convenience of a double car garage, ideal for parking and storage. Additionally, the property features a 20’ x 20’ garden and a 6’ x 8’ greenhouse, perfect for gardening enthusiasts or those aspiring to embrace a homesteading lifestyle. With the option for lot severance, this property presents an exciting opportunity for expansion or investment. Imagine the possibilities of building an additional home or exploring other development ventures to maximize the potential of this generous 118.93’ x 219.71’ lot. Don't miss your chance to make this extraordinary property your own and experience the best of Caledon living.
Property Details
Interior
Features
Main Floor
Dining Room
4.09 x 3.91carpet free / hardwood floor
Living Room
5.21 x 3.51carpet free / fireplace / french doors
Kitchen
2.84 x 2.67Laundry
2.11 x 2.34carpet free / hardwood floor / pantry
Exterior
Features
Parking
Garage spaces 2
Garage type -
Other parking spaces 5
Total parking spaces 7
Property History
 20
20Get an average of $10K cashback when you buy your home with Wahi MyBuy

Our top-notch virtual service means you get cash back into your pocket after close.
- Remote REALTOR®, support through the process
- A Tour Assistant will show you properties
- Our pricing desk recommends an offer price to win the bid without overpaying




