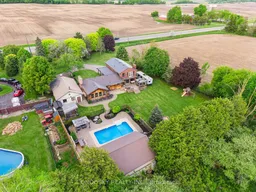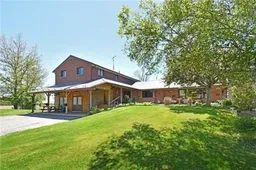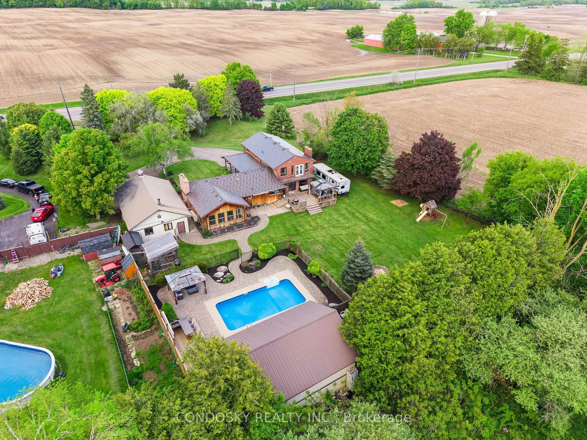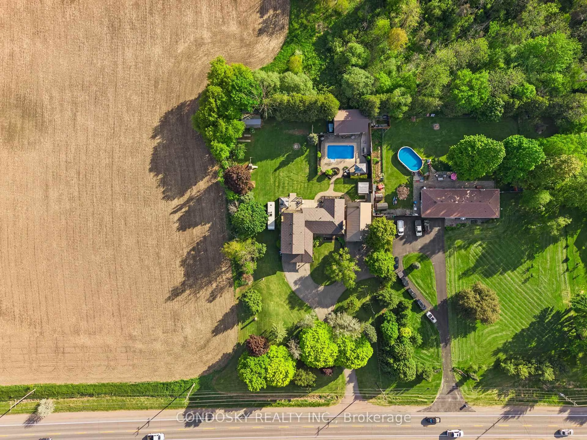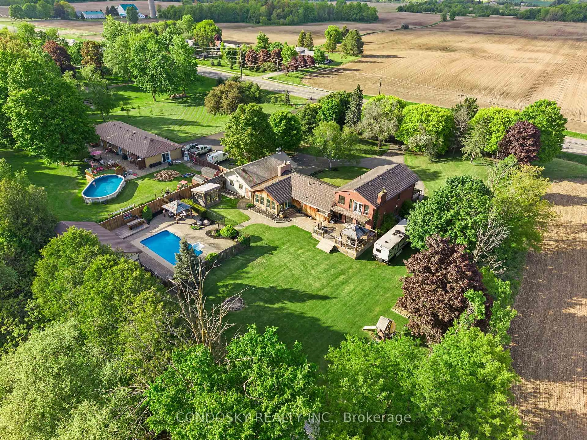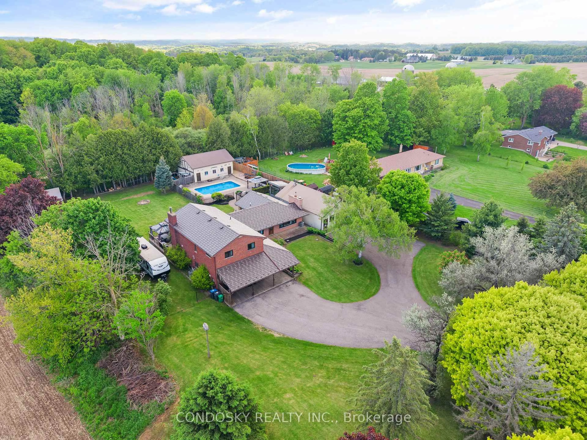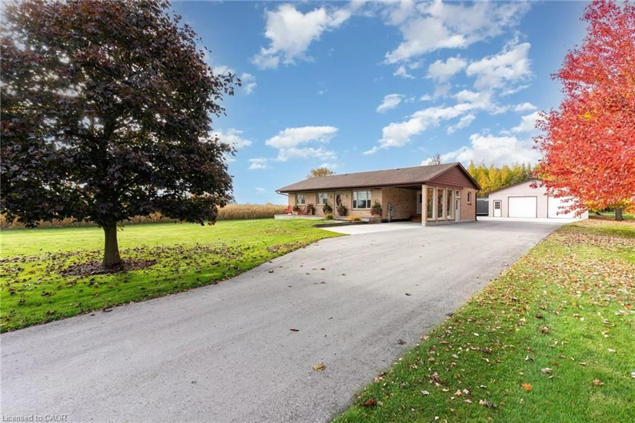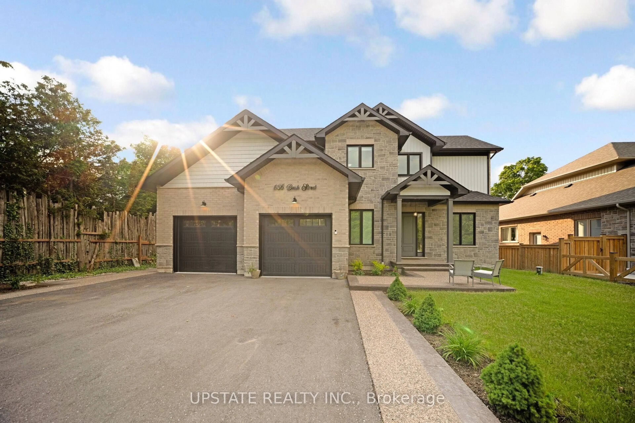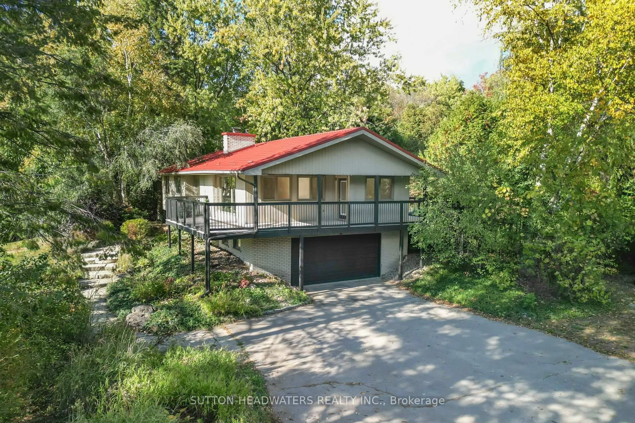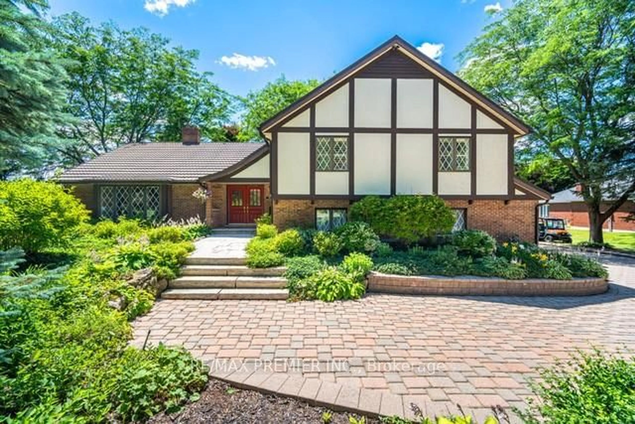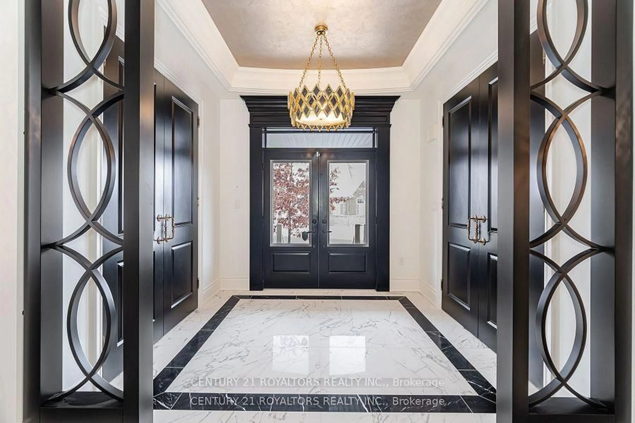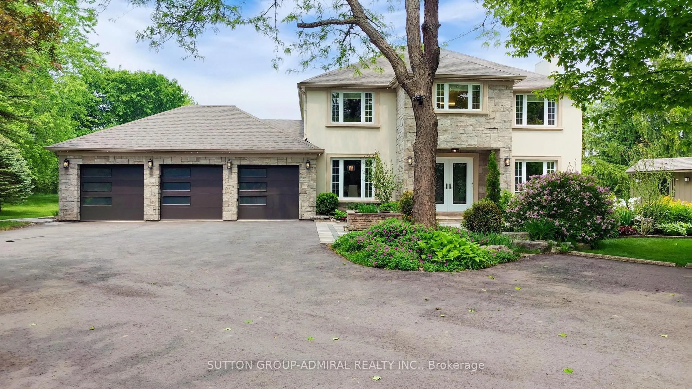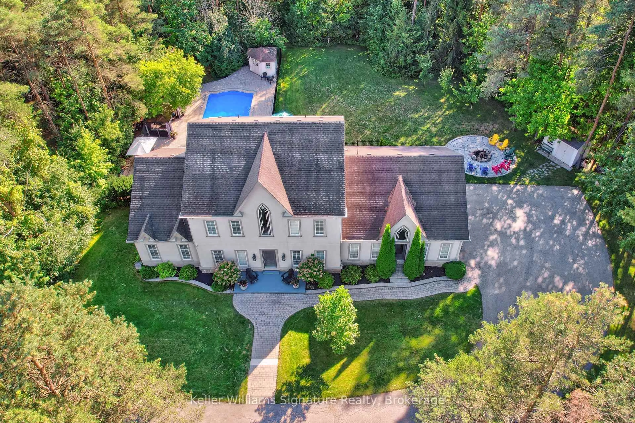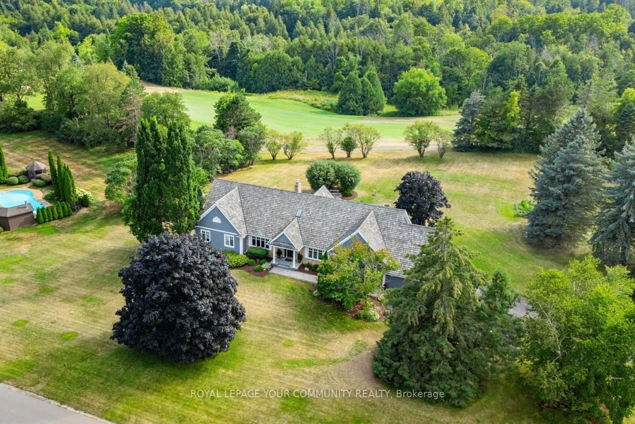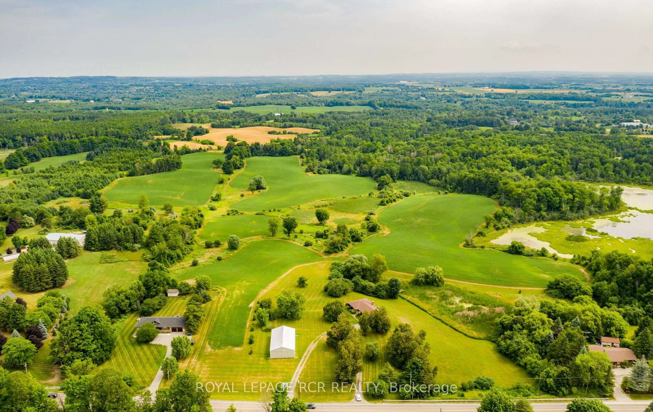14766 Highway 50 Ave, Caledon, Ontario L7E 3E3
Contact us about this property
Highlights
Estimated valueThis is the price Wahi expects this property to sell for.
The calculation is powered by our Instant Home Value Estimate, which uses current market and property price trends to estimate your home’s value with a 90% accuracy rate.Not available
Price/Sqft$867/sqft
Monthly cost
Open Calculator
Description
A rare opportunity on the edge of Bolton! Set on a sprawling 1.16-acre lot this completely renovated gem offers the ultimate blend of privacy, functionality, and future potential. This unique property is a rare find ideal for families, entrepreneurs, and investors alike. The main home boasts 4+3 bedrooms and 4 bathrooms, with a thoughtfully updated interior that includes a beautifully renovated kitchen featuring built-in appliances and modern finishes throughout. A sun-filled sunroom doubles as a home gym, while the spacious backyard invites endless enjoyment with an in-ground pool, a 2-storey pool house/workshop, and a large shed for added storage. Car enthusiasts and hobbyists will appreciate both the built-in garage and the impressive 1,000 sq.ft detached garage, while the private driveway entrance adds to the sense of seclusion and prestige. For those with a green thumb, the on-site greenhouse is a dream come true. Zoned with a commercial tax component, this property offers the flexibility to run a business from home, an increasingly rare and valuable option. Plus, it's positioned directly across from a future development site, adding exciting long-term potential. Whether you're looking for a private retreat, a work-from-home haven, or a property with investment upside, this one checks all the boxes.
Property Details
Interior
Features
Main Floor
Kitchen
6.7 x 6.7hardwood floor / B/I Appliances / Open Concept
Breakfast
2.86 x 3.07hardwood floor / W/O To Deck / Open Concept
Living
6.27 x 3.93hardwood floor / Open Concept / Fireplace
Dining
7.89 x 2.83Combined W/Living / hardwood floor / W/O To Sunroom
Exterior
Features
Parking
Garage spaces 7
Garage type Detached
Other parking spaces 6
Total parking spaces 13
Property History
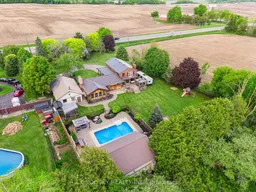 50
50