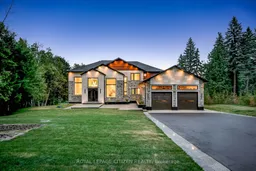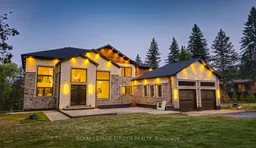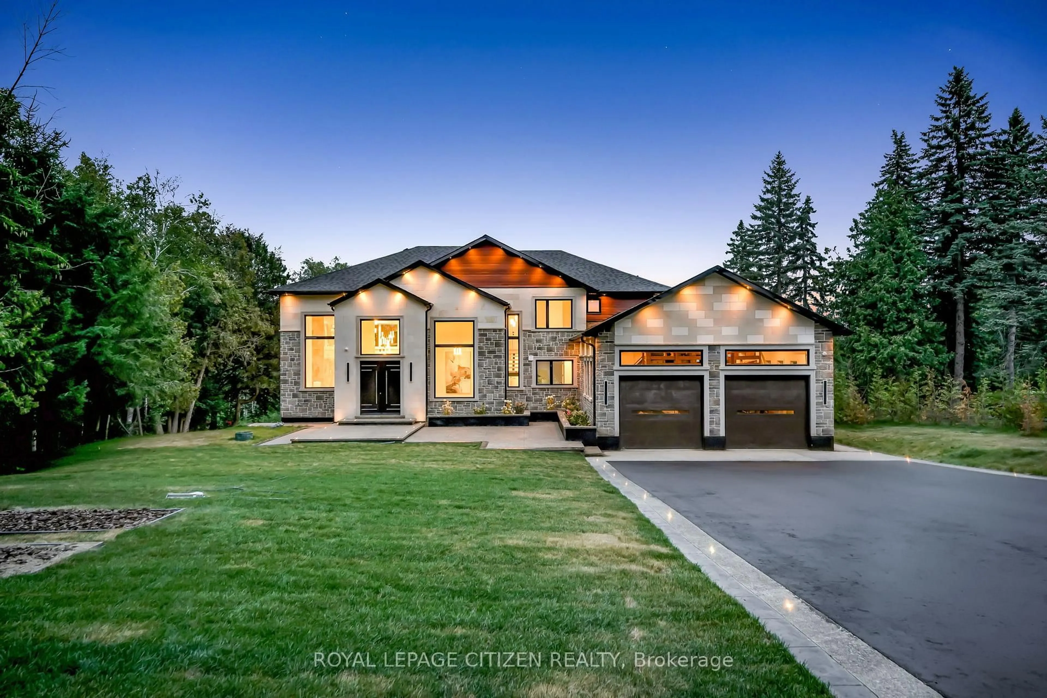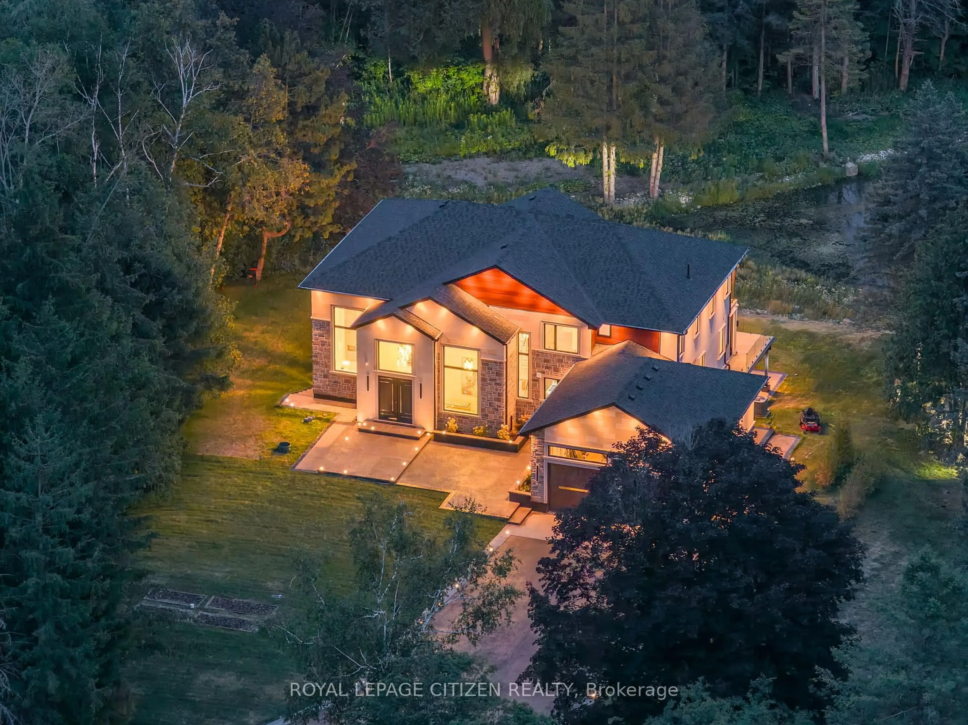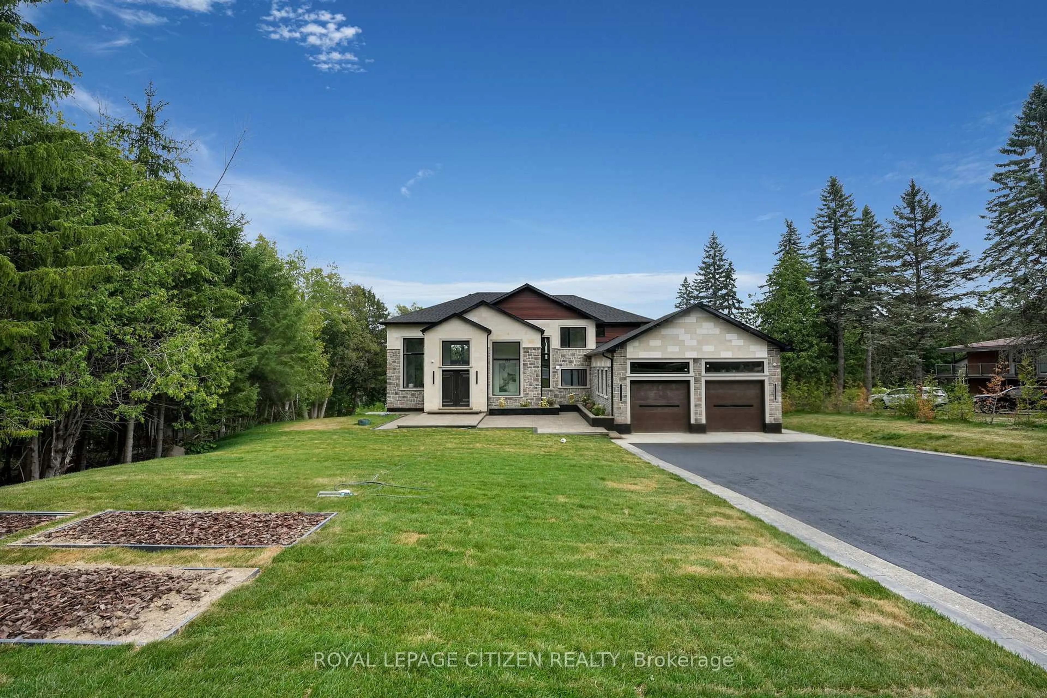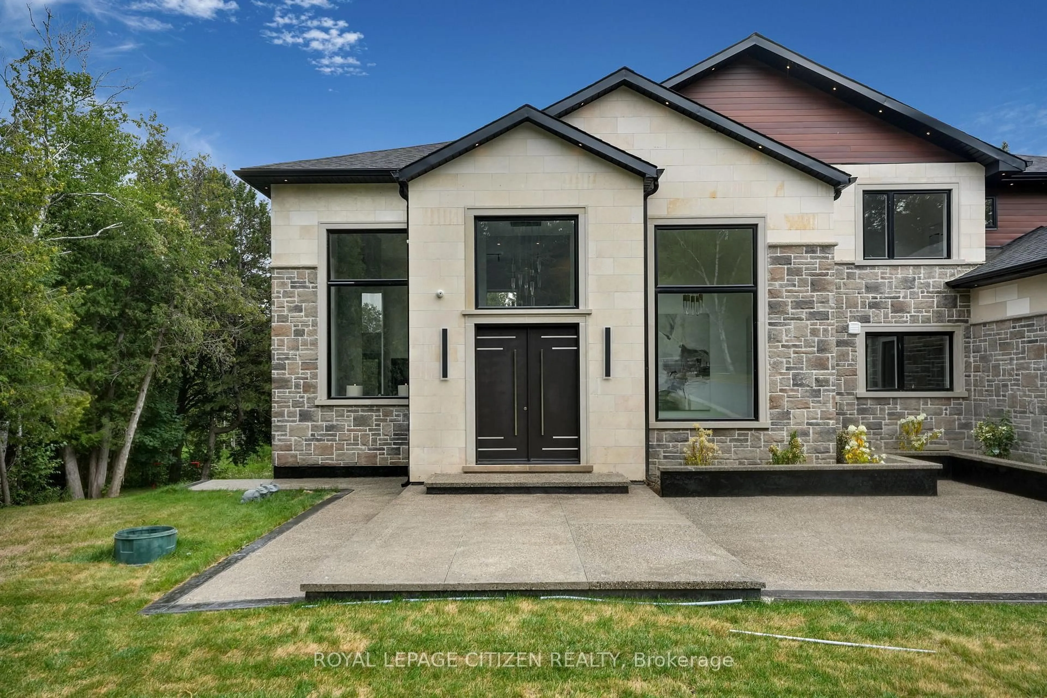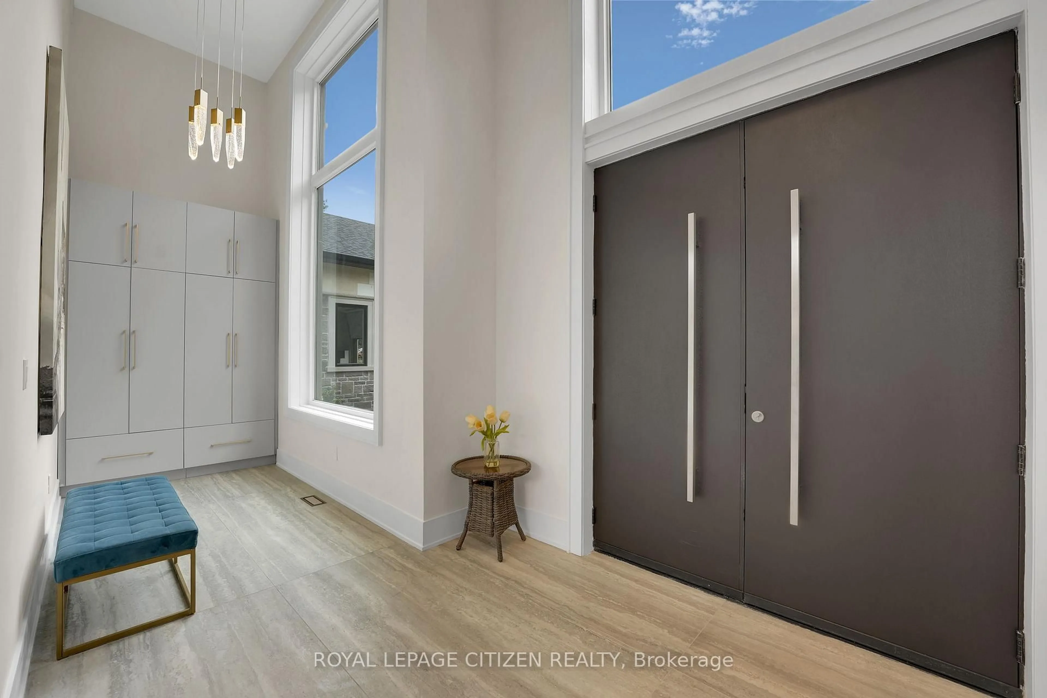14 Cedar Dr, Caledon, Ontario L7K 1H4
Contact us about this property
Highlights
Estimated valueThis is the price Wahi expects this property to sell for.
The calculation is powered by our Instant Home Value Estimate, which uses current market and property price trends to estimate your home’s value with a 90% accuracy rate.Not available
Price/Sqft$886/sqft
Monthly cost
Open Calculator
Description
Welcome to this extraordinary custom-built estate nestled on a breathtaking 4-acre lot in one of Caledon's most sought-after neighbourhoods. This property seamlessly combines luxury, comfort, and natural beauty-complete with a pond, wrap-around deck, and a massive driveway offering unmatched curb appeal. Inside, you'll find high-end finishes throughout, including a chef's dream kitchen with premium built-in appliances, pot lights, and an integrated multi-zone speaker system for an elevated living experience. The expansive open-concept main floor boasts a soaring 18-foot ceiling in the living room, creating a grand and airy atmosphere ideal for entertaining or family gatherings. This stunning home features four spacious bedrooms-3 on the upper level, one on the main floor, and 1 in the walkout basement-along with four full bathrooms and a convenient powder room. The walkout basement offers limitless potential to customize as a home theatre, gym, or in-law suite. Perfectly located just minutes from Highway access and surrounded by serene natural landscapes, this estate offers the ideal balance of privacy and convenience. Experience refined country living without sacrificing proximity to all major amenities.
Property Details
Interior
Features
2nd Floor
2nd Br
5.8 x 4.53hardwood floor / Dropped Ceiling / 3 Pc Ensuite
3rd Br
5.8 x 4.3hardwood floor / Dropped Ceiling / 3 Pc Ensuite
4th Br
4.48 x 3.1hardwood floor / Double Doors / Built-In Speakers
Loft
4.2 x 2.9Heated Floor
Exterior
Features
Parking
Garage spaces 3
Garage type Built-In
Other parking spaces 26
Total parking spaces 29
Property History
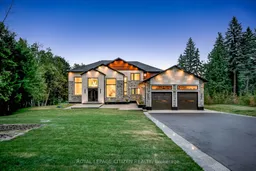 48
48