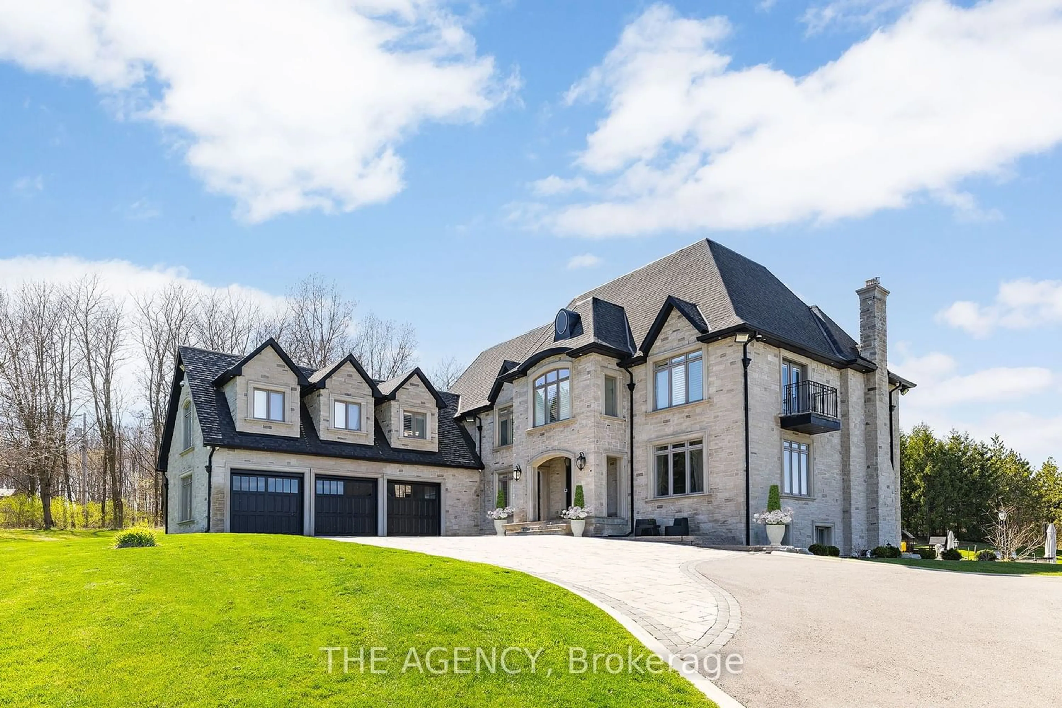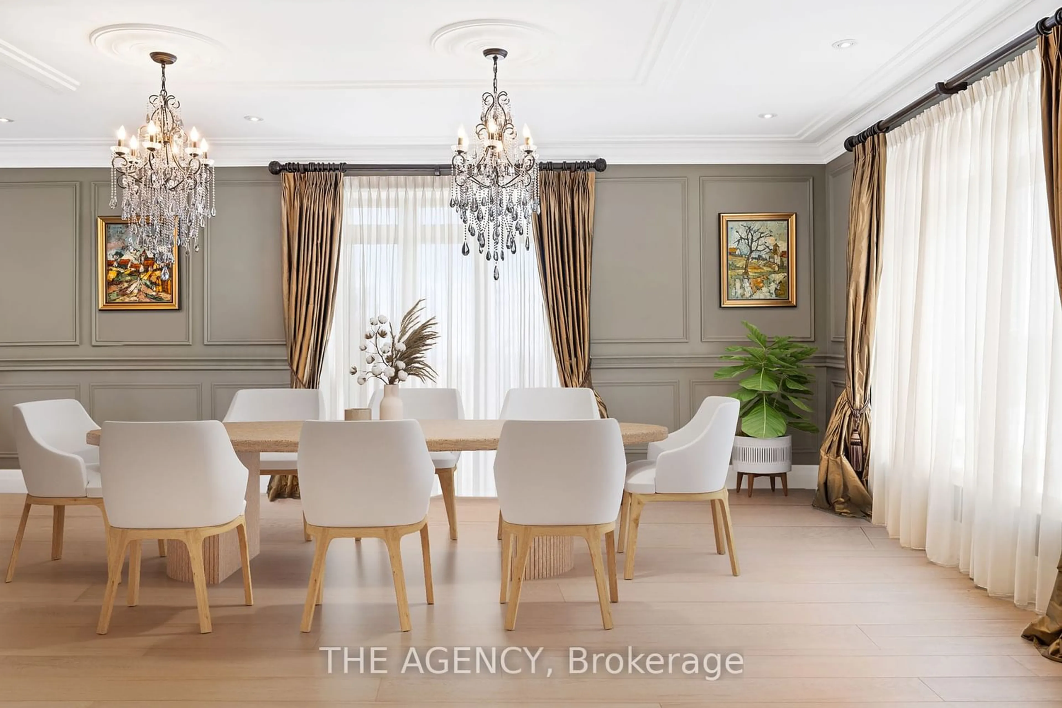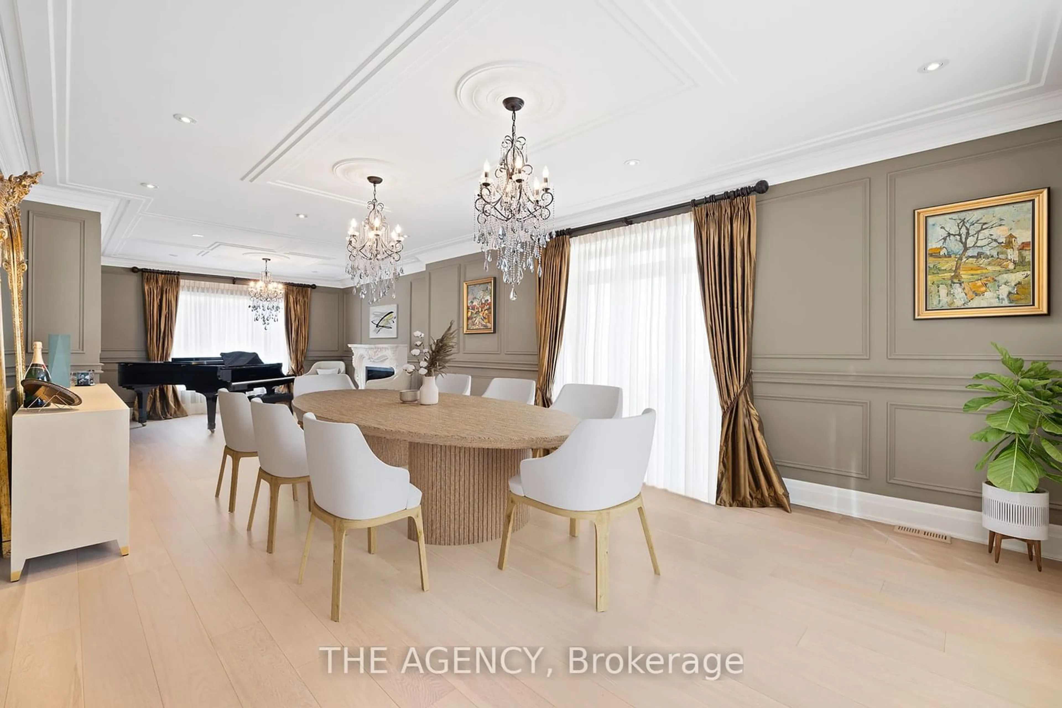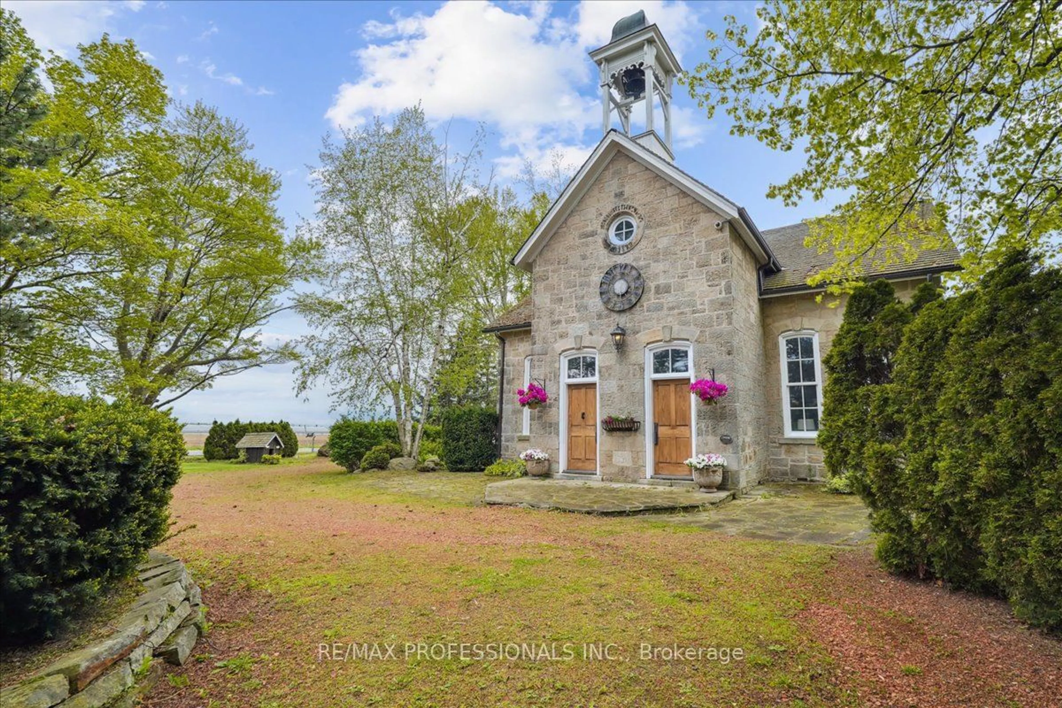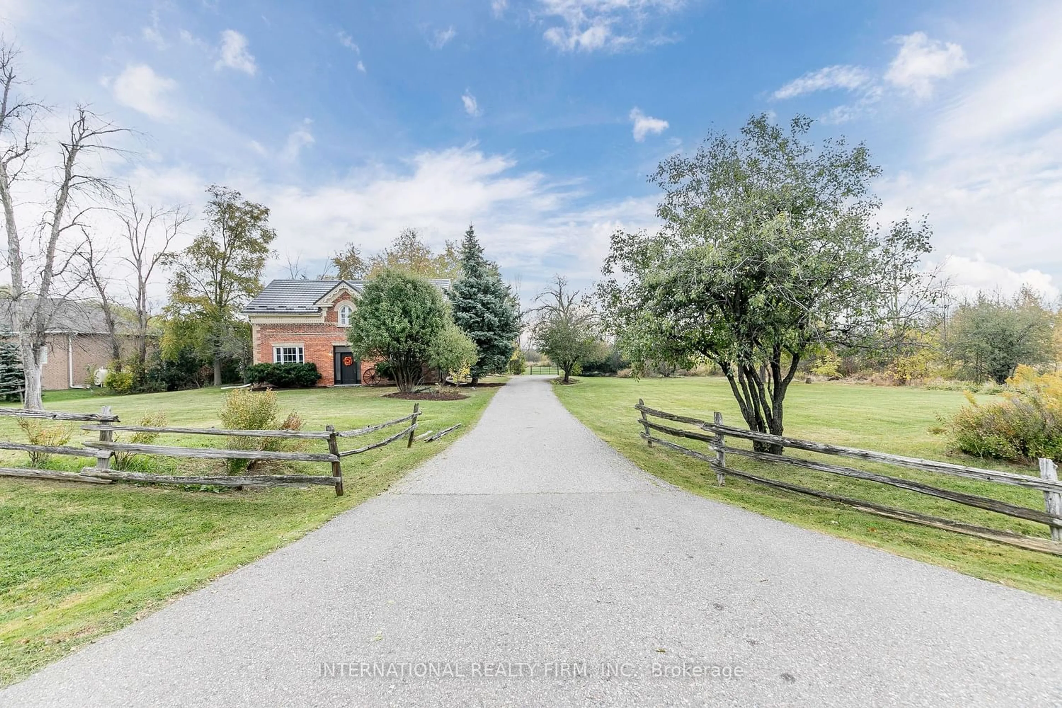10806 Halls Lake Side Rd, Caledon, Ontario L7E 3R8
Contact us about this property
Highlights
Estimated ValueThis is the price Wahi expects this property to sell for.
The calculation is powered by our Instant Home Value Estimate, which uses current market and property price trends to estimate your home’s value with a 90% accuracy rate.$3,227,000*
Price/Sqft$650/sqft
Days On Market15 days
Est. Mortgage$27,910/mth
Tax Amount (2023)$15,013/yr
Description
Nestled amidst 9.96 acres of meticulously manicured grounds, this private estate is designed to accommodate multi-generational living while offering unparalleled luxury and comfort. With 6 car garages, 7 bedrooms, 8 baths, and expansive living spaces, including a 900 square foot loft and a separate 1300 square foot loft provides versatility, ideal for multi-generational living, serving as a private apartment, business space, or studio, catering to a variety of lifestyles and needs. The home features a spacious layout and separate lofts for additional living space for extended family or guests, accommodating many different types of living arrangements. The heart of the home is the entertainment kitchen, complete with La Cronue stove, Sub Zero and Wolfe appliances. Indulge in the wine cellar, perfect for wine enthusiasts. Outside enjoy the resort style amenities including pool, hot tub, cabana, and outdoor kitchen, tennis court, providing endless opportunities for recreation and leisure.
Property Details
Interior
Features
2nd Floor
3rd Br
5.49 x 4.574 Pc Ensuite / Closet Organizers / Hardwood Floor
2nd Br
5.49 x 4.574 Pc Ensuite / Closet Organizers / Hardwood Floor
Media/Ent
10.36 x 3.96Brick Fireplace / O/Looks Backyard / Hardwood Floor
4th Br
3.96 x 3.96Closet / Hardwood Floor
Exterior
Features
Parking
Garage spaces 6
Garage type Attached
Other parking spaces 16
Total parking spaces 22
Property History
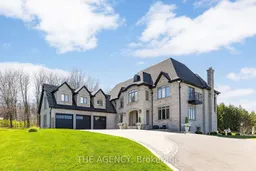 38
38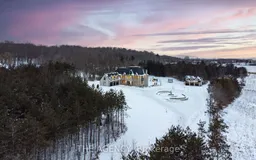 40
40Get an average of $10K cashback when you buy your home with Wahi MyBuy

Our top-notch virtual service means you get cash back into your pocket after close.
- Remote REALTOR®, support through the process
- A Tour Assistant will show you properties
- Our pricing desk recommends an offer price to win the bid without overpaying
