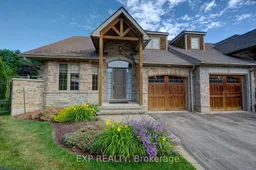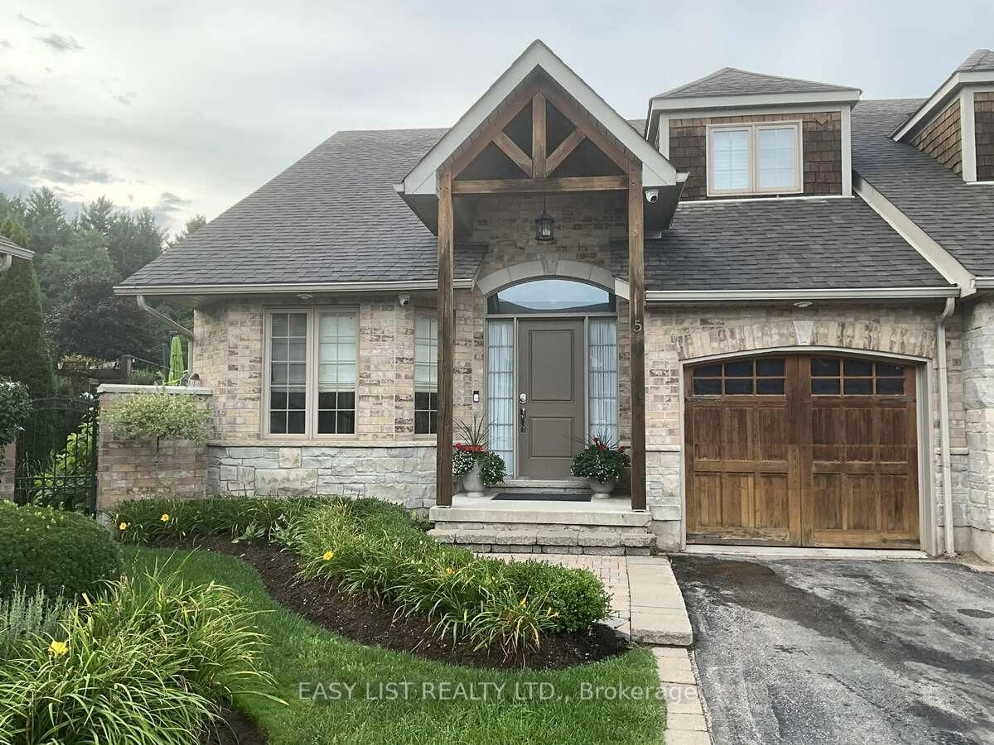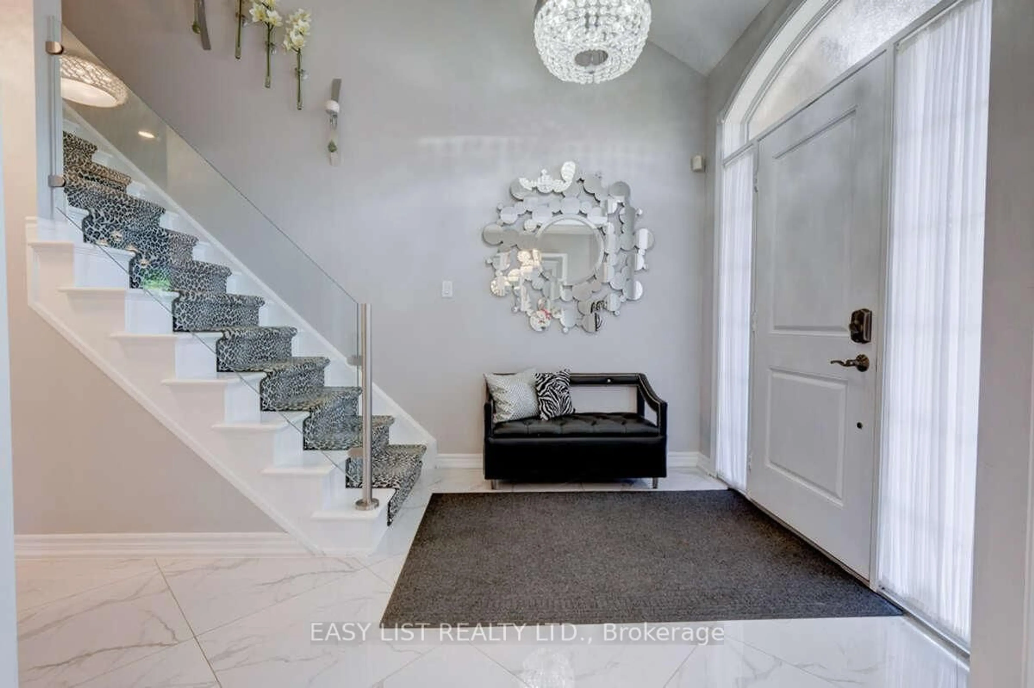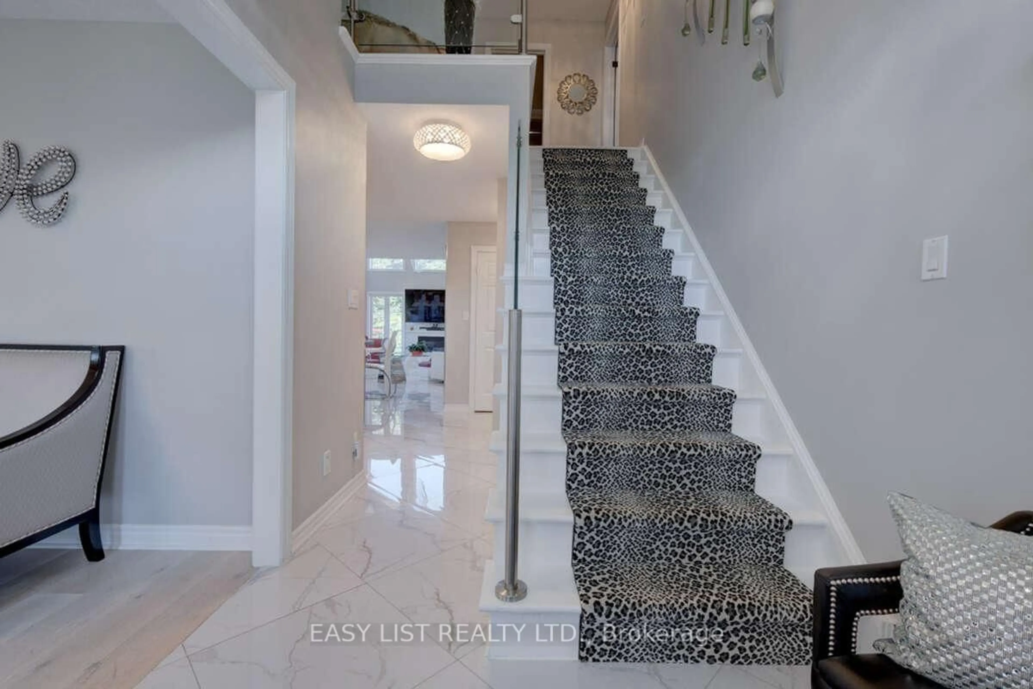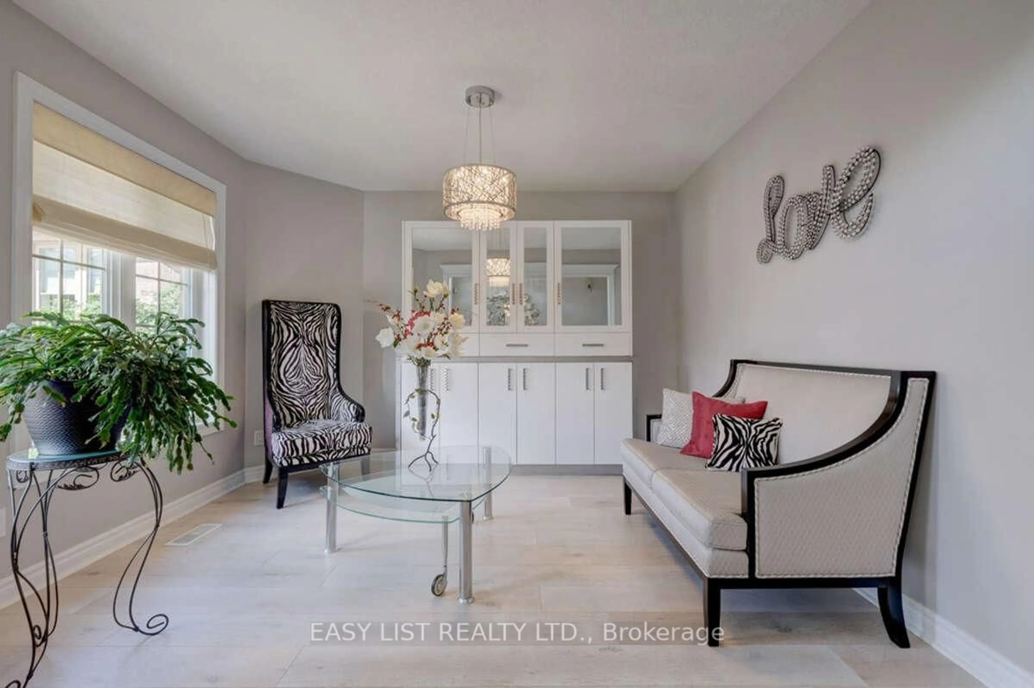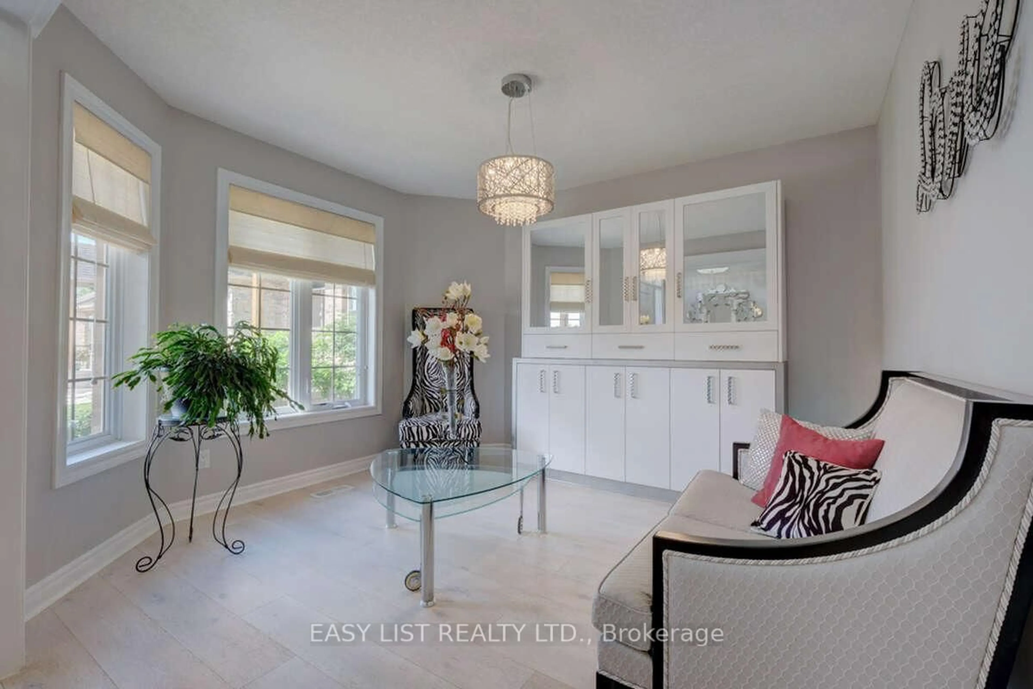10 Zimmerman Dr #5, Caledon, Ontario L7E 4C2
Contact us about this property
Highlights
Estimated valueThis is the price Wahi expects this property to sell for.
The calculation is powered by our Instant Home Value Estimate, which uses current market and property price trends to estimate your home’s value with a 90% accuracy rate.Not available
Price/Sqft$566/sqft
Monthly cost
Open Calculator
Description
For more info on this property, please click the Brochure button. Experience maintenance-free living at its finest! Welcome to a luxurious lifestyle in this stunning modern semi-detached bungaloft in the coveted adults-only community of Legacy Pines in Caledon. This maintenance-free, smoke-free, custom-designed home offers over 3300 sq. ft. of living space which has been meticulously renovated throughout with premium upgrades by its one-time and original owners. Located on a much sought-after premium lot this home is surrounded by breathtaking views of manicured green space backing onto the Palgrave Conservation Area where you will find numerous walking trails and an abundance of wildlife. Not only is this gorgeous home just steps away from the first tee of a picturesque Executive 9-hole golf course, Club House, Fitness Centre, Tennis/Pickle Ball and Bocce Ball courts, it is also just minutes away from the scenic Caledon Rail Trail. This is truly a dream home for all golf, fitness and nature enthusiasts! There is absolutely nothing left to do, simply bring your golf clubs and furniture and start enjoying! The elegance of this unique home is unparalleled in this community.
Property Details
Interior
Features
Main Floor
Living
3.52 x 3.26Dining
4.46 x 2.66Kitchen
4.27 x 3.42Great Rm
4.91 x 4.17Exterior
Parking
Garage spaces 1
Garage type Attached
Other parking spaces 1
Total parking spaces 2
Condo Details
Amenities
Bbqs Allowed, Exercise Room, Games Room, Party/Meeting Room, Recreation Room, Tennis Court
Inclusions
Property History
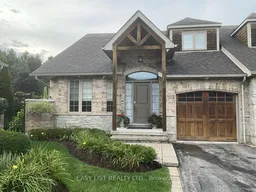 50
50