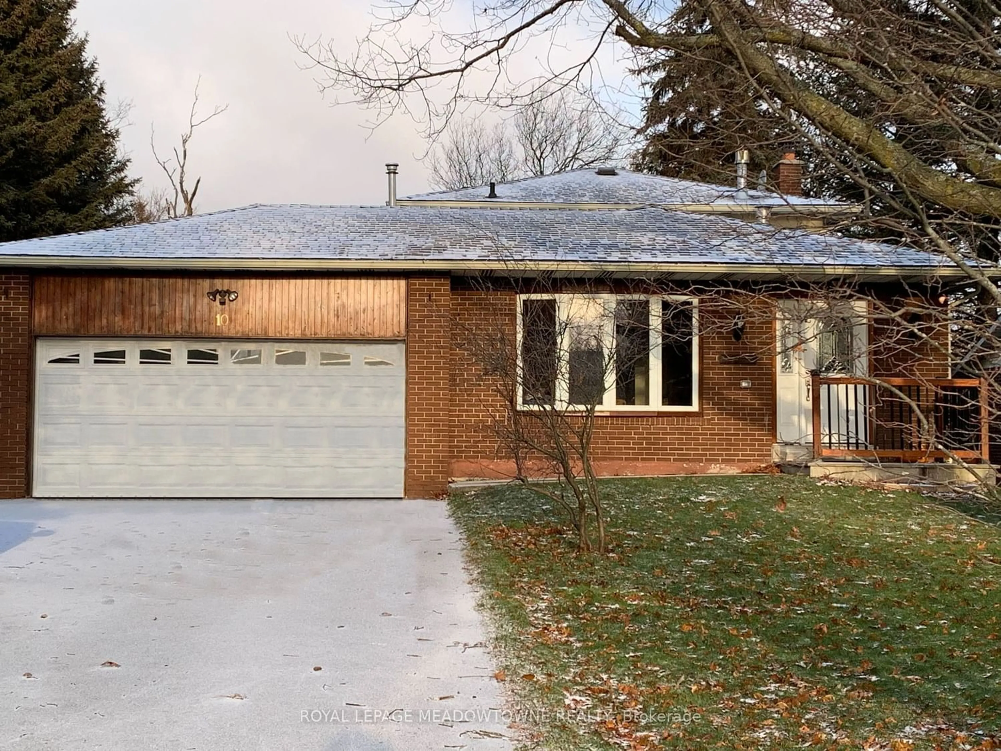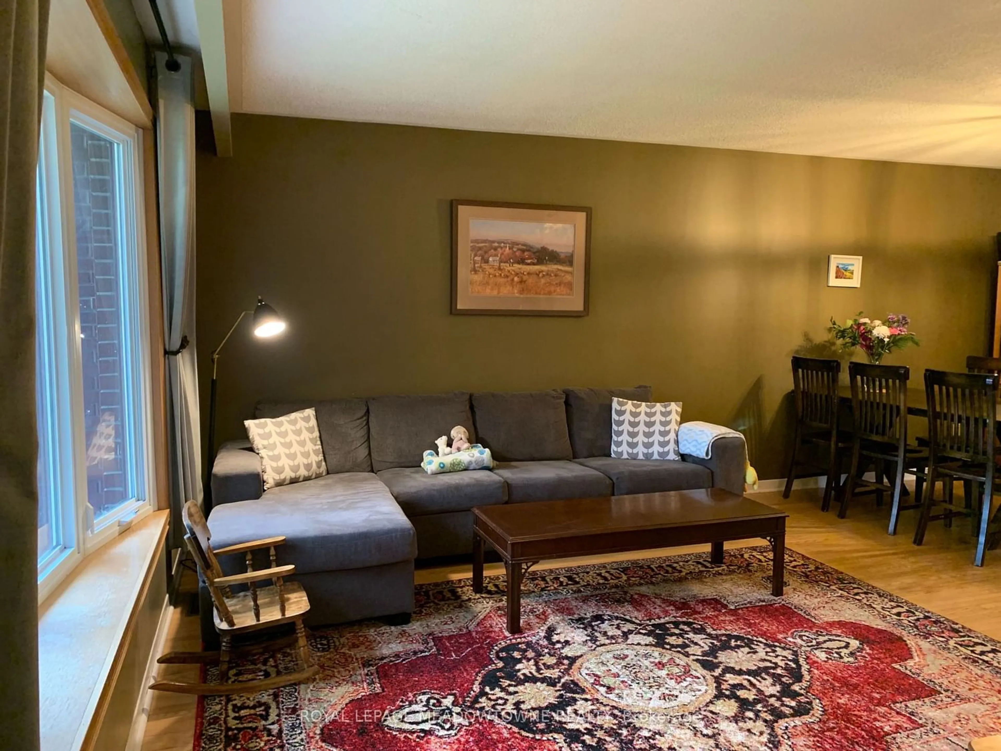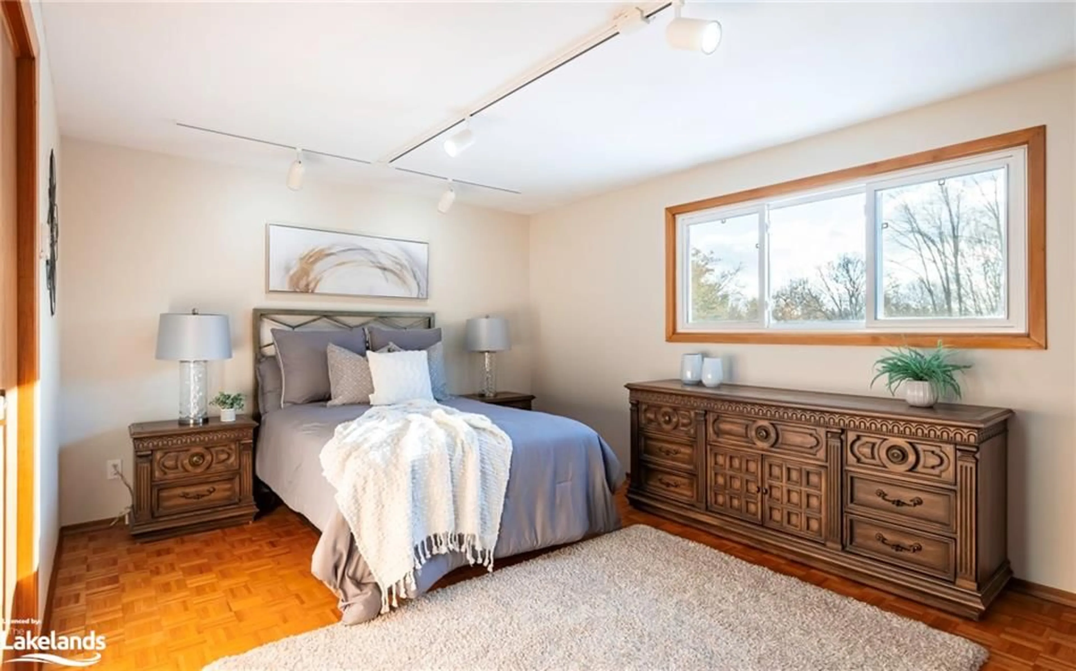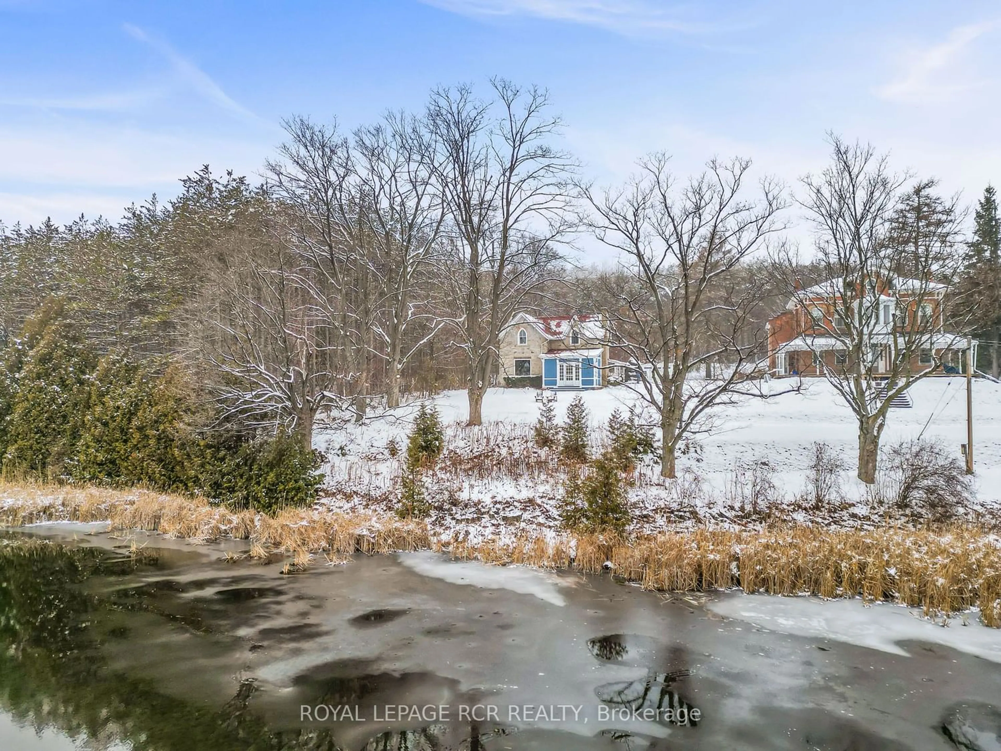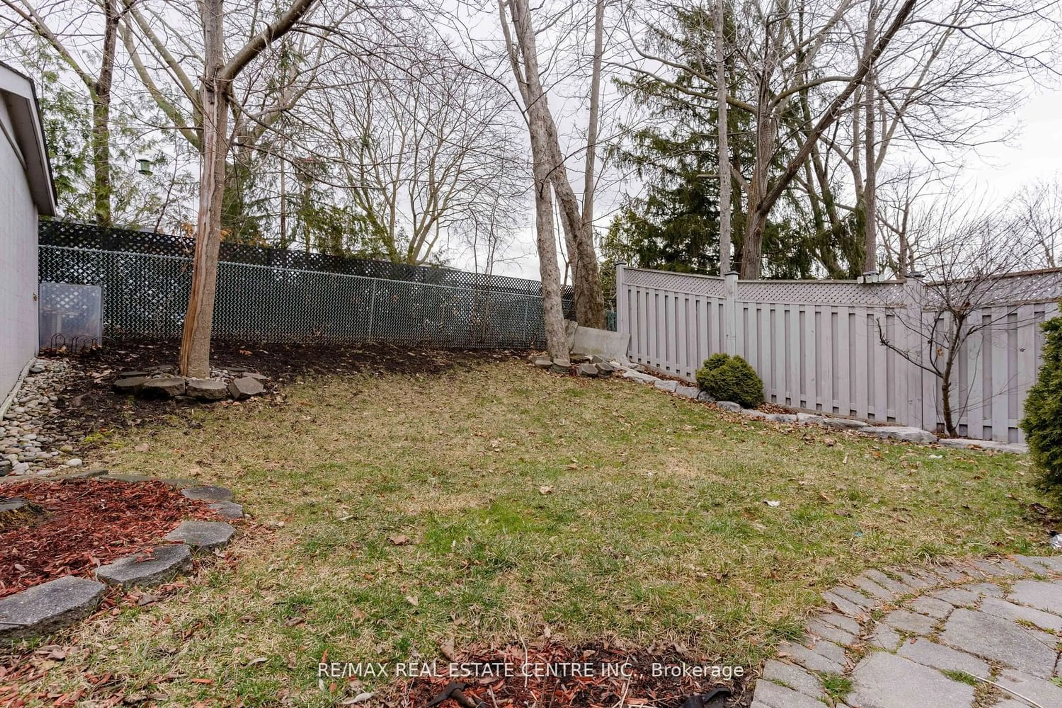10 Church St, Caledon, Ontario L7K 0A2
Contact us about this property
Highlights
Estimated ValueThis is the price Wahi expects this property to sell for.
The calculation is powered by our Instant Home Value Estimate, which uses current market and property price trends to estimate your home’s value with a 90% accuracy rate.$1,211,000*
Price/Sqft-
Days On Market46 days
Est. Mortgage$4,079/mth
Tax Amount (2024)$3,635/yr
Description
Welcome to picturesque Mono Mills in Caledon! This detached 4-level back split residence offers the perfect blend of comfort and convenience. Centrally located, it's just minutes from Orangeville, Palgrave, and Albion, yet nestled in a tranquil, family-friendly neighborhood. Situated on a private acre lot with mature landscaping, this home boasts incredible curb appeal & 2-car garage. Inside, you'll find strip hardwood floors throughout the main level and bedrooms, along with beautiful built-in cabinetry & A slate gas fireplace in the primary bedroom. Step out onto the side upper balcony from the bedroom and soak in the peaceful surroundings. The galley-style eat in kitchen includes stainless steel appliances, ceramic floors & overlooks the lower level. Entertain family and friends in the lower-level family room with stone gas fireplace which has a separate side entrance and walkout to the fabulous backyard. 3 bedrooms plus an in-law suite with separate entrance on the lower level is perfect for extended family living. Additional features include a large garden shed, pergola, and multiple walkouts. Don't miss your chance to call this oasis home!
Property Details
Interior
Features
Main Floor
Kitchen
2.43 x 5.04Tile Floor / Stainless Steel Appl / Large Window
Dining
3.33 x 2.70Combined W/Living / Hardwood Floor
Living
4.34 x 3.88Hardwood Floor / Bay Window / Combined W/Dining
Exterior
Features
Parking
Garage spaces 2
Garage type Attached
Other parking spaces 8
Total parking spaces 10
Property History
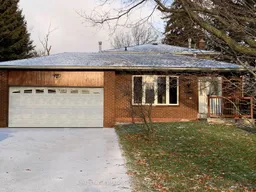 37
37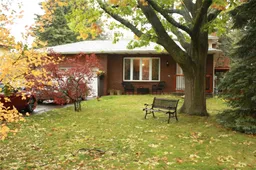 20
20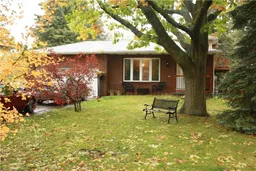 40
40Get an average of $10K cashback when you buy your home with Wahi MyBuy

Our top-notch virtual service means you get cash back into your pocket after close.
- Remote REALTOR®, support through the process
- A Tour Assistant will show you properties
- Our pricing desk recommends an offer price to win the bid without overpaying
